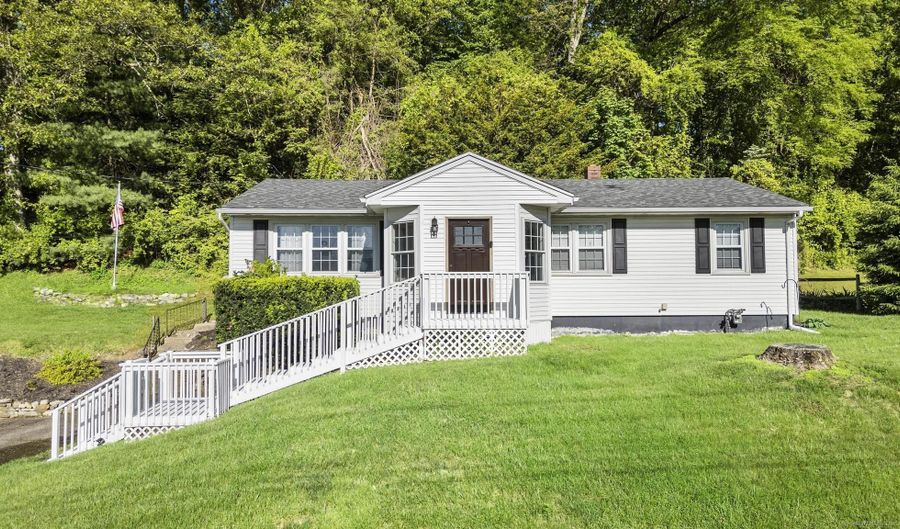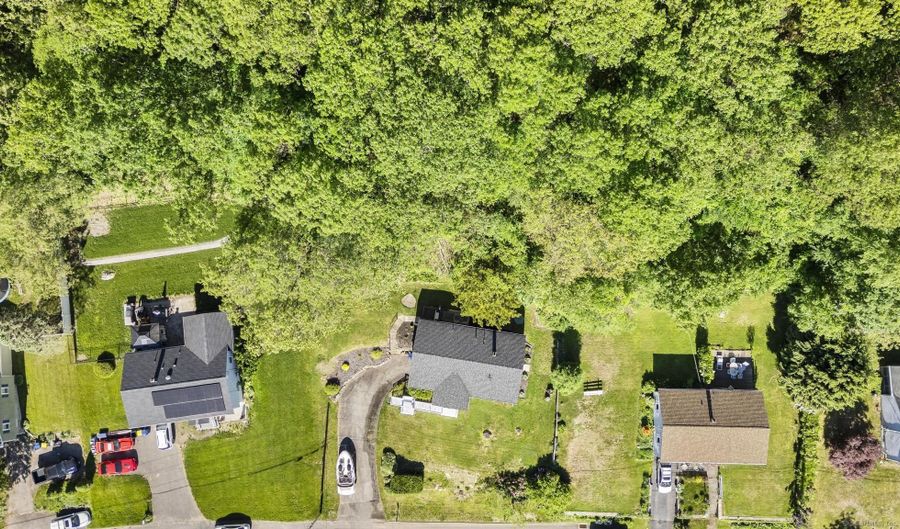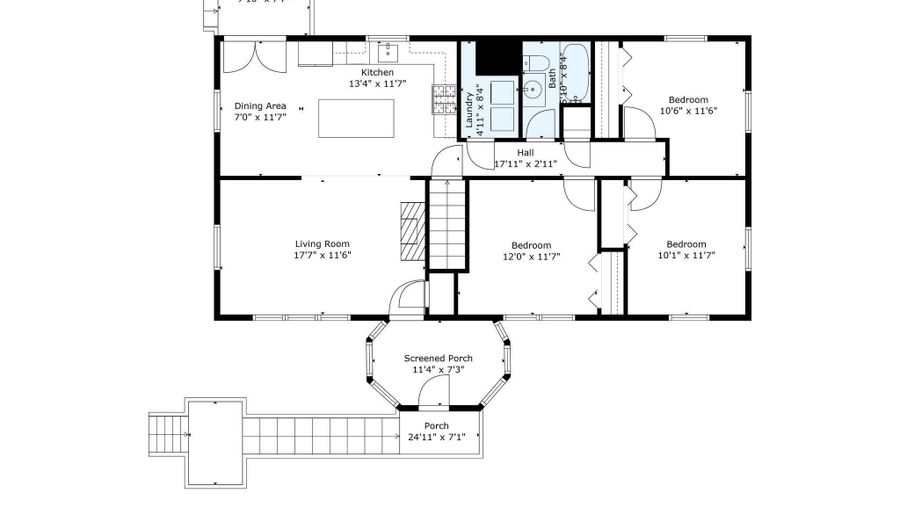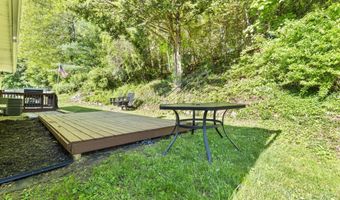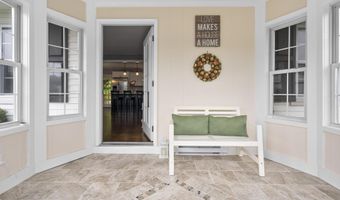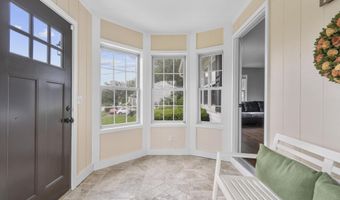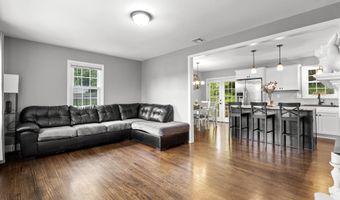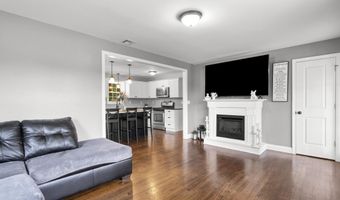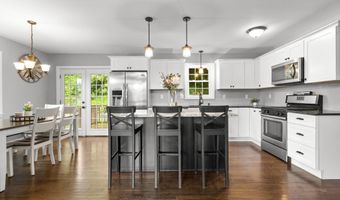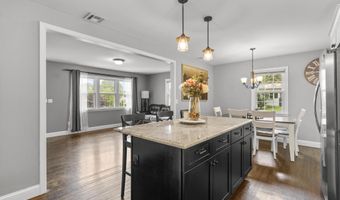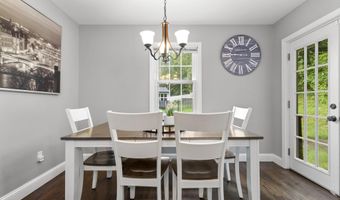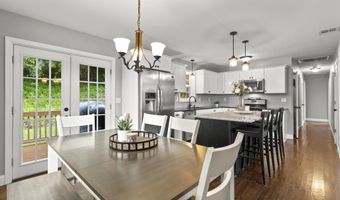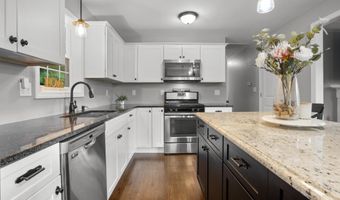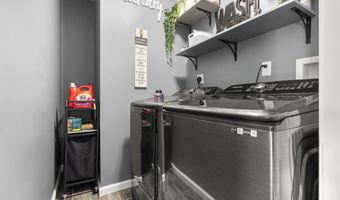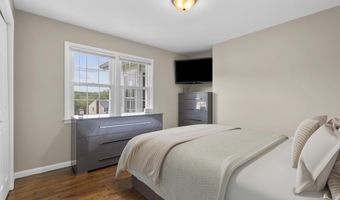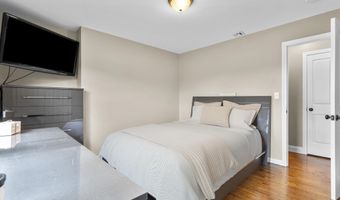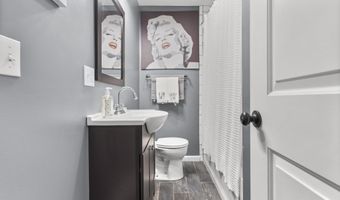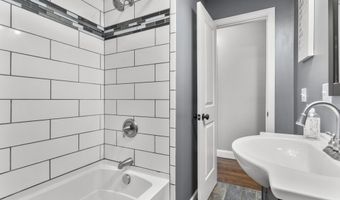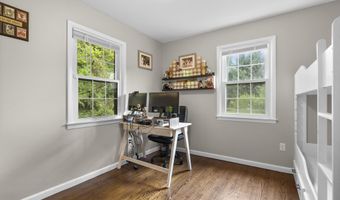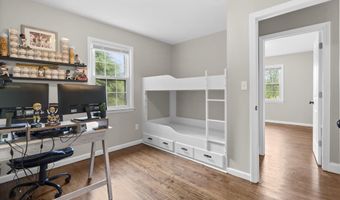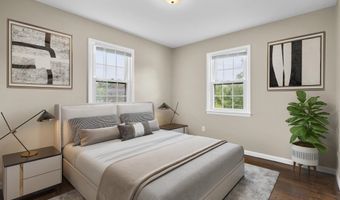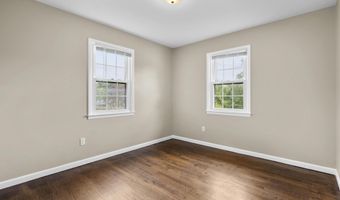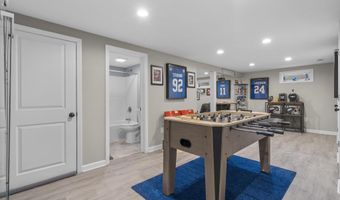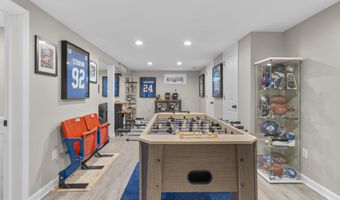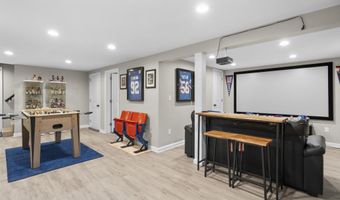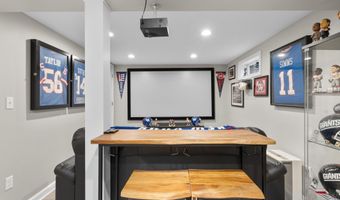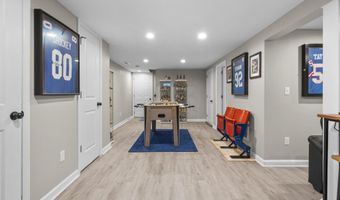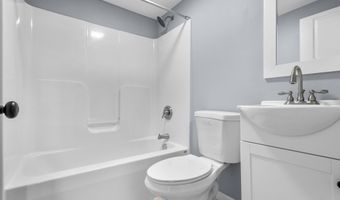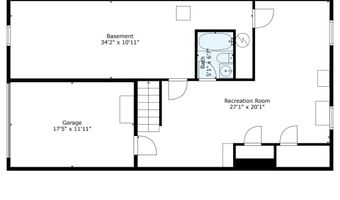74 Benz St Ansonia, CT 06401
Snapshot
Description
Updated and move-in ready: 74 Benz Street needs nothing but you! This ranch style home in Ansonia's beautiful Hilltop neighborhood has so many wonderful features, including: -hardwood floors throughout the open concept main level -tiled entry/mudroom space -living room with gas-log fireplace -updated kitchen with white shaker cabinetry, granite countertops, and stainless steel appliances -dining area with direct access to the back deck -a new floating deck area for extended entertaining space -forced hot air heating and central air cooling, powered by natural gas -main level remodeled full bathroom with wood look tile flooring and subway tiled shower/tub -primary bedroom and two additional bedrooms, one featuring built-in bunk beds -finished lower level rec space with luxury vinyl plank flooring and an additional updated full bathroom -unfinished storage space in the lower level -1-car under house garage -nearly one half acre of land. All of this within walking distance to Ansonia's Nature Center Pavilion, fields, and trails. In just a quick drive, you can find coffee shops, groceries, dining options, Target, the Ansonia train station (on MetroNorth's Waterbury line, with connection to Grand Central Station), the town splash pad, Rt. 15 and Rt. 8 highway access, and more!
More Details
Features
History
| Date | Event | Price | $/Sqft | Source |
|---|---|---|---|---|
| Listed For Sale | $420,000 | $262 | Real Broker CT, LLC |
Nearby Schools
Elementary School Mead School | 0.4 miles away | 03 - 05 | |
Elementary School Prendergast School | 0.7 miles away | PK - 02 | |
High School Emmett O'brien Technical High School | 0.7 miles away | 09 - 12 |
