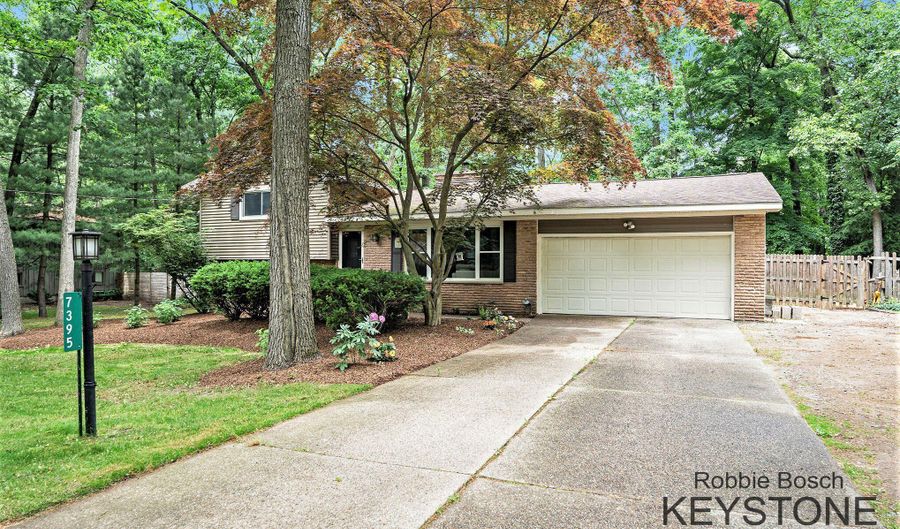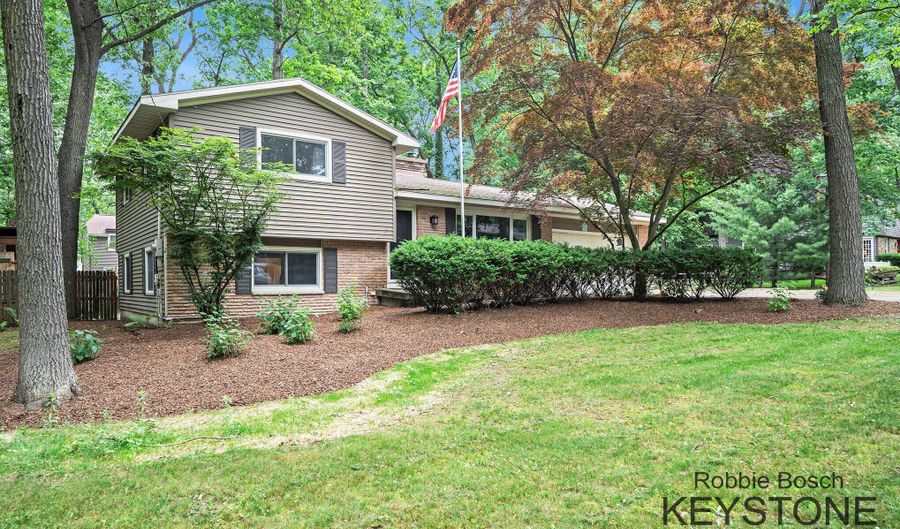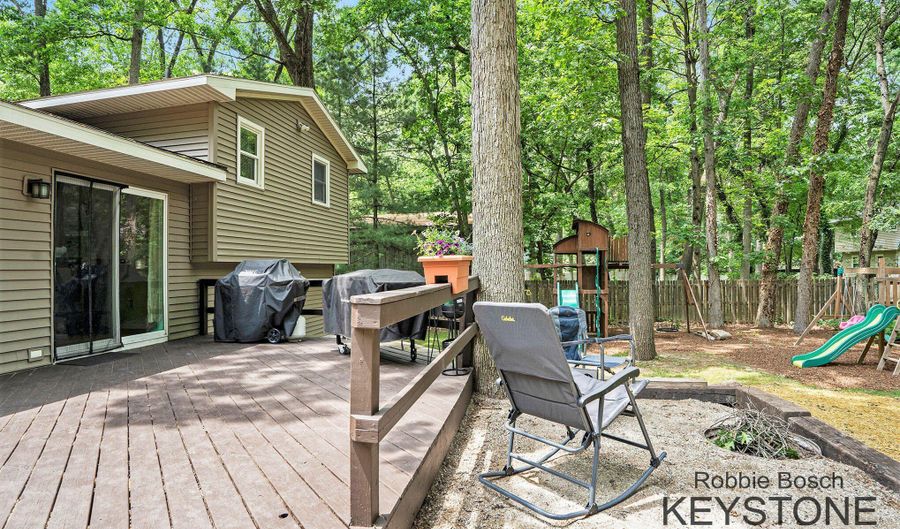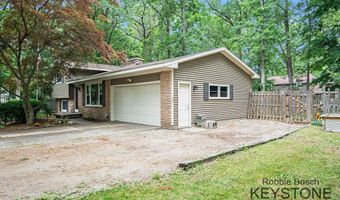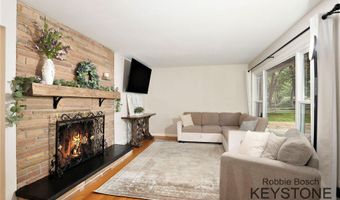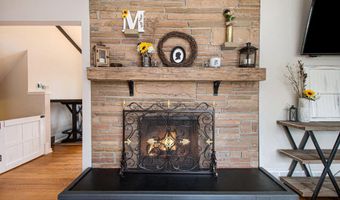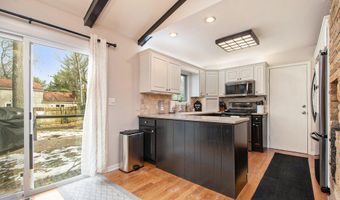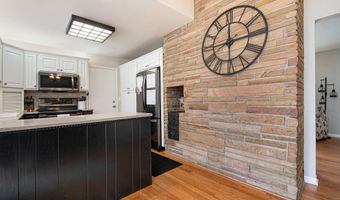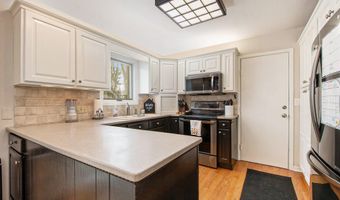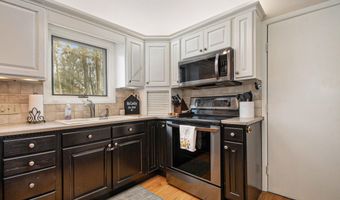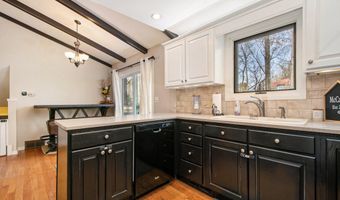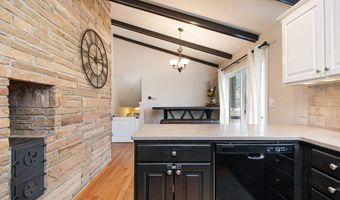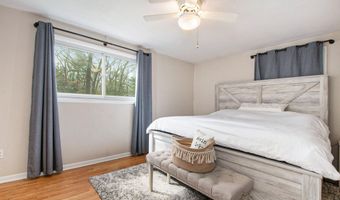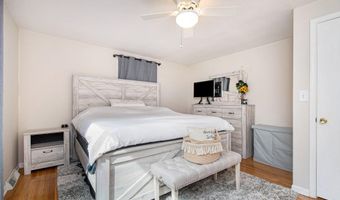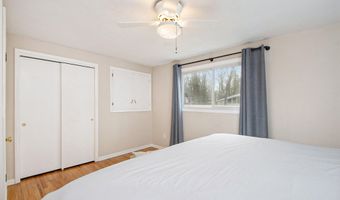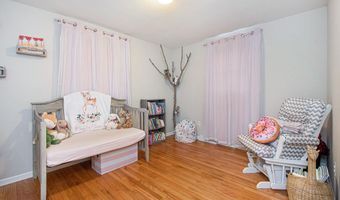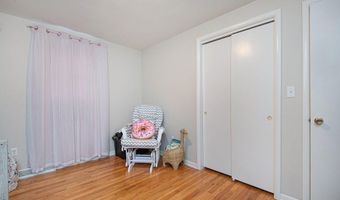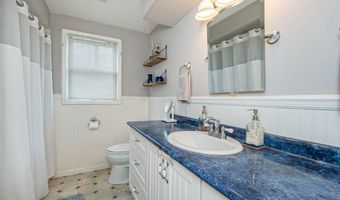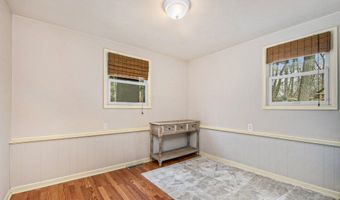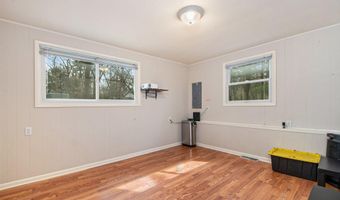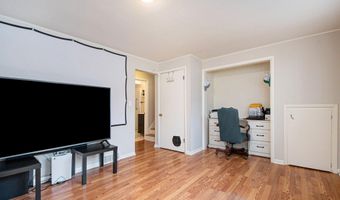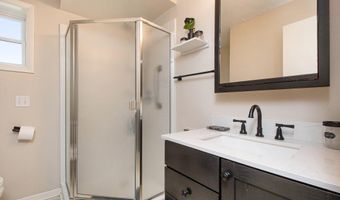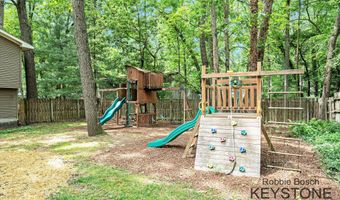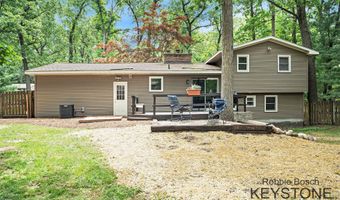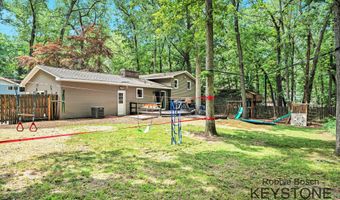7395 Sheffield Dr SE Ada, MI 49301
Snapshot
Description
Darling home nestled within the Cascade Hills neighborhood which is conveniently located within the Forest Hills Central school district with easy access to shopping, dining, and all other conveniences. This gem boasts beautiful hardwood flooring throughout, a charming floor to ceiling gas fireplace, and updated kitchen. Head to upper level to a spacious primary bedroom, second bedroom and full bath. Lower level offers a large office/rec room, 3rd bedroom, and second full bath. Basement provides a plethora of storage and laundry area. Enormous fully fenced-in backyard with a park-like setting tops off this wonderful home. Furnace/AC, Washer, Dryer, and Dishwasher all new in 2024!
More Details
Features
History
| Date | Event | Price | $/Sqft | Source |
|---|---|---|---|---|
| Listed For Sale | $399,900 | $277 | Keystone Home Group Realty LLC |
Taxes
| Year | Annual Amount | Description |
|---|---|---|
| 2025 | $4,206 |
Nearby Schools
Elementary School Ada Elementary School | 3 miles away | PK - 04 | |
Elementary School Ada Vista Elementary School | 3.1 miles away | KG - 04 | |
Middle School Central Middle School | 3.4 miles away | 07 - 08 |
