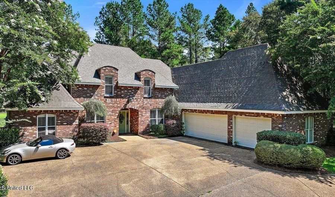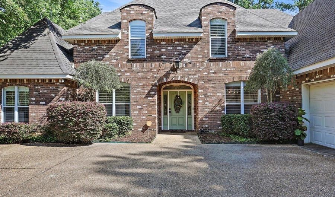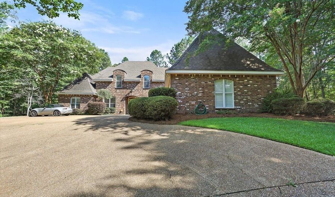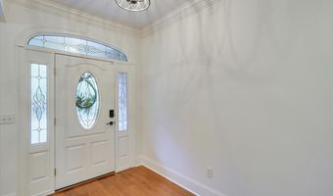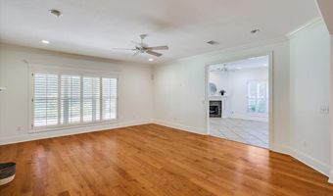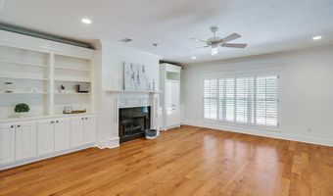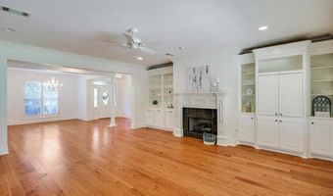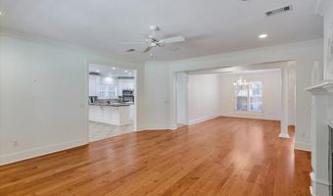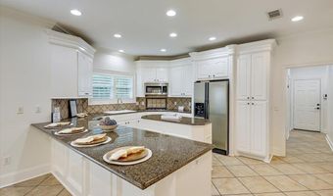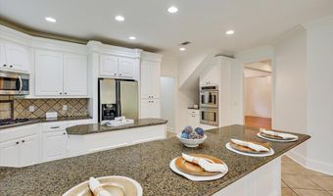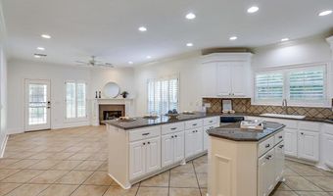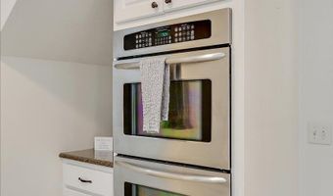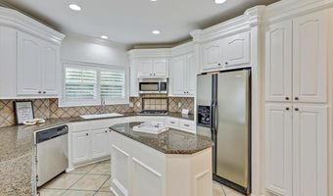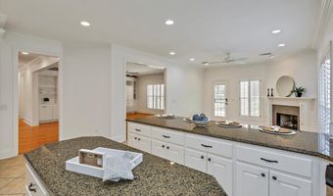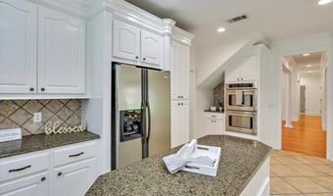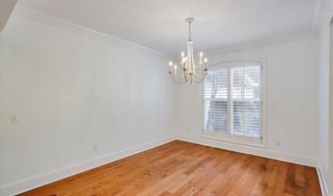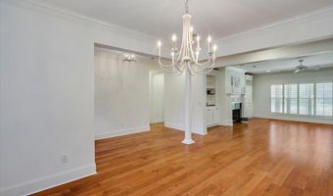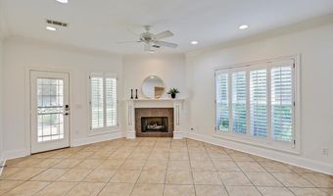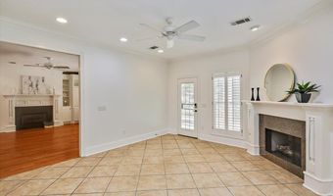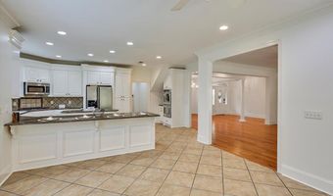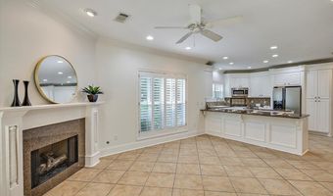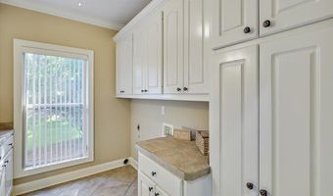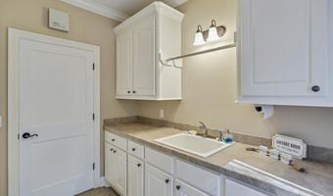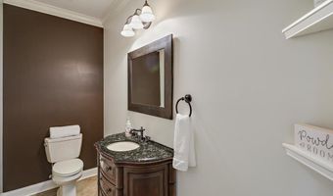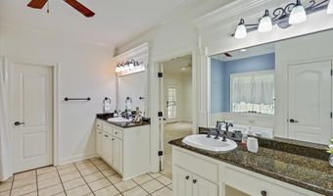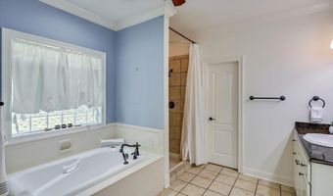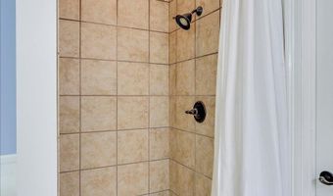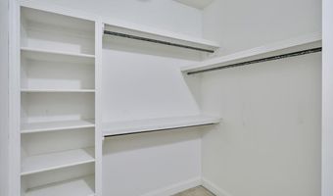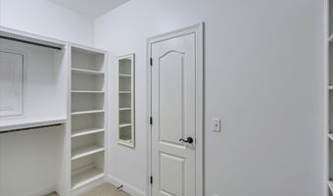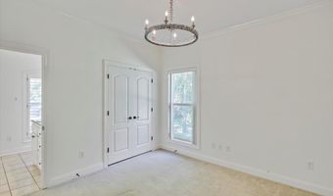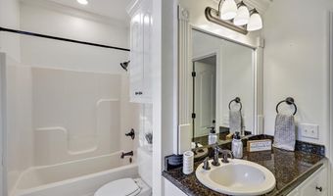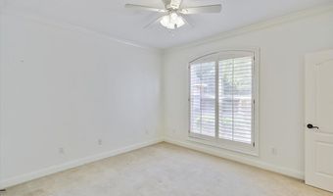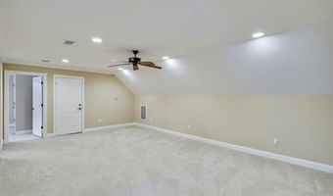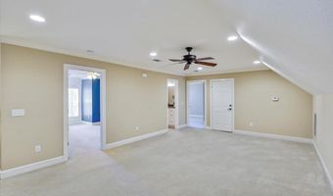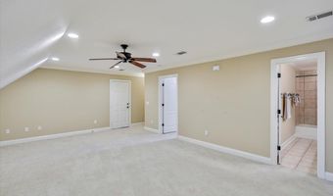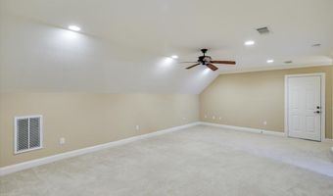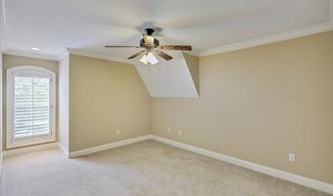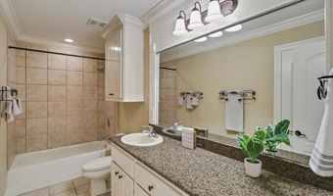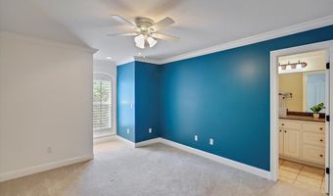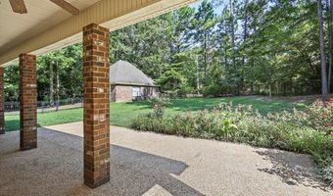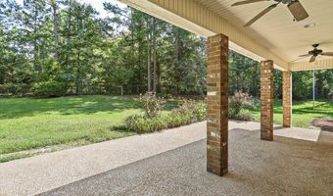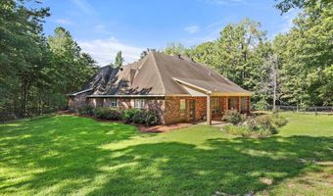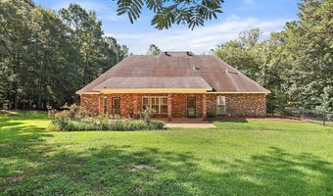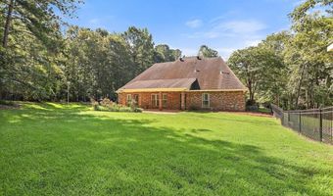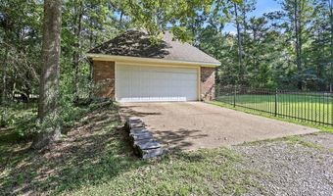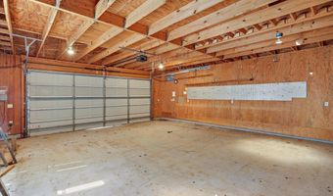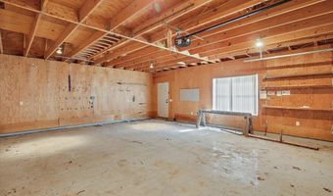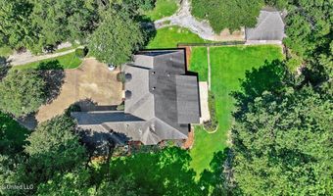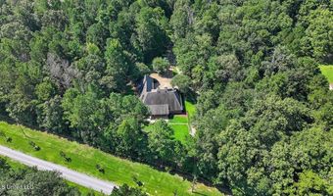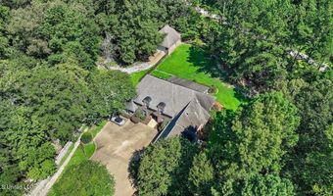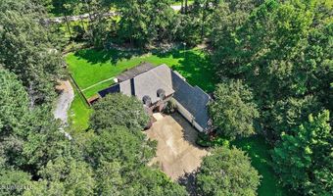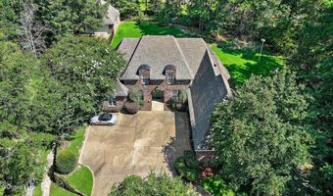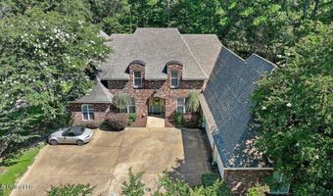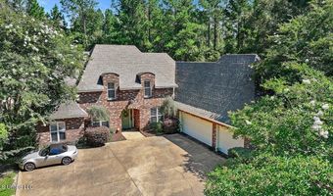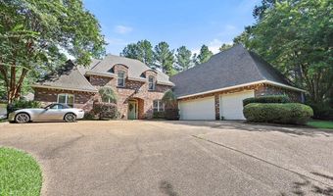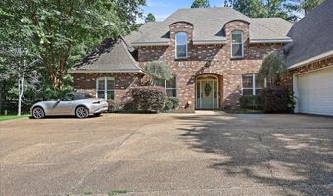739 Westerly Dr Brandon, MS 39042
Snapshot
Description
Welcome to 739 Westerly Drive, nestled in the scenic North Brandon Shores community!This stunning 5-bedroom, 3.5-bath home offers space, style, and serenity on 3.9 wooded acres. Inside, you'll find a chef's dream kitchen with a center island, gas cooktop, and double ovens--perfect for hosting or everyday cooking. The home features both a great room and a keeping room, each with its own cozy fireplace, along with a formal dining room for special gatherings.The spacious primary suite includes private access to the covered back patio, while the luxurious primary bath boasts dual vanities, a separate shower, and a soaking tub. Two additional downstairs bedrooms share a convenient Jack and Jill bathroom, and a large laundry room with ample counter space and a half bath sits just off the kitchen.Upstairs, a generous bonus room offers the perfect space for a second living area, playroom, or home office, accompanied by two more bedrooms and a full bath.Step outside to enjoy the peaceful covered back porch, a wrought iron fenced area, and a pathway leading to a fantastic 24x30 wired workshop--ideal for hobbies, storage, or extra vehicles. The home also includes a 3-car garage, and the shop can accommodate two additional cars.With granite countertops, neutral finishes throughout, and move-in ready condition, this home is a rare find. Schedule your showing today with your favorite REALTOR--this one won't last long!
More Details
Features
History
| Date | Event | Price | $/Sqft | Source |
|---|---|---|---|---|
| Listed For Sale | $645,000 | $182 | Ratcliff Realty Group LLC |
Expenses
| Category | Value | Frequency |
|---|---|---|
| Home Owner Assessments Fee | $600 | Annually |
Taxes
| Year | Annual Amount | Description |
|---|---|---|
| 2024 | $3,780 |
Nearby Schools
Elementary School Oakdale Elementary | 2.5 miles away | PK - 05 | |
Learning Center Rankin County Learning Center | 4.5 miles away | KG - 12 | |
Middle School Brandon Middle School | 4.9 miles away | 06 - 08 |
