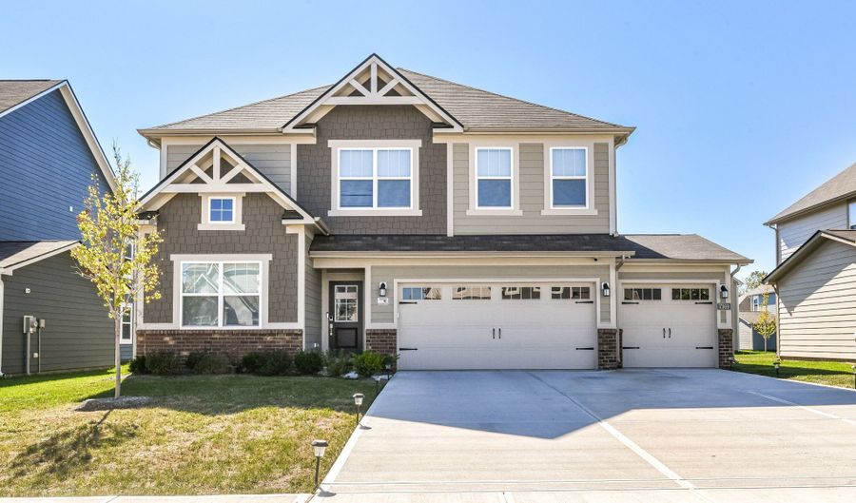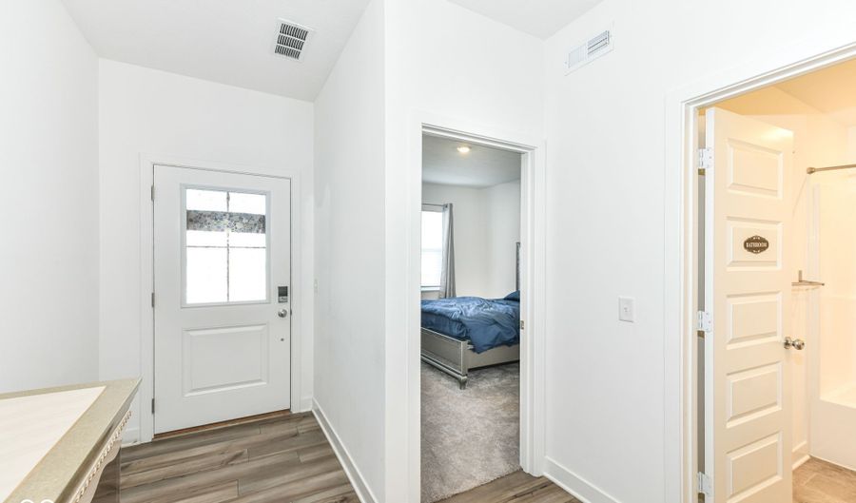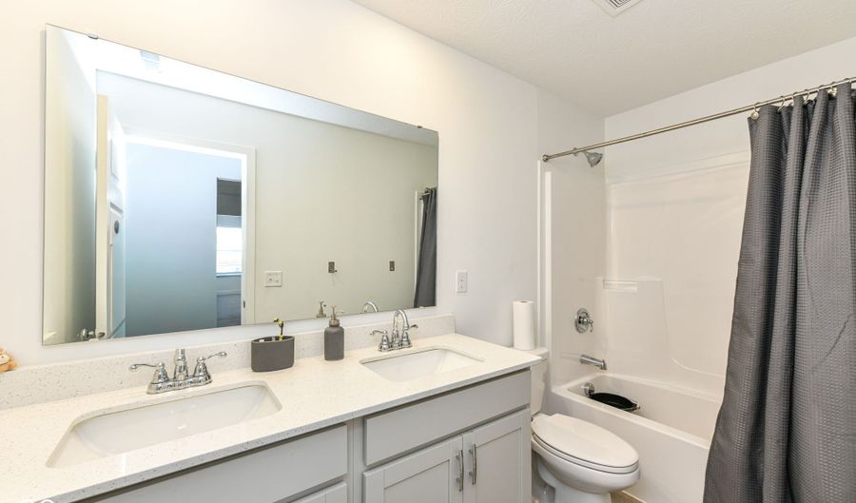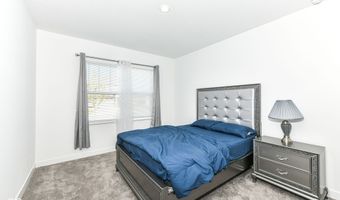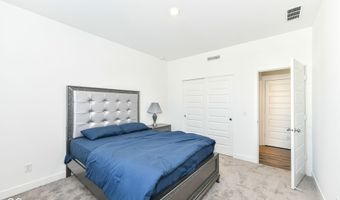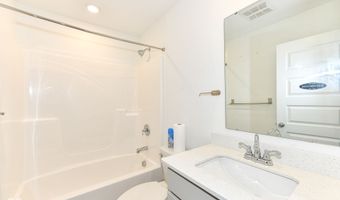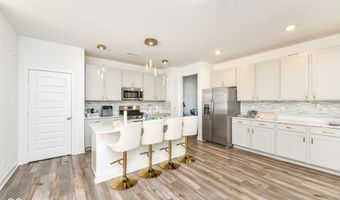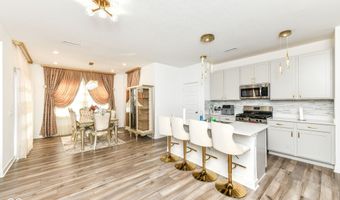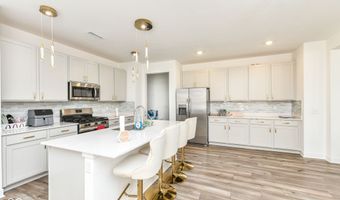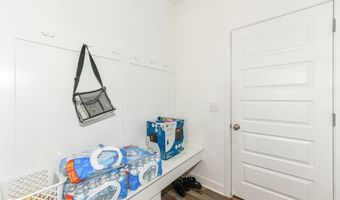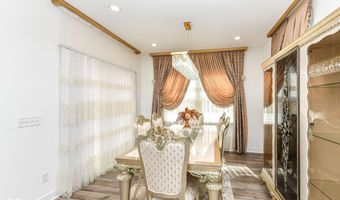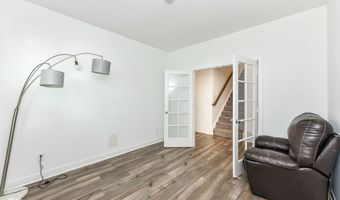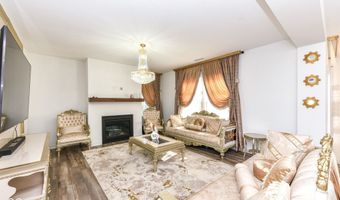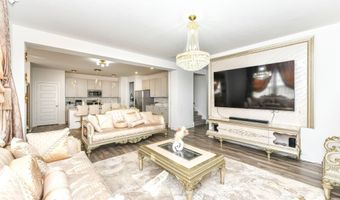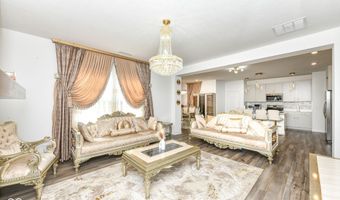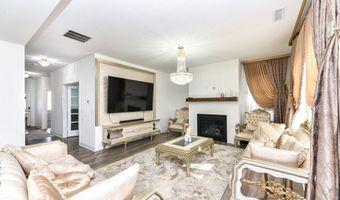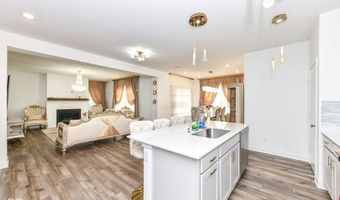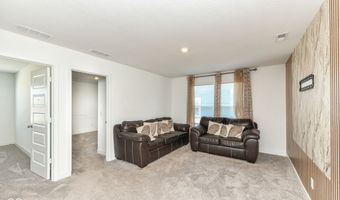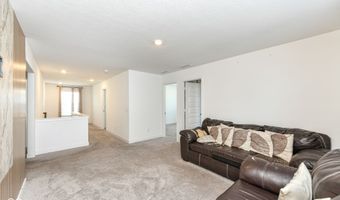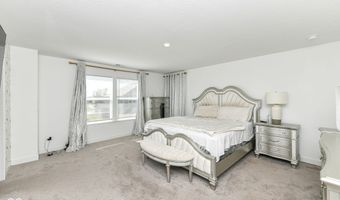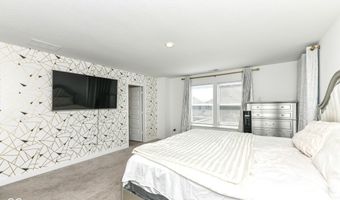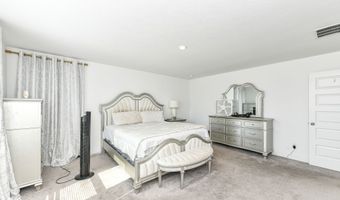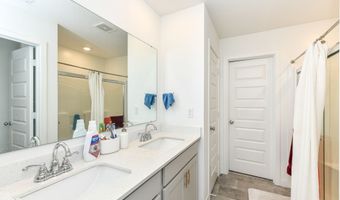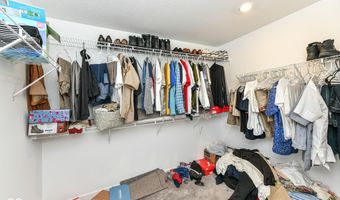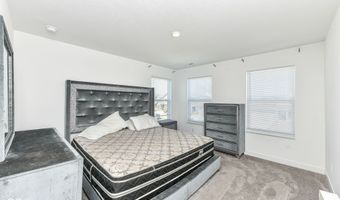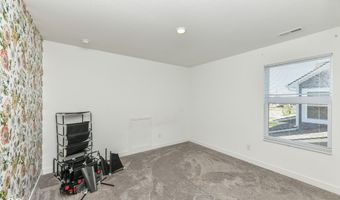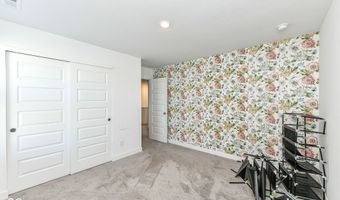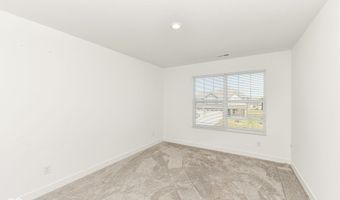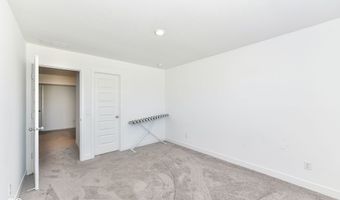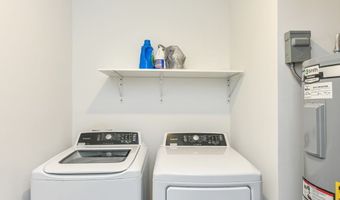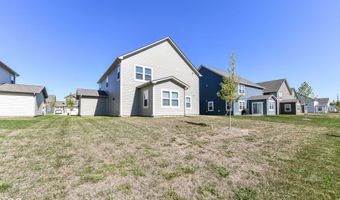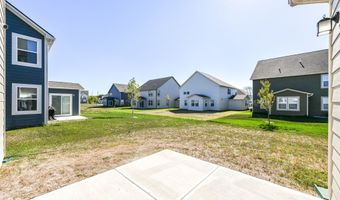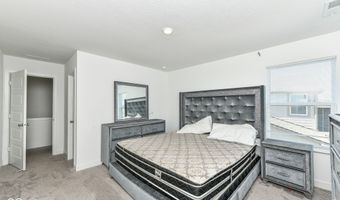7369 Fallsworth Dr Avon, IN 46123
Snapshot
Description
Come and see this stunning home in the sought-after Bellwood community of Avon! Ideally located in a top-rated school district, this property offers easy access to major dining, shopping, and all the conveniences Avon has to offer. Sitting on a 7,200 sq. ft. lot with 2,856 sq. ft. of living space, this Kingston floor plan features a modern open-concept design with a spacious kitchen, dining area, and great room-perfect for entertaining-along with a private study and a convenient fifth bedroom with a full bath on the main level, ideal for guests or multi-generational living. Enjoy the light-filled morning room that adds warmth and charm to the space. Upstairs, a versatile media area sits between the owner's suite and three secondary bedrooms, providing privacy and flexibility for the whole family. The owner's suite offers a luxurious retreat with a large walk-in shower, dual vanities, a private water closet, and a huge walk-in closet. A 3-car garage provides ample parking and storage. This beautifully designed, move-in-ready 5-bedroom, 3-bath home perfectly blends comfort and style in one of Avon's premier communities-schedule your private showing through BrokerBay today and experience the beauty of modern living in Bellwood!
More Details
Features
History
| Date | Event | Price | $/Sqft | Source |
|---|---|---|---|---|
| Listed For Sale | $460,000 | $161 | The Modglin Group |
Expenses
| Category | Value | Frequency |
|---|---|---|
| Home Owner Assessments Fee | $965 | Annually |
Nearby Schools
Elementary School Pine Tree Elementary School | 0.4 miles away | KG - 04 | |
Elementary School Hickory Elementary School | 0.4 miles away | PK - 04 | |
High School Avon High School | 0.6 miles away | 09 - 12 |
