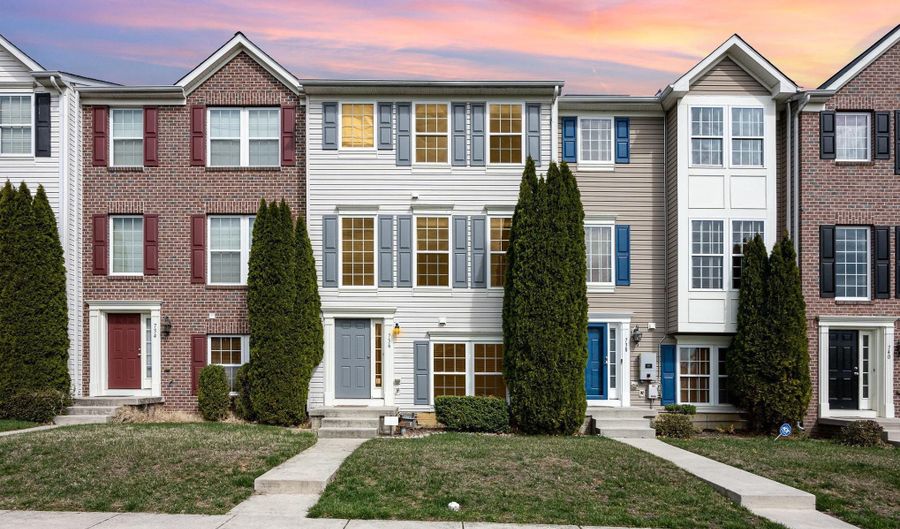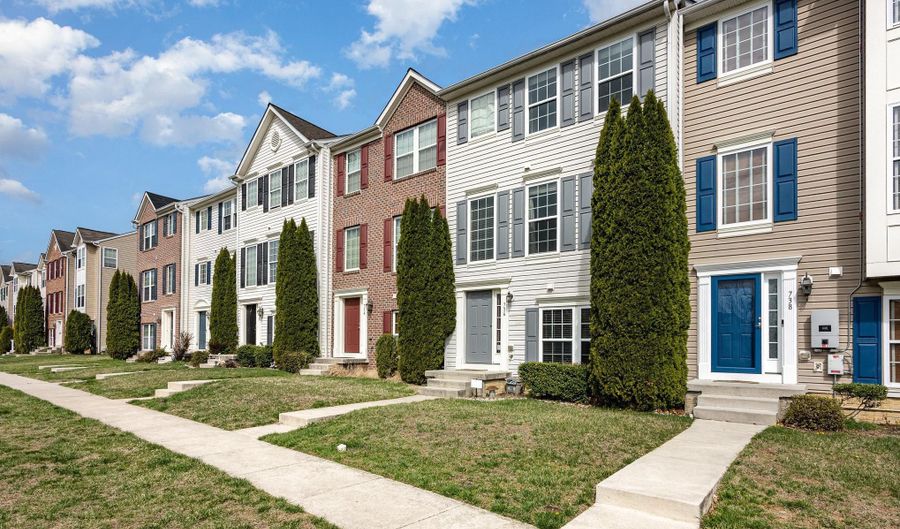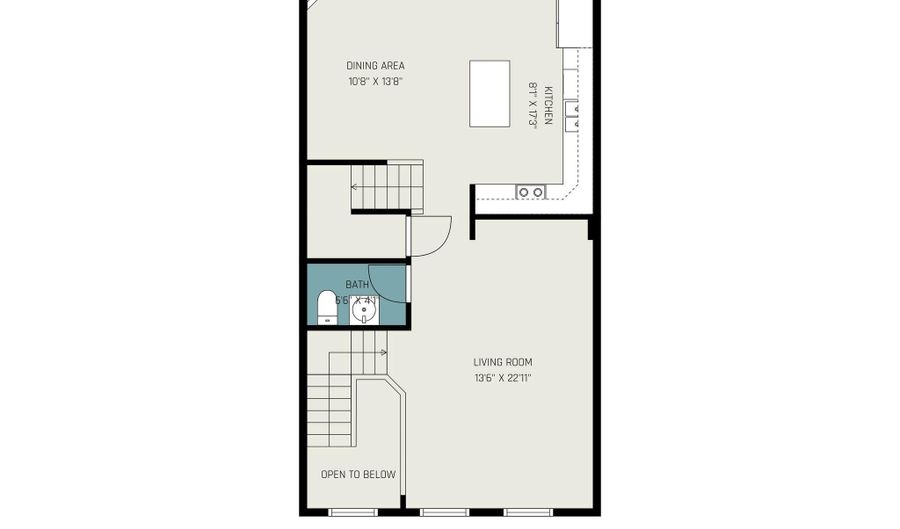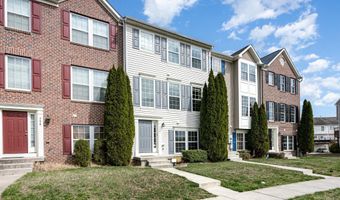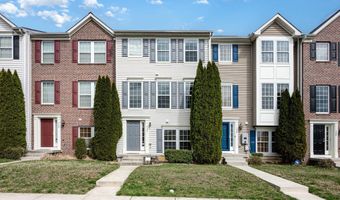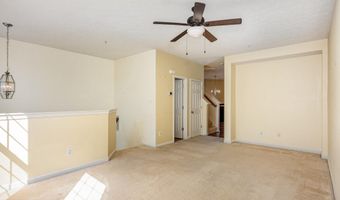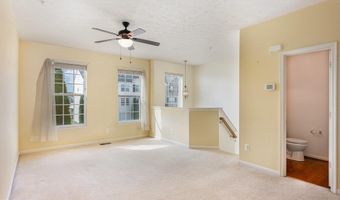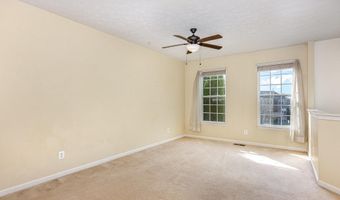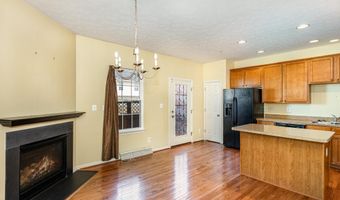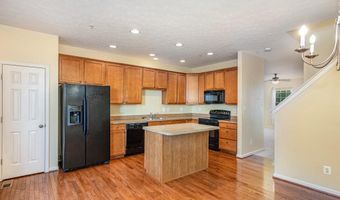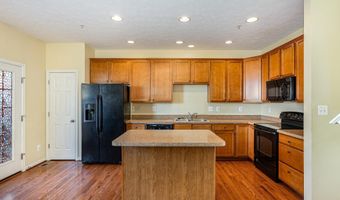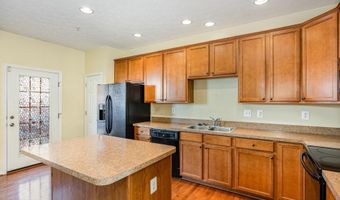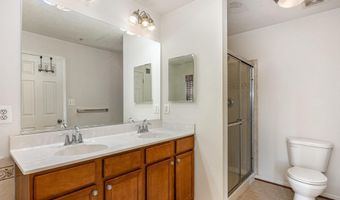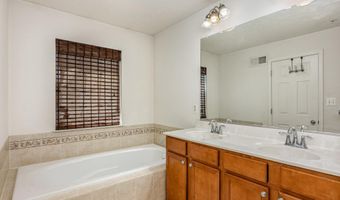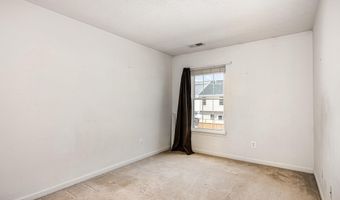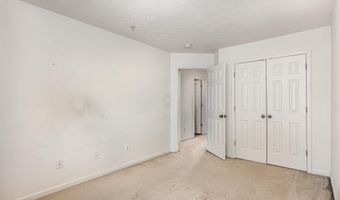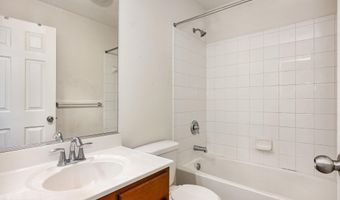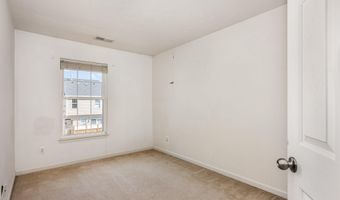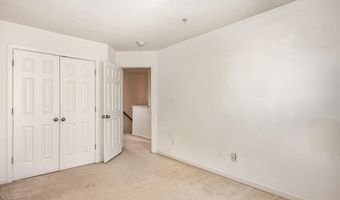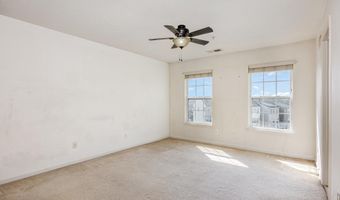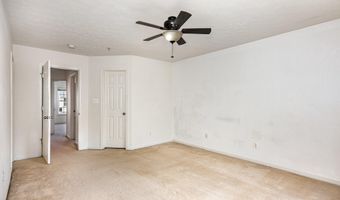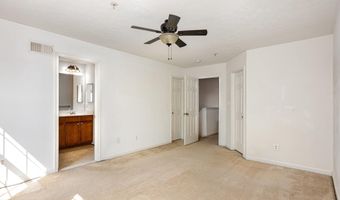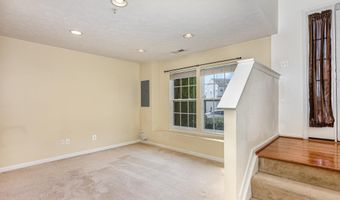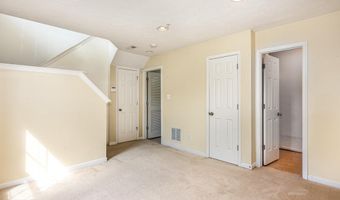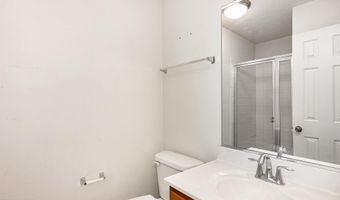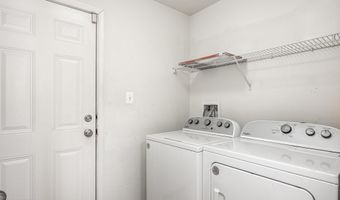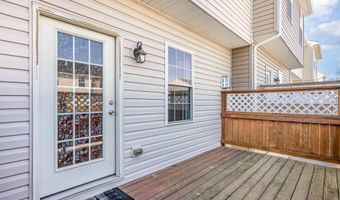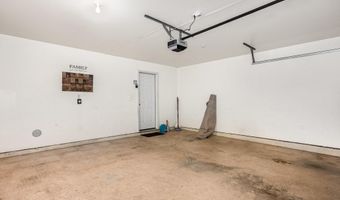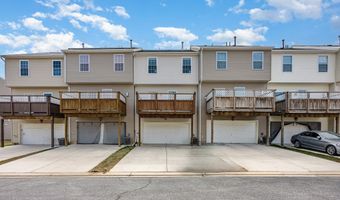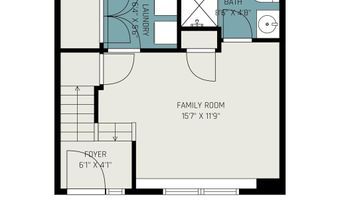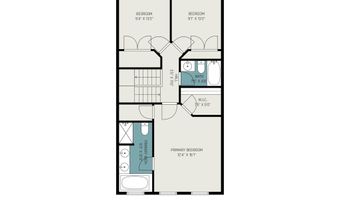736 WINEBERRY Way Aberdeen, MD 21001
Snapshot
Description
DREAM BIG! Welcome to Hollywood's 2! One of the only locations within the county where you can order a pizza from your home in Aberdeen and have it delivered from either Belcamp or Bel Air.
Just minutes from 95, route 40, Aberdeen Proving Ground, shopping in Bel Air, tons of restaurants and also a few golf courses. This beautiful community has walking trails, tot lots, and a small community center available for rent.
Parking at the front or the rear of the home is a breeze since you have not only a two-car garage, but a two-car parking pad as a driveway at the rear of the home.
Offering three bedrooms and 3.5 baths, this listing has more than enough. With 9 ft ceilings on the main level, 42-in cabinets, upgraded flooring, black appliances, a composite rear deck perfect for grilling, his and hers walk-in closets in the primary bedroom and much more. Don't delay and schedule a showing ASAP as houses in this neighborhood tend to fly off the market.
More Details
Features
History
| Date | Event | Price | $/Sqft | Source |
|---|---|---|---|---|
| Price Changed | $338,000 -3.43% | $182 | EXIT Preferred Realty, LLC | |
| Listed For Sale | $350,000 | $188 | EXIT Preferred Realty, LLC |
Expenses
| Category | Value | Frequency |
|---|---|---|
| Home Owner Assessments Fee | $85 | Monthly |
Taxes
| Year | Annual Amount | Description |
|---|---|---|
| $2,804 |
Nearby Schools
Elementary School G. Lisby Elementary At Hillsdale | 2.3 miles away | PK - 05 | |
Elementary School Bakerfield Elementary | 3 miles away | PK - 05 | |
High School Aberdeen High | 3.1 miles away | 09 - 12 |
