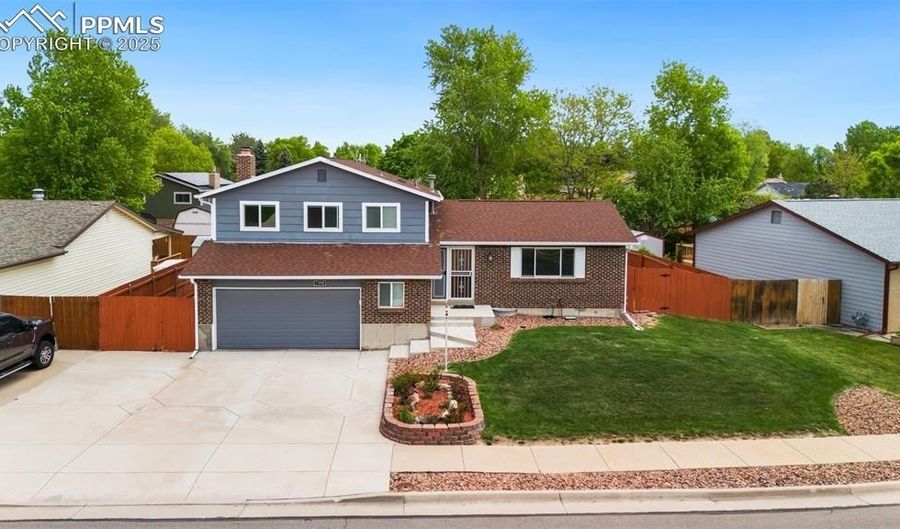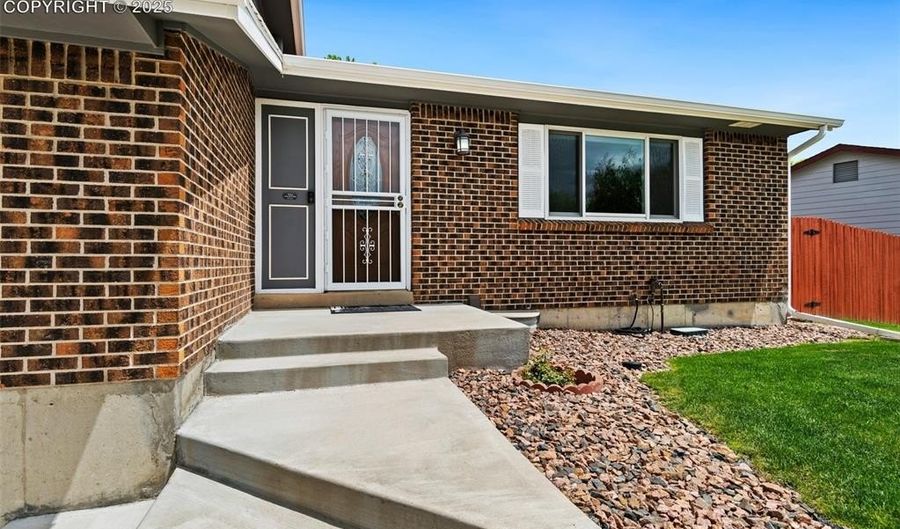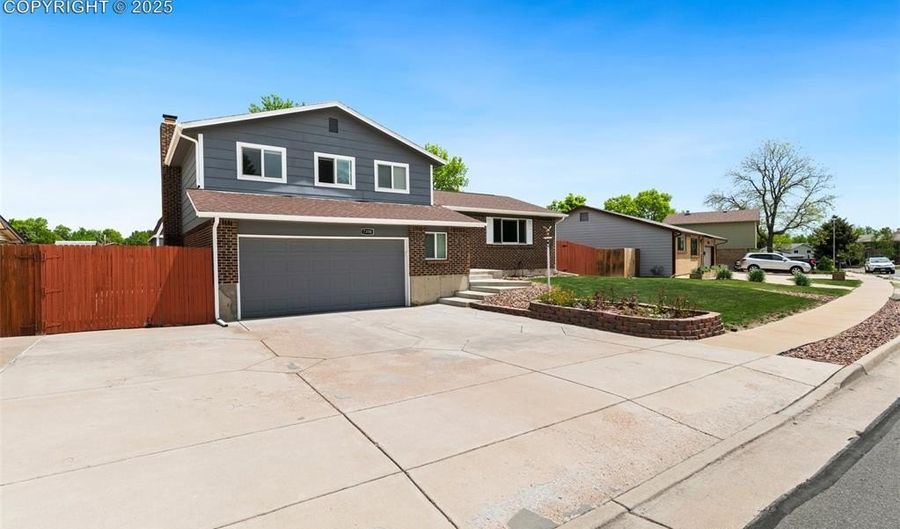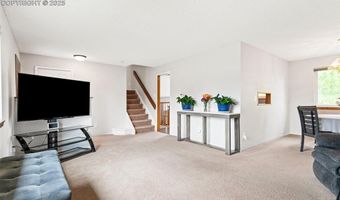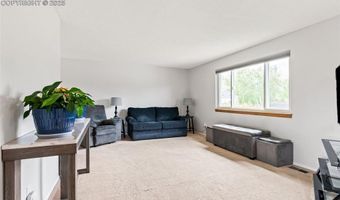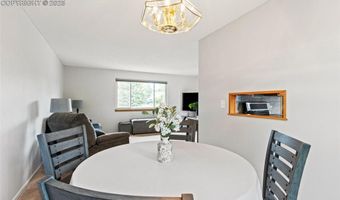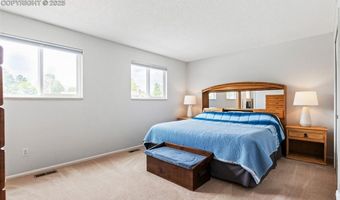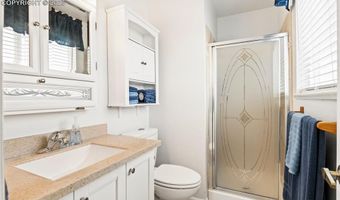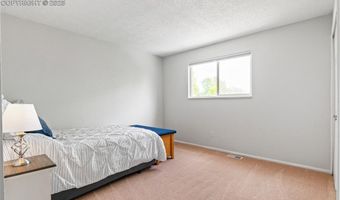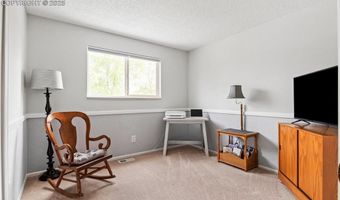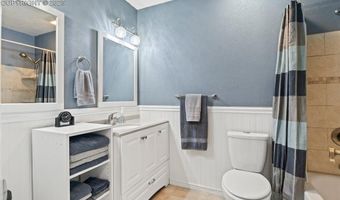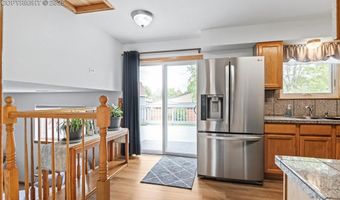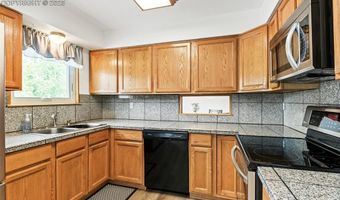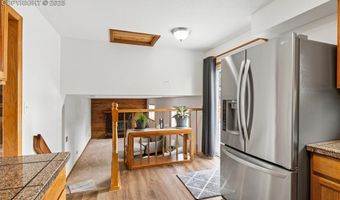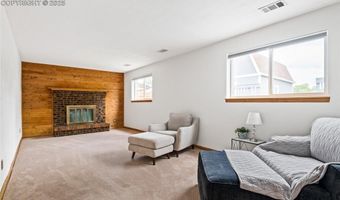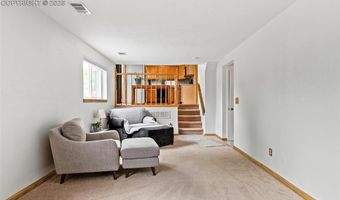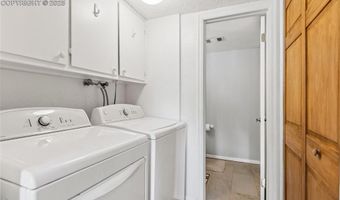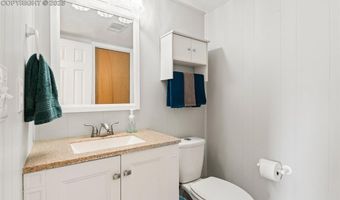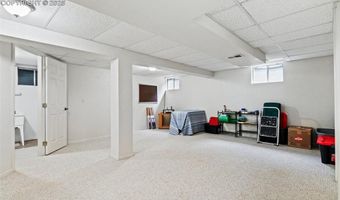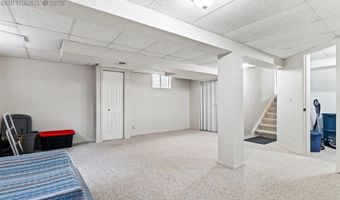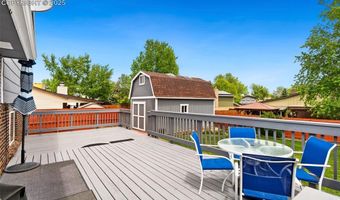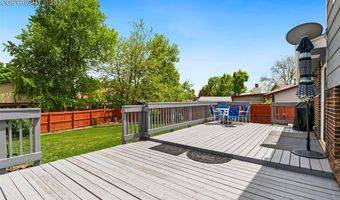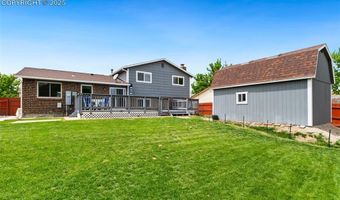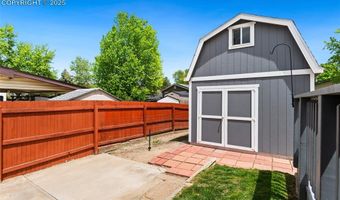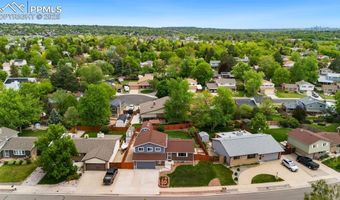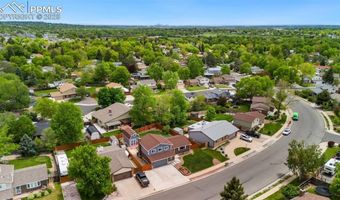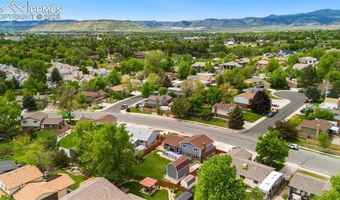7350 Devinney Ct Arvada, CO 80005
Snapshot
Description
This updated 3-bed, 3-bath home blends comfort, style, and function across 2,267 finished square feet. The kitchen shines with granite counters, stainless steel appliances, vinyl flooring (2023), and a casual eat-in layout perfect for hosting or daily life. Upstairs, three spacious bedrooms include a refreshed primary suite, and all bathrooms have been thoughtfully updated with modern finishes. The lower level features a cozy family room with a wood-burning fireplace and custom wood-paneled wall. Recent upgrades provide peace of mind, including a new hot water tank (2023), Anderson windows in the living room, dining room, and kitchen, and a newly replaced screen door (2022). The home also features a water filtration and softener system (2016, Eco-Water/Superior Water Air). Out back, enjoy a huge deck, RV parking, a fully fenced yard, and a large permitted shed (12x20) with skylights, built in 2019, complete with 50 AMP and 220V power. Tucked in a quiet neighborhood near Van Arsdale Elementary, Ralston Valley High, and scenic parks and trails, this home offers the perfect balance of convenience and community. Move-in ready and waiting for you!
More Details
Features
History
| Date | Event | Price | $/Sqft | Source |
|---|---|---|---|---|
| Price Changed | $675,000 -1.46% | $298 | Acquire Homes Inc | |
| Price Changed | $685,000 -2.14% | $302 | Acquire Homes Inc | |
| Listed For Sale | $700,000 | $309 | Acquire Homes Inc |
Taxes
| Year | Annual Amount | Description |
|---|---|---|
| 2024 | $3,770 |
Nearby Schools
Elementary School Van Arsdale Elementary School | 0.4 miles away | KG - 06 | |
Senior High School Ralston Valley Senior High School | 0.8 miles away | 09 - 12 | |
Elementary School Meiklejohn Elementary | 1.3 miles away | PK - 06 |
