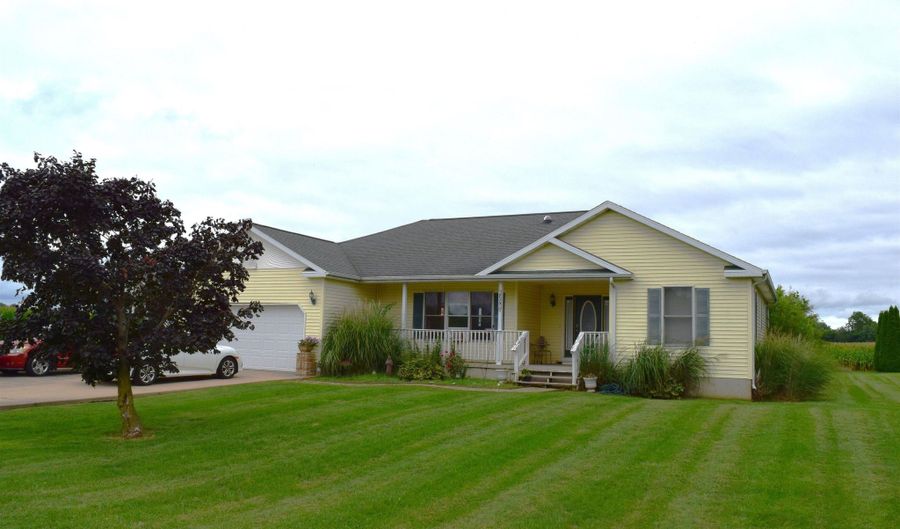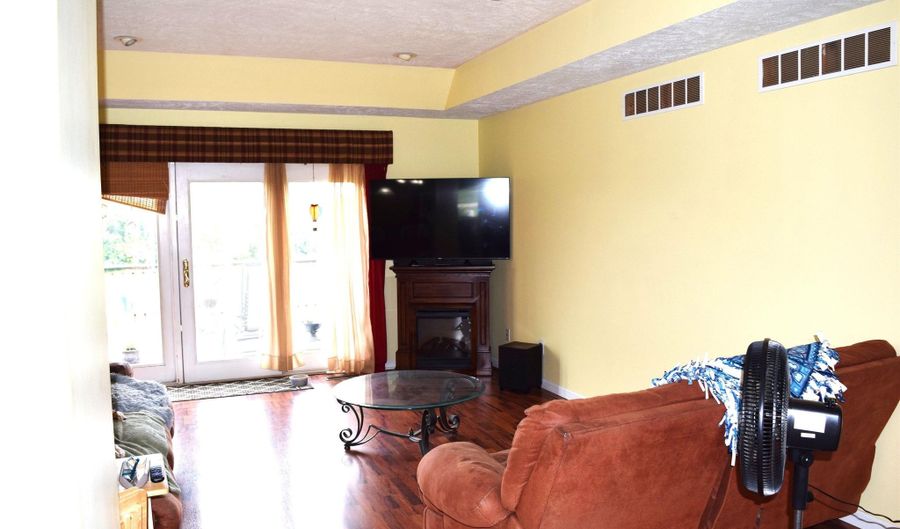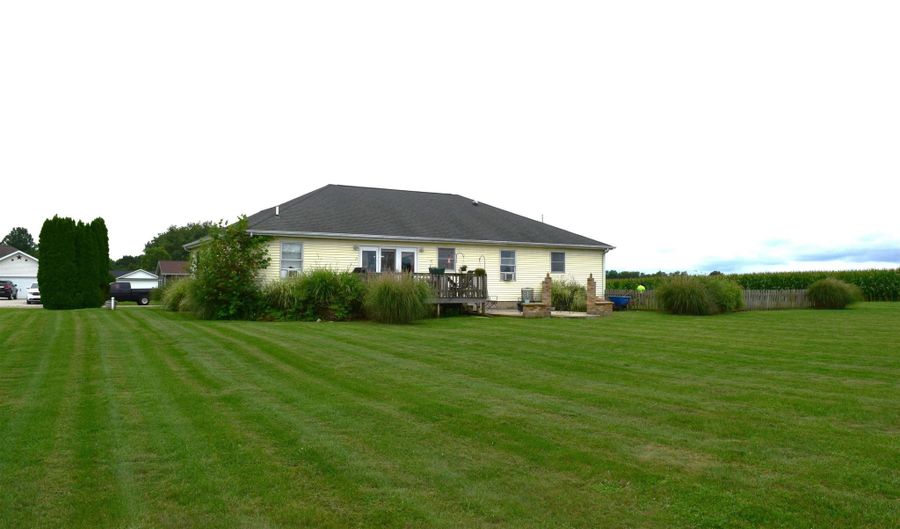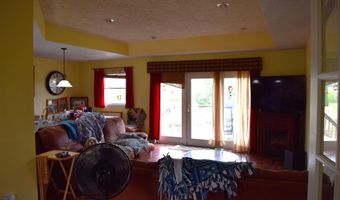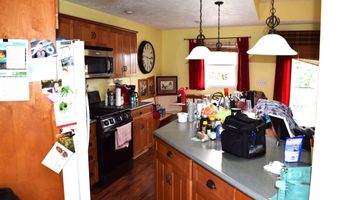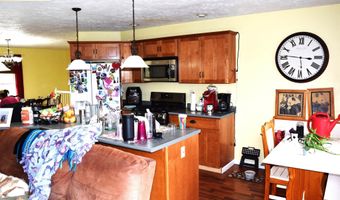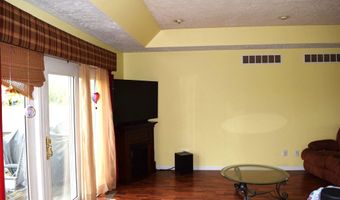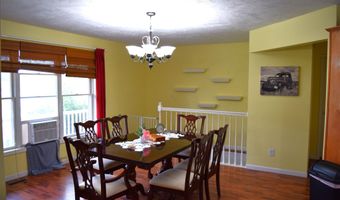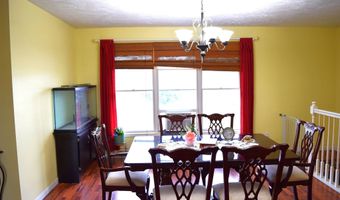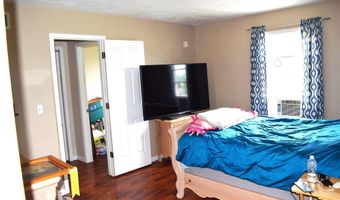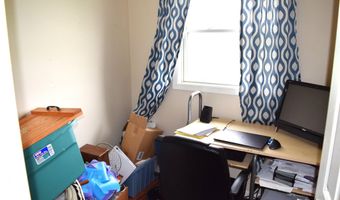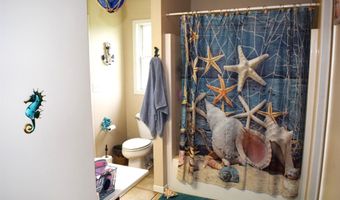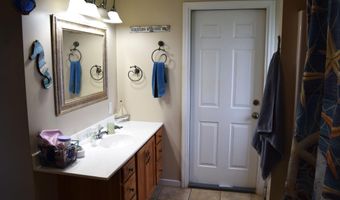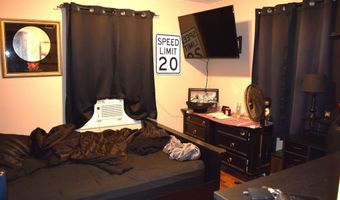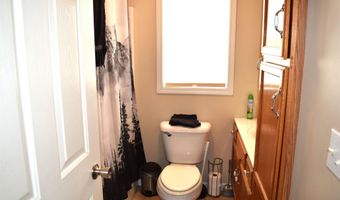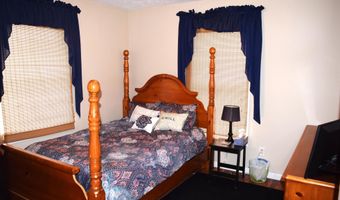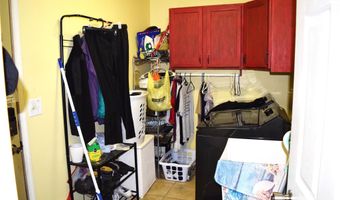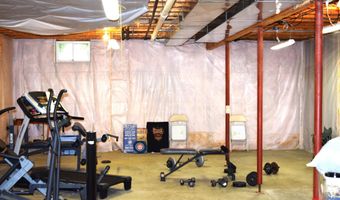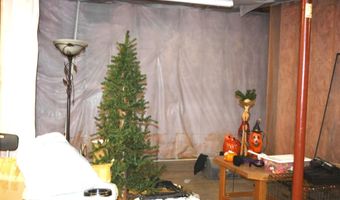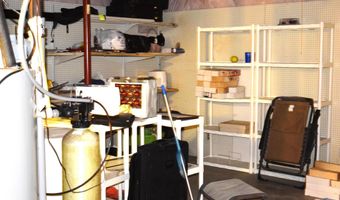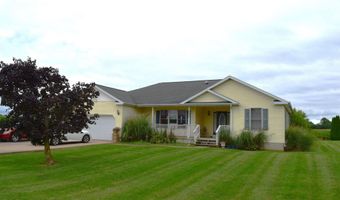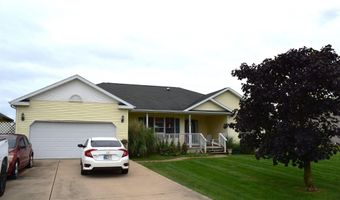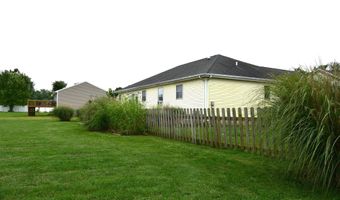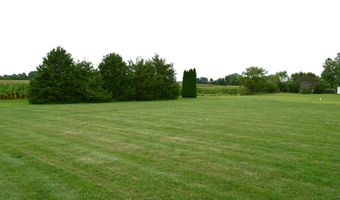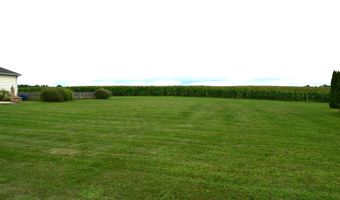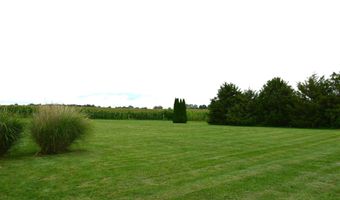735 Heritage St Argos, IN 46501
Price
$269,900
Listed On
Type
For Sale
Status
Active
3 Beds
2 Bath
1631 sqft
Asking $269,900
Snapshot
Type
For Sale
Category
Purchase
Property Type
Residential
Property Subtype
Single Family Residence
MLS Number
202533277
Parcel Number
50-22-99-304-040.000-016
Property Sqft
1,631 sqft
Lot Size
0.56 acres
Year Built
2002
Year Updated
Bedrooms
3
Bathrooms
2
Full Bathrooms
2
3/4 Bathrooms
0
Half Bathrooms
0
Quarter Bathrooms
0
Lot Size (in sqft)
24,393.6
Price Low
-
Room Count
7
Building Unit Count
-
Condo Floor Number
-
Number of Buildings
-
Number of Floors
1
Parking Spaces
0
Location Directions
US 31 TO 16TH ST GO EAST TO HERITAGE ST
Subdivision Name
None
Special Listing Conditions
Auction
Bankruptcy Property
HUD Owned
In Foreclosure
Notice Of Default
Probate Listing
Real Estate Owned
Short Sale
Third Party Approval
Description
Are you looking for peaceful and quiet? This home is located in the back of a rural subdivision, has over a half an acre yard and is surrounded on 2 sides by corn fields. The spacious, open concept main floor is inviting and functional. The huge master suite offers everything you'd want including its own office, an impressive walk-in closet and its own private garage entrance. The basement offers endless possibilities for finishing it and it has its own outside entrance. Enjoy the views and serenity from your front porch, your deck or the back concrete patio. With some TLC and a little bit of elbow grease this home could shine again, and you'd gain instant equity doing it. Priced to sell and SOLD AS IS.
More Details
MLS Name
Elkhart County Board of Realtors
Source
ListHub
MLS Number
202533277
URL
MLS ID
ECBORIN
Virtual Tour
PARTICIPANT
Name
Stephen Bottom
Primary Phone
(574) 903-6004
Key
3YD-ECBORIN-16460
Email
rgrstevebottom@gmail.com
BROKER
Name
Lunch Partners LLC dba Realty Group Resources
Phone
(574) 215-8543
OFFICE
Name
Realty Group Resources
Phone
(574) 264-2000
Copyright © 2025 Elkhart County Board of Realtors. All rights reserved. All information provided by the listing agent/broker is deemed reliable but is not guaranteed and should be independently verified.
Features
Basement
Dock
Elevator
Fireplace
Greenhouse
Hot Tub Spa
New Construction
Pool
Sauna
Sports Court
Waterfront
Appliances
Garbage Disposer
Microwave
Architectural Style
Ranch
Cooling
Central Air
Exterior
None
Heating
Forced Air
Natural Gas
Interior
1st Bdrm En Suite
Ceiling-tray
Closet(s) Walk-in
Countertops-laminate
Deck Open
Disposal
Eat-in Kitchen
Patio Open
Split Br Floor Plan
Tub/Shower Combination
Main Level Bedroom Suite
Main Floor Laundry
Sump Pump
Dishwasher
Refrigerator
Kitchen Exhaust Hood
Sump Pump
Water Softener-owned
Parking
Garage
Garage - Attached
Roof
Shingle
Rooms
Basement
Bathroom 1
Bathroom 2
Bedroom 1
Bedroom 2
Bedroom 3
Utilities
Water Available
History
| Date | Event | Price | $/Sqft | Source |
|---|---|---|---|---|
| Listed For Sale | $269,900 | $165 | Realty Group Resources |
Taxes
| Year | Annual Amount | Description |
|---|---|---|
| $1,962 |
Nearby Schools
Get more info on 735 Heritage St, Argos, IN 46501
By pressing request info, you agree that Residential and real estate professionals may contact you via phone/text about your inquiry, which may involve the use of automated means.
By pressing request info, you agree that Residential and real estate professionals may contact you via phone/text about your inquiry, which may involve the use of automated means.
