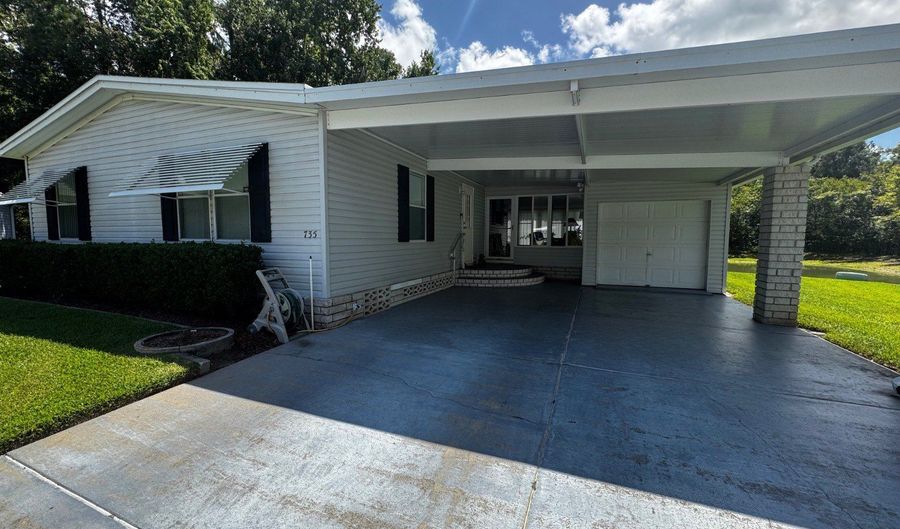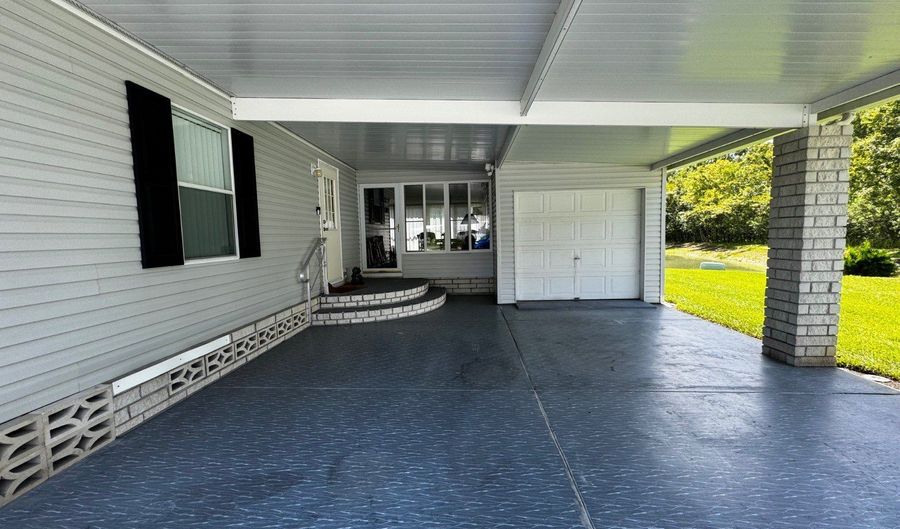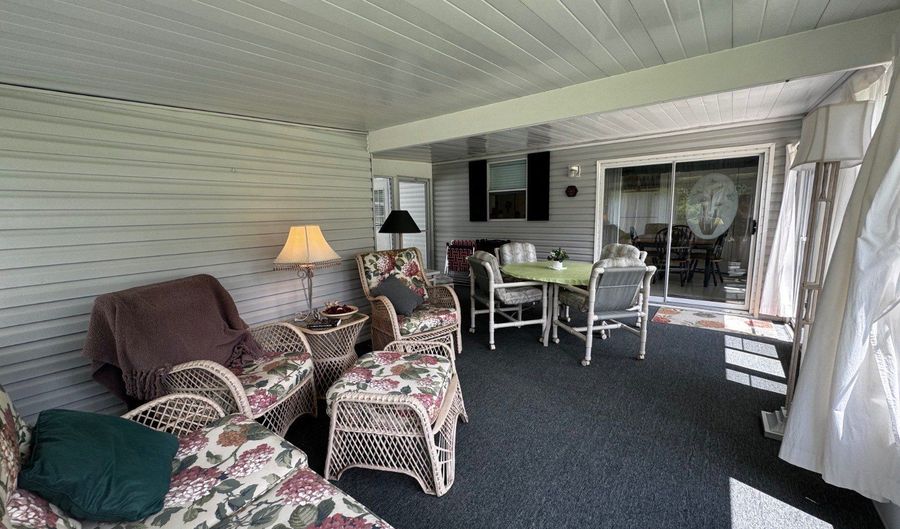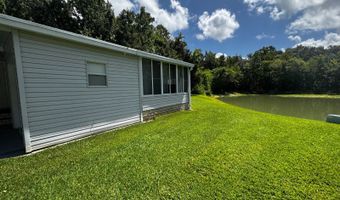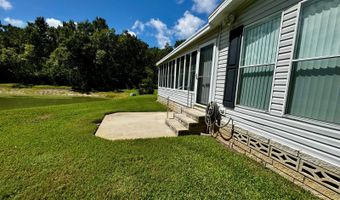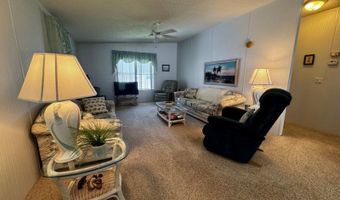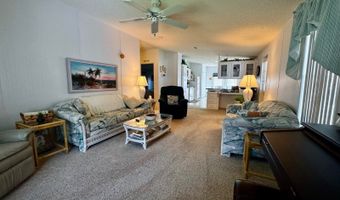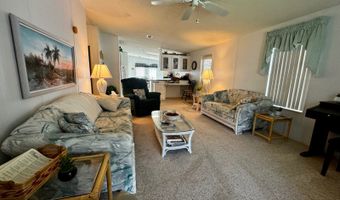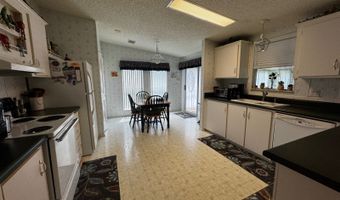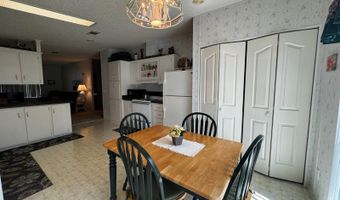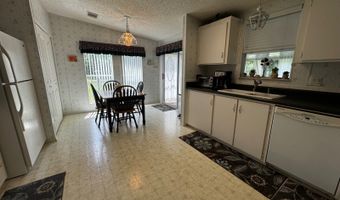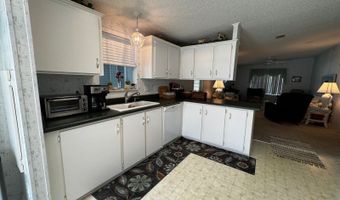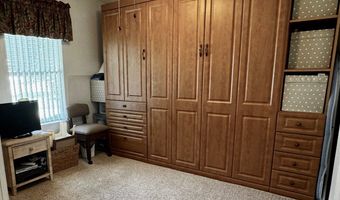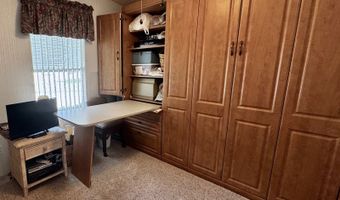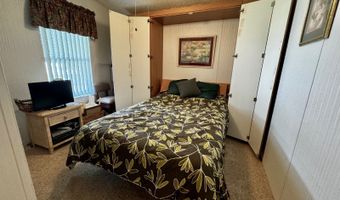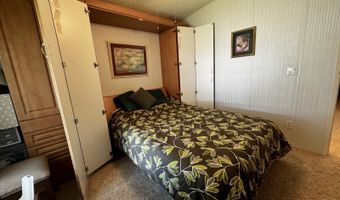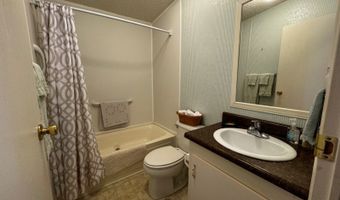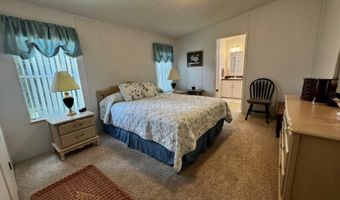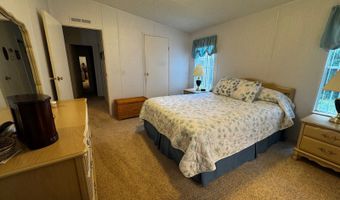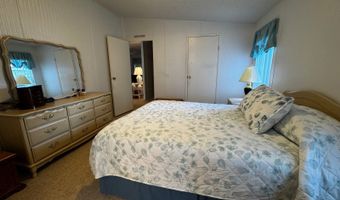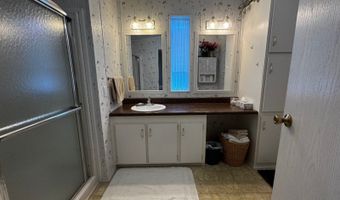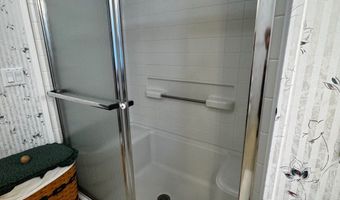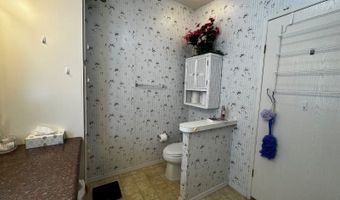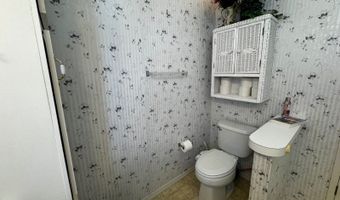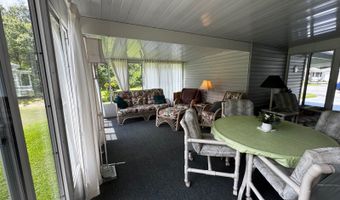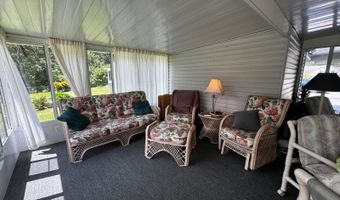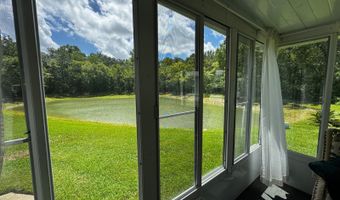Welcome to your dream home in the sought-after gated community of The Hamptons in Auburndale, FL! This spacious 2-bedroom, 2-bath multi-section manufactured home offers 1,176 sq ft of comfortable living with scenic pond views and an enclosed lanai-the true focal point of the home-offering panoramic views of the water and nature preserve behind it. It's the perfect place to relax, entertain, or enjoy your morning coffee surrounded by peaceful Florida beauty. Inside, you'll find an open kitchen with laminate countertops and a full suite of appliances-oven/range, refrigerator, dishwasher, microwave, garbage disposal, washer, and dryer-all included. The kitchen flows into a bright and open living and dining area with vinyl and carpet flooring throughout. The bedrooms are large, including a primary ensuite with a walk-in closet and a spacious private bath. The guest room features a space-saving Murphy bed and a convenient folding work table, making it perfect for visitors or a home office setup. Additional features include: New HVAC 2025, Vinyl siding, asphalt shingle roof, Double driveway & Carport. Also Huge shed with shelving, a workbench, and a shop sink with hot and cold water Golf cart included-perfect for zipping around the community! Enjoy resort-style living with amenities such as a clubhouse, heated pool, fitness center, tennis courts, recreation room, and an 18-hole golf course-all within a pet-friendly community. Land lease fee: $1,148/month - includes access to all community amenities and common areas. Ideal Central Florida Location Conveniently located just 45 minutes from Tampa and Orlando International Airports, and within an hour of top attractions like Walt Disney World, Universal Studios, SeaWorld, Busch Gardens, and Legoland. Spend your weekends exploring world-famous beaches on both the Gulf of Mexico and Atlantic Ocean-all within 90 minutes of home. Schedule your private tour today! All listing information is deemed reliable but not guaranteed. Buyers are encouraged to conduct their own inspections to verify property condition and measurements. Buyers are responsible for all closing costs, sales tax, title transfer fees, and for obtaining current lot rent, pass-on fees, lease agreements, and community regulations directly from park or community management.
