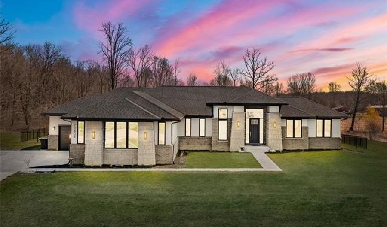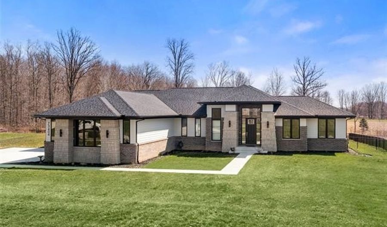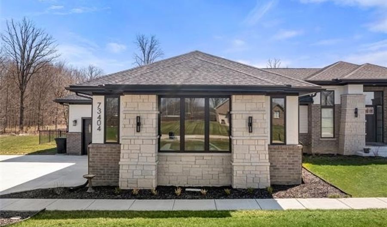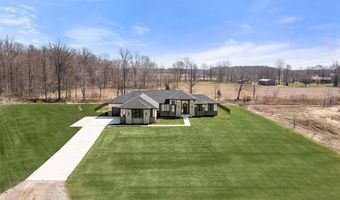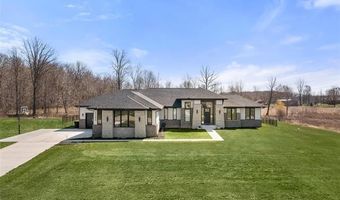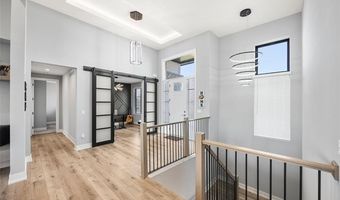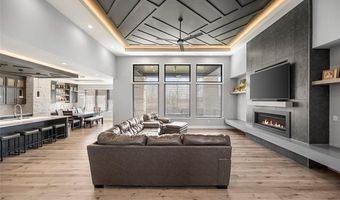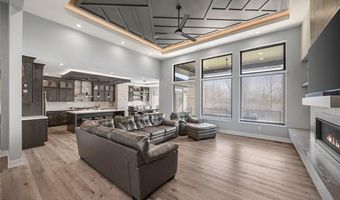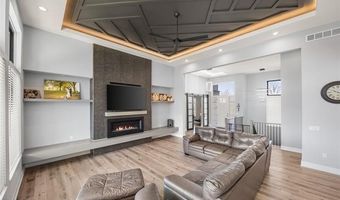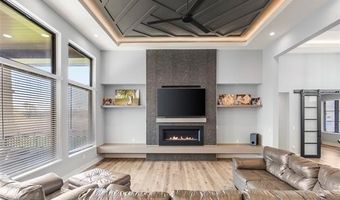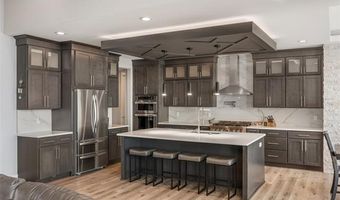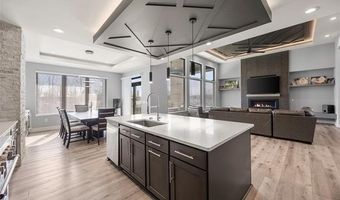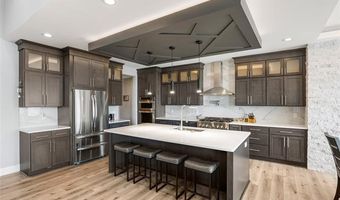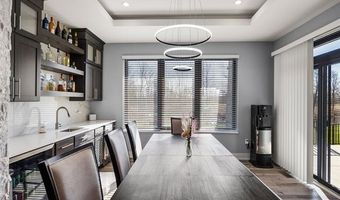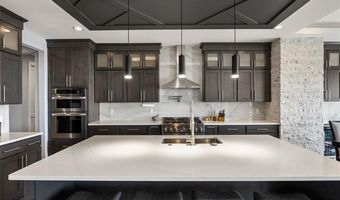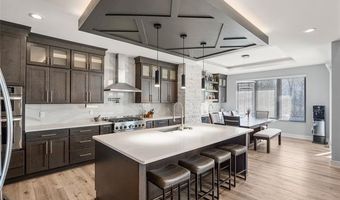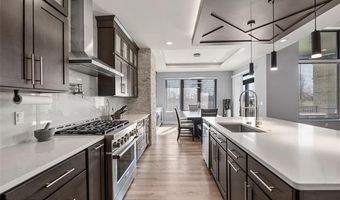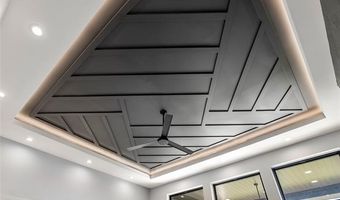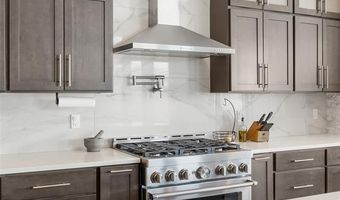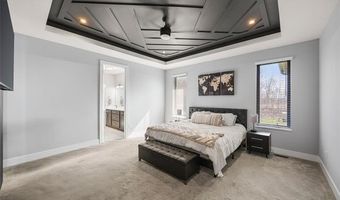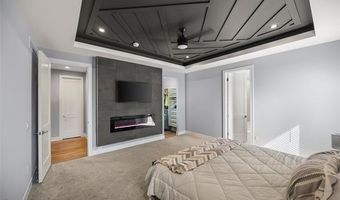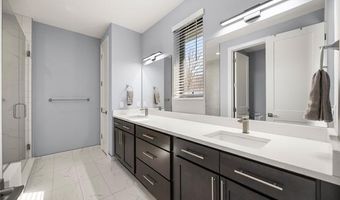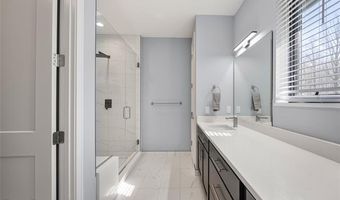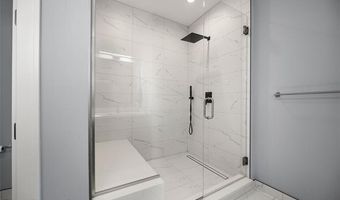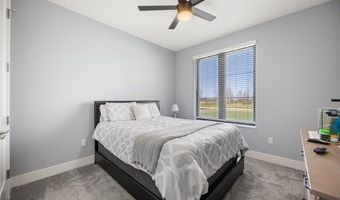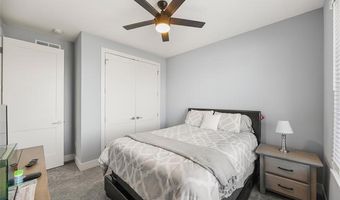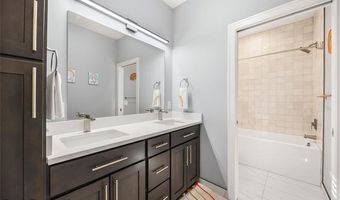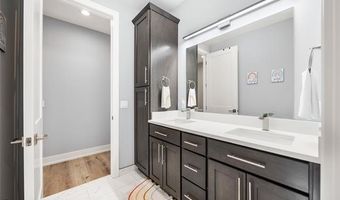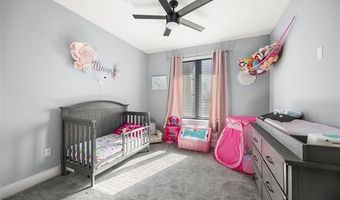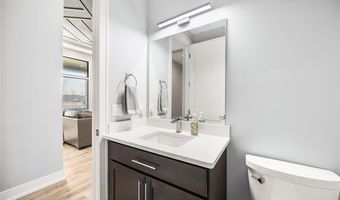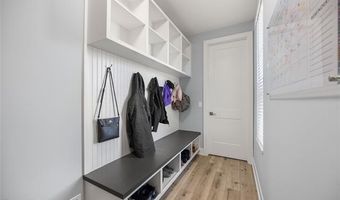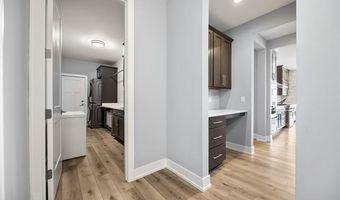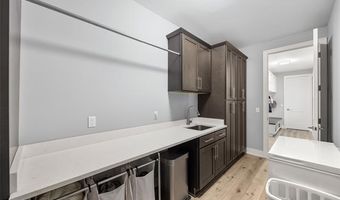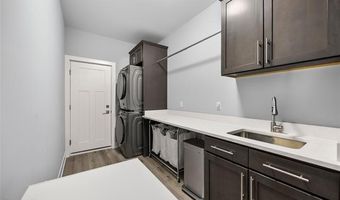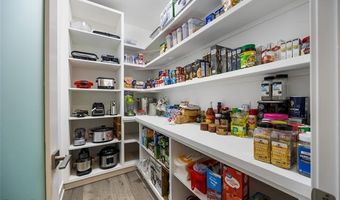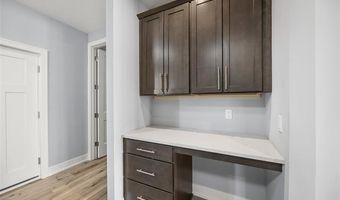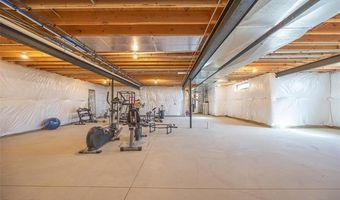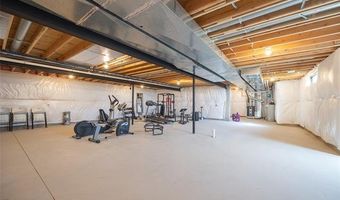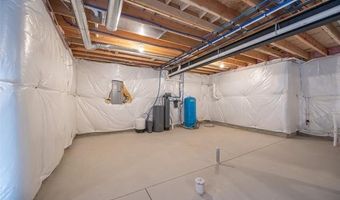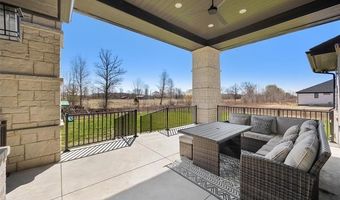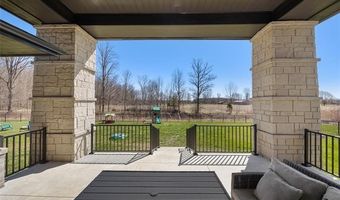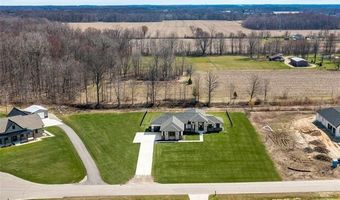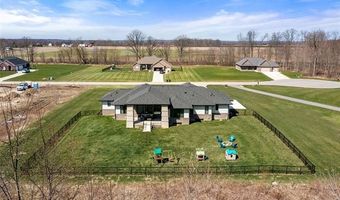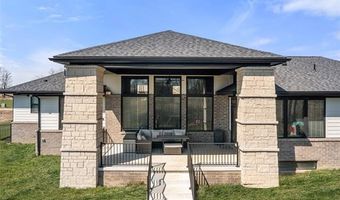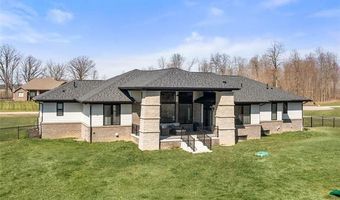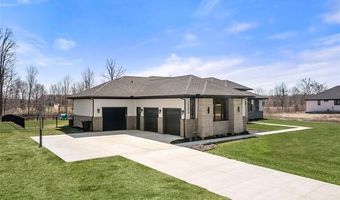73404 Castle Ct Armada, MI 48005
Snapshot
Description
Architect-designed and nestled on beautifully fenced acreage in Armada, this custom prairie-style ranch blends modern luxury with peaceful country living. Featuring 4 bedrooms and 2.5 baths, including a flex room ideal for a home office or guest suite, the layout offers both space and versatility. Soaring 13’ ceilings, designer lighting, and a spacious open floor plan highlight the home's upscale feel. The executive kitchen boasts espresso cabinetry, quartz countertops, pro-grade appliances, and a stunning coffered ceiling. The primary suite includes a spa-like bath and walk-in closet. Additional features include a mudroom, large laundry room, 3-car garage, and a 2,800 sq. ft. basement with 9’ ceilings and plans for a future kitchen and bath. Enjoy the outdoors from the covered lanai surrounded by Hardie siding and brick. Located in the Romeo School District, just minutes from Blake’s Orchard, local dining, and more.
More Details
Features
History
| Date | Event | Price | $/Sqft | Source |
|---|---|---|---|---|
| Price Changed | $850,000 -2.86% | $288 | Real Estate One-Rochester | |
| Listed For Sale | $875,000 | $297 | Real Estate One-Rochester |
Taxes
| Year | Annual Amount | Description |
|---|---|---|
| $11,697 |
Nearby Schools
High School Macomb Academy Of Arts & Sciences | 3.3 miles away | 09 - 12 | |
Middle School Armada Middle School | 3.7 miles away | 06 - 08 | |
High School Armada High School | 3.7 miles away | 09 - 12 |
