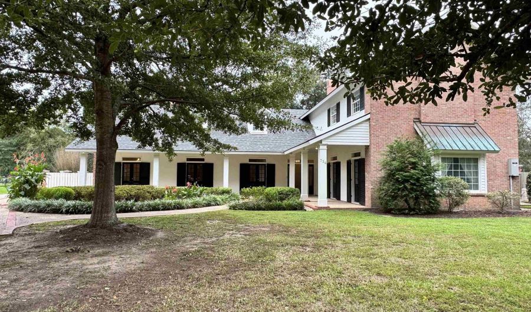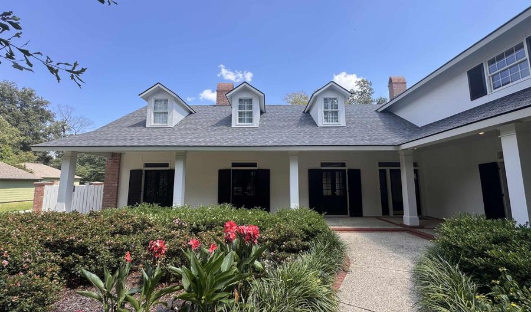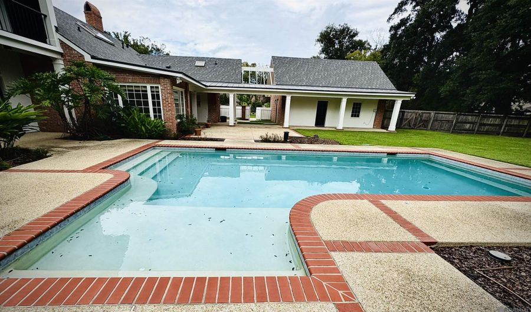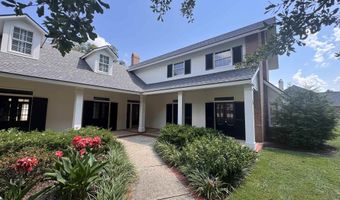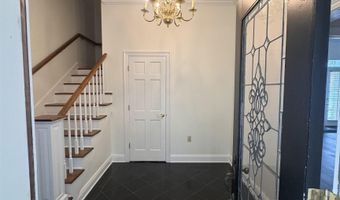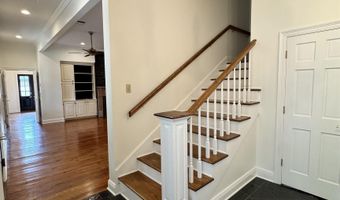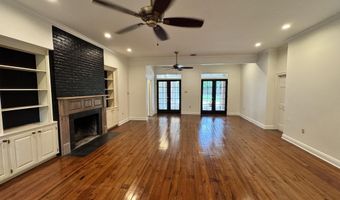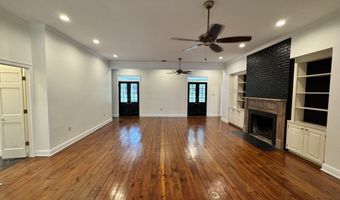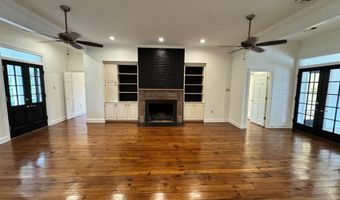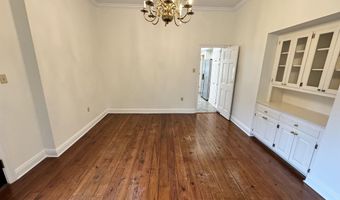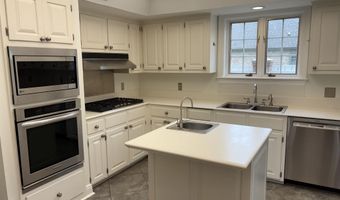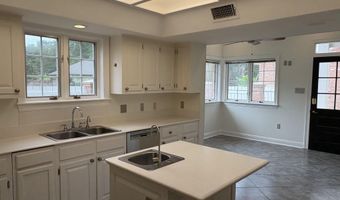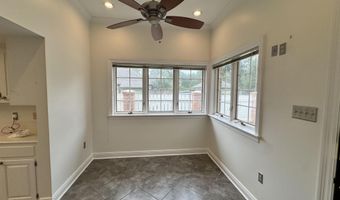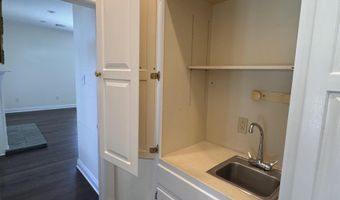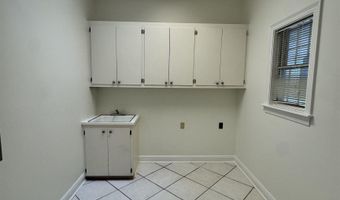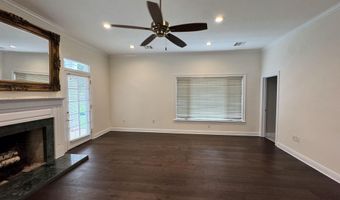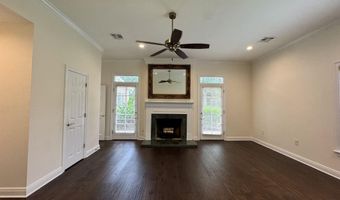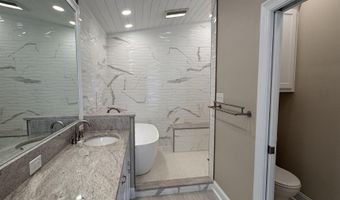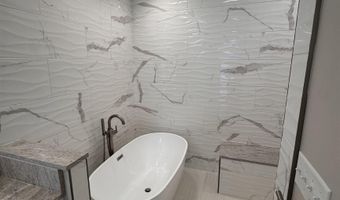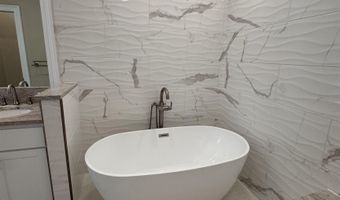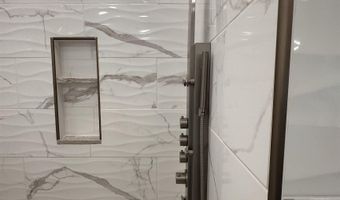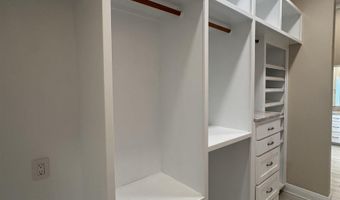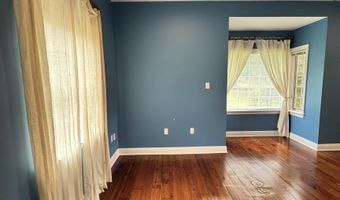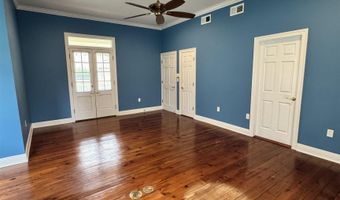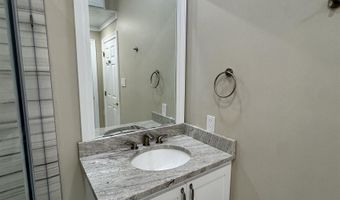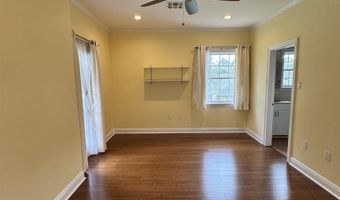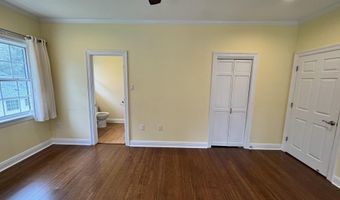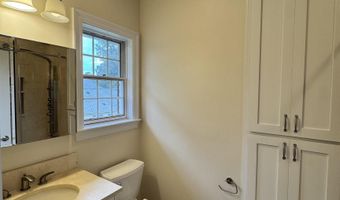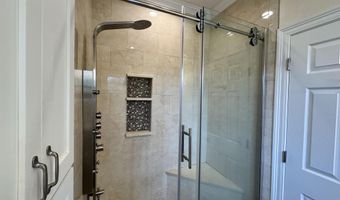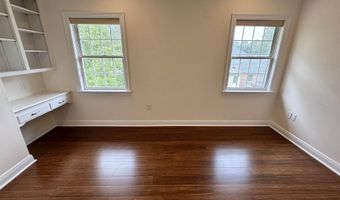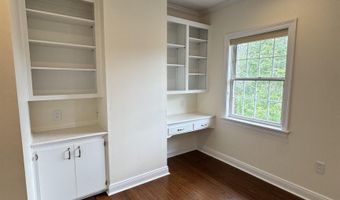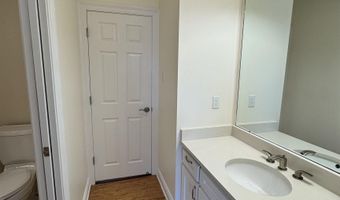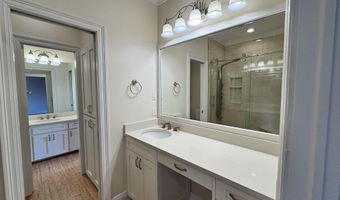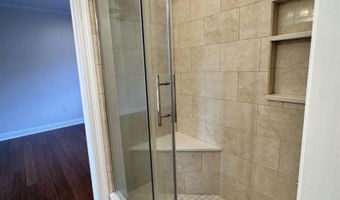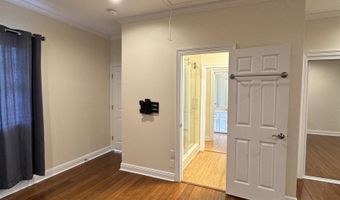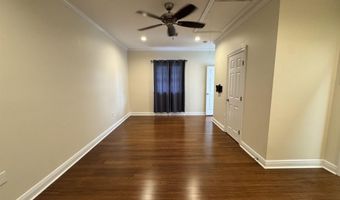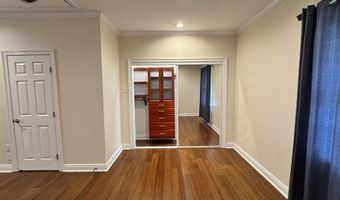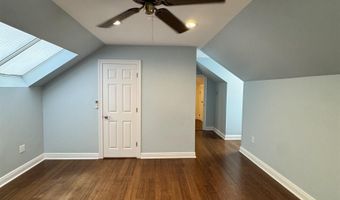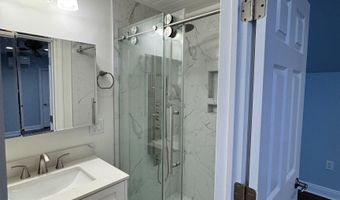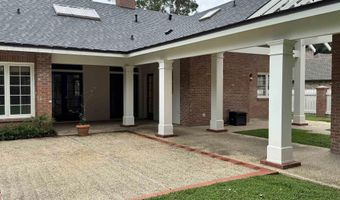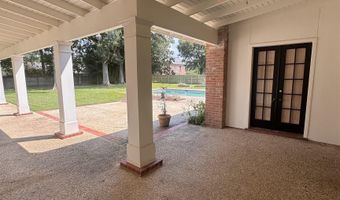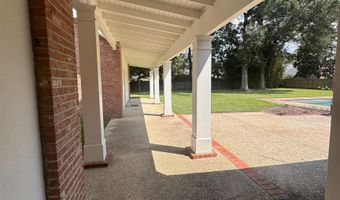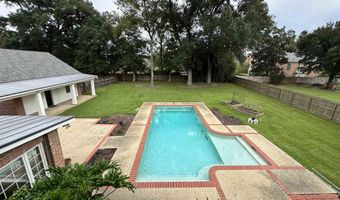Located within the prestigious 'The Highlands' neighborhood off historic Highland Road, this custom 1.5-storey estate blends timeless Southern charm with modern sophistication. Set on nearly an acre of wooded privacy, this 6-bedroom, 5.5-bath home sits gracefully back from the street, framed by mature landscaping and a fully fenced backyard oasis. A beautiful entry foyer welcomes you through custom glass-paneled doors onto antique pine wood floor, setting the tone for warmth and character throughout. The grand family room features a striking fireplace, custom built-ins, recessed lighting, and large sun-filled windows. The formal dining room with display cabinetry is ideal for entertaining, while the library or art space offers quiet inspiration. The kitchen showcases crisp white cabinetry, solid stone countertops, and stainless-steel appliances. The primary suite provides a true retreat with its own fireplace, freestanding soaking tub, open walk-in shower with massage sprayers, and a custom closet with built-in cabinetry and drawers. Upstairs includes additional bedrooms and baths with enhanced features. This magnificent home featuring two custom-built laundry rooms -- a true convenience for a family and guests. Outdoors, enjoy a private paradise with a custom gunite pool surrounded by lush greenery. A 2-car garage adds storage and functionality, while a whole-house generator ensures comfort through every season. Experience refined Southern living in one of Baton Rouge’s most desirable neighborhoods. Schedule your private showing today.
