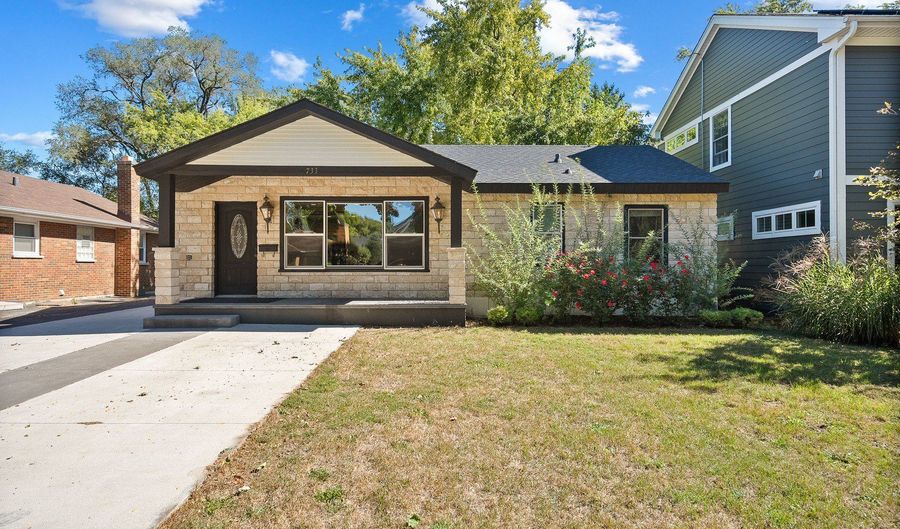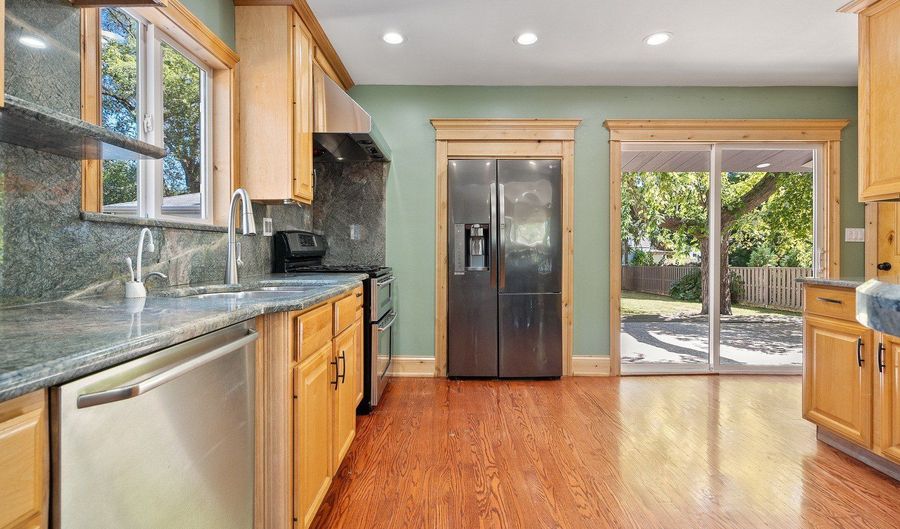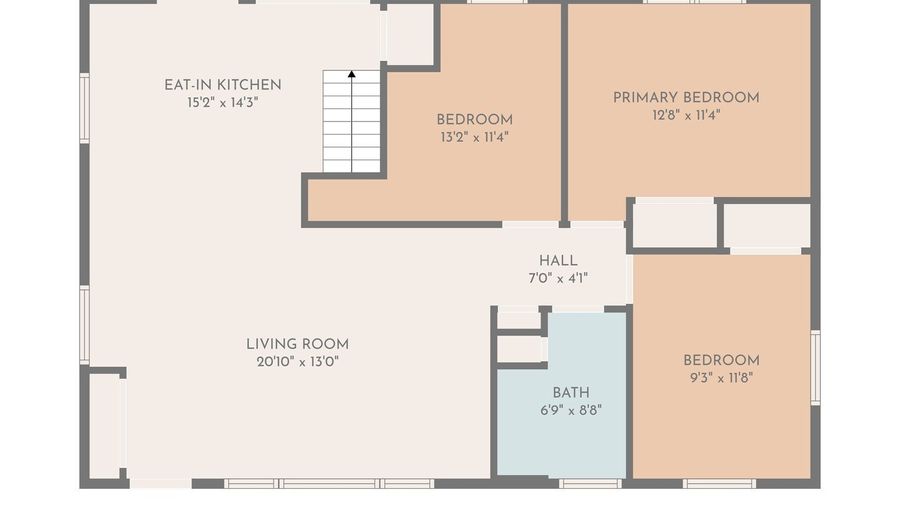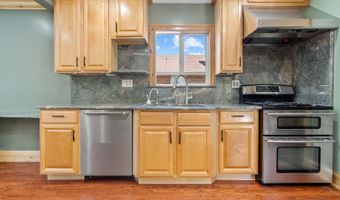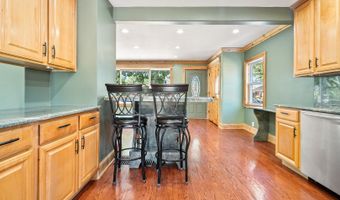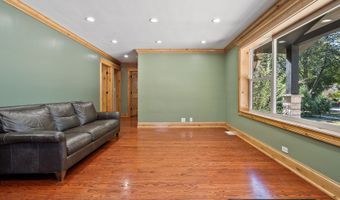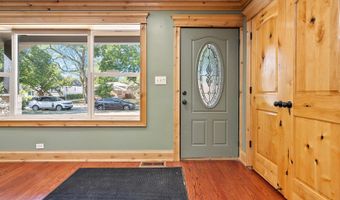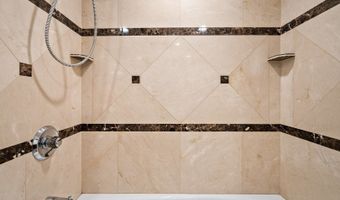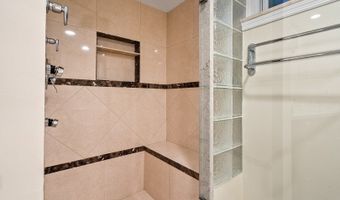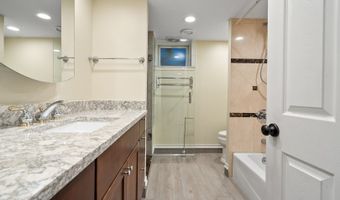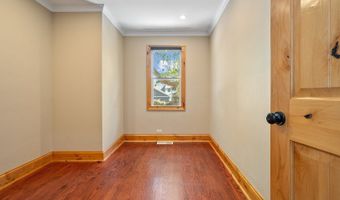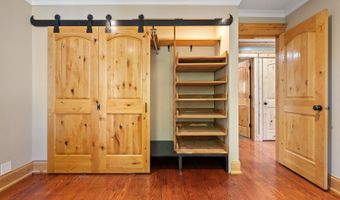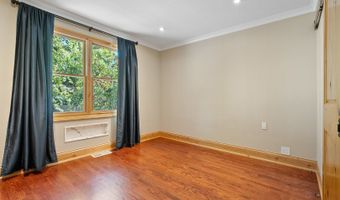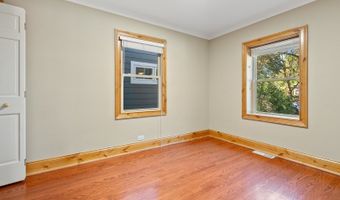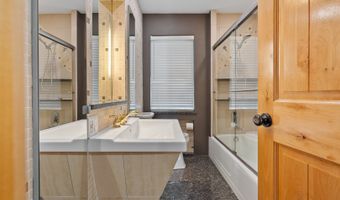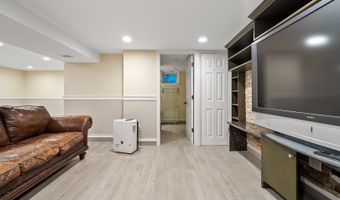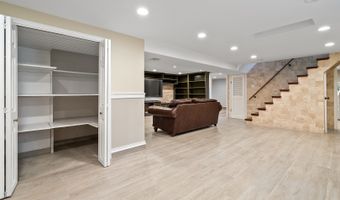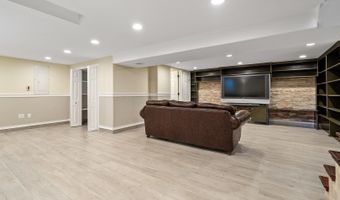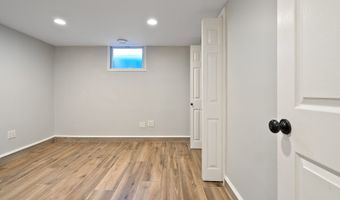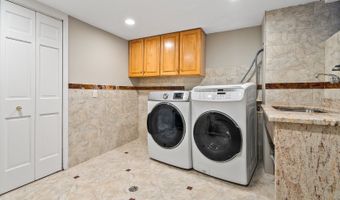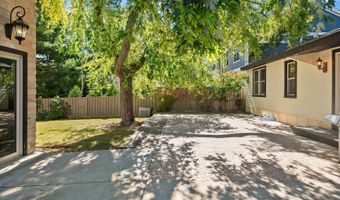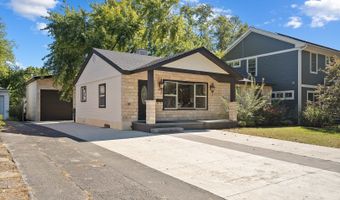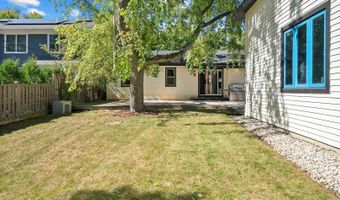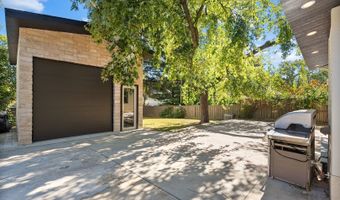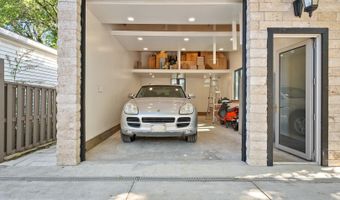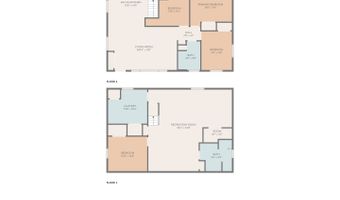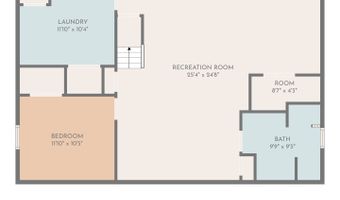733 S Chestnut Ave Arlington Heights, IL 60005
Price
$550,000
Listed On
Type
For Sale
Status
Active
3 Beds
2 Bath
1001 sqft
Asking $550,000
Snapshot
Type
For Sale
Category
Purchase
Property Type
Residential
Property Subtype
Single Family Residence
MLS Number
12181208
Parcel Number
03314080090000
Property Sqft
1,001 sqft
Lot Size
Year Built
1953
Year Updated
Bedrooms
3
Bathrooms
2
Full Bathrooms
2
3/4 Bathrooms
0
Half Bathrooms
0
Quarter Bathrooms
0
Lot Size (in sqft)
-
Price Low
-
Room Count
7
Building Unit Count
-
Condo Floor Number
-
Number of Buildings
-
Number of Floors
1
Parking Spaces
2
Location Directions
Park St.West from Arlington Heights Rd. to Chestnut South to home
Subdivision Name
Pioneer Park
Franchise Affiliation
United Real Estate
Special Listing Conditions
Auction
Bankruptcy Property
HUD Owned
In Foreclosure
Notice Of Default
Probate Listing
Real Estate Owned
Short Sale
Third Party Approval
Description
Welcome to this charming and well maintained home. This home has received many updates over years:roof ,siding ,isolations ,paint.... Spacious kitchen with eat in table space ,granite countertops,SS appliances and door leading to the deck and yard. Home futures hardwood floor throughout. Updated bathrooms,Finished basement with heated floors and a spacious laundry room. Two car industrial garage provides plenty of spaces for storage accompanied by a long driveway. Perfect location within Pioneer Park close to downtown and metro , library and Arlington Ridge Center(ARC) Don't miss your opportunity to make this property as your dream home.
More Details
MLS Name
Midwest Real Estate Data, LLC
Source
listhub
MLS Number
12181208
URL
MLS ID
MREDIL
Virtual Tour
PARTICIPANT
Name
Dorota Lason
Primary Phone
(708) 598-1144
Key
3YD-MREDIL-87431
Email
dlasonbroker@gmail.com
BROKER
Name
Solution Key Realty LLC dba United Real Estate Elite
Phone
(708) 598-1144
OFFICE
Name
United Real Estate Elite
Phone
(708) 598-1144
Copyright © 2025 Midwest Real Estate Data, LLC. All rights reserved. All information provided by the listing agent/broker is deemed reliable but is not guaranteed and should be independently verified.
Features
Basement
Dock
Elevator
Fireplace
Greenhouse
Hot Tub Spa
New Construction
Pool
Sauna
Sports Court
Waterfront
Architectural Style
Ranch
Construction Materials
Aluminum Siding
Brick
Vinyl Siding
Exterior
Deck
Storms/Screens
Outdoor Grill
Flooring
Tile
Tile - Ceramic
Heating
Forced Air
Interior
Hardwood Floors
Heated Floors
Granite Counters
Parking
Garage
Patio and Porch
Deck
Rooms
Bathroom 1
Bathroom 2
Bedroom 1
Bedroom 2
Bedroom 3
History
| Date | Event | Price | $/Sqft | Source |
|---|---|---|---|---|
| Listed For Sale | $550,000 | $549 | United Real Estate Elite |
Taxes
| Year | Annual Amount | Description |
|---|---|---|
| 2022 | $7,535 |
By pressing request info, you agree that Residential and real estate professionals may contact you via phone/text about your inquiry, which may involve the use of automated means.
