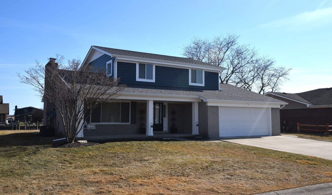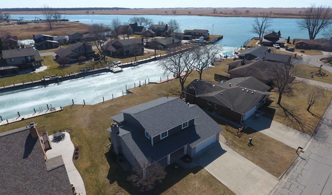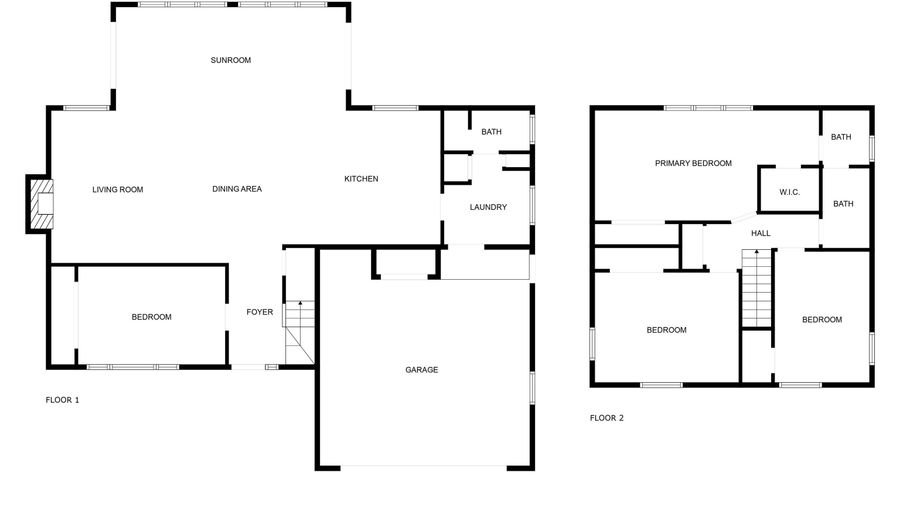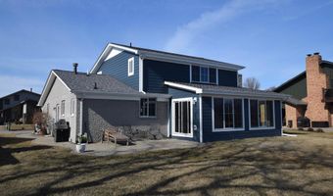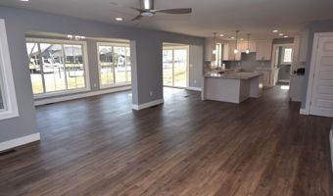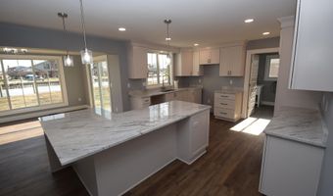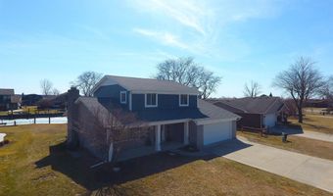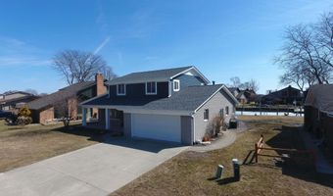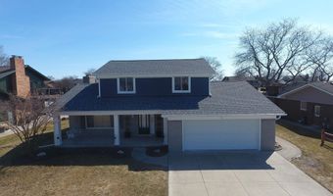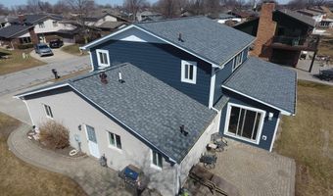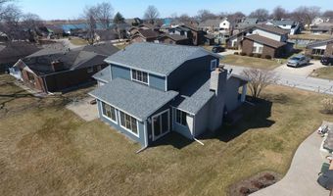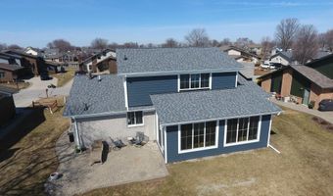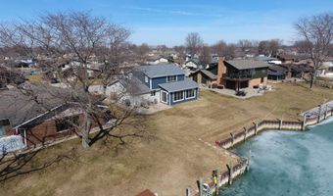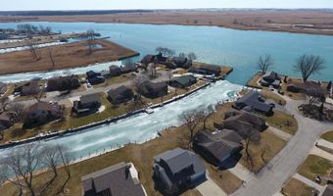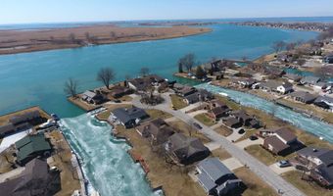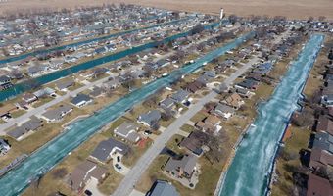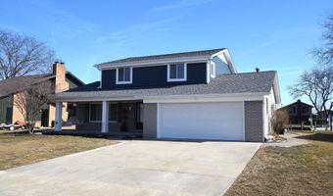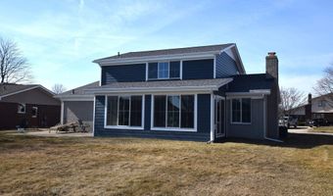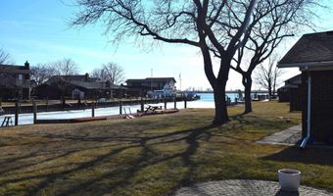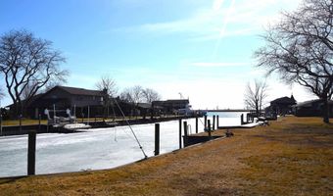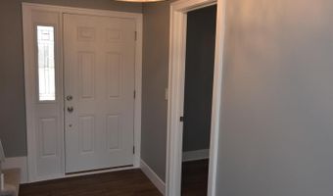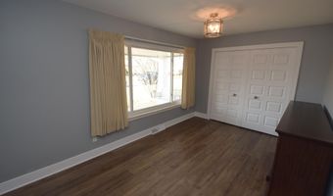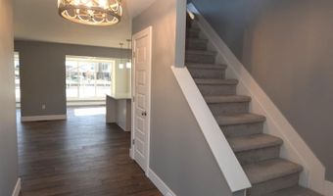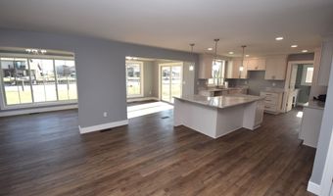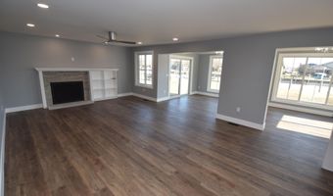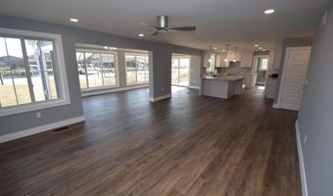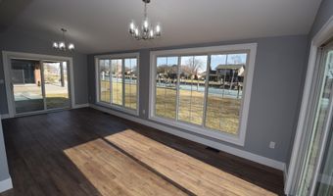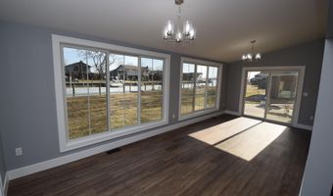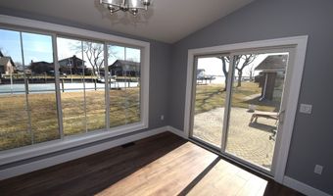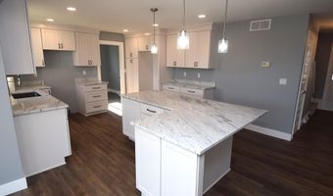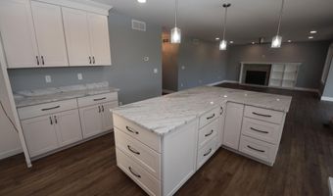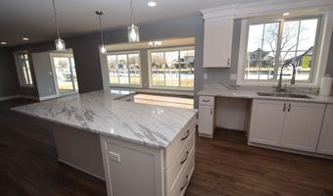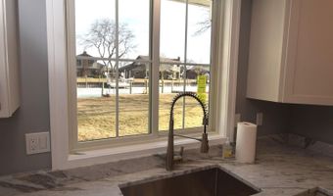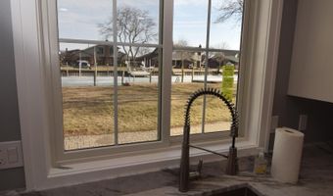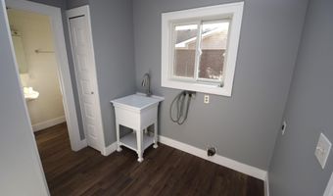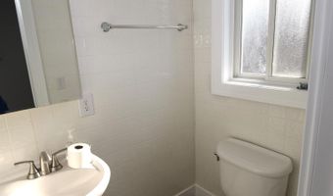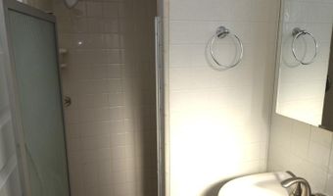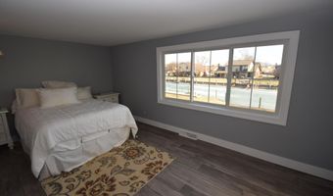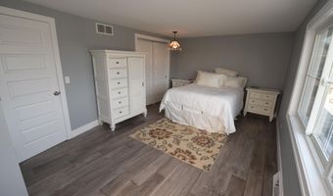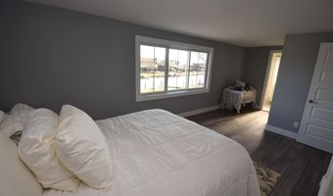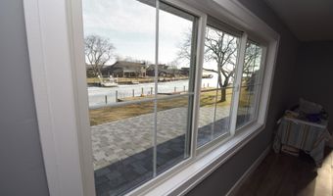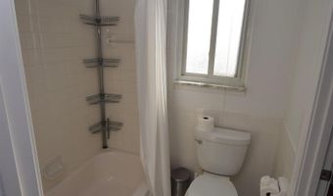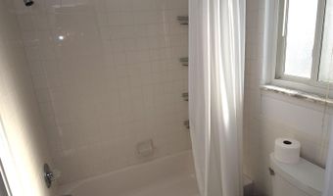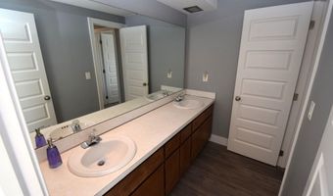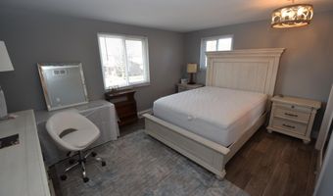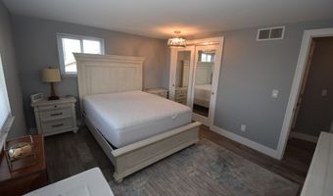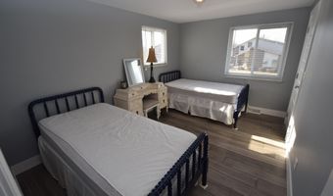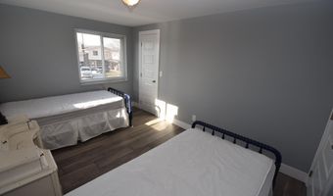7327 Riverside Algonac, MI 48001
Snapshot
Description
Completely renovated 3 bedroom Colonial w/ 80 feet of canal frontage, just 400 feet from the river. First-floor den could be additional (4th) bedroom. Beautiful view of the river, w/ the benefit of calm water to dock your boat. Good steel seawall, w/ recessed boat well for easy maneuvering & protection from other vessels. Canal is wide, deep & flowing. Extensive renovation by Timberwood Homes completed in March 2025. Exterior improvements include new roof w/ Landmark PRO shingles, Everlast composite siding w/ 50-year warranty, seamless aluminum gutters & downspouts, and new Andersen windows & sliding doors. Interior updates include new sun room w/ amazing view of river, premium vinyl plank flooring throughout & spacious kitchen w/ large center island, quartz tops & premium white cabinets by Tom's Custom Cabinetry. All new fixtures & all new 5-panel solid-core interior doors. Great room includes natural fireplace. 200A service. One year home warranty. NO FLOOD INSURANCE REQUIRED.
More Details
Features
History
| Date | Event | Price | $/Sqft | Source |
|---|---|---|---|---|
| Price Changed | $599,000 -4.16% | $303 | RE/MAX First | |
| Listed For Sale | $625,000 | $316 | RE/MAX First |
Nearby Schools
Elementary School Pte. Tremble Elementary School | 1.7 miles away | PK - 05 | |
High School Algonac High School | 2 miles away | 09 - 12 | |
Junior & Senior High School Blue Water Learning Academy | 2 miles away | 07 - 12 |
