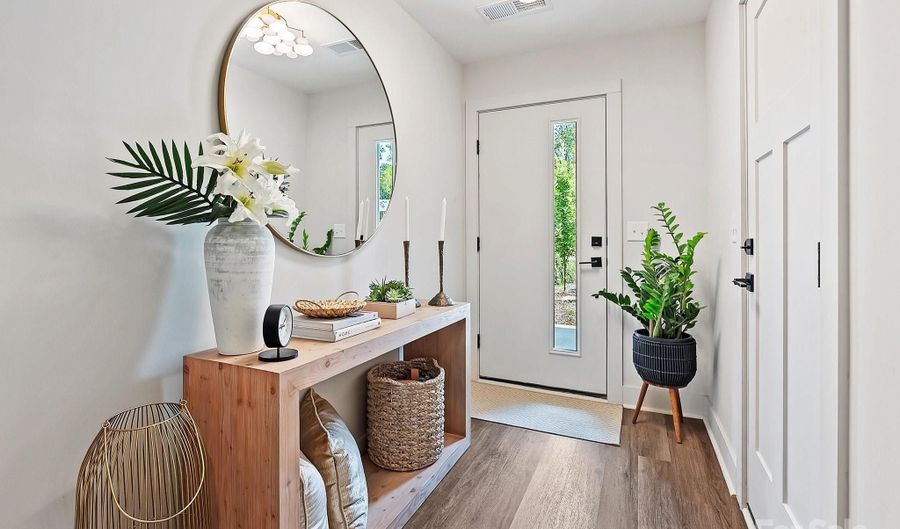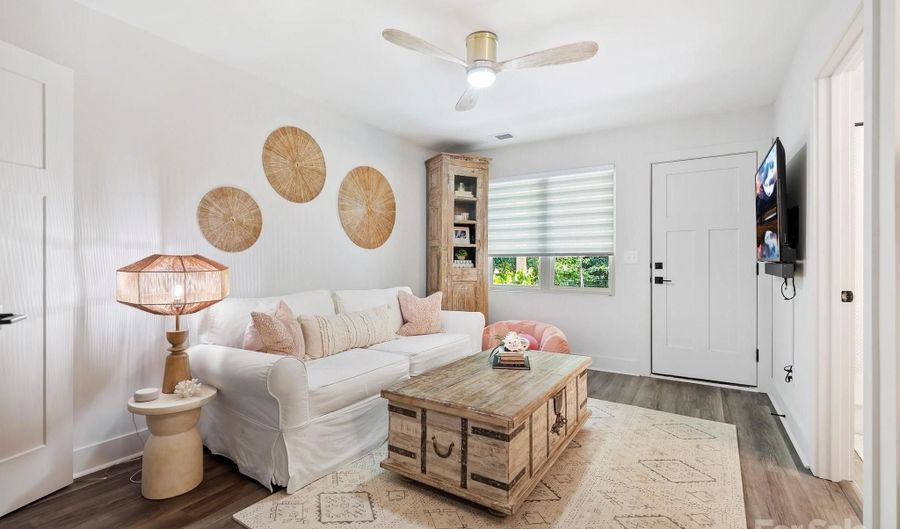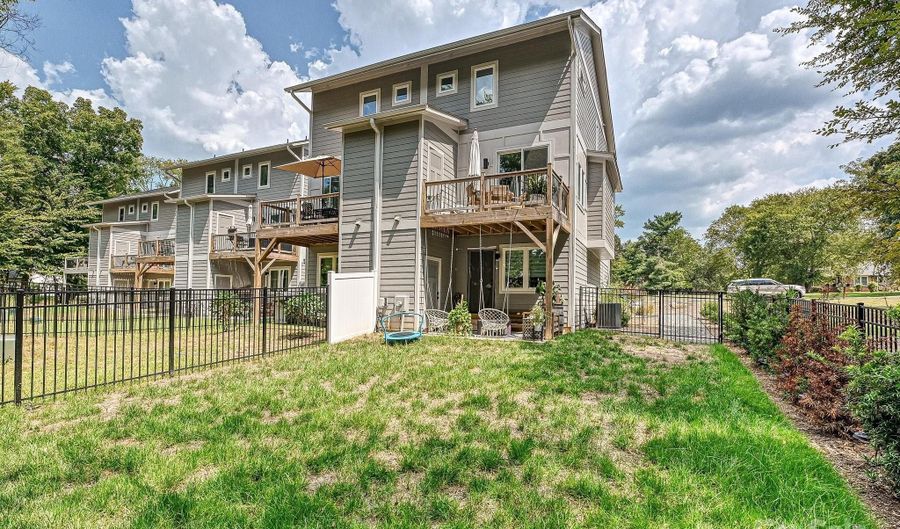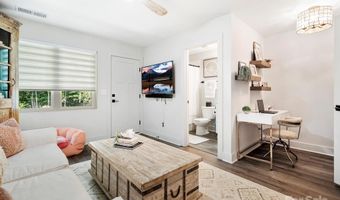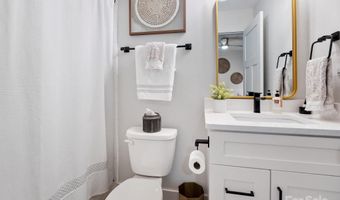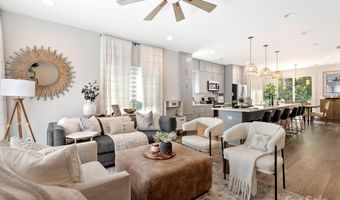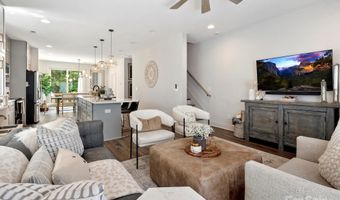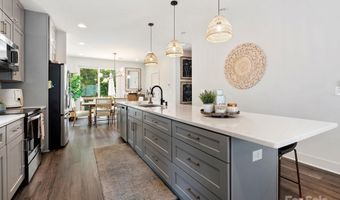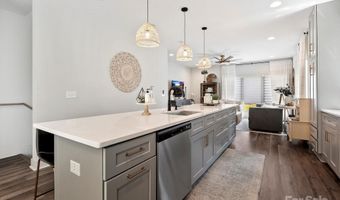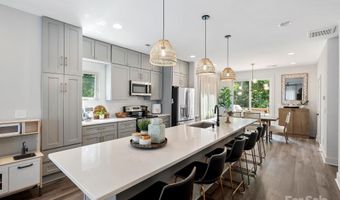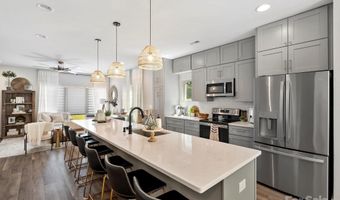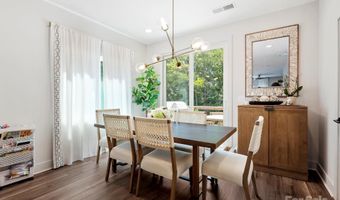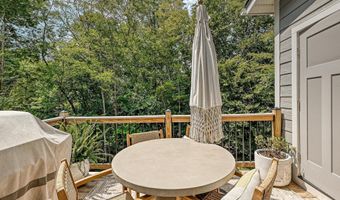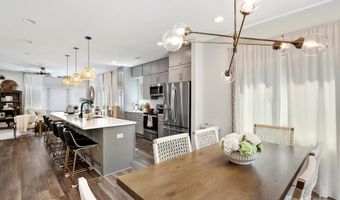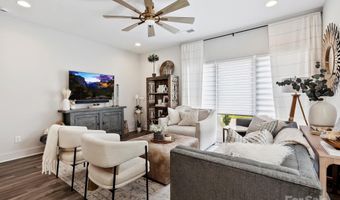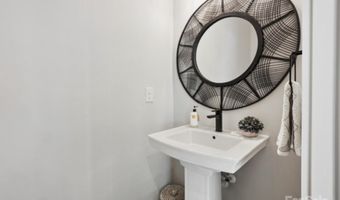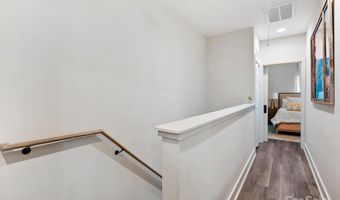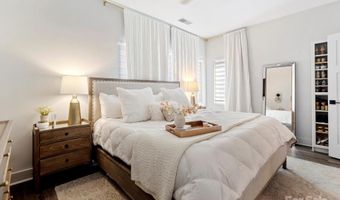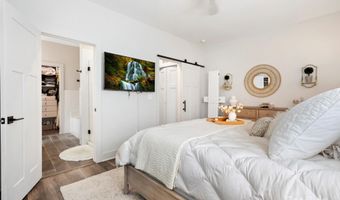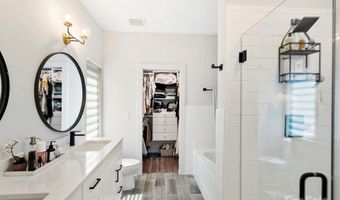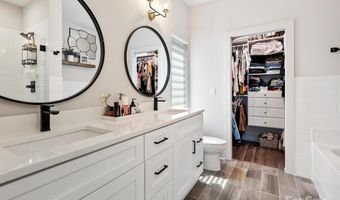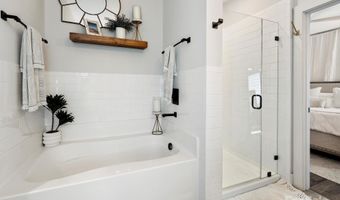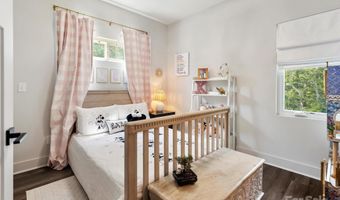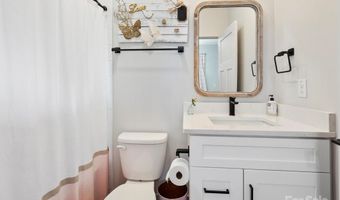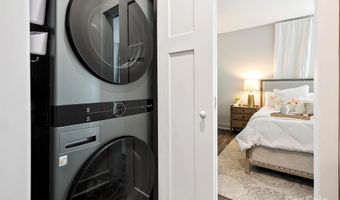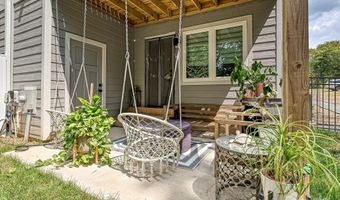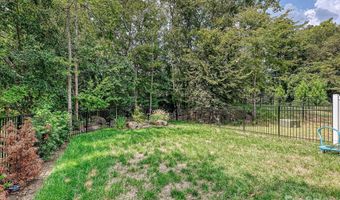7324 Swans Run Rd Charlotte, NC 28226
Snapshot
Description
Welcome to this duet-style gem that’s better than new! This stunning corner unit boasts plenty of room for living and entertaining. This modern living space, features 3 bedrooms and 3.5 bathrooms. The open floor plan is highlighted by an enormous quartz island with ceiling height kitchen cabinets, beautiful light fixtures that add a touch of elegance...perfect for entertaining!
When you enter the unit you are greeted by a charming front porch and as you continue on the lower level you can step outside into the backyard to find a fenced-in yard complete with a covered patio. As you move upstairs the unit you will find yet another outdoor space (deck) to enjoy some "al fresco" dining steps from your kitchen.
The primary ensuite offers a double sink bathroom and walk in closet. All bedrooms have been fitted with an en-suite full bath.
This home is a true masterpiece of modern living, nestled near Colony and Rea Road, and in the Myers Park school district!
More Details
Features
History
| Date | Event | Price | $/Sqft | Source |
|---|---|---|---|---|
| Listed For Sale | $500,000 | $285 | COMPASS |
Expenses
| Category | Value | Frequency |
|---|---|---|
| Home Owner Assessments Fee | $220 | Monthly |
Nearby Schools
Elementary School Olde Providence Elementary | 0.5 miles away | KG - 05 | |
Middle School South Charlotte Middle | 1.2 miles away | 06 - 08 | |
Middle School Carmel Middle | 1.6 miles away | 06 - 08 |
