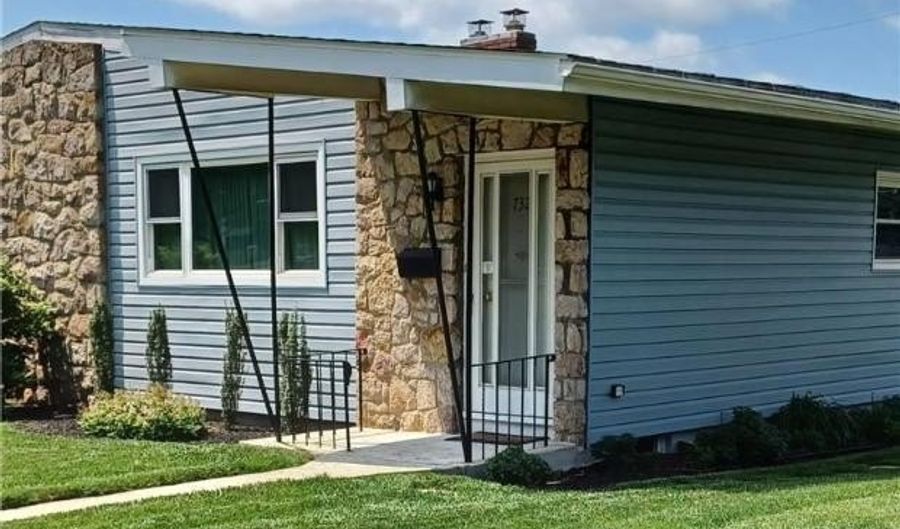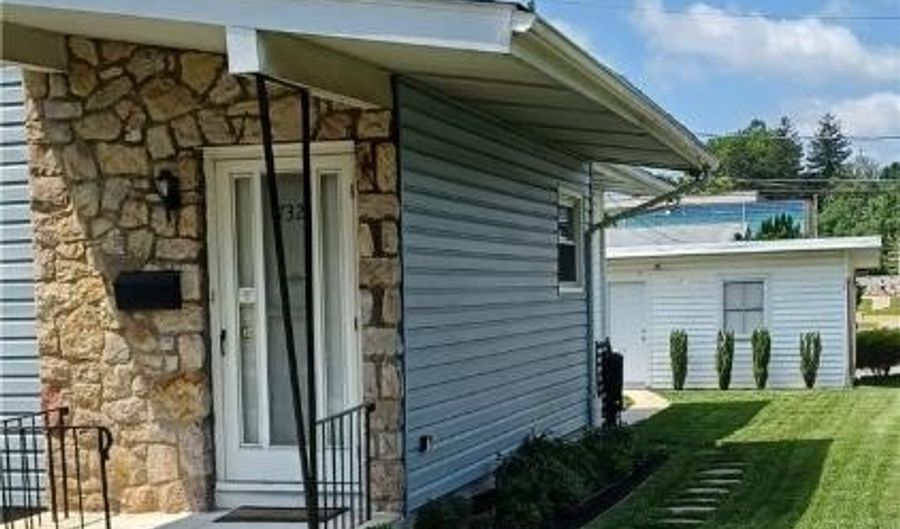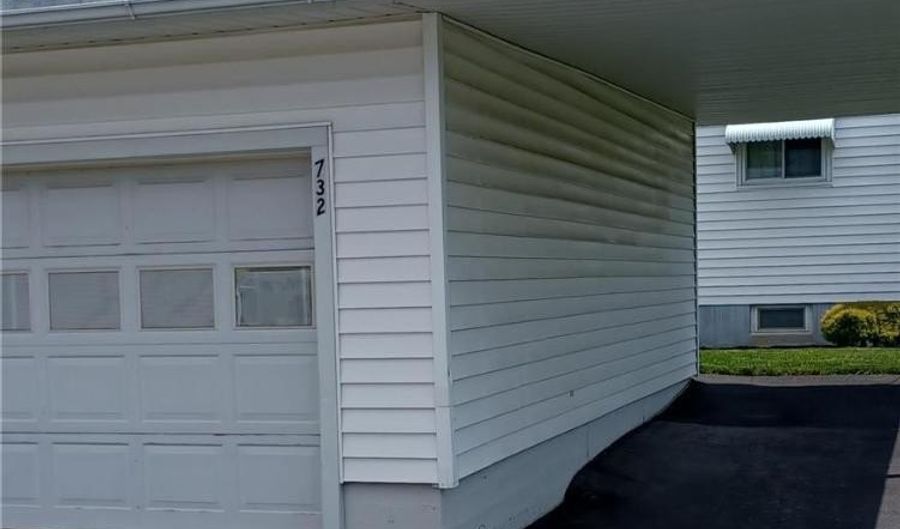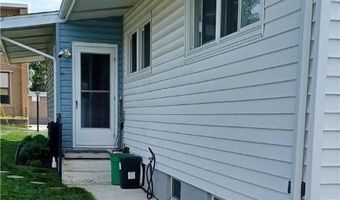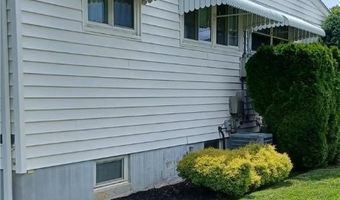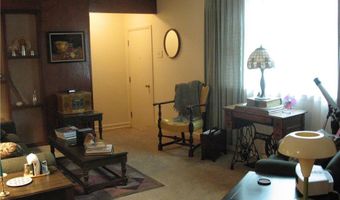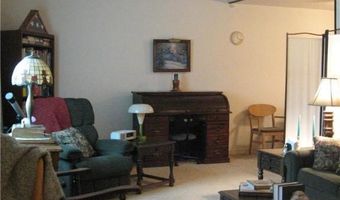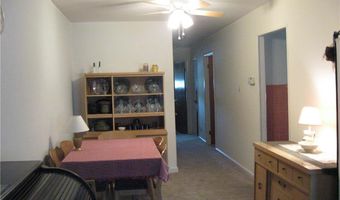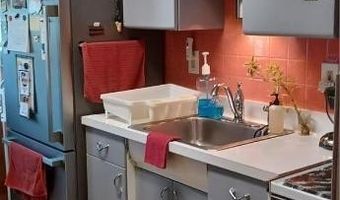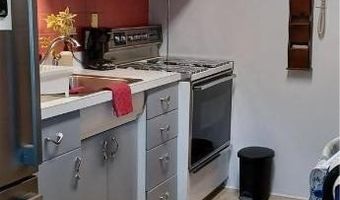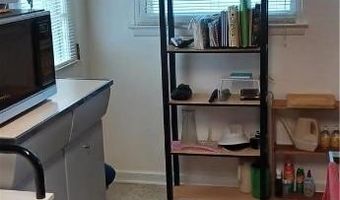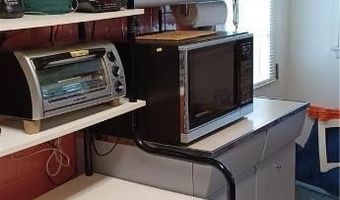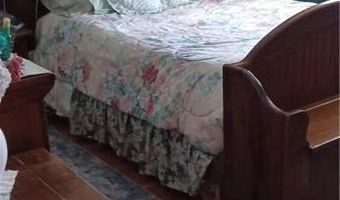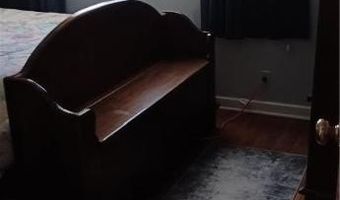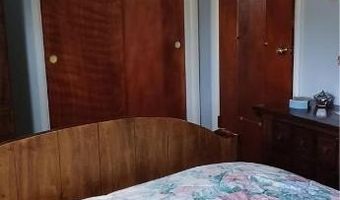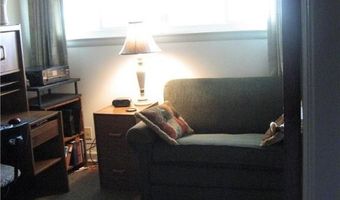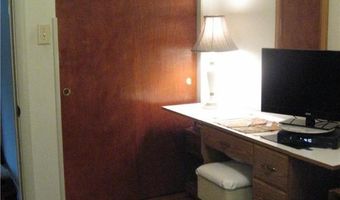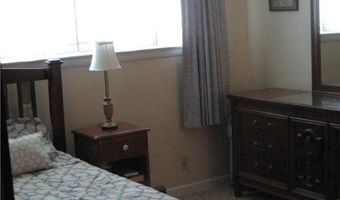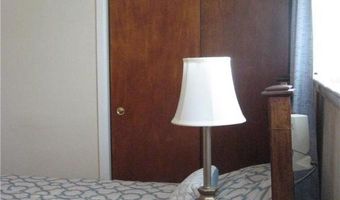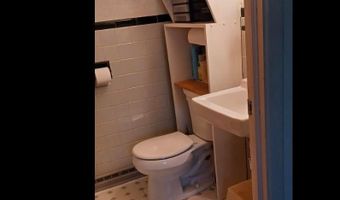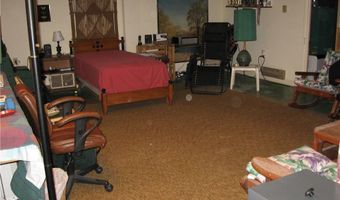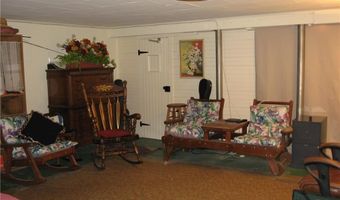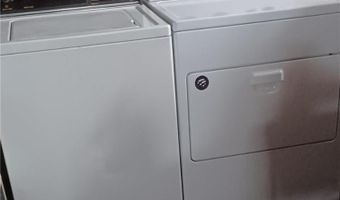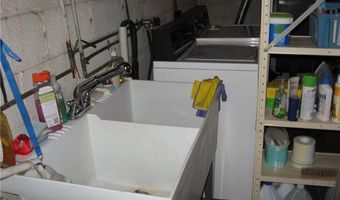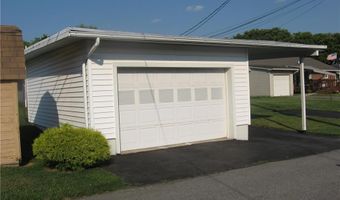732 N Saint Lucas St Allentown, PA 18104
Snapshot
Description
Nestled in the desirable College Heights neighborhood, this charming semi-detached ranch home offers an inviting blend of modern amenities and classic appeal. Upon entering, you are greeted by a spacious living room featuring vaulted ceilings with exposed beams, seamlessly flowing into the dining area for an open concept living experience. The hardwood floors, preserved beneath the carpet, add warmth and character throughout the home. This residence boasts three generously sized bedrooms and a well-appointed bathroom. The kitchen is a delightful focal point, showcasing newly powder-coated cabinets and a convenient peninsula for additional workspace. The lower level presents an opportunity for further expansion, with a partially finished basement that includes a washer and dryer, along with ample storage options. The meticulously maintained exterior features vinyl windows, a de-icing system on the roof, and central air conditioning. An oversized garage with built in storage complements the property, along with a carport accessible through the alleyway for extra parking convenience. Ideally located within walking distance to the Civic Theater, Restaurants, Fairground Farmers market, and numerous other attractions, this home has been lovingly cared for by the seller, making it a true gem in the neighborhood. Property taxes include annual trash of $375
More Details
Features
History
| Date | Event | Price | $/Sqft | Source |
|---|---|---|---|---|
| Price Changed | $275,000 -3.51% | $191 | Coldwell Banker Heritage R E | |
| Listed For Sale | $285,000 | $198 | Coldwell Banker Heritage R E |
Taxes
| Year | Annual Amount | Description |
|---|---|---|
| $3,933 |
Nearby Schools
Elementary School Muhlenberg Elementary School | 0.1 miles away | KG - 05 | |
Middle School Trexler Middle School | 0.8 miles away | 05 - 08 | |
High School William Allen High School | 0.8 miles away | 09 - 12 |
