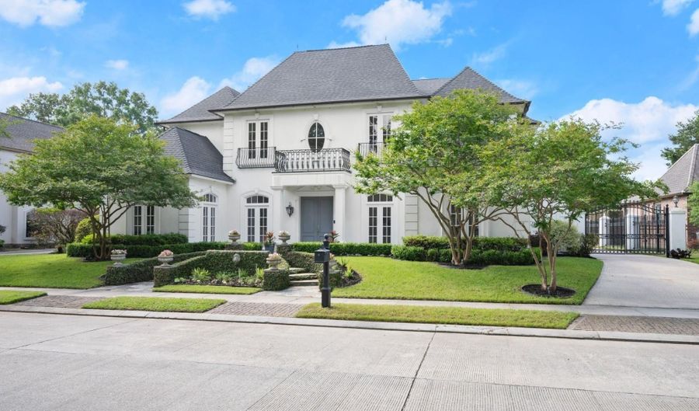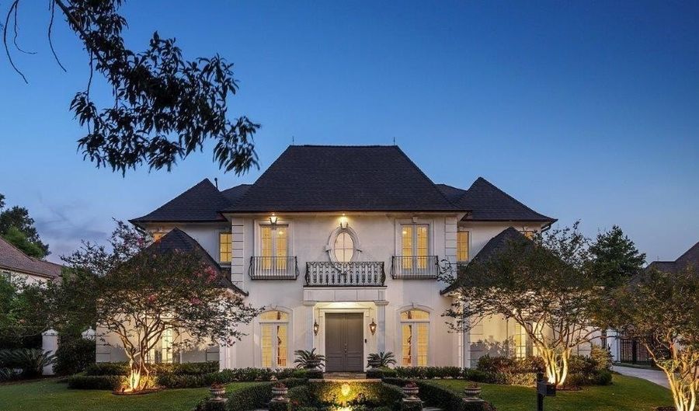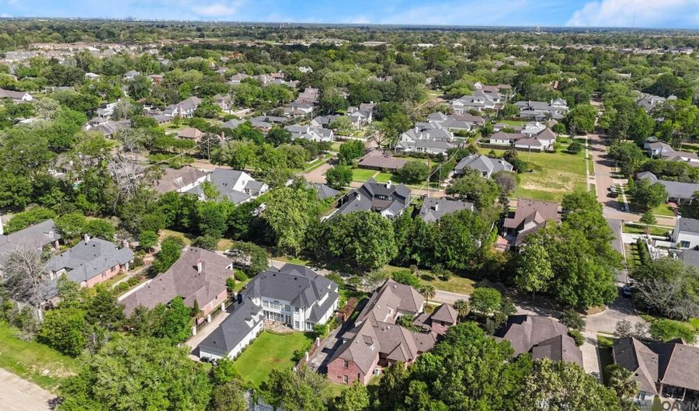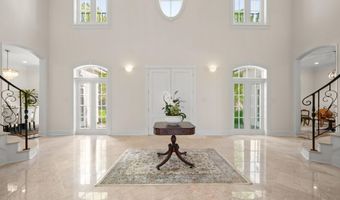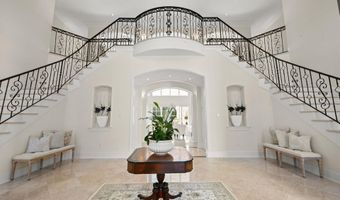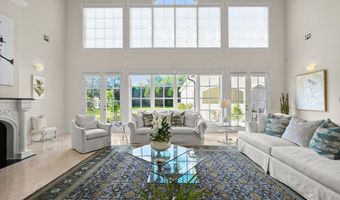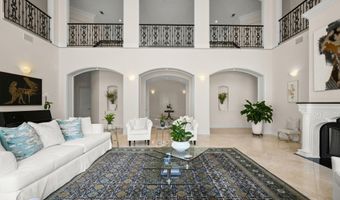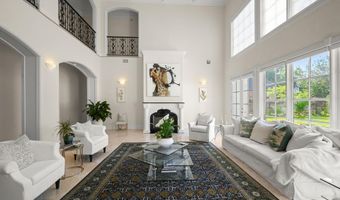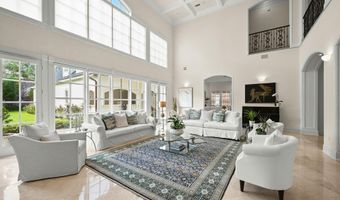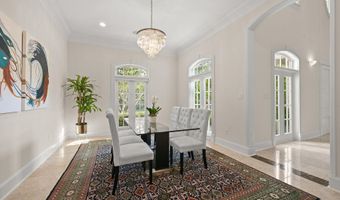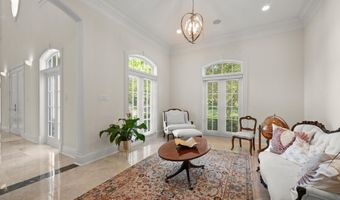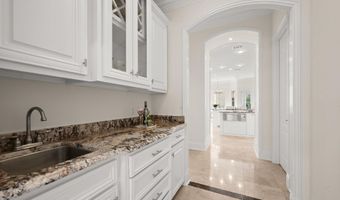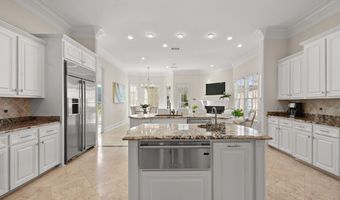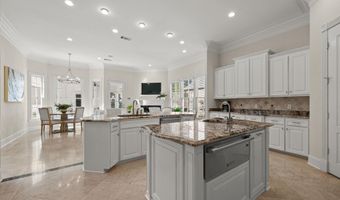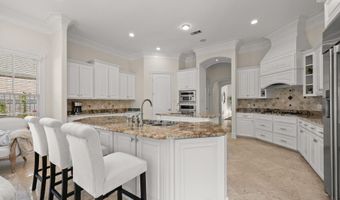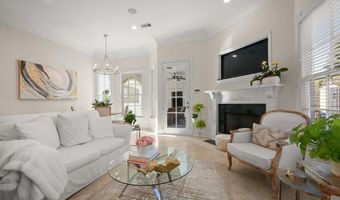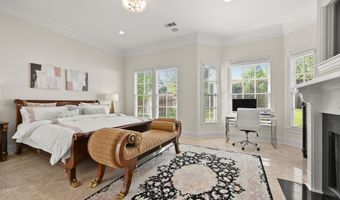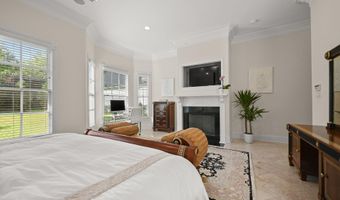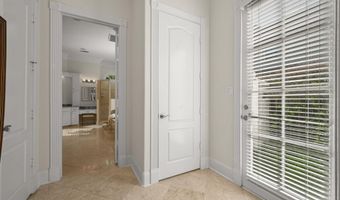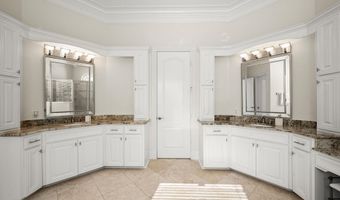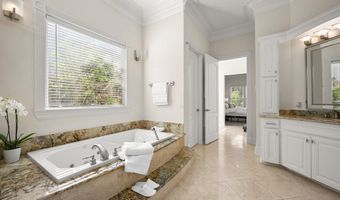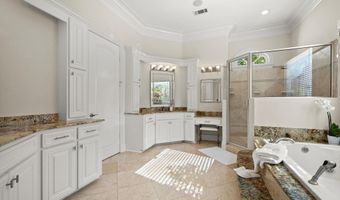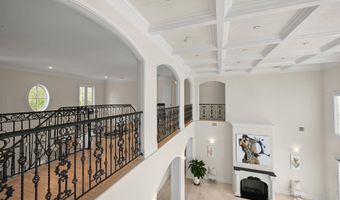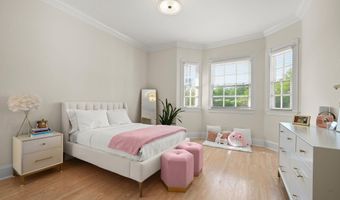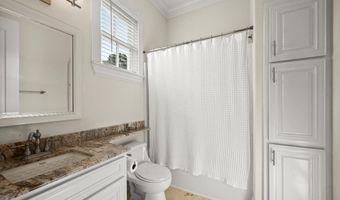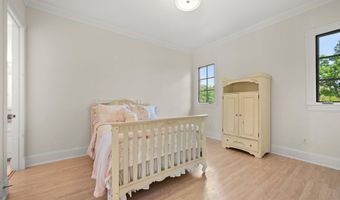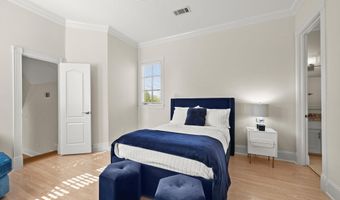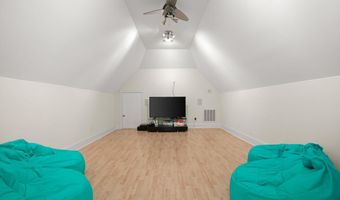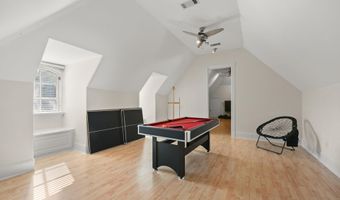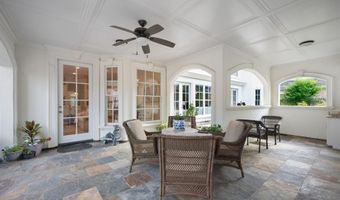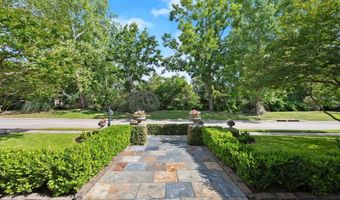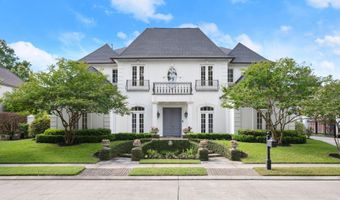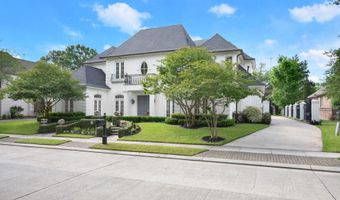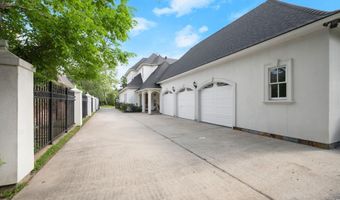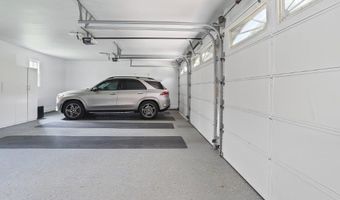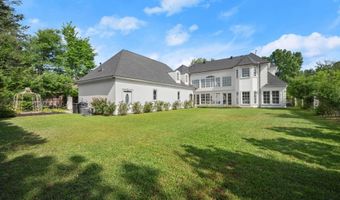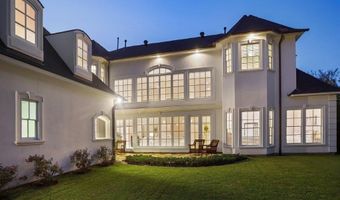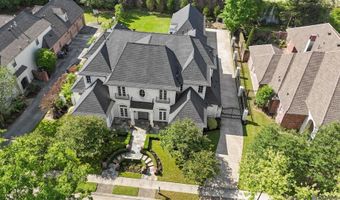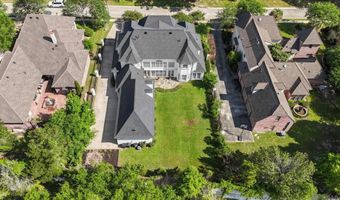7312 Leyland Ct Baton Rouge, LA 70809
Snapshot
Description
A rare opportunity to own a French-inspired estate in the coveted Jefferson Place/Bocage subdivision—a quiet, exclusive enclave with just 11 residences & unmatched curb appeal. Nestled on a tree-lined street where homes grace only one side. This gracefully designed, light-filled chateau exudes classic elegance & has been meticulously maintained by its original owners for 15 years. With a new architectural roof, the home presents as nearly brand new. From the moment you enter, you're greeted by a grand foyer with soaring ceilings and Italian marble floors, setting a tone of timeless sophistication. The expansive grand room features a wall of windows overlooking the beautifully landscaped backyard framed by mature trees, creating a serene, picturesque view. The open-concept kitchen is a chef’s delight, appointed with custom cabinetry, striking granite countertops, a large walk-in pantry, & a generous island ideal for gatherings. Adjacent to the kitchen, the oversized den boasts a cozy fireplace, built-in TV alcove, & a sunlit breakfast nook—perfect for relaxed everyday living. A butler’s pantry with wine storage connects to the formal dining room. A guest suite on the opposite side of the home offers privacy and comfort, ideal for quiet conversation or visiting family. The luxurious primary suite is a private retreat, featuring a fireplace, tranquil sitting area, & large windows that flood the room with natural light. The spa-inspired primary bath includes a large walk-in shower & dual vanities. The suite is completed oversized walk-in closets designed for both style & function. Upstairs, you’ll find 4 generously sized bedrooms, each with its own private bath. A spacious game room & dedicated media room complete the upper level, creating the perfect space for entertainment & relaxation. This exceptional home embodies timeless elegance, comfort, & modern functionality—all within minutes of Whole Foods, premier dining, and high-end shopping.
More Details
Features
History
| Date | Event | Price | $/Sqft | Source |
|---|---|---|---|---|
| Listed For Sale | $1,169,000 | $206 | Burns & Co., Inc. |
Expenses
| Category | Value | Frequency |
|---|---|---|
| Home Owner Assessments Fee | $470 |
Nearby Schools
Elementary School Lasalle Elementary School | 1.2 miles away | PK - 05 | |
Elementary School East Baton Rouge Central Office | 1.4 miles away | 01 - 01 | |
Elementary School Westminster Elementary School | 1.4 miles away | PK - 05 |
