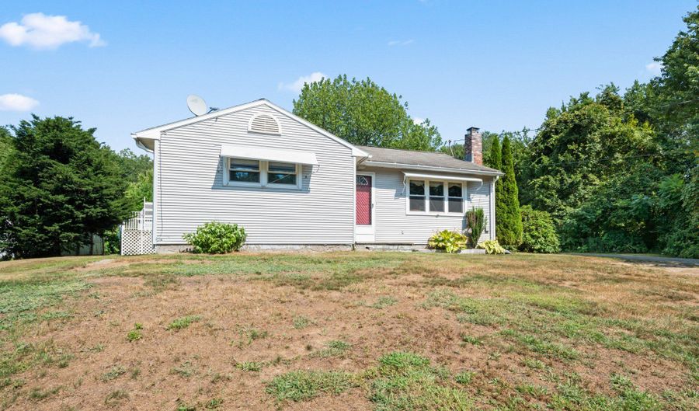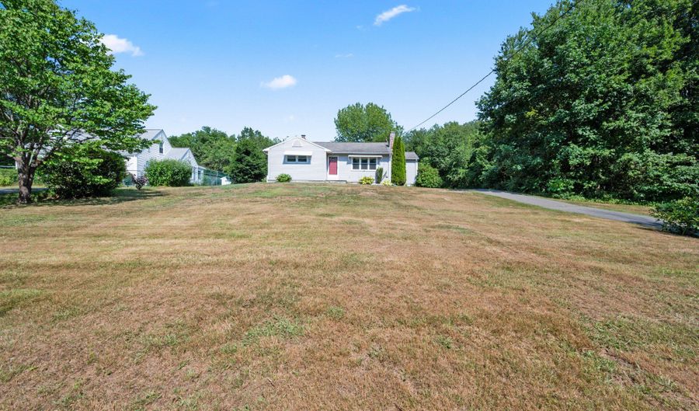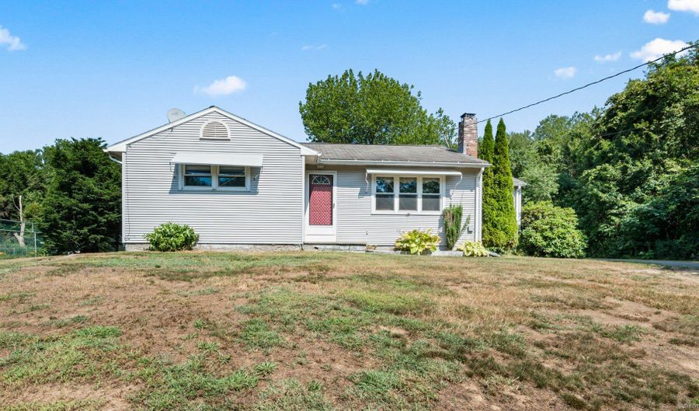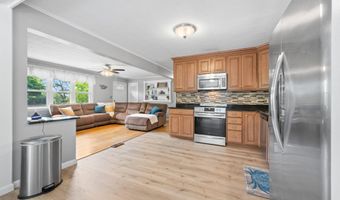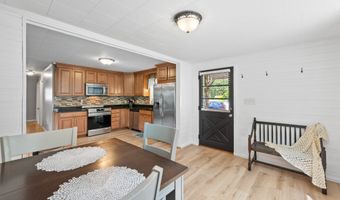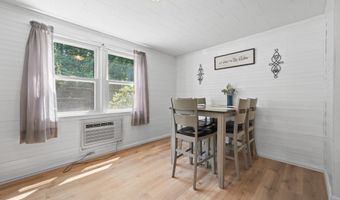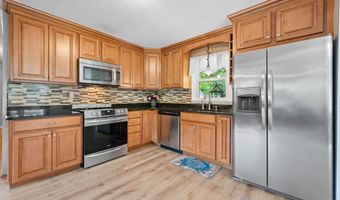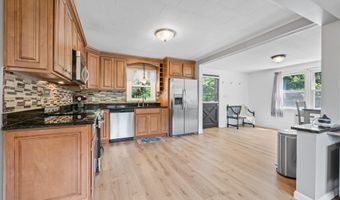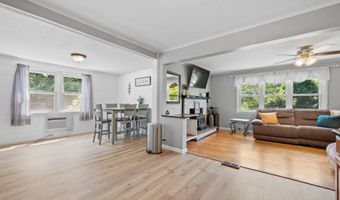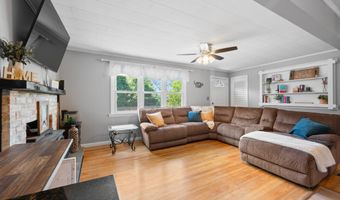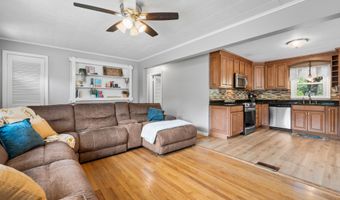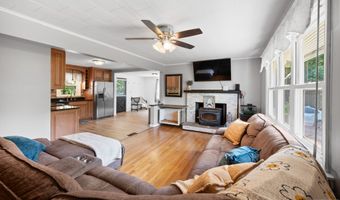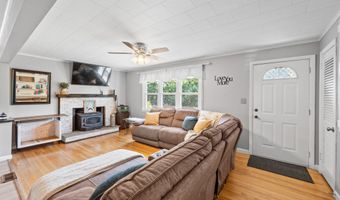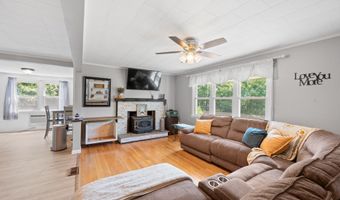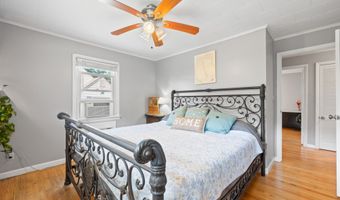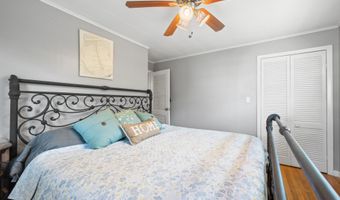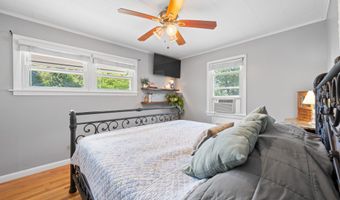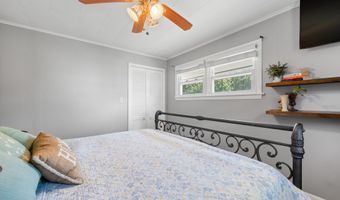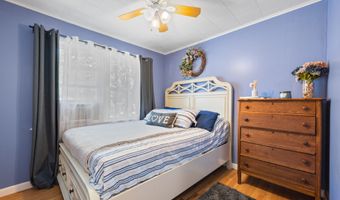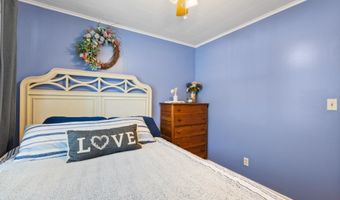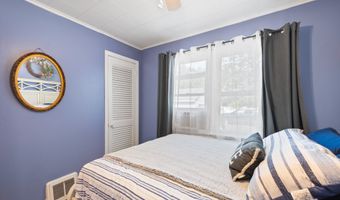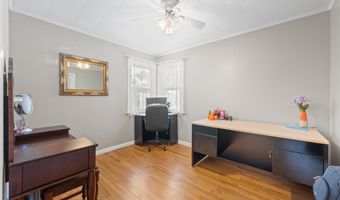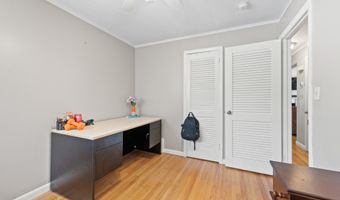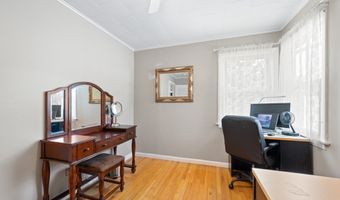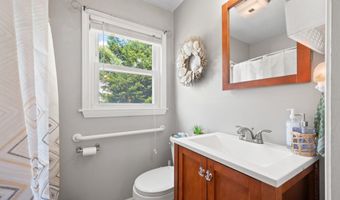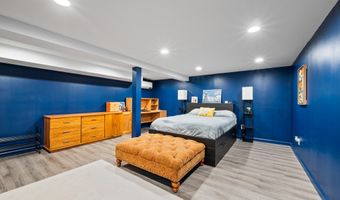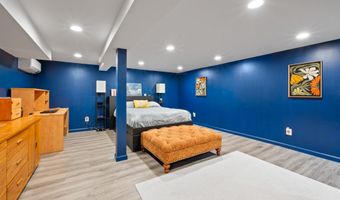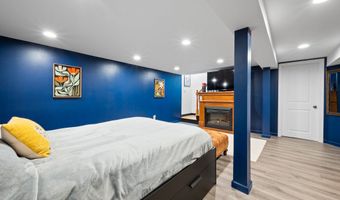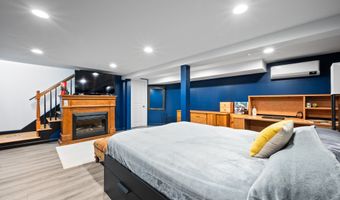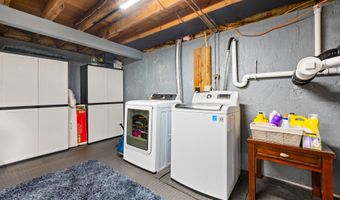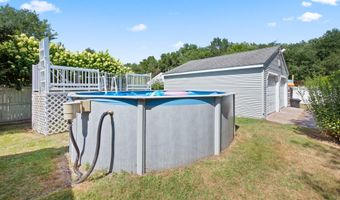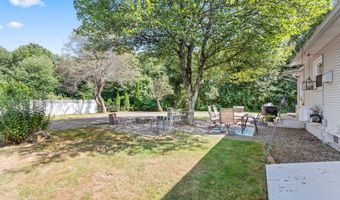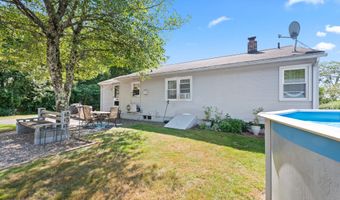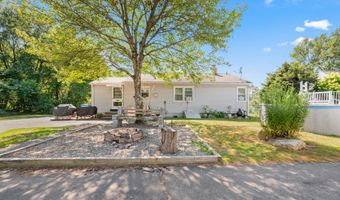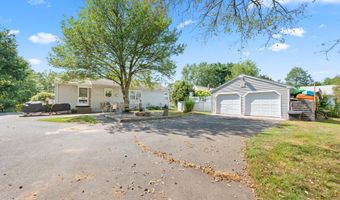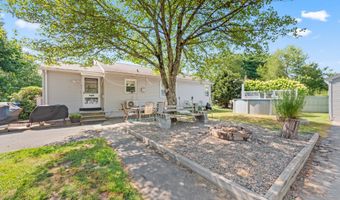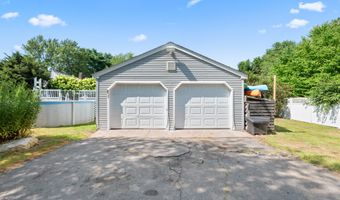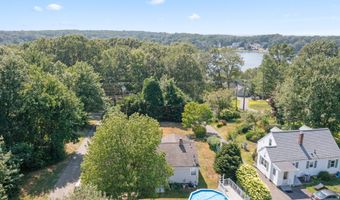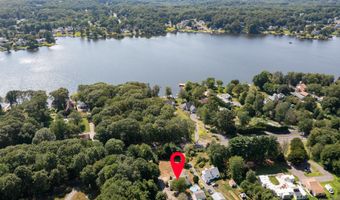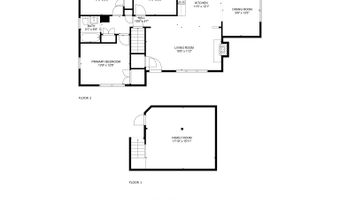731 Wolcott Rd Bristol, CT 06010
Snapshot
Description
Come Home to Beautiful One Level Living in this Ranch Home with open flowing floorplan. Owner has enjoyed amazing sunsets looking west over cedar lake. Feature include a brand new waterproof vinyl plank kitchen floor, gleeming hardwood floors thru living room hall and bedrooms, Lower level family room, currently used as a bedroom has a mini split system for heat and cool cool air conditioning. The dining area has a sleeved a/c, and seller will leave couple of window units too. The well pump tank and system replaced, upgraded a few years ago. Large detached 2 car garage with power and house is set up for a generator which is included. Summer fun in the above ground pool ! Plenty of off street parking. Multiple Offers are in Seller requests Highest and Best by Wednesday 8-6-2025 at 7:00PM
More Details
Features
History
| Date | Event | Price | $/Sqft | Source |
|---|---|---|---|---|
| Listed For Sale | $314,900 | $295 | Select Realty Associates, LLC |
Nearby Schools
High School Bristol Central High School | 1.3 miles away | 09 - 12 | |
Elementary School South Side School | 1.4 miles away | PK - 05 | |
Elementary School Clara T. O'connell School | 2.1 miles away | PK - 05 |
