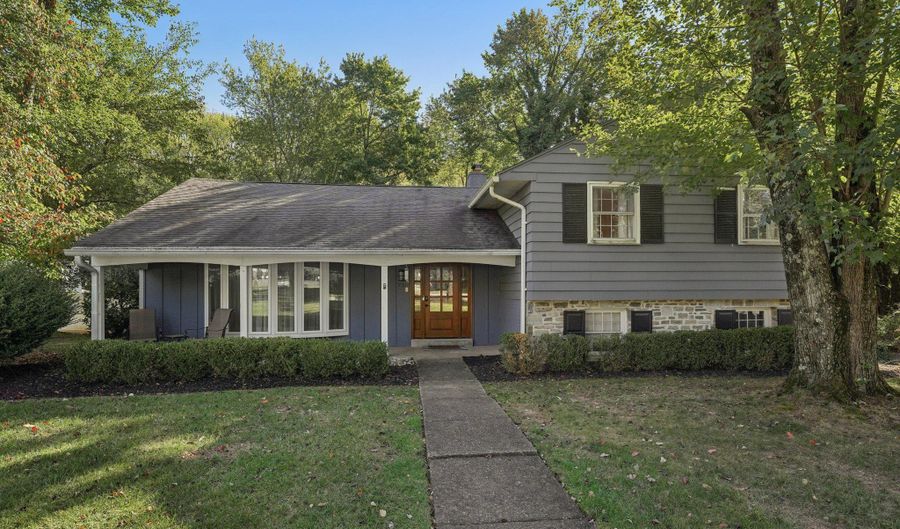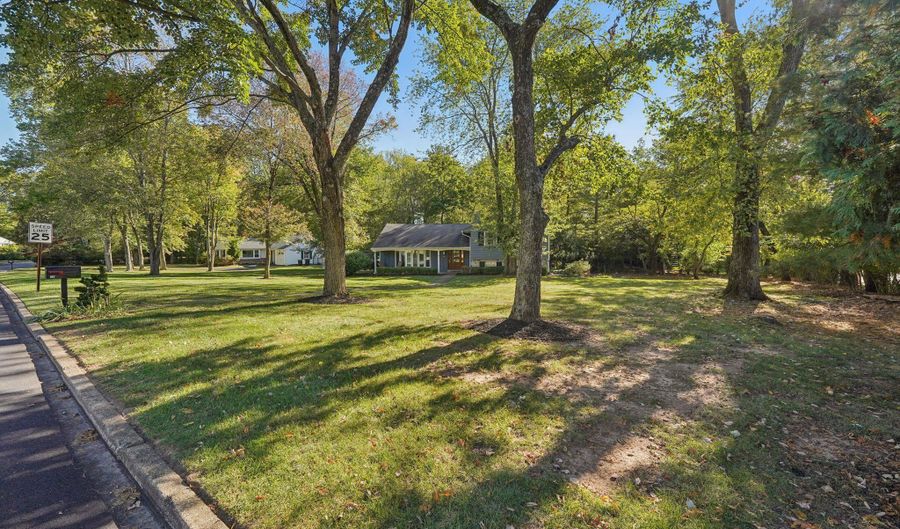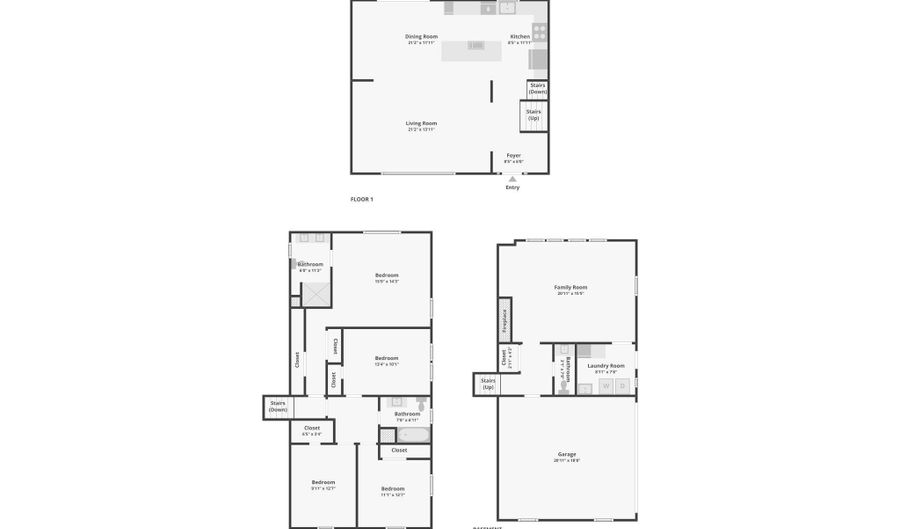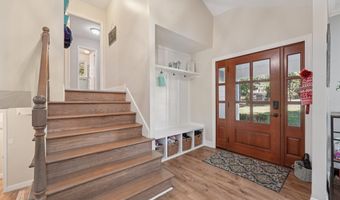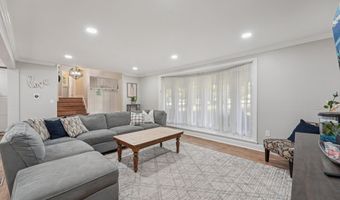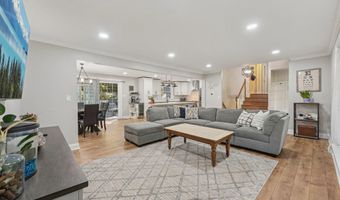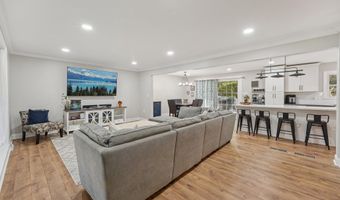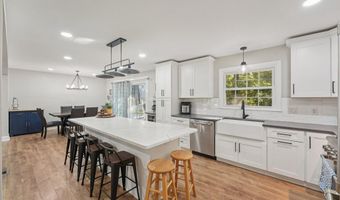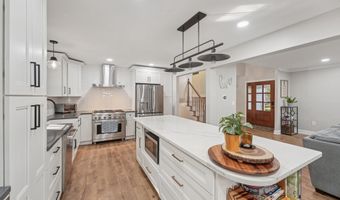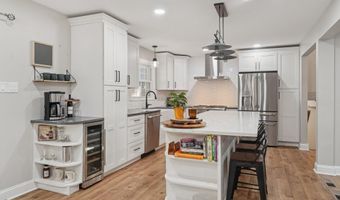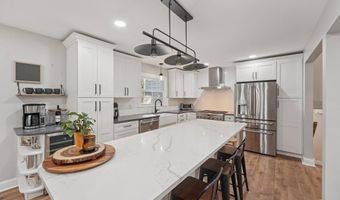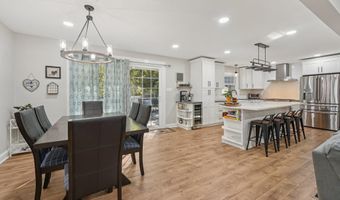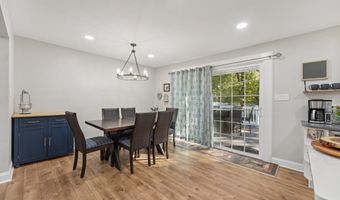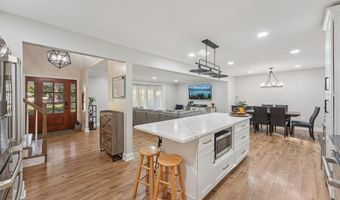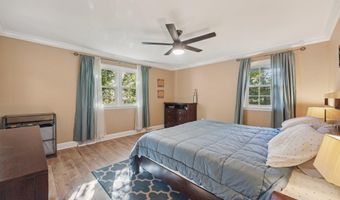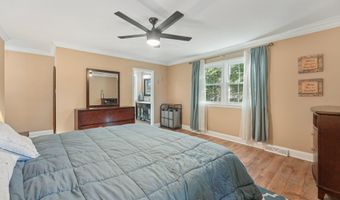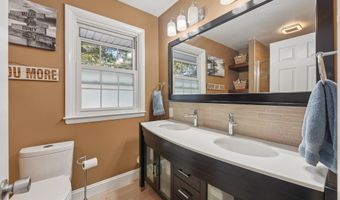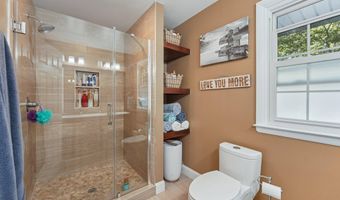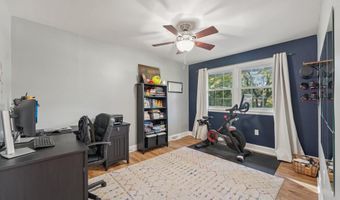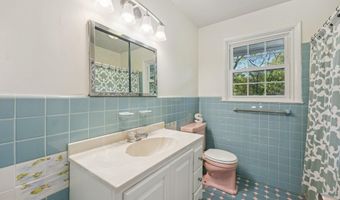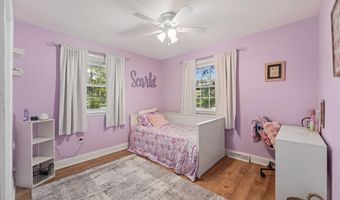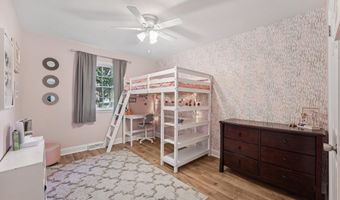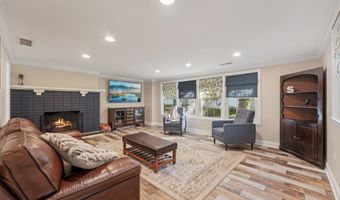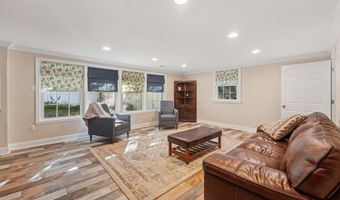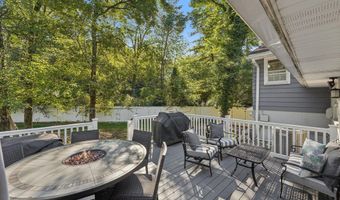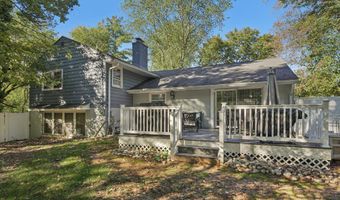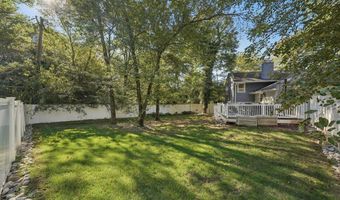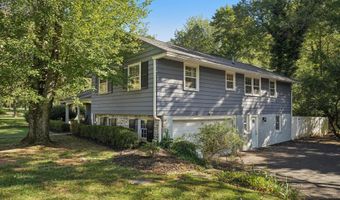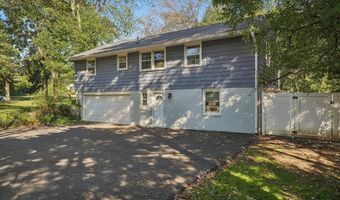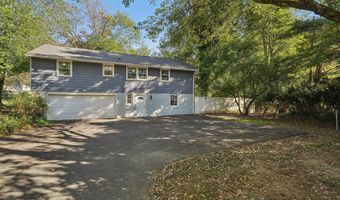731 MARIETTA Dr Ambler, PA 19002
Snapshot
Description
This beautifully maintained split-level home offers 4 spacious bedrooms and 2.5 bathrooms on a generous half-acre lot. The open-concept main living area features a bright and airy living room, seamlessly flowing into a stunning high-end eat-in kitchen complete with an island, stainless steel appliances, a wine fridge and ample cabinet space. An adjacent dining area opens to the rear deck-perfect for indoor-outdoor entertaining. Enjoy new flooring and crown molding throughout the home. Upstairs, you'll find four well-sized bedrooms, including a large primary suite with a remodeled full bathroom complete with a walk-in glass enclosed shower. The finished lower level boasts a cozy fireplace, a convenient remodeled half bath, and plenty of space for a family room, office, or play area. Additional highlights include an attached two-car garage, recently repaved driveway and a prime location close to everything. Don't miss this wonderful opportunity! Mortgage savings may be available for buyers of this listing.
More Details
Features
History
| Date | Event | Price | $/Sqft | Source |
|---|---|---|---|---|
| Listed For Sale | $699,000 | $280 | Redfin Corporation |
Taxes
| Year | Annual Amount | Description |
|---|---|---|
| $7,705 |
Nearby Schools
Elementary School Limekiln - Simmons Elementary School | 1.5 miles away | KG - KG | |
Elementary School Lower Gwynedd Elementary School | 2 miles away | KG - 05 | |
High School Wissahickon Shs | 2 miles away | 09 - 12 |
