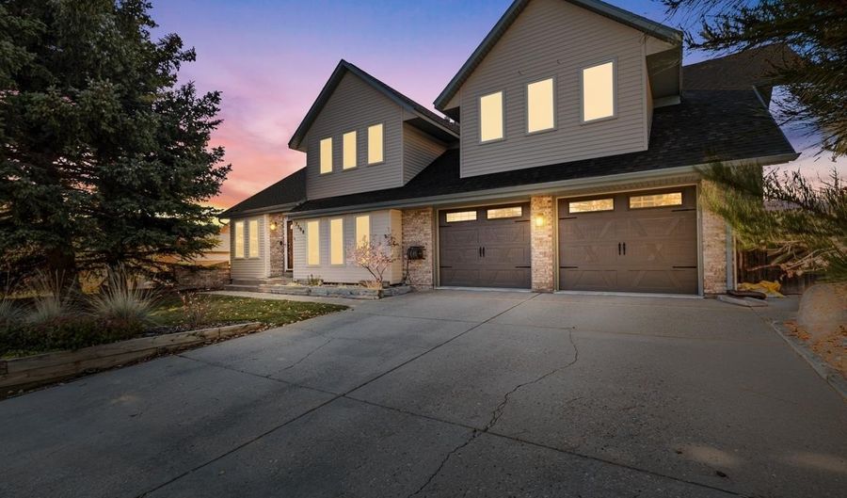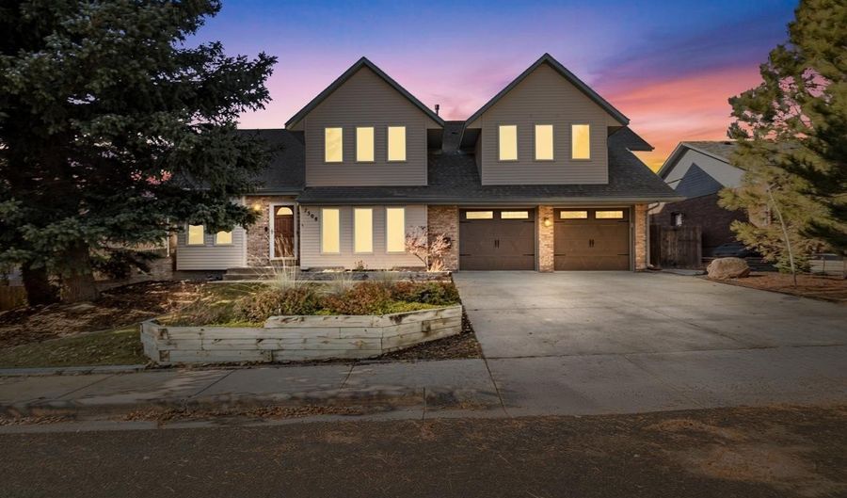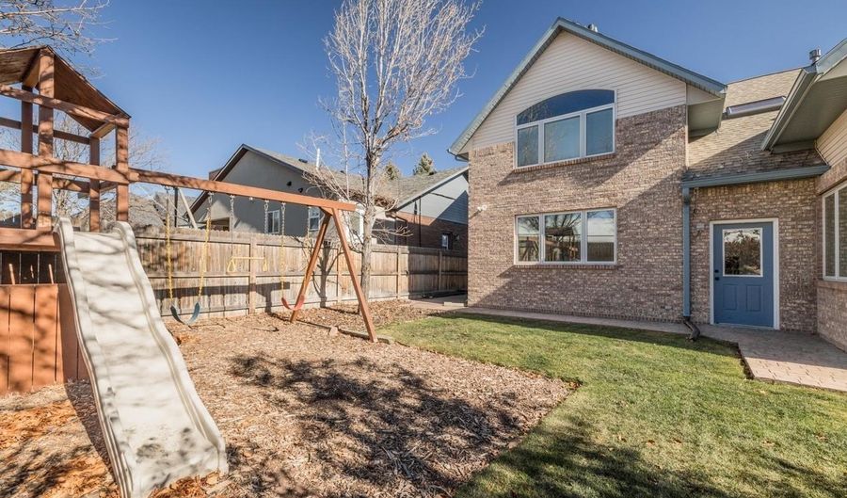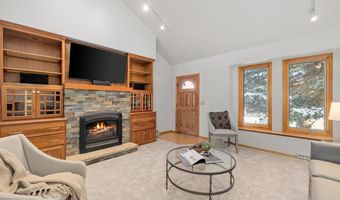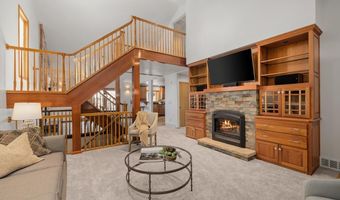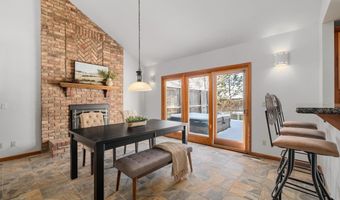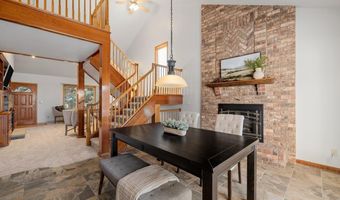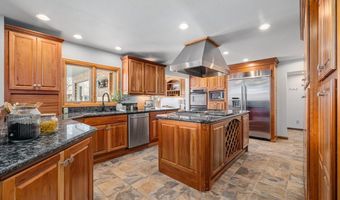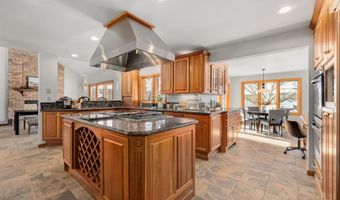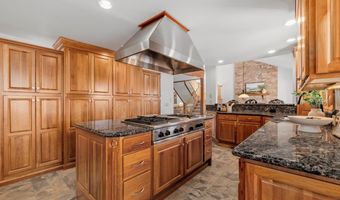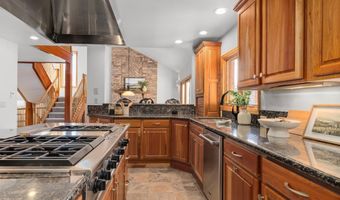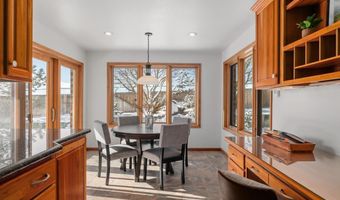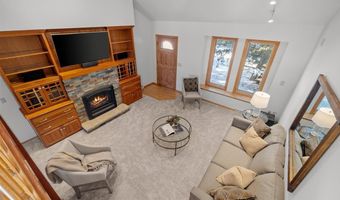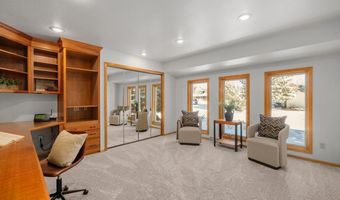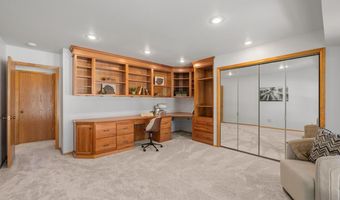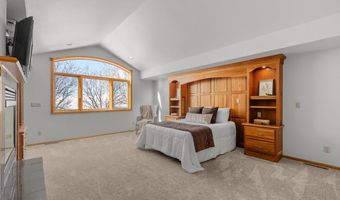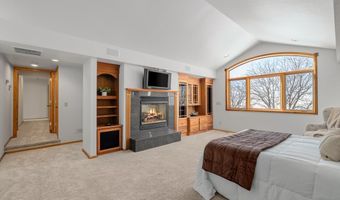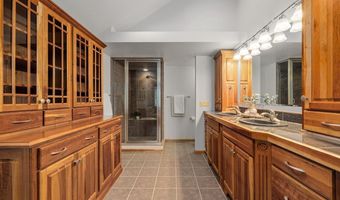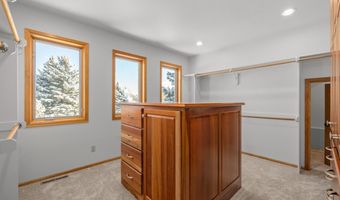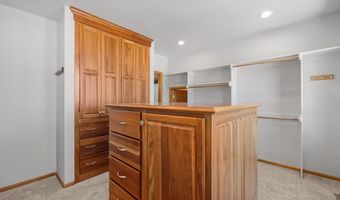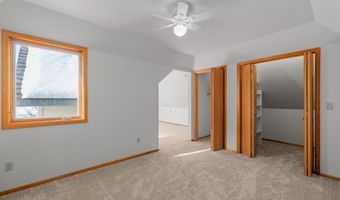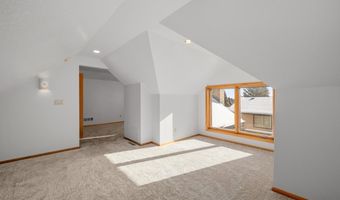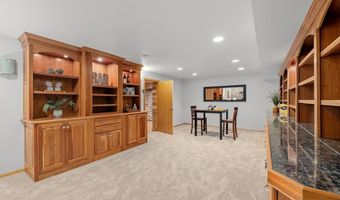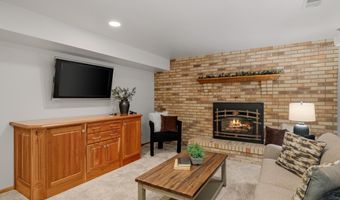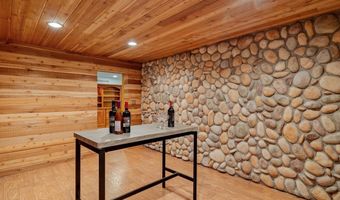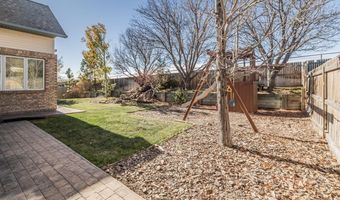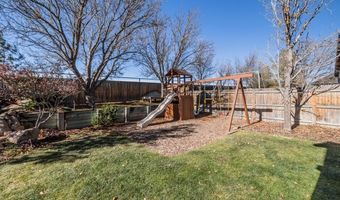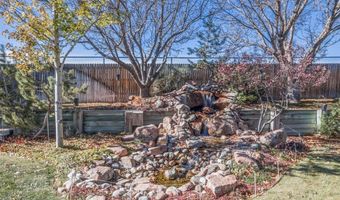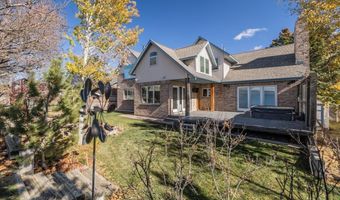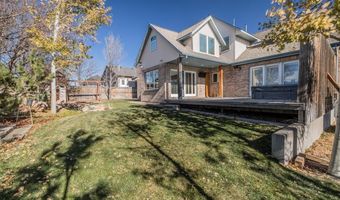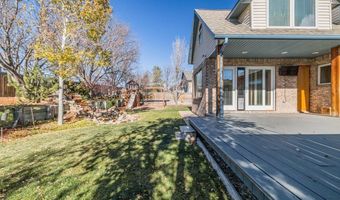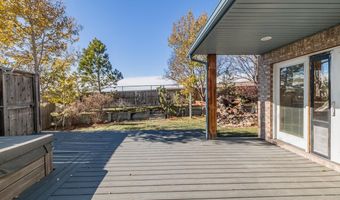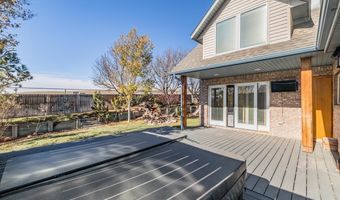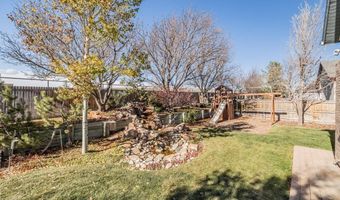7308 HAWTHORNE Dr Cheyenne, WY 82009
Snapshot
Description
Discover luxury and privacy at this stunning property backing up to FE Warren open space, ensuring no rear neighbors. This 5-bed, 4-bath home boasts a 2-car garage and a 22x23 heated, cooled, and insulated workshop that could be converted into a main floor laundry room. Inside, the state-of-the-art kitchen features a Jennair 29.4 cu ft. refrigerator, a Monogram 6-burner gas cooktop with griddle, a custom stainless commercial hood, Schroll cabinetry throughout, and a bar with 3 custom stools. Enjoy cozy evenings by any of the 4 fireplaces, one of which is in the primary suite. The suite is complete with a large walk-in shower, a custom closet with hidden storage, and luxurious finishes. Additional highlights include: A custom wine room that naturally regulates between 58-63° F. A bonus room in the basement, ideal for crafting, working out, or storage. Hidden networking center. Two furnaces for optimal comfort year-round. Step outside to find a beautiful pond with minimal maintenance, a shed for tools, and an incredible deck with a TV, removal shade sails, and unparalleled privacy. The sprinkler system is used by wireless control. Enjoy modern updates like a new roof and Pella windows (2019) and epoxy garage flooring for easy cleaning. No stone was left unturned in every detail of this home. Don't miss the chance to own this thoughtfully designed oasis that blends modern luxury with serene surroundings!
Open House Showings
| Start Time | End Time | Appointment Required? |
|---|---|---|
| No |
More Details
Features
History
| Date | Event | Price | $/Sqft | Source |
|---|---|---|---|---|
| Listed For Sale | $780,000 | $∞ | #1 Properties |
Taxes
| Year | Annual Amount | Description |
|---|---|---|
| 2024 | $5,075 |
Nearby Schools
Elementary School Jessup Elementary | 0.8 miles away | KG - 06 | |
Junior High School Mccormick Junior High School | 1.2 miles away | 07 - 09 | |
Elementary School Davis Elementary | 1.2 miles away | KG - 06 |
