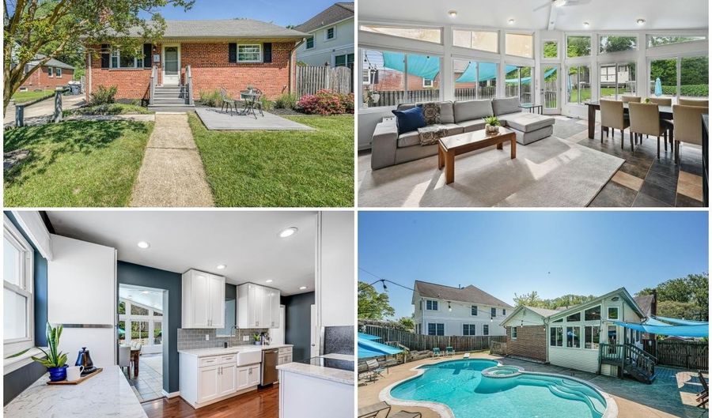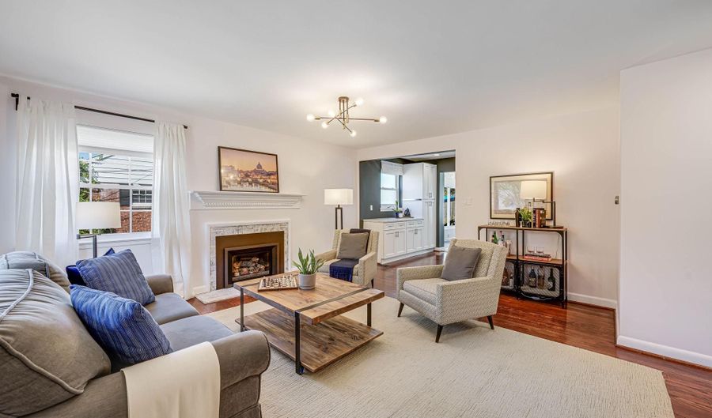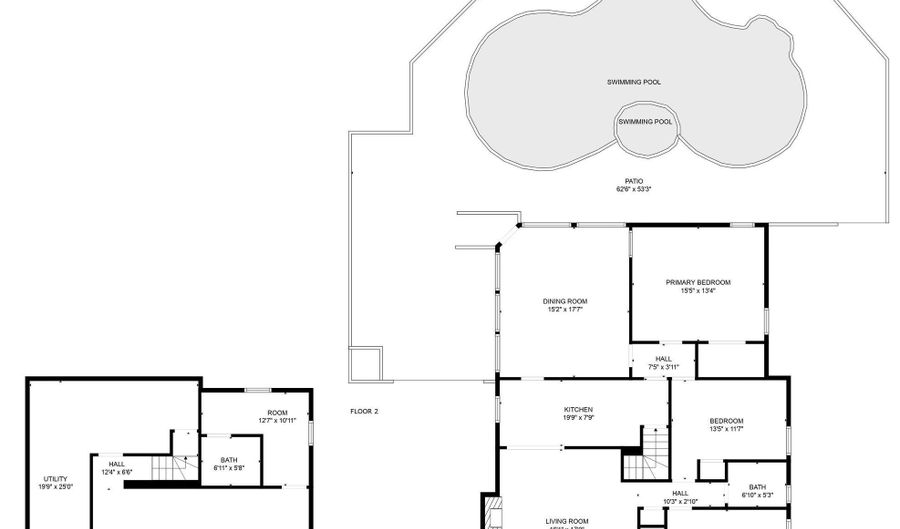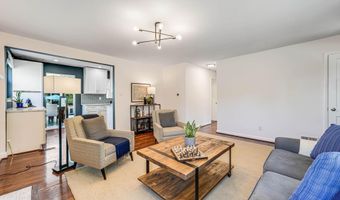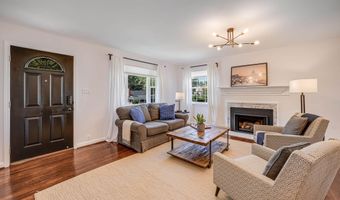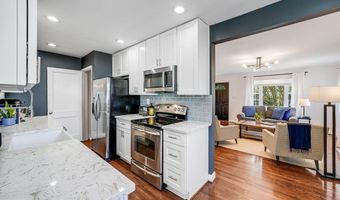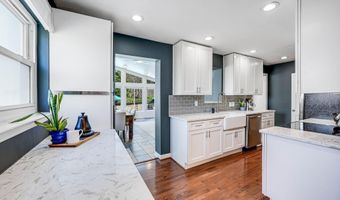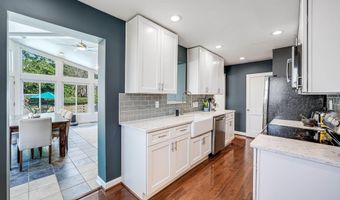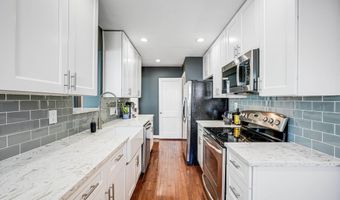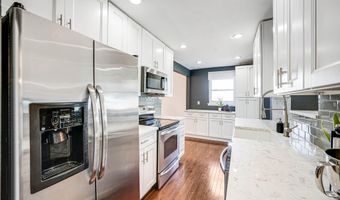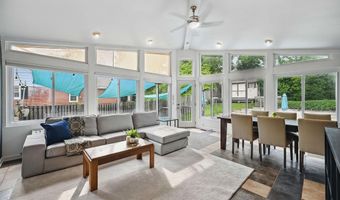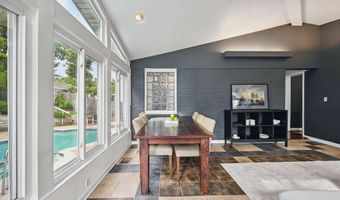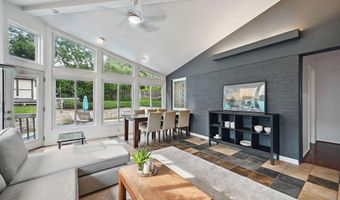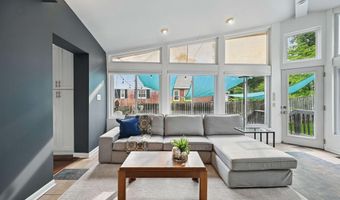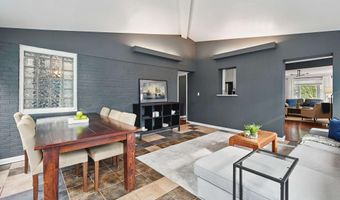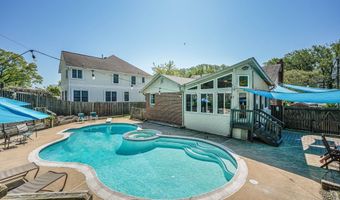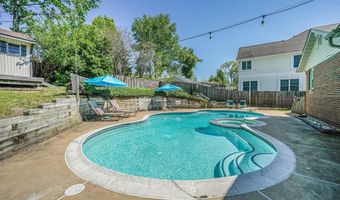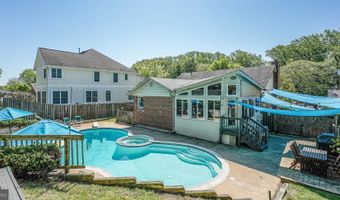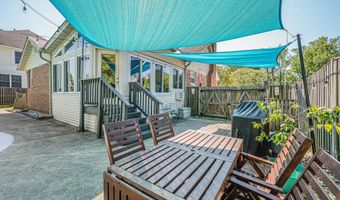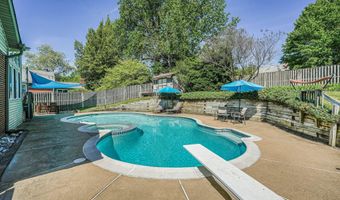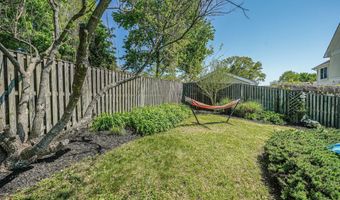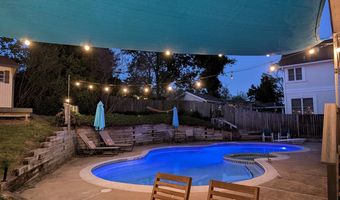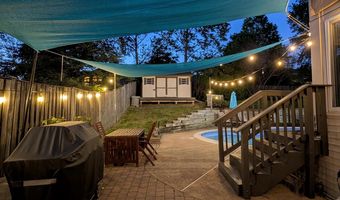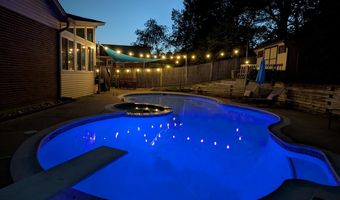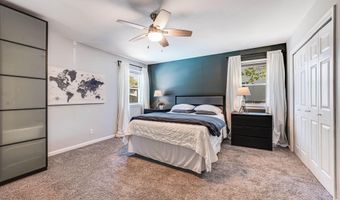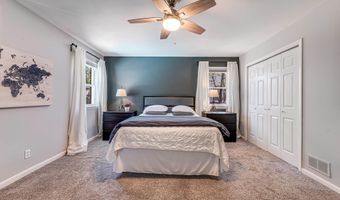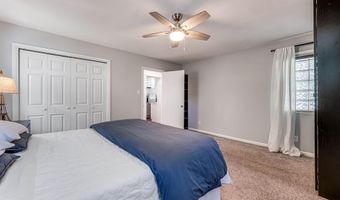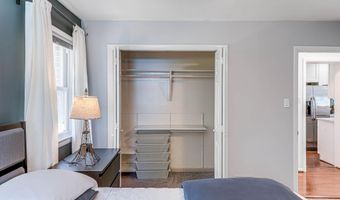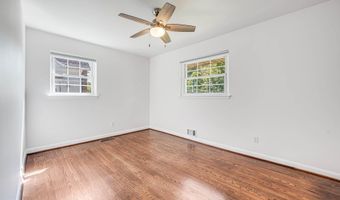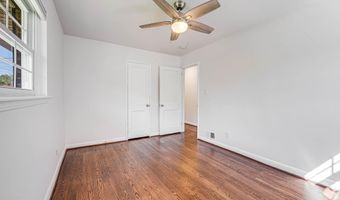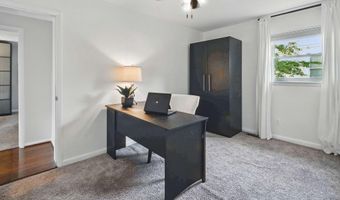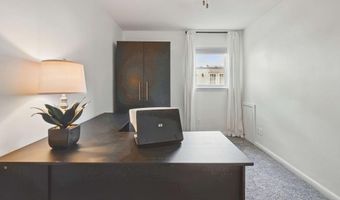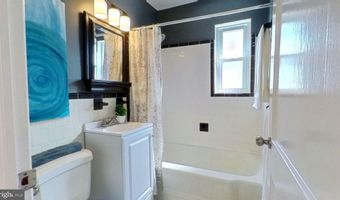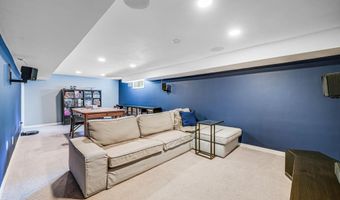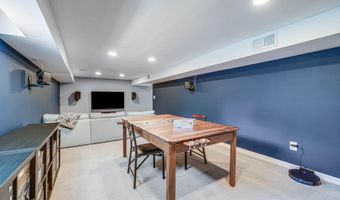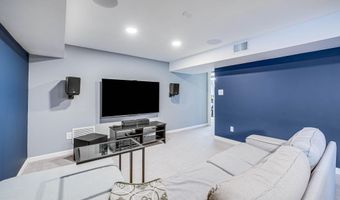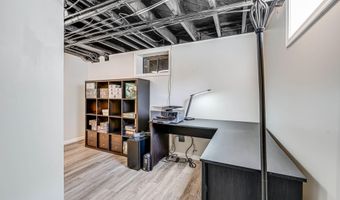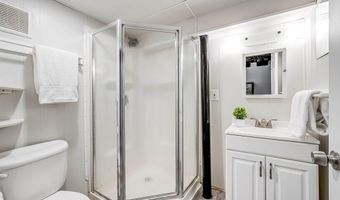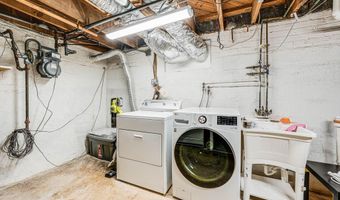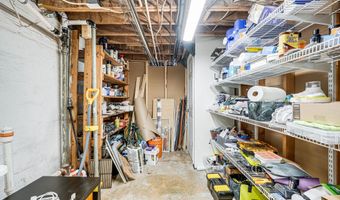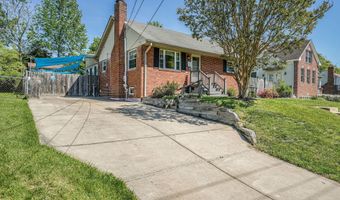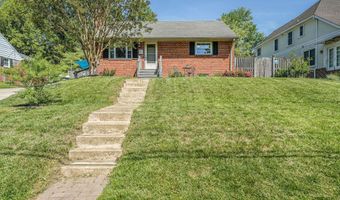7306 WAYNE Dr Annandale, VA 22003
Snapshot
Description
Looking for your own private summer oasis? Welcome to this delightful, sun-drenched home located in Broyhill Crest, featuring an incredible pool and backyard retreat—your own tranquil escape just in time for summer! Set back from the street, this home offers both privacy and a serene atmosphere, providing a peaceful escape from the hustle and bustle. Step inside to a spacious front living room with a cozy gas fireplace and gleaming hardwood floors throughout, creating a warm and inviting ambiance. The kitchen, beautifully renovated in 2016, boasts white cabinetry, subway tile backsplash, quartz countertops, stainless steel appliances, recessed lighting, a built-in pantry, and a charming farmhouse sink—perfect for the home chef. At the rear of the home, you'll find a generous family room addition, featuring vaulted ceilings, exposed brick, and floor-to-ceiling windows that overlook the pool. Whether you're entertaining guests or simply relaxing, this space is ideal for both. Outside, the saltwater, heated pool, with a built-in hot tub, is complemented by a welcoming patio—perfect for grilling, outdoor dining, and enjoying the beautiful surroundings. In the evening, the pool lights create a magical atmosphere, turning your backyard into an enchanting retreat. The three bedrooms are all conveniently located on the same level. Downstairs, the large rec room is a versatile space, wired for surround sound—ideal for creating an in-home theater, setting up a gym, game room, or office. A bonus room off the rec room is the perfect flex space for an office or guest room. A spacious laundry room and additional storage area, complete with a free-standing freezer, add to the home’s functionality. With easy access to Holmes Run Park and nearby dining options like Kogiya and Honeypig, as well as being just minutes from Merrifield, Mosaic, Inova Fairfax Hospital, shopping, grocery stores, and major commuting routes, this location couldn’t be more convenient. Come experience the charm and comfort of this home—an absolute must-see!
2019 - Basement waterproofed with a French drain.
2021 - Wired the basement for surround sound speakers, including ceiling speakers; Installed lighting in attic.
2022 - Installed/upgraded the insulation in the attic and added an automatic exhaust fan; installed insulation above and below the master bedroom.
2023 - Added a radon mitigation system and replaced the sump pump.
2024 - Converted the fireplace to a gas burning one with a remote start, blower, thermostat, etc. and redid the hearth; new washing machine and microwave.
2024 - Converted the pool to saltwater.
More Details
Features
History
| Date | Event | Price | $/Sqft | Source |
|---|---|---|---|---|
| Listed For Sale | $749,900 | $365 | Compass |
Taxes
| Year | Annual Amount | Description |
|---|---|---|
| $8,377 |
Nearby Schools
Elementary School Annandale Terrace Elementary | 1.3 miles away | PK - 05 | |
High School Annandale High | 1.6 miles away | 09 - 12 | |
Middle School Poe Middle | 1.7 miles away | 06 - 08 |






