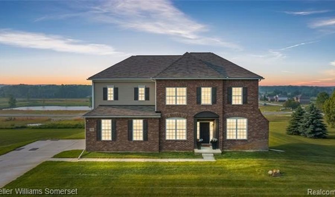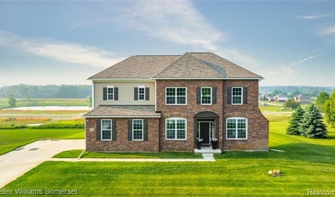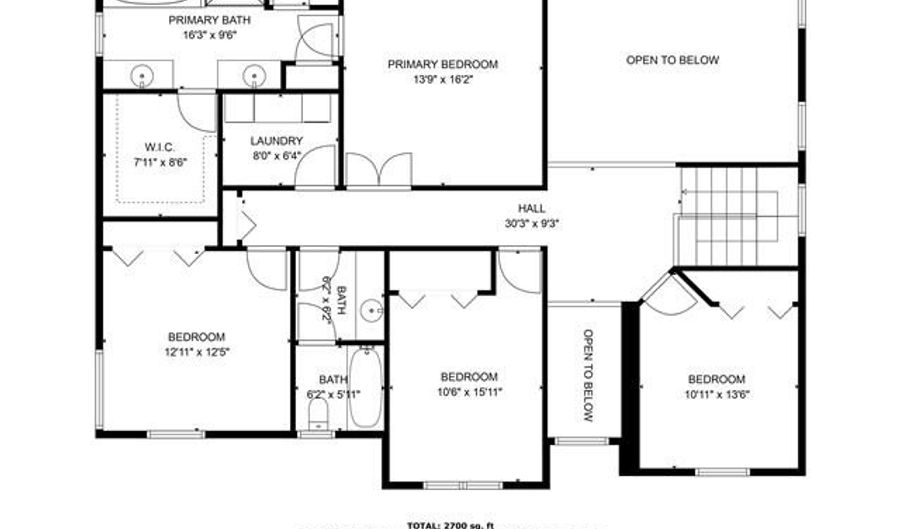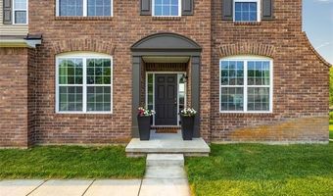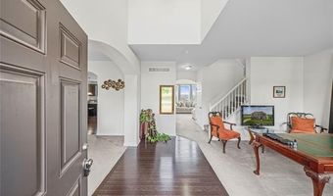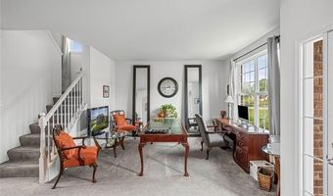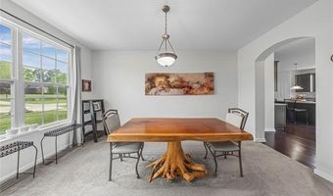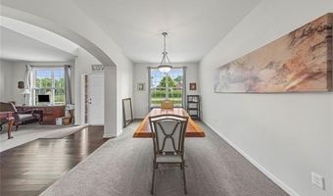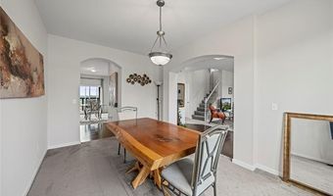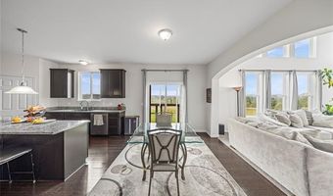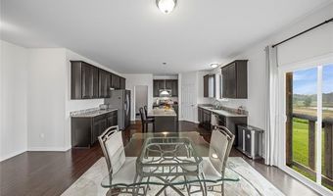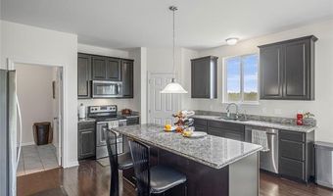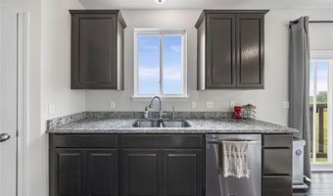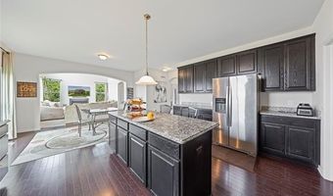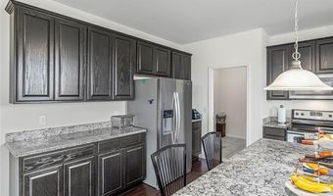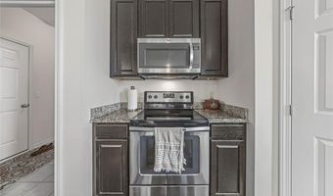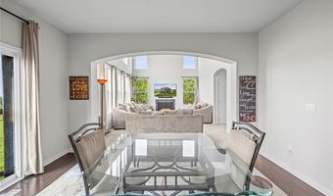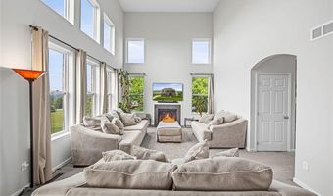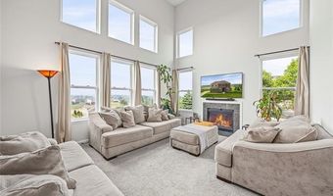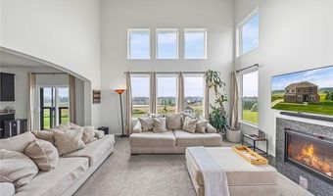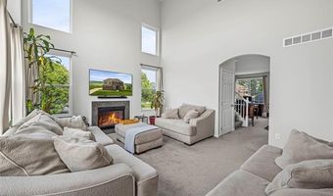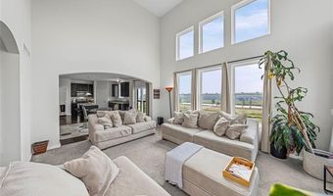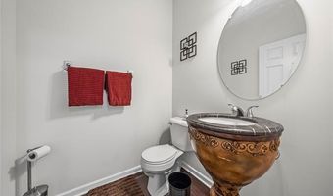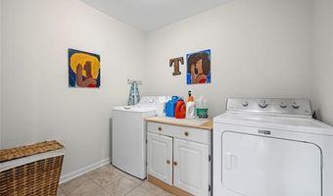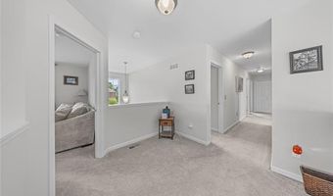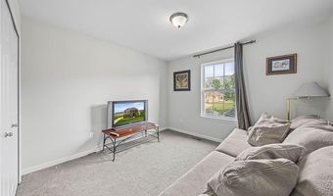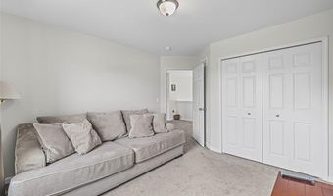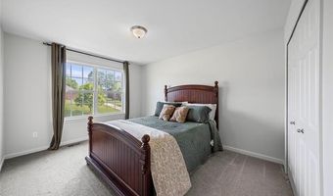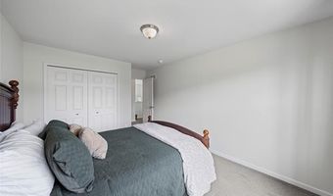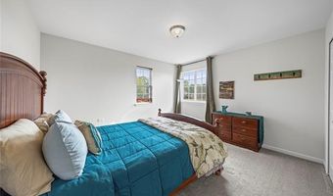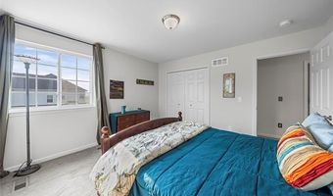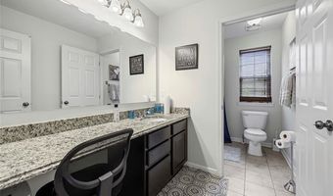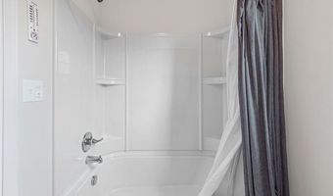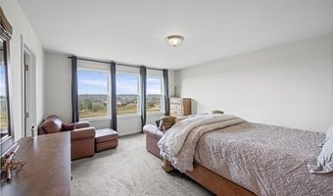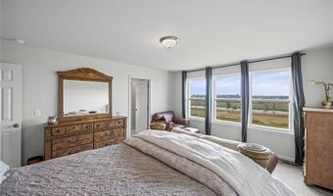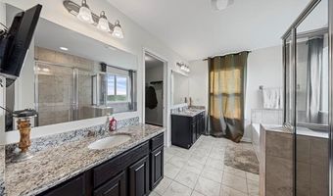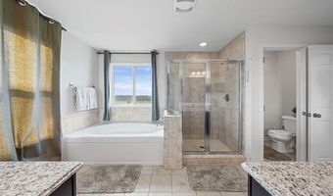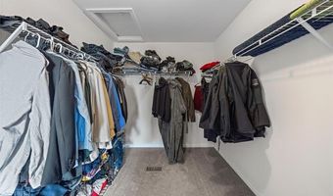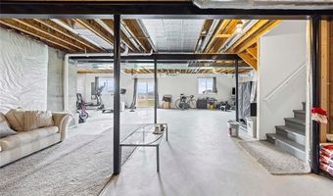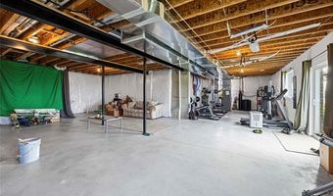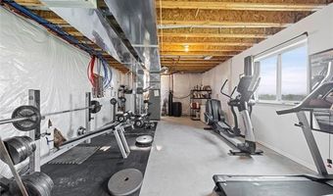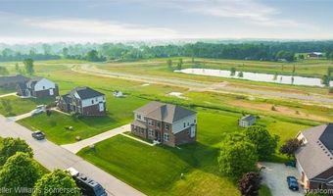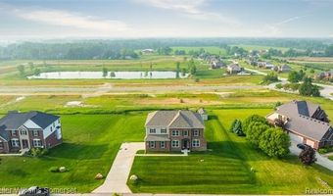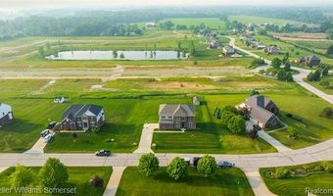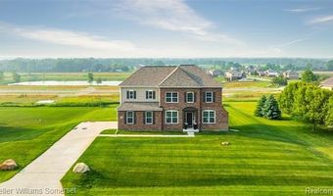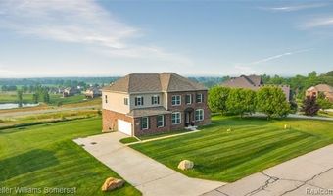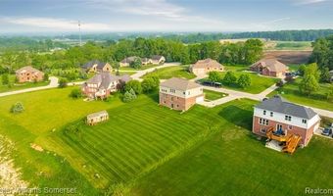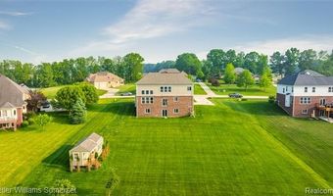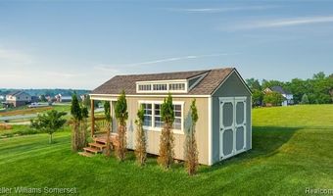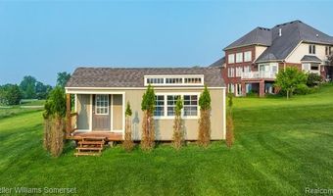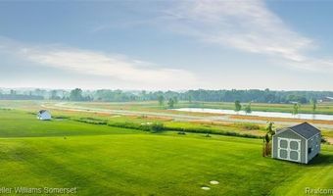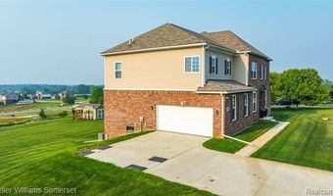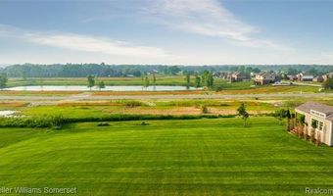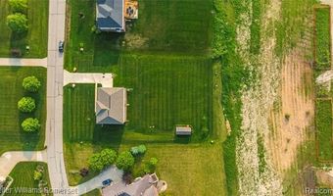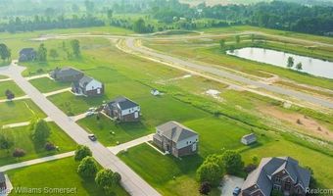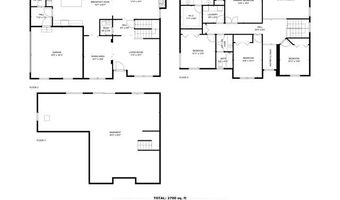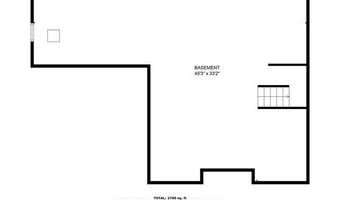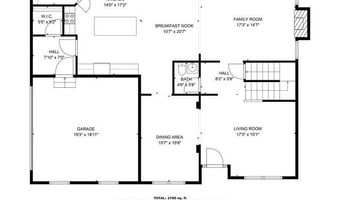7305 HILLSIDE Almont, MI 48003
Snapshot
Description
Why wait for new construction when you can move right into this stunning, custom-built Lombardo home that’s better than new? Located in a quiet and beautifully landscaped community surrounded by tranquil ponds and just moments from Blake’s Orchard & Cider Mill, this property blends peaceful living with everyday convenience.
From the moment you enter, you’ll be captivated by the soaring two-story great room and the expansive windows that flood the space with natural light and showcase picturesque backyard views. The open-concept layout is perfect for both daily living and entertaining, anchored by a gourmet kitchen featuring upgraded granite countertops, a generous center island, and stainless steel appliances—including the stove, refrigerator, dishwasher, microwave, washer, and dryer, all of which stay with the home.
Throughout the home, you’ll find 9-foot ceilings on all levels, creating a spacious and airy atmosphere. The walkout basement is already plumbed for a full bathroom and kitchen, offering an incredible opportunity to customize and expand your living space.
Thoughtfully designed exterior features include an oversized matching shed for extra storage, an in-ground sprinkler system, a generator plug, and an EV charging outlet in the garage. The backyard is a peaceful, open canvas—perfect for designing your dream outdoor oasis.
This is more than a house—it's a lifestyle upgrade. Move-in ready and filled with modern comforts, 7305 Hillside Drive invites you to settle in and start making memories.
More Details
Features
History
| Date | Event | Price | $/Sqft | Source |
|---|---|---|---|---|
| Listed For Sale | $550,000 | $166 | Keller Williams Somerset |
Expenses
| Category | Value | Frequency |
|---|---|---|
| Home Owner Assessments Fee | $600 | Annually |
Taxes
| Year | Annual Amount | Description |
|---|---|---|
| $5,889 |
Nearby Schools
Elementary School Almont Elementary School | 1.6 miles away | 03 - 05 | |
High School Almont High School | 2.1 miles away | 09 - 12 | |
Elementary School Orchard Primary School | 2.3 miles away | PK - 02 |
