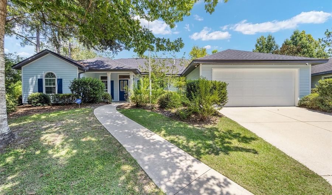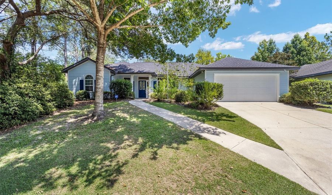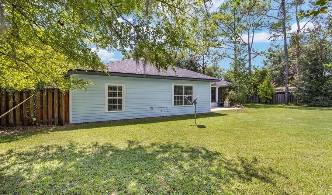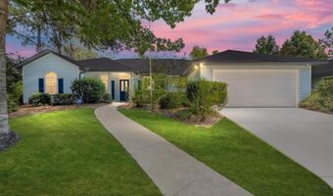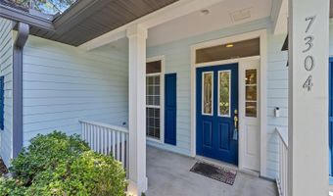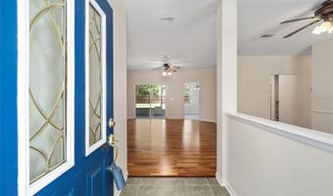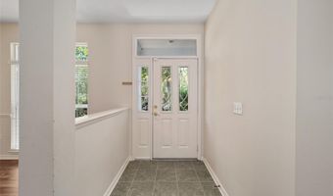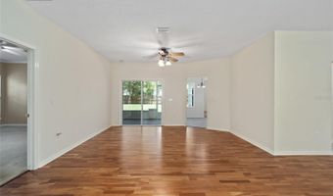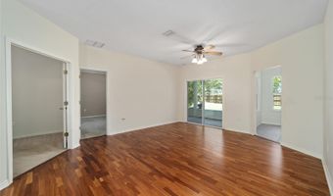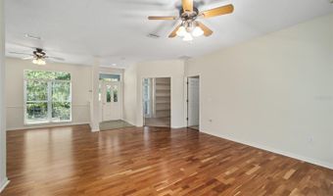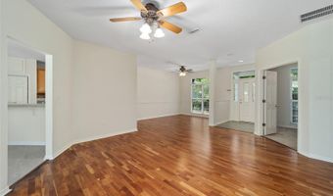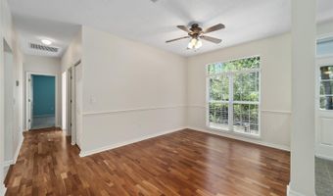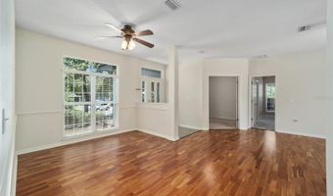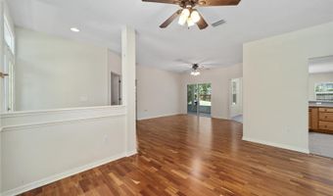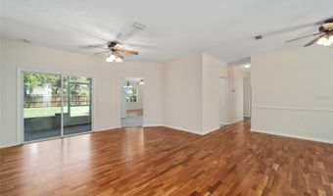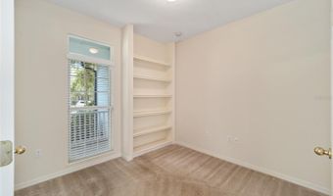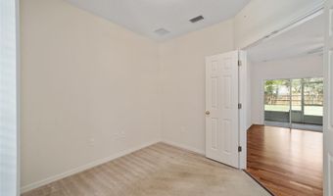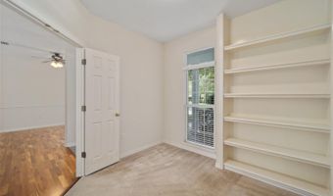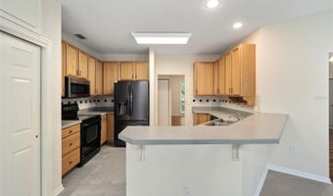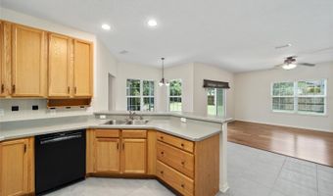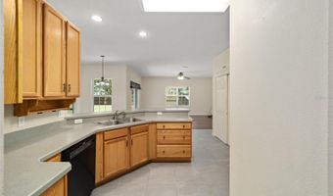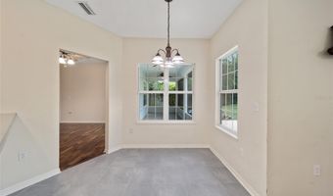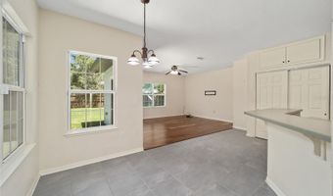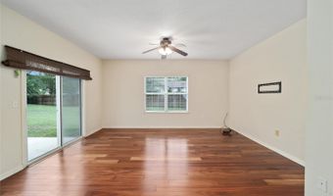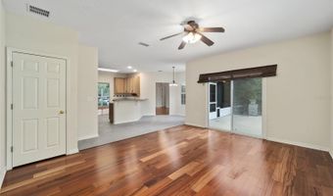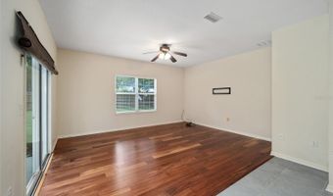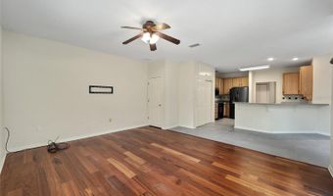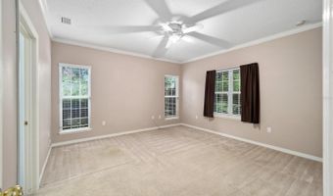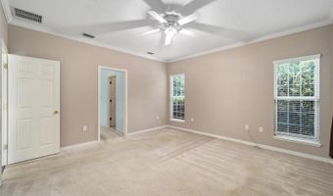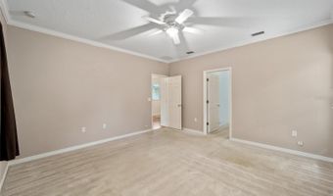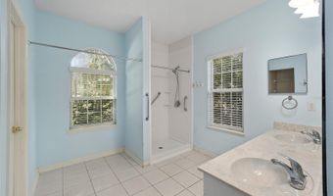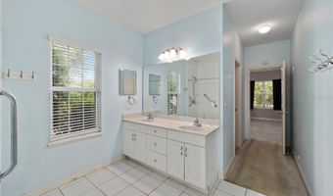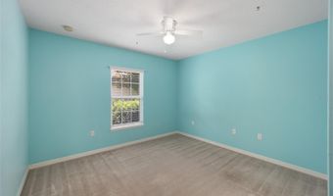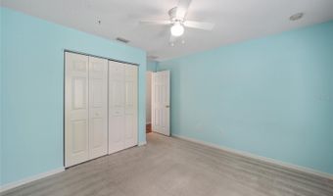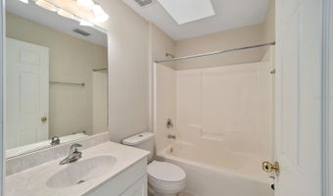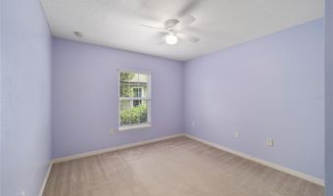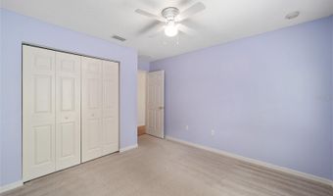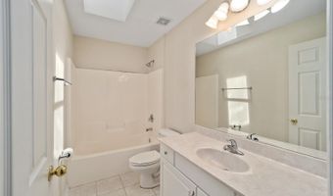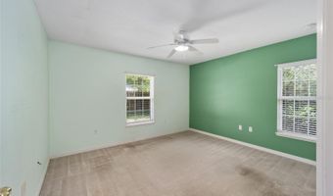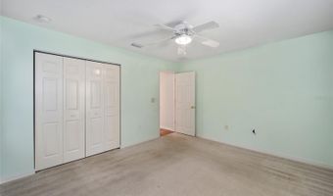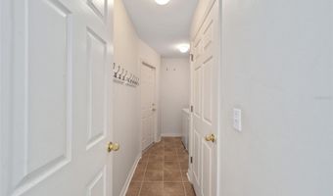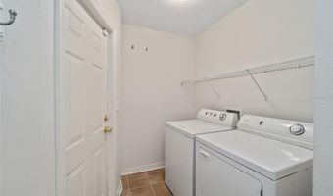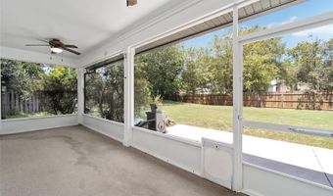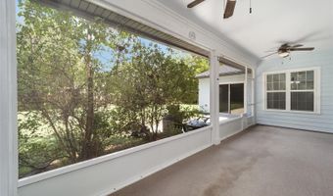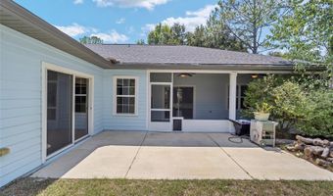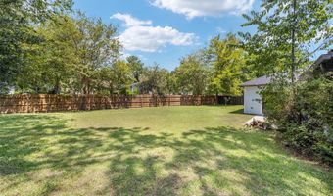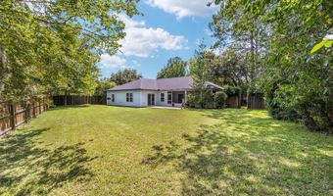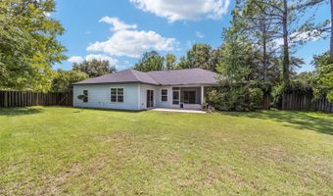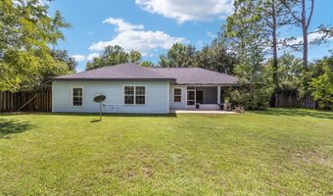Looking to get away from the hustle and bustle, but still minutes to Gainesville, don’t miss this lovely 4 bedroom, 3 bath plus study home in the White Oaks section of the gated community of Turkey Creek. Located on a spacious .27 acre lot, this all Hardiboard home is located on a desirable cul-de-sac street and enjoy a brand new roof 2022 and NEW HVAC 2023. Enter the welcoming foyer to views of the separate formal living room and formal dining room, both featuring newer wood floors and an abundance of natural light. To the left of the foyer is a spacious study with built-in shelving. Beyond the formal living areas is a large kitchen featuring all wood cabinets and a extensive breakfast bar which can accommodate multiple bar stools. Adjacent to the kitchen is a light filled breakfast room. The kitchen and family room compose an open floor plan and the family room features wood floors, game closet, and sliders to the screen lanai. On the opposite end of the house is the owner’s suite which features an over-sized walk-in closet and a large owner’s bath with double vanity, shower, and private water closet. Off the main living area on the kitchen side of the home a hallway leads to 3 large guest rooms and 2 hall baths, both with tub/shower and skylights. A large covered and screened lanai opens to a concrete courtyard area, perfect for entertaining. A large yard has newer fencing installed by the HOA. An indoor laundry with washer and dryer along with a 2 car garage completes the picture. Turkey Creeks offers a range of amenities including an 18 hole golf course, clubhouse complete with restaurant, pool, tennis courts, and play ground. There is a second pool for the exclusive use for residents who reside in White Oaks. Turkey Creek is a convenient location halfway between Gainesville and Alachua where there is a wide choice of shopping in both areas, not to mention a short drive to UF and I-75.
