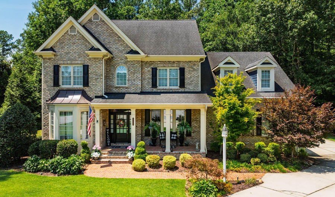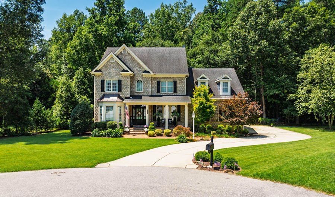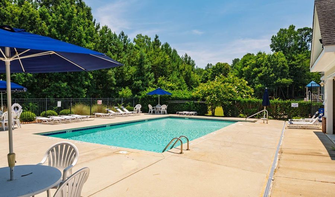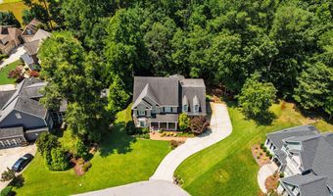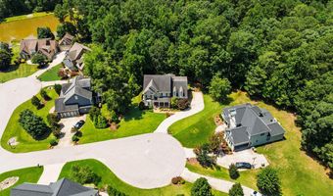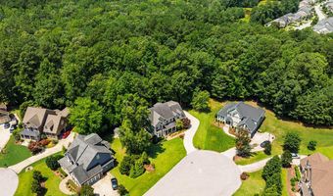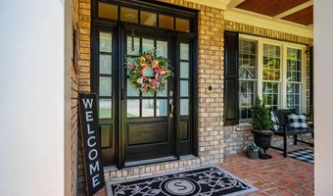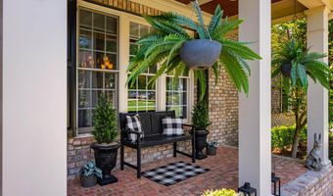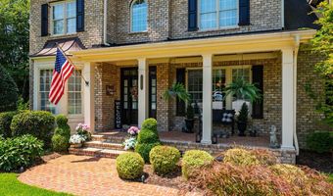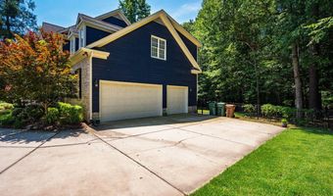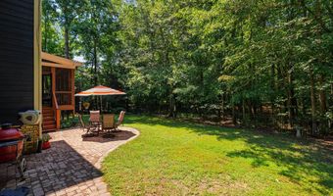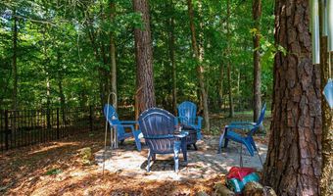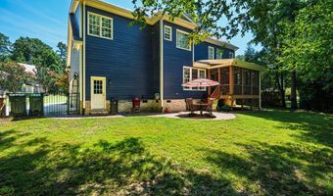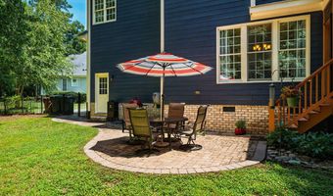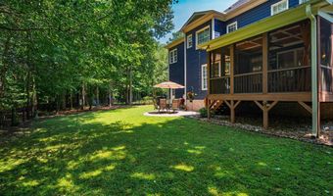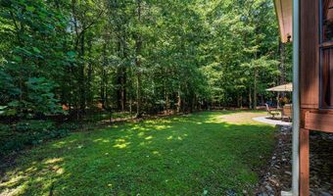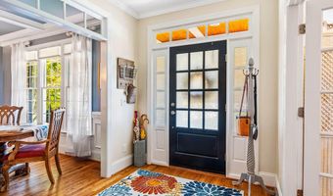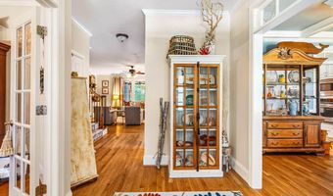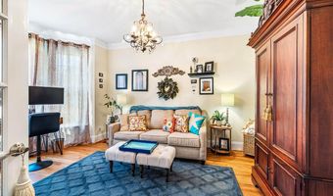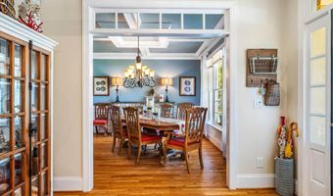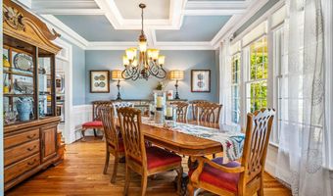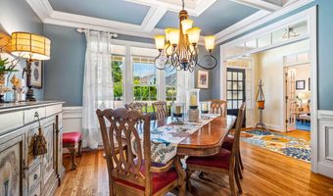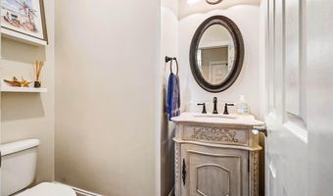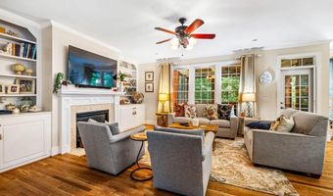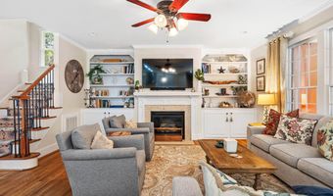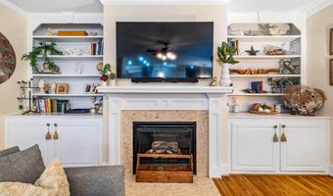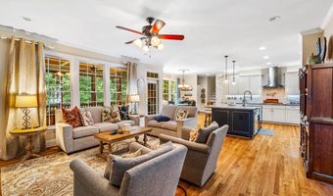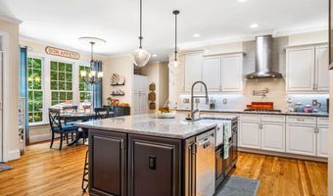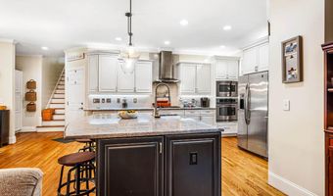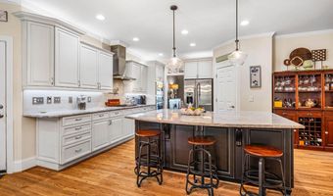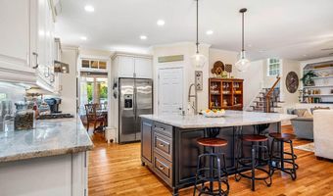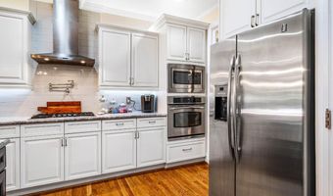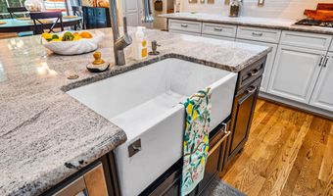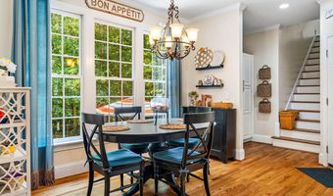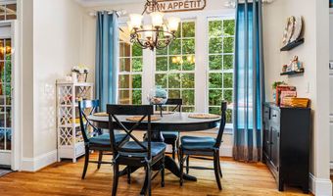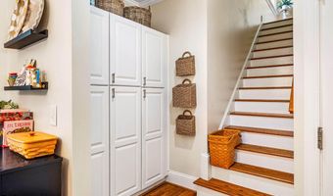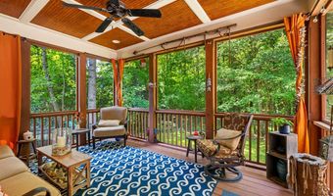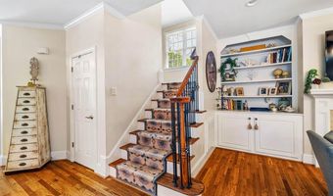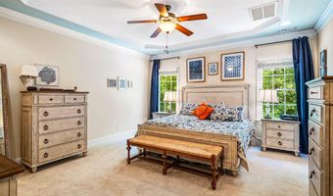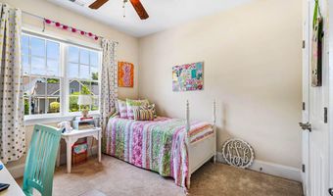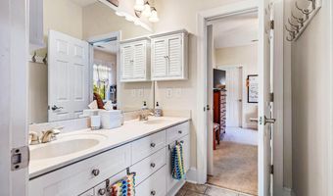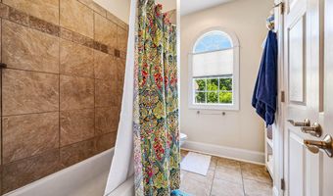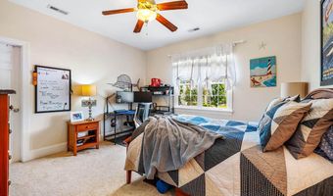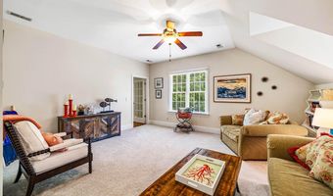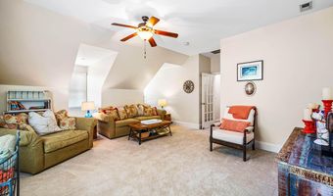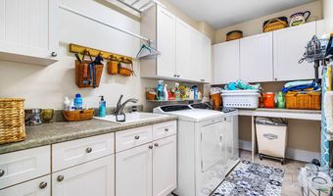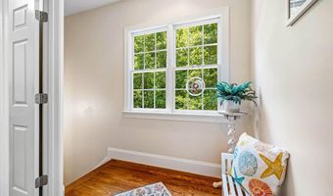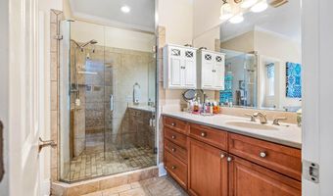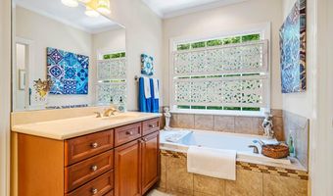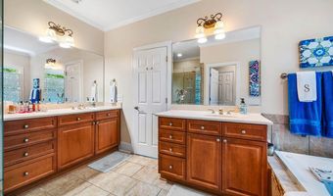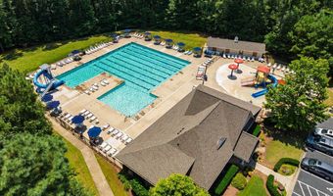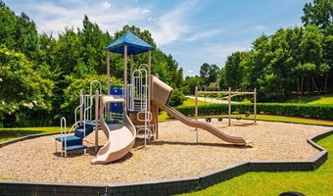7304 Bouldercrest Ct Apex, NC 27539
Snapshot
Description
Hard to find, L & L custom-built home on cul-de-sac with a 3-car garage in the beloved, amenity-rich Park At West Lake community! Exterior features include a Brick front with fiber cement sides, covered front porch, rear screened porch, paver patio, firepit patio and fenced rear yard with private, wooded vistas. The interior features hardwood floors throughout the main level, stairs and 2nd floor hall. The updated kitchen features white painted cabinets, pot filler, stainless appliances incl. a Thermador cooktop, Bosch dishwasher, & refrigerator, plus a sprawling island with bar seating and farm sink. A spacious dining room and study round out the main floor. Upstairs, discover the expansive owner's retreat with large WIC and ensuite bath with frameless glass shower, separate vanities and jetted tub. Large upstairs laundry room has plenty of countertop space, hanging rack and utility sink. Ample-sized secondary bedrooms and a generous bonus room with coveted back stairs complete the second floor, but wait there's more! Check out the walk-up attic, already framed for a flex-room and bathroom, with sheetrock stacked and ready to go. Kids can walk to neighborhood schools! Community has 2 pools, pocket playgrounds, and Food Truck Fridays in the summer.
More Details
Features
History
| Date | Event | Price | $/Sqft | Source |
|---|---|---|---|---|
| Listed For Sale | $785,000 | $233 | Compass -- Cary |
Expenses
| Category | Value | Frequency |
|---|---|---|
| Home Owner Assessments Fee | $444 | Semi-Annually |
Taxes
| Year | Annual Amount | Description |
|---|---|---|
| 2024 | $6,160 |
Nearby Schools
Elementary School West Lake Elementary | 0.5 miles away | PK - 05 | |
Middle School West Lake Middle | 0.6 miles away | 06 - 08 | |
High School Middle Creek High | 1 miles away | 09 - 12 |
