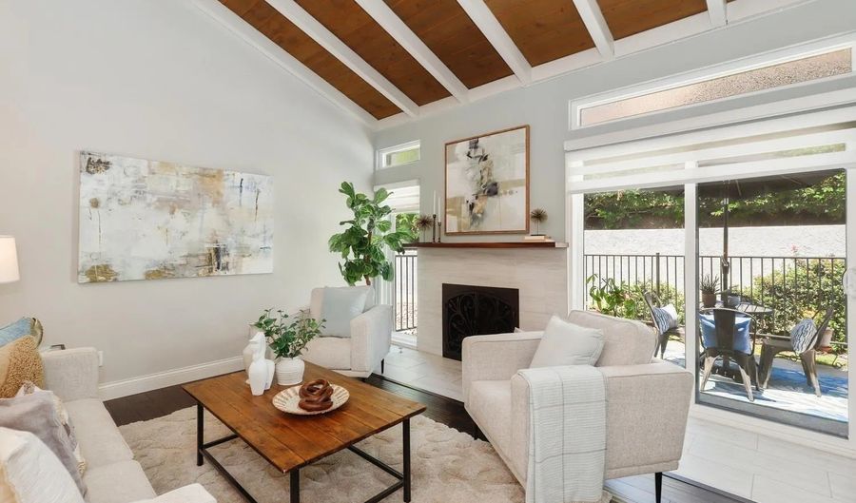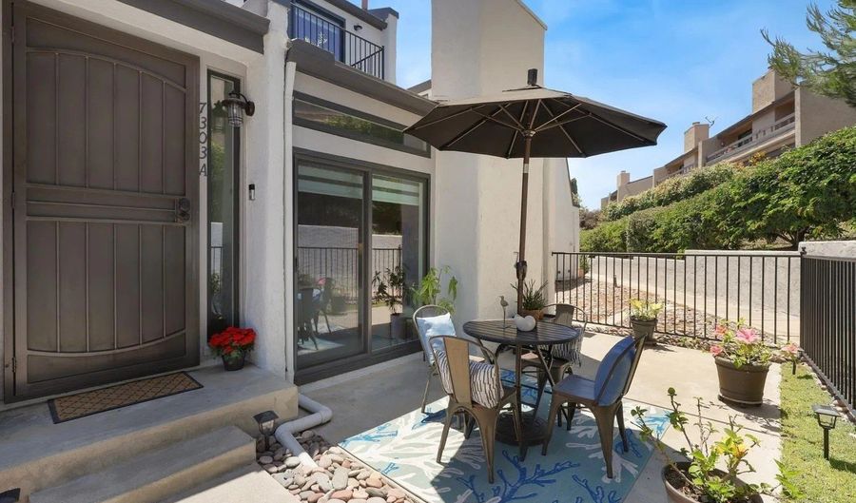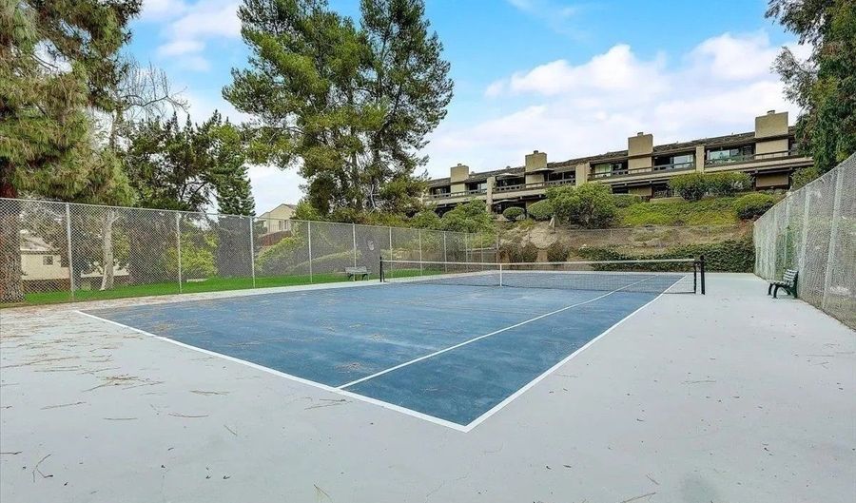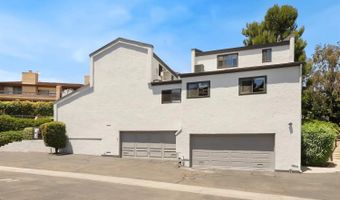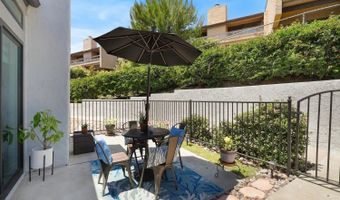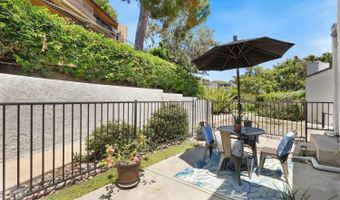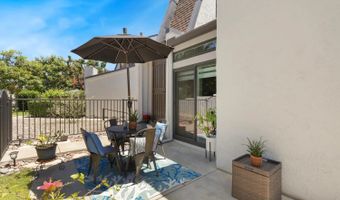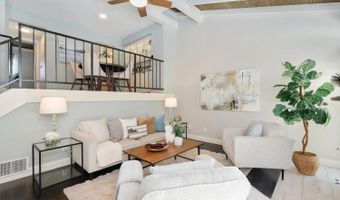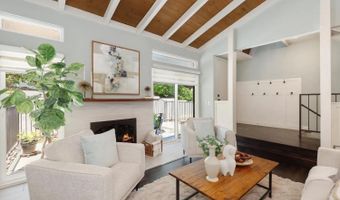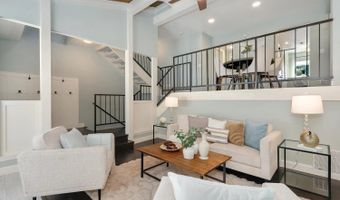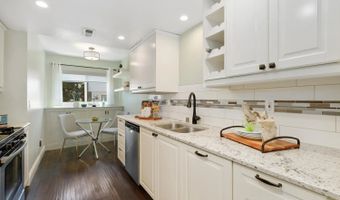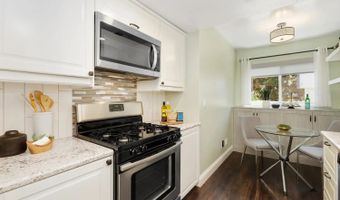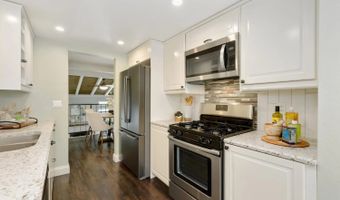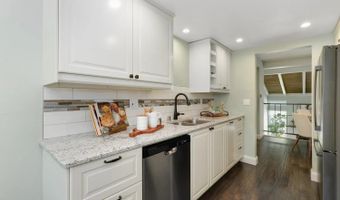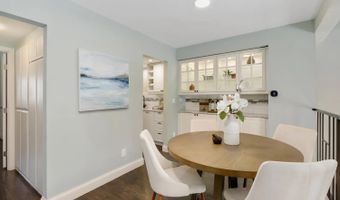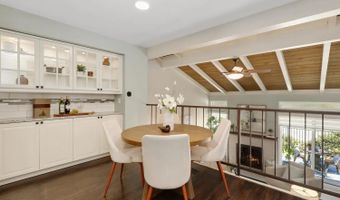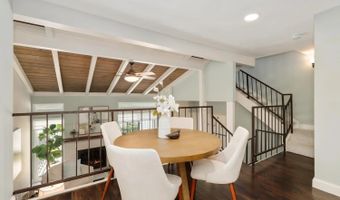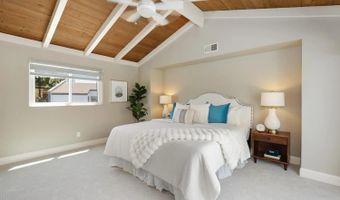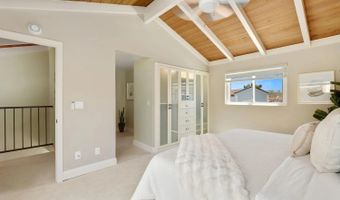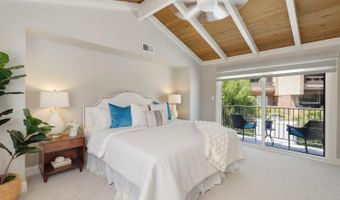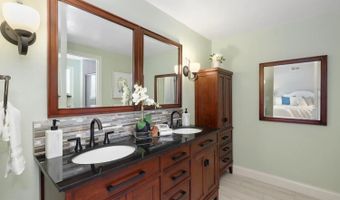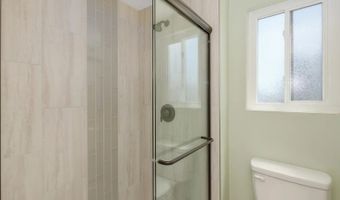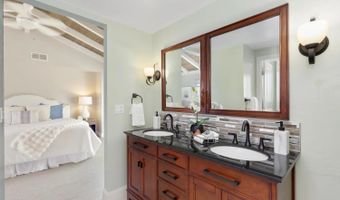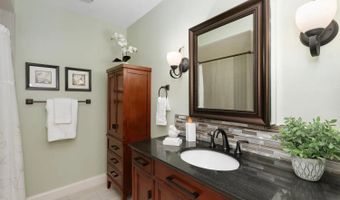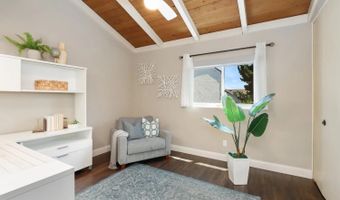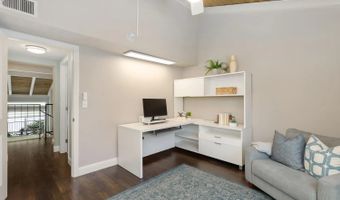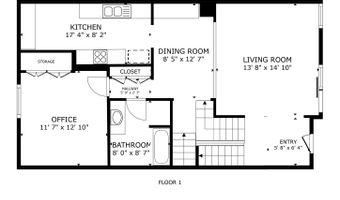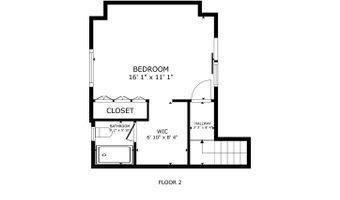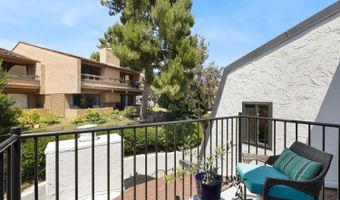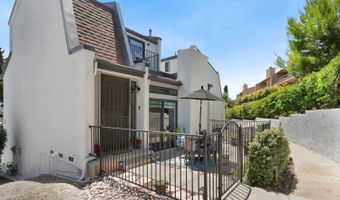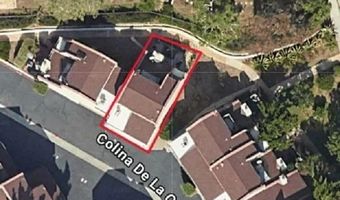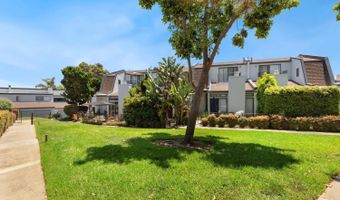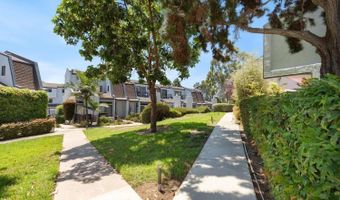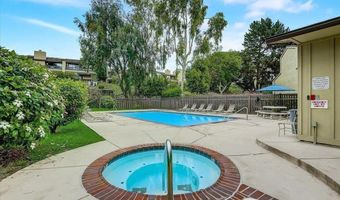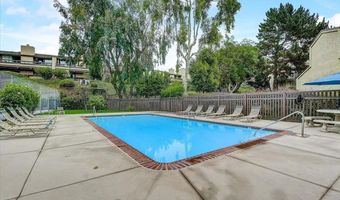7303 Alicante Rd ACarlsbad, CA 92009
Snapshot
Description
La Costa~ Lives like a detached home! This rare, duplex-style unit shares only one wall with a single neighbor—an uncommon find in a beautifully landscaped community featuring expansive greenbelts perfect for walking, relaxing, or enjoying the outdoors. The private front patio offers added seclusion, with no direct view of neighboring units. Many Upgrades: Dual-pane windows and sliding doors throughout, with tinted glass on select patio sliders for added privacy. Remote-operated motorized blinds and solar shades. Custom closets with built-in drawers and cabinetry. Vinyl flooring in the kitchen, living room, and hallways. New carpeting on stairs and in the primary bedroom. Tiled fireplace with wood mantle and custom cabinet-style screen (gas). Ceiling fans in both bedrooms and the living room. Tile flooring and tiled tub/shower enclosures in both bathrooms. Upgraded, spacious two-car garage with painted walls, epoxy flooring, insulated steel door, and ample storage. Full-size washer and dryer. Modern, energy-efficient HVAC system (fully updated July 2024) for year-round comfort. The best part? Peace and privacy. With only two units in the building, this feels more like a private home than a condo—comfortable, modern, and move-in ready.
More Details
Features
History
| Date | Event | Price | $/Sqft | Source |
|---|---|---|---|---|
| Price Changed | $799,000 -1.96% | $622 | Redfin Corporation | |
| Listed For Sale | $815,000 | $635 | Redfin Corporation |
Expenses
| Category | Value | Frequency |
|---|---|---|
| Home Owner Assessments Fee | $587 | Monthly |
Nearby Schools
Elementary School El Camino Creek Elementary | 1.3 miles away | KG - 06 | |
Elementary School Aviara Oaks Elementary | 1.2 miles away | KG - 05 | |
Middle School Aviara Oaks Middle | 1.3 miles away | 06 - 08 |
