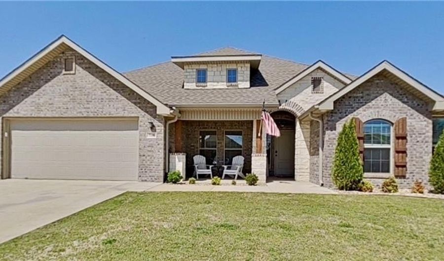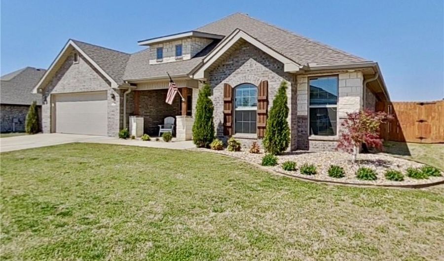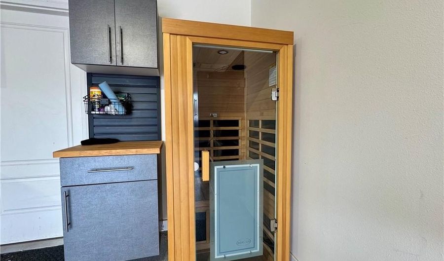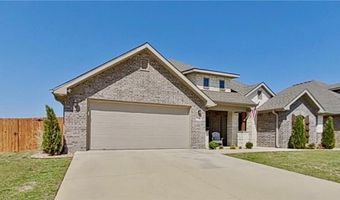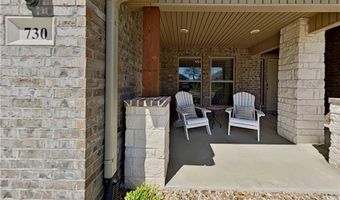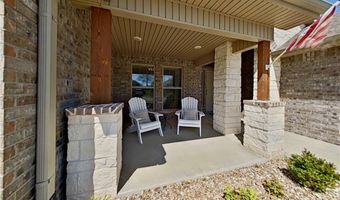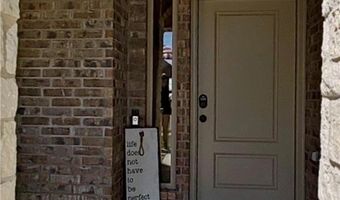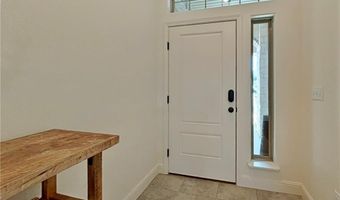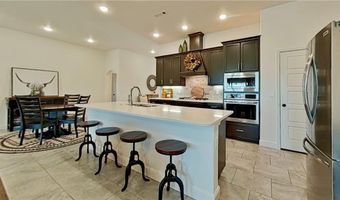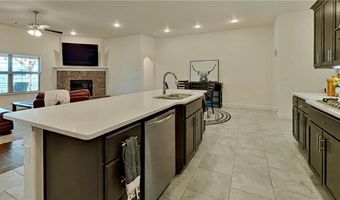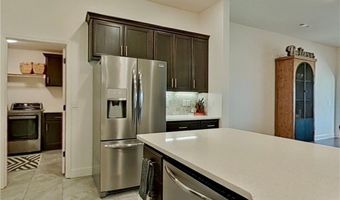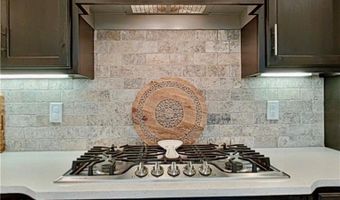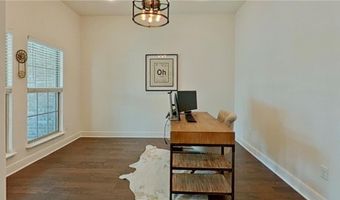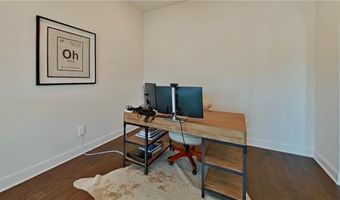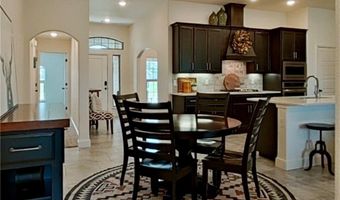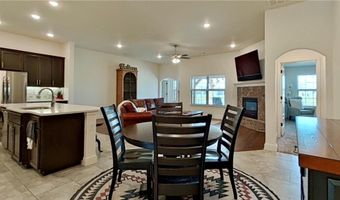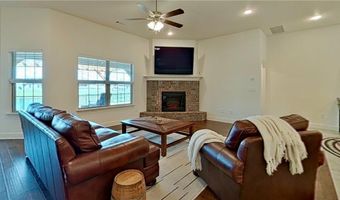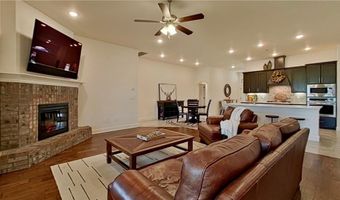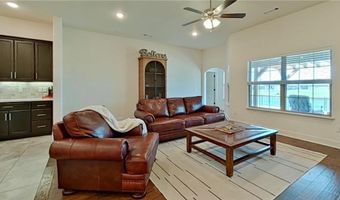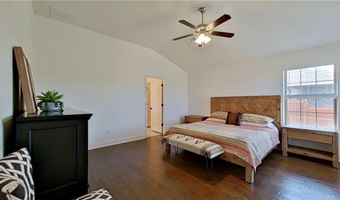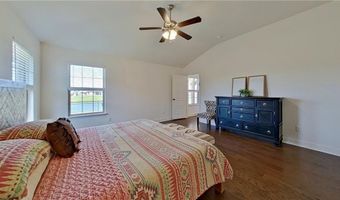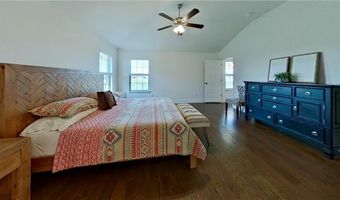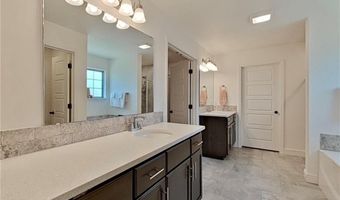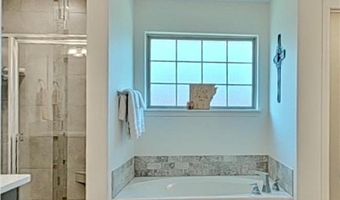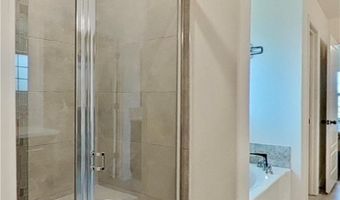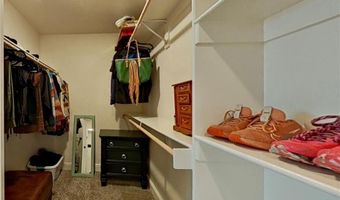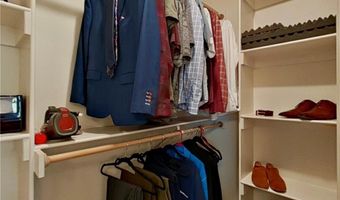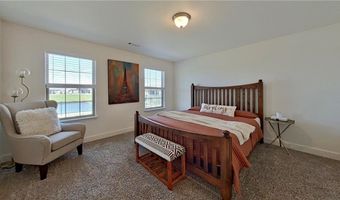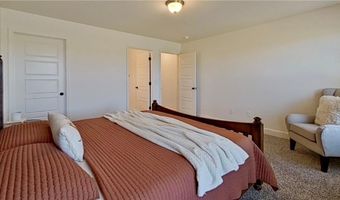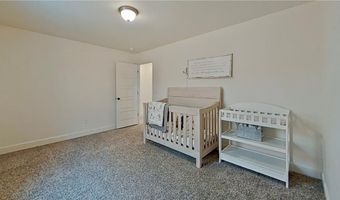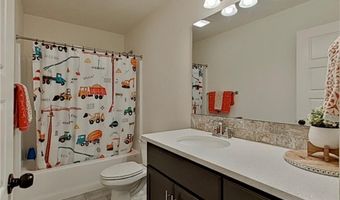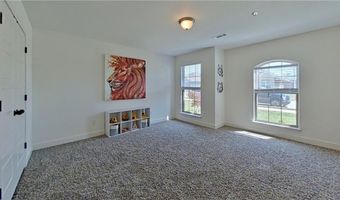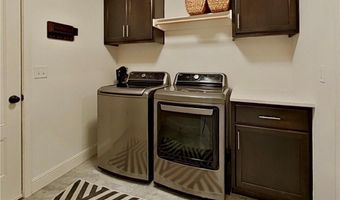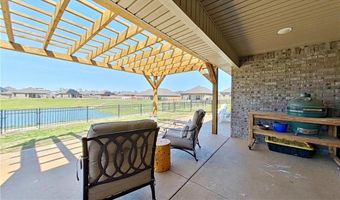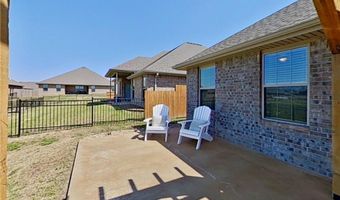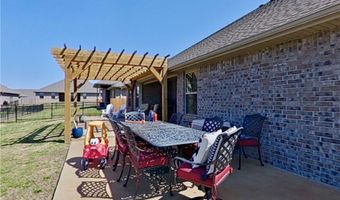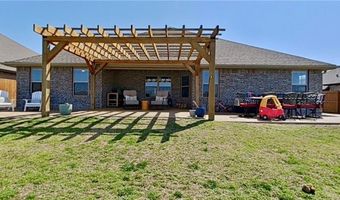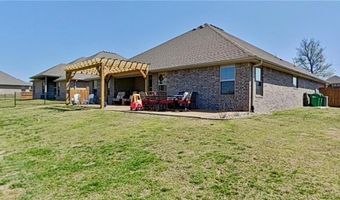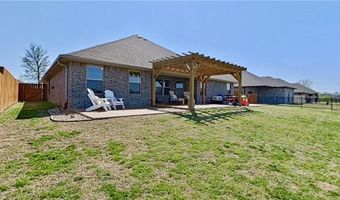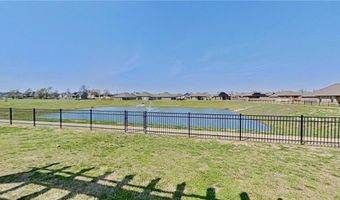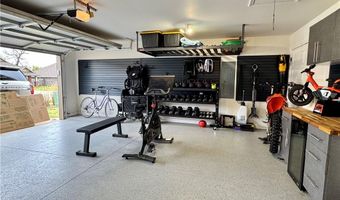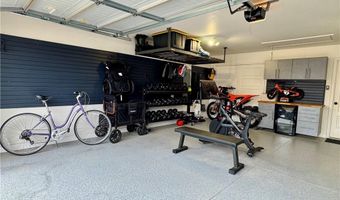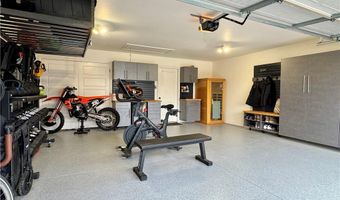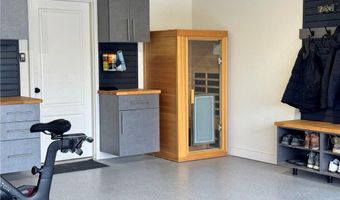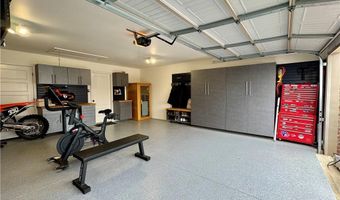730 Arkansas Black Bentonville, AR 72712
Snapshot
Description
This stunning Bentonville home truly has it all with 2,526 square feet of living space on one level, a custom garage, tons of natural light, and a fenced backyard oasis overlooking the community pond with its peaceful fountain! Off the foyer, you find the office/formal dining space. Continue in to admire the chef's dream kitchen with tons of counters, a gas cooktop, and a built-in oven and microwave. This space flows into the large living room with a fireplace for chilly nights. Four bedrooms and three bathrooms are in this split layout. The large primary suite features dual vanities, a soaking tub, a walk-in shower, and 2 large walk-in closets. On the other side of the home, you will find an en-suite bedroom and 2 other bedrooms connected with a Jack & Jill-style bath. The garage has epoxy flooring, custom cabinets, and extra storage. Step outside to a covered patio and pergola and extended concrete on both sides for all of your outdoor entertaining. View the virtual tour today and schedule your in-person showing!
Open House Showings
| Start Time | End Time | Appointment Required? |
|---|---|---|
| No |
More Details
Features
History
| Date | Event | Price | $/Sqft | Source |
|---|---|---|---|---|
| Listed For Sale | $485,000 | $192 | Concierge Realty NWA |
Nearby Schools
Elementary School Elm Tree Elementary School | 2.9 miles away | KG - 04 | |
Elementary School Apple Glen Elementary School | 3.2 miles away | KG - 04 | |
Elementary School Sugar Creek Elementary School | 4.3 miles away | KG - 04 |
