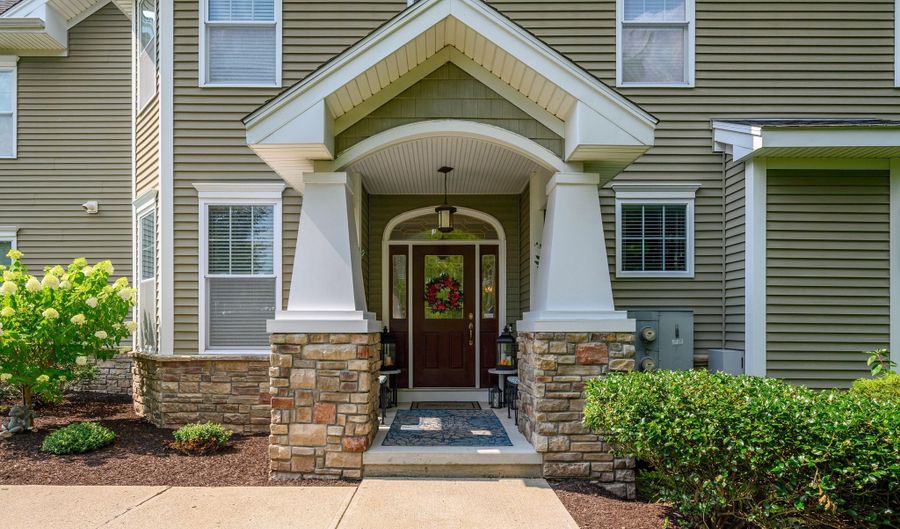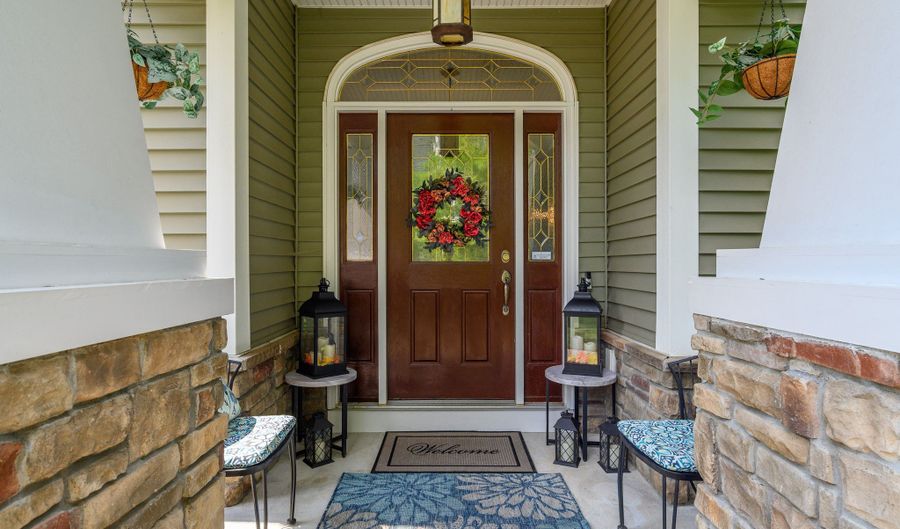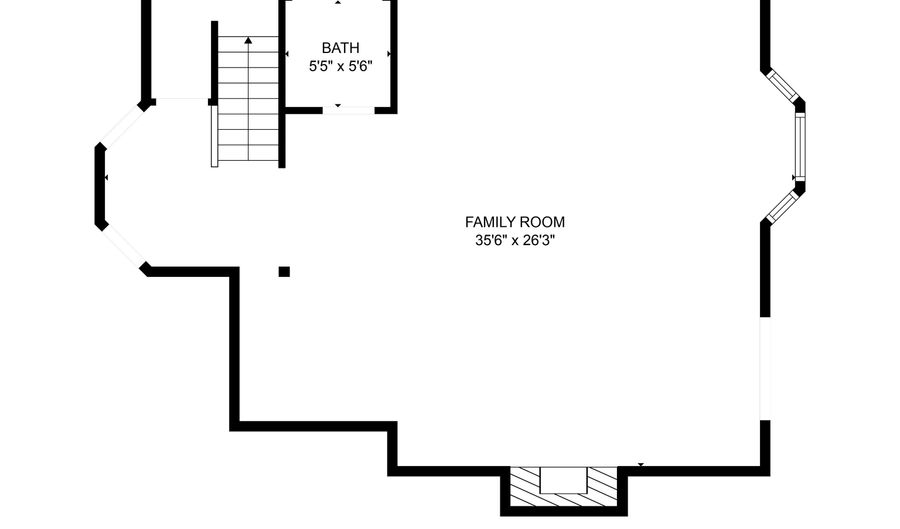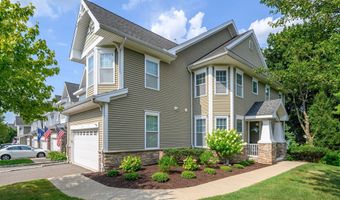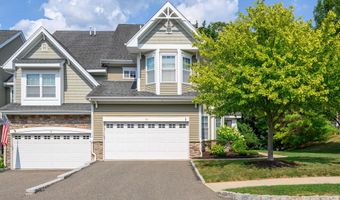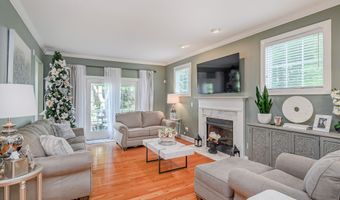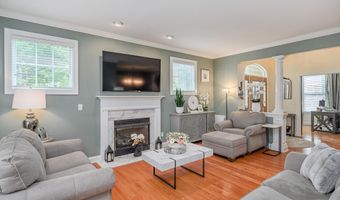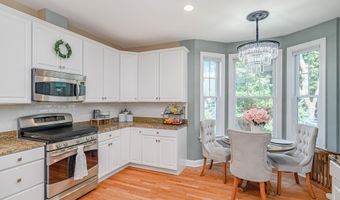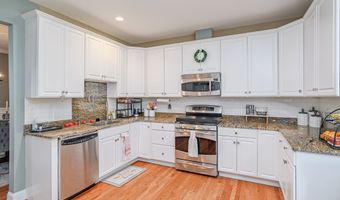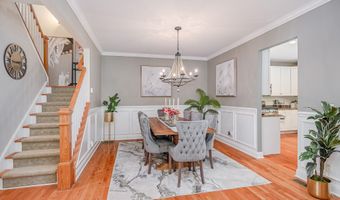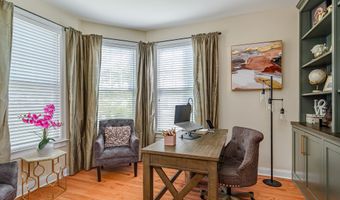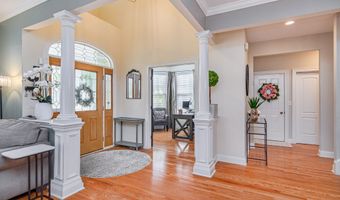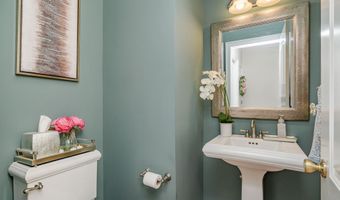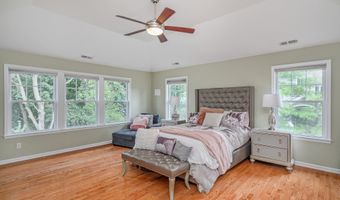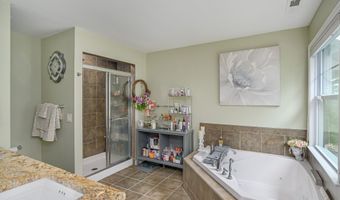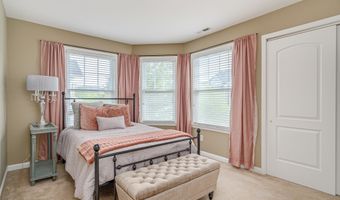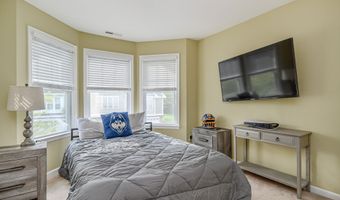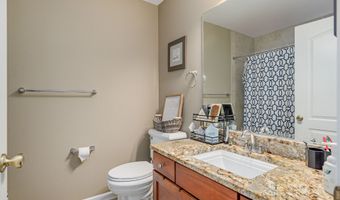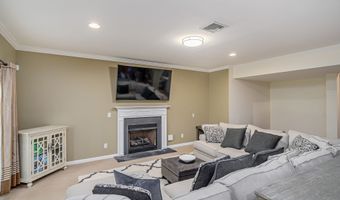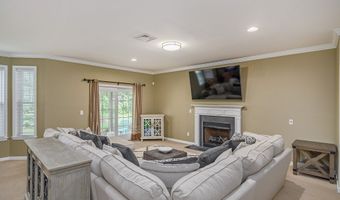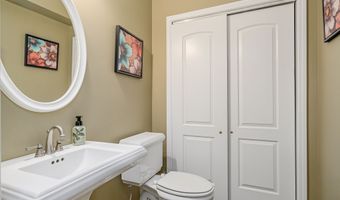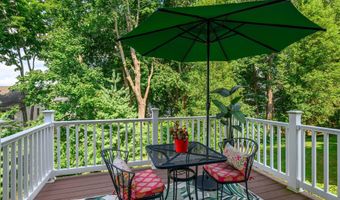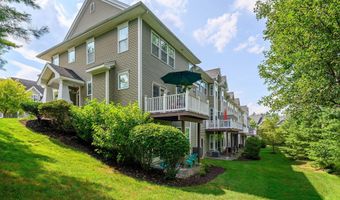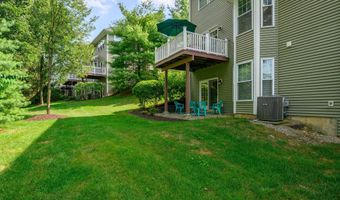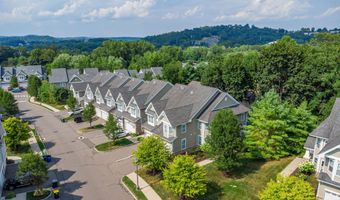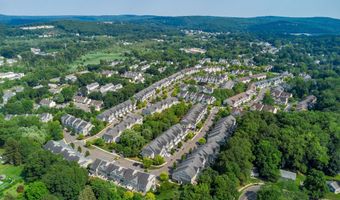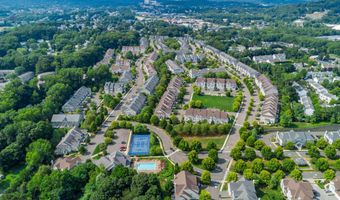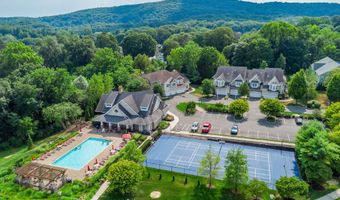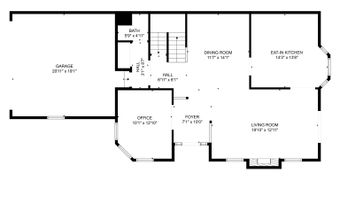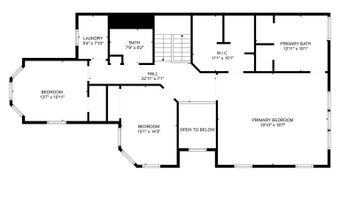73 Lawrence Ave 73Danbury, CT 06810
Snapshot
Description
Leave the maintenance and your worries behind! Welcome to this spacious and beautifully maintained end-unit townhome located in the sought-after Timber Oaks community. With over 3,000 sq. ft.of living space, this 3-bedroom, 2 full and 2 half-bath home offers comfort, style, and convenience. The main level features an open floor plan with a dedicated home office, formal dining room, and a bright living room complete with a cozy gas fireplace. The modern kitchen is perfect for entertaining, offering ample cabinet space and a seamless flow to the living areas. Upstairs, you'll find a luxurious primary suite with a private bath, plus two additional generously sized bedrooms and another full bath. The walk-out lower level boasts a large family room with a second fireplace, a half bath, and direct access to outdoor space. Enjoy all the amenities that Timber Oaks has to offer, including sidewalk-lined streets, a heated pool, clubhouse with fitness center, and tennis courts. Don't miss your opportunity to own this stunning home - it's everything you've been looking for and more!
More Details
Features
History
| Date | Event | Price | $/Sqft | Source |
|---|---|---|---|---|
| Listed For Sale | $639,000 | $208 | RE/Max Experience, LLC |
Expenses
| Category | Value | Frequency |
|---|---|---|
| Home Owner Assessments Fee | $463 | Monthly |
Nearby Schools
Middle School Rogers Park Middle School | 0.6 miles away | 06 - 08 | |
Elementary School South Street School | 0.8 miles away | KG - 05 | |
Elementary School Shelter Rock School | 0.9 miles away | PK - 05 |
