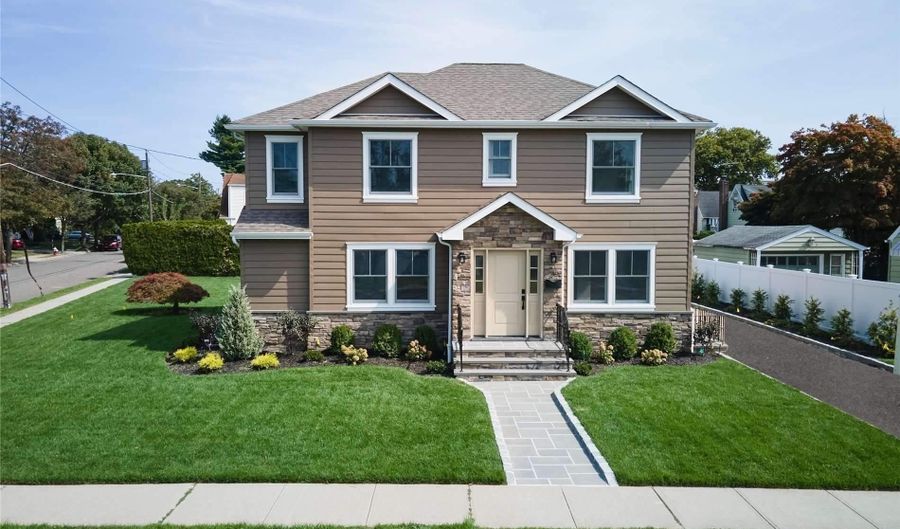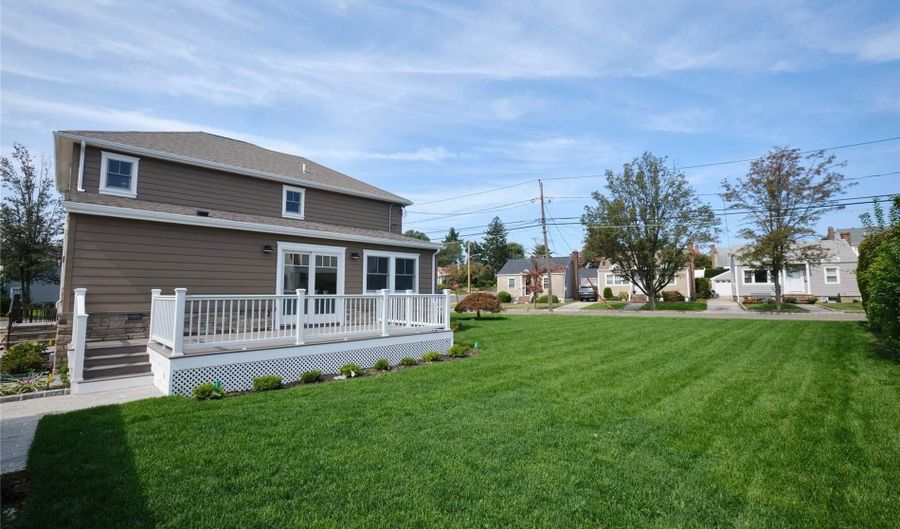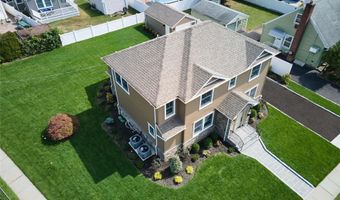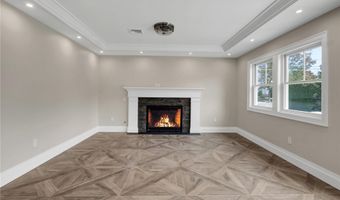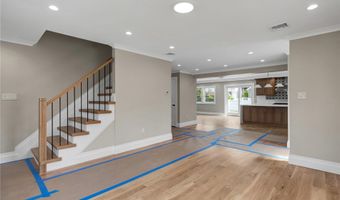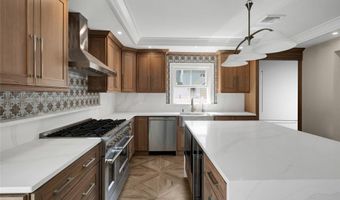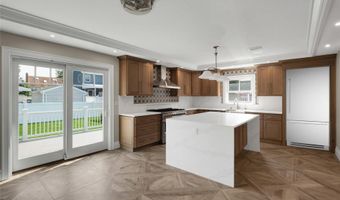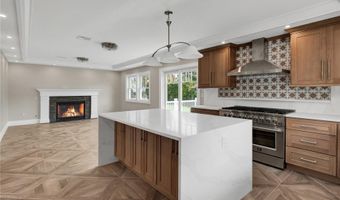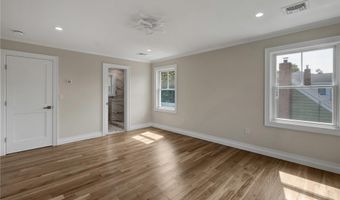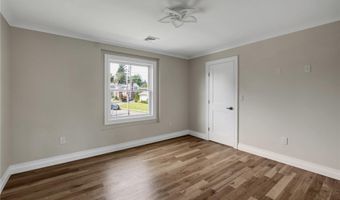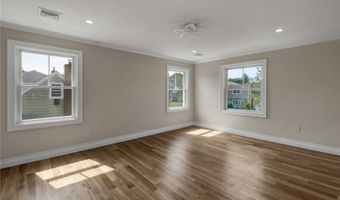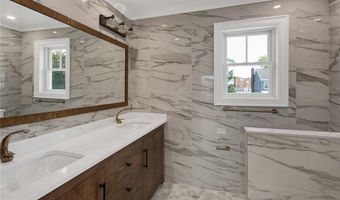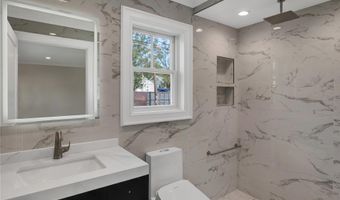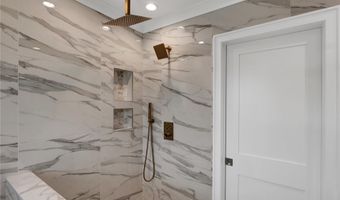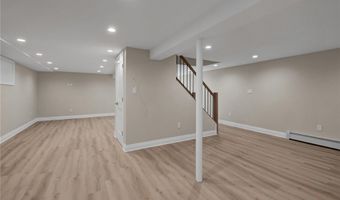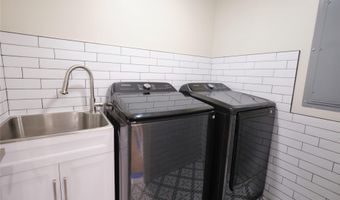Welcome to this expansive New to Market Colonial situated on an oversized corner property in the appealing town of Albertson. Enter into an inviting Formal Living Room with sleek Hardwood floors equipped with Radiant Heat throughout and Andersen Windows assuring abundance of natural light. Moving on to the Gourmet Kitchen which offers upscale Italian Appliances, Custom Cabinetry, and modern Quartz countertops which ensure both beauty and functionality for the avid cook. Leading into the Family Room which features a cozy Fireplace perfect for relaxing evenings. This property boasts 4 sprawling Bedrooms, including two Primary Suites, one on each floor, with walk-in closets and Full Bathrooms. The Basement is Fully finished with an Egress window and a Full Bathroom along with additional space to utilize as one may require. Central Air Conditioning is comprised of a multi-zone CAC system for optimal comfort. The exterior offers ample space for entertaining guests and the composite deck is perfect to hold as many memories as it can footsteps. This Property offers a blend of luxury, functionality, and style, making it the perfect place for you and your family., Additional information: Appearance:Mint,Green Features:Insulated Doors
