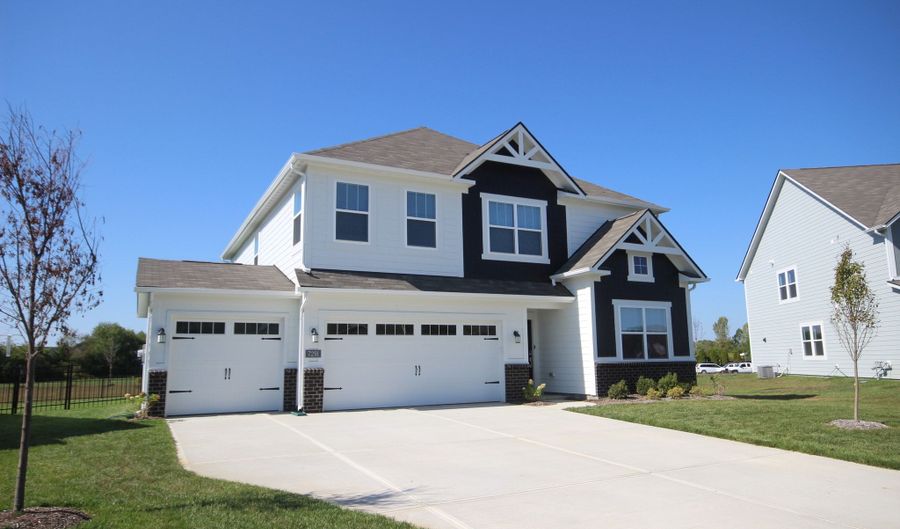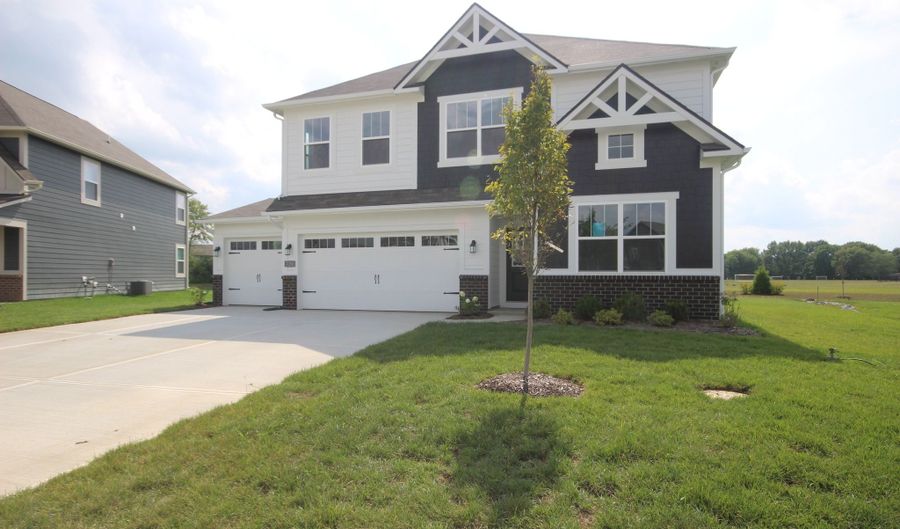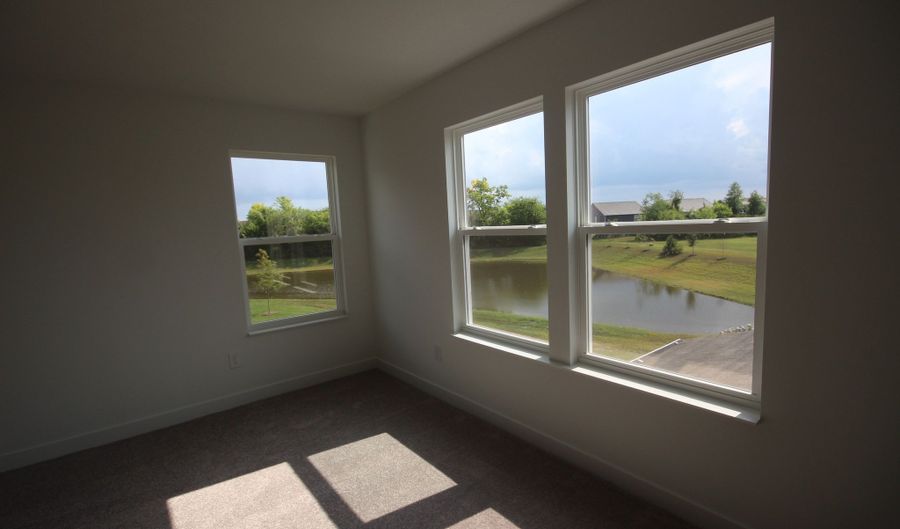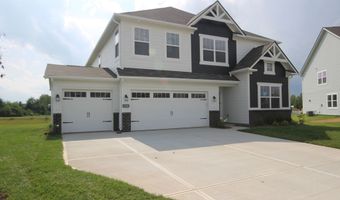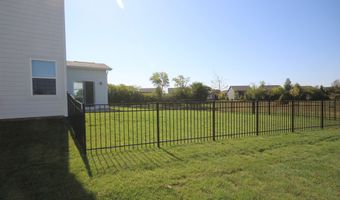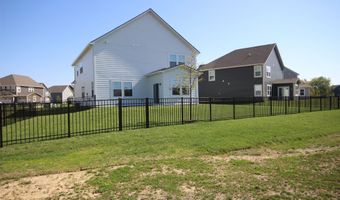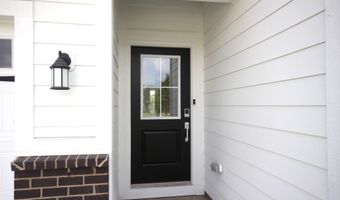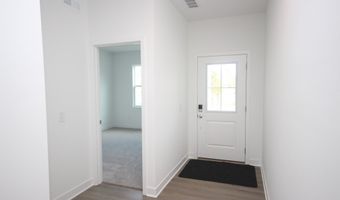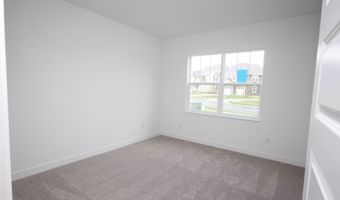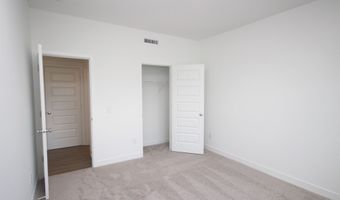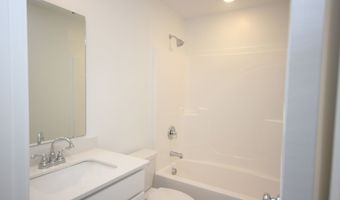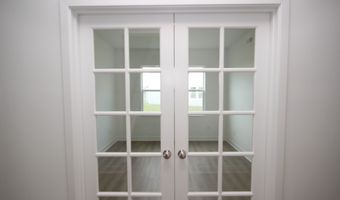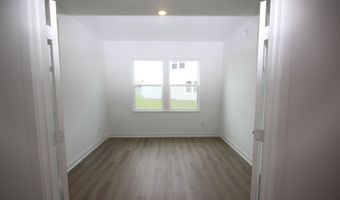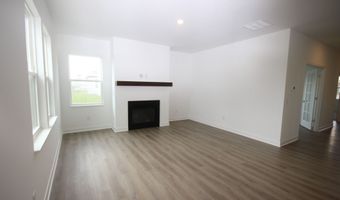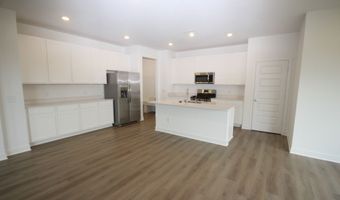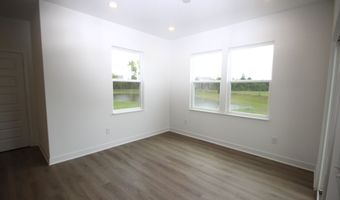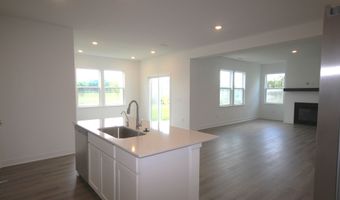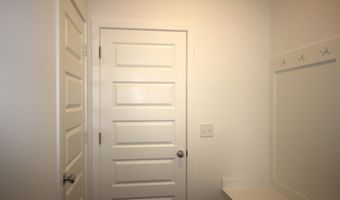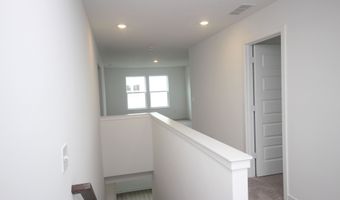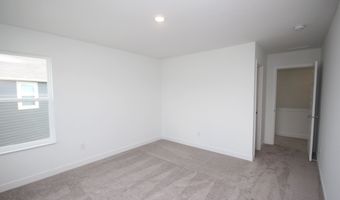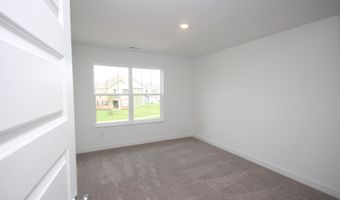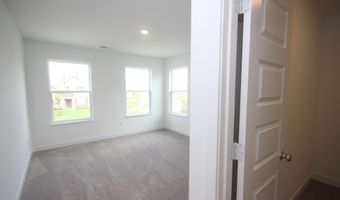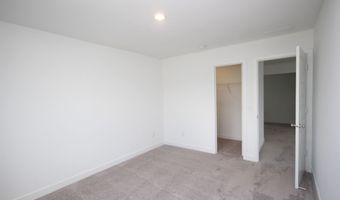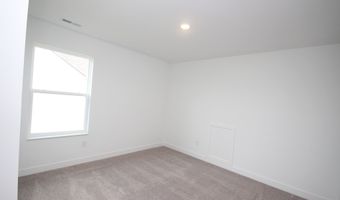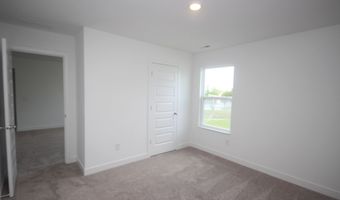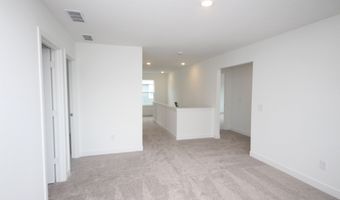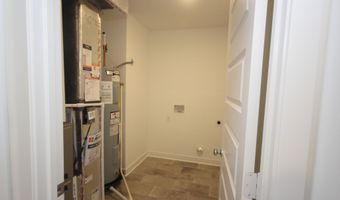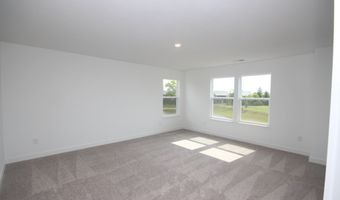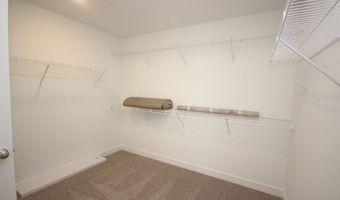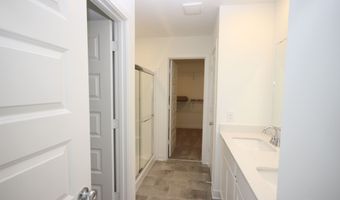7291 Standish Ln Avon, IN 46123
Price
$2,600/mo
Listed On
Type
For Rent
Status
Active
5 Beds
3 Bath
2856 sqft
For Rent $2,600/mo
Snapshot
Type
For Sale
Category
Rent
Property Type
Residential Lease
Property Subtype
Single Family Residence
MLS Number
22057987
Parcel Number
321014127023000031
Property Sqft
2,856 sqft
Lot Size
0.26 acres
Year Built
2025
Year Updated
Bedrooms
5
Bathrooms
3
Full Bathrooms
3
3/4 Bathrooms
0
Half Bathrooms
0
Quarter Bathrooms
0
Lot Size (in sqft)
11,151.36
Price Low
-
Room Count
11
Building Unit Count
-
Condo Floor Number
-
Number of Buildings
-
Number of Floors
0
Parking Spaces
0
Location Directions
GPS Friendly
Legal Description
Bell Wood, S2, L23
Subdivision Name
Bellwood
Franchise Affiliation
RE/MAX International
Special Listing Conditions
Auction
Bankruptcy Property
HUD Owned
In Foreclosure
Notice Of Default
Probate Listing
Real Estate Owned
Short Sale
Third Party Approval
Description
Brand NEW! All sparkly and shiny and waiting for you. Incredible flexibility in the Design! A bedroom and full bath on the main level with 4 more bedrooms and a loft upstairs. Great room with a fireplace, morning room, HUGE kitchen with an island-tons of cabinets and all with a view of the pond in the back and Very Soon the backyard will be fenced! What an opportunity to rent this incredible home!! New blinds have just been installed. ALL SET!!
More Details
MLS Name
MIBOR Service Corporation
Source
ListHub
MLS Number
22057987
URL
MLS ID
MIBORIN
Virtual Tour
PARTICIPANT
Name
Karen Schmidt
Primary Phone
(317) 445-5921
Key
3YD-MIBORIN-5409
Email
K21SCHMIDT@AOL.COM
BROKER
Name
RE/MAX Centerstone
Phone
(317) 272-5002
OFFICE
Name
RE/MAX Centerstone
Phone
(317) 272-5002
Copyright © 2025 MIBOR Service Corporation. All rights reserved. All information provided by the listing agent/broker is deemed reliable but is not guaranteed and should be independently verified.
Features
Basement
Dock
Elevator
Fireplace
Greenhouse
Hot Tub Spa
New Construction
Pool
Sauna
Sports Court
Waterfront
Appliances
Dishwasher
Garbage Disposer
Oven - Gas
Refrigerator
Washer
Architectural Style
New Traditional
Construction Materials
Cement Siding
Cooling
Central Air
Exterior
Fencing
Not Applicable
Fencing
Fenced
Heating
Fireplace(s)
Forced Air
Interior
High Ceilings
Kitchen Island
Wired For Data
Pantry
Walk-in Closet(s)
Wood Work Painted
Parking
Garage
Property Condition
New Construction
Rooms
Bathroom 1
Bathroom 2
Bathroom 3
Bedroom 1
Bedroom 2
Bedroom 3
Bedroom 4
Bedroom 5
Great Room
Kitchen
Laundry
Loft
Office
Security
Smoke Detector(s)
History
| Date | Event | Price | $/Sqft | Source |
|---|---|---|---|---|
| Price Changed | $2,600 -7.14% | $1 | RE/MAX Centerstone | |
| Listed For Rent | $2,800 | $1 | RE/MAX Centerstone |
Nearby Schools
Elementary School Hickory Elementary School | 0.4 miles away | PK - 04 | |
High School Avon High School | 0.6 miles away | 09 - 12 | |
Elementary School Pine Tree Elementary School | 0.5 miles away | KG - 04 |
Get more info on 7291 Standish Ln, Avon, IN 46123
By pressing request info, you agree that Residential and real estate professionals may contact you via phone/text about your inquiry, which may involve the use of automated means.
By pressing request info, you agree that Residential and real estate professionals may contact you via phone/text about your inquiry, which may involve the use of automated means.
