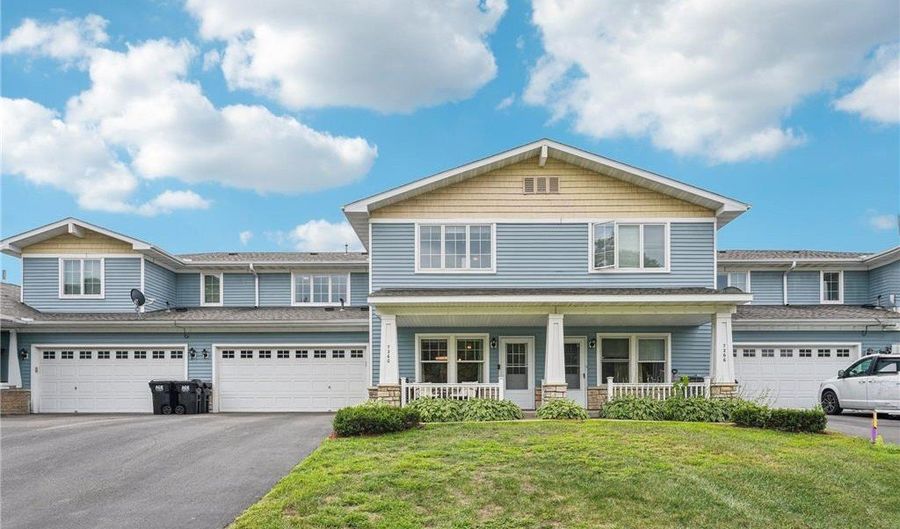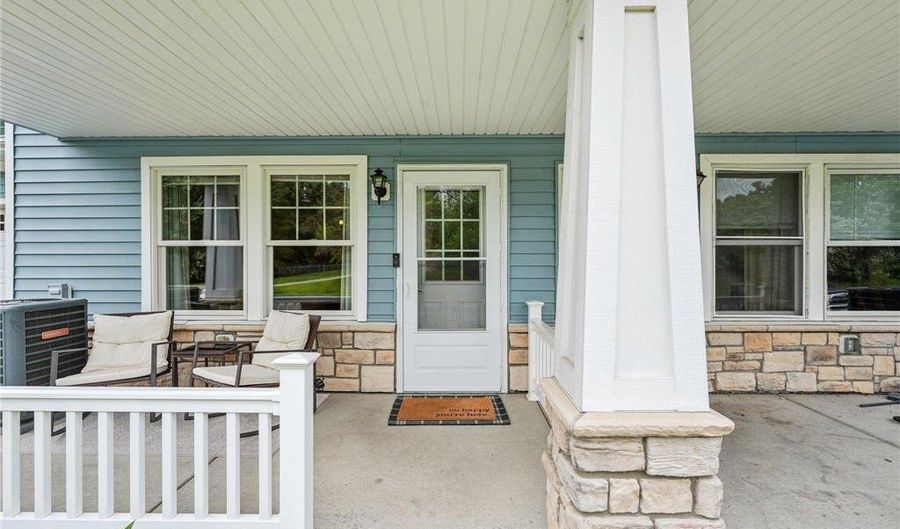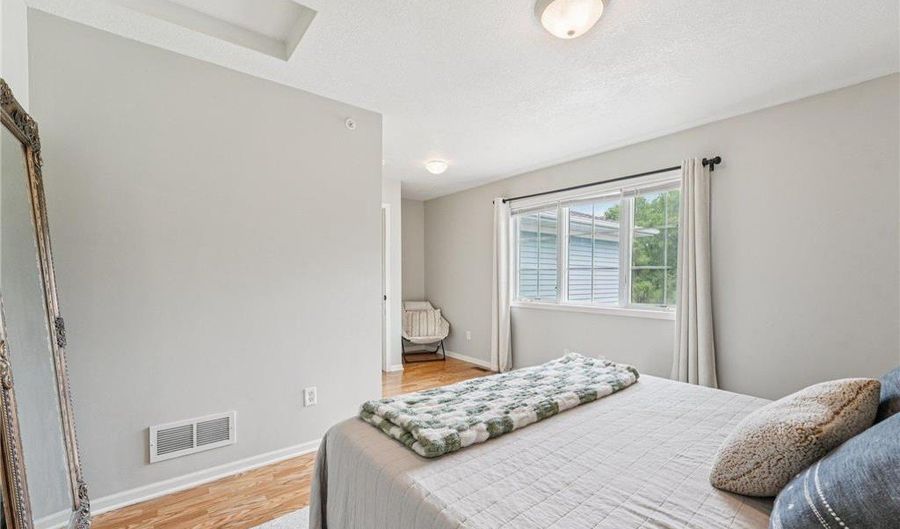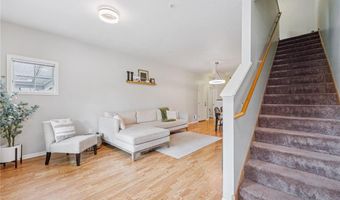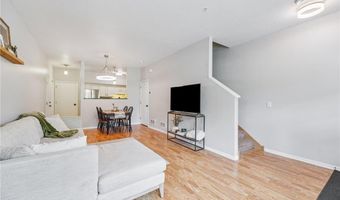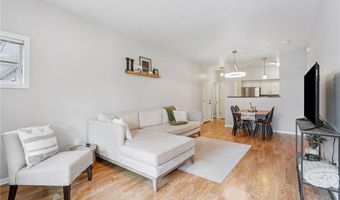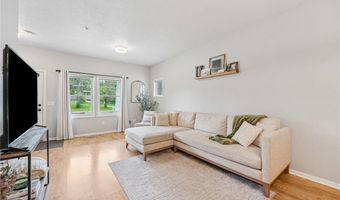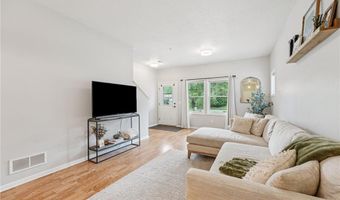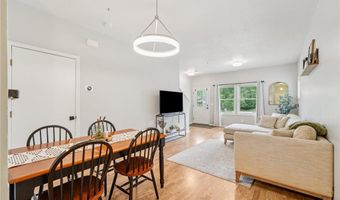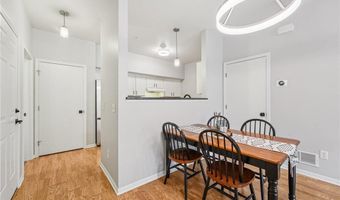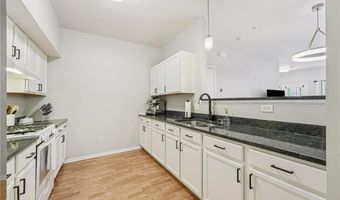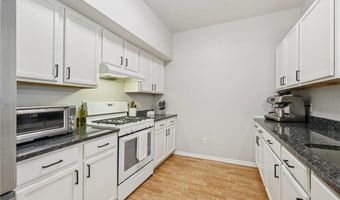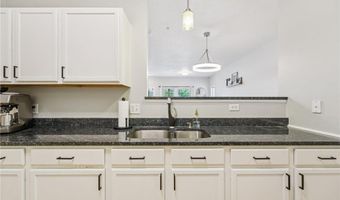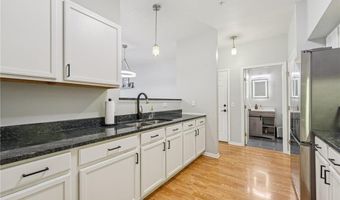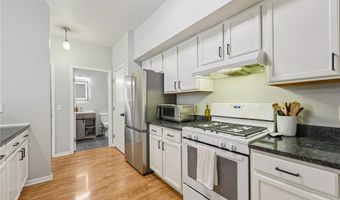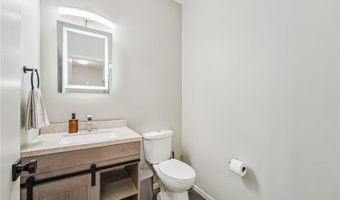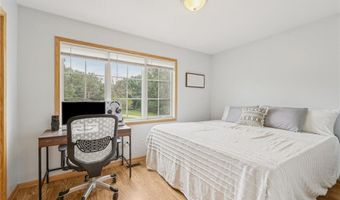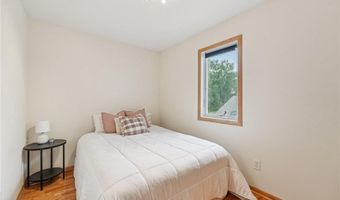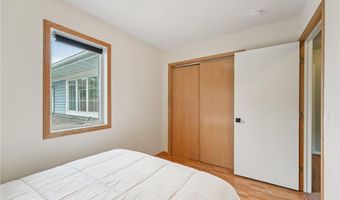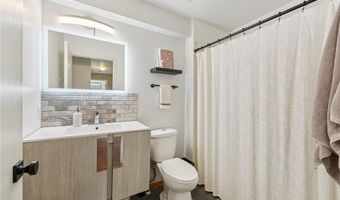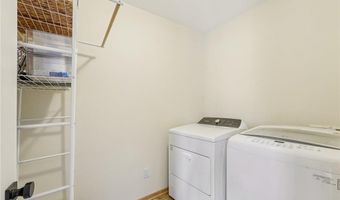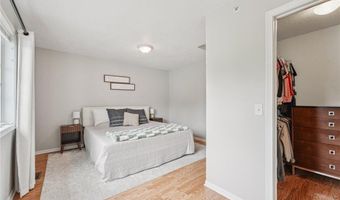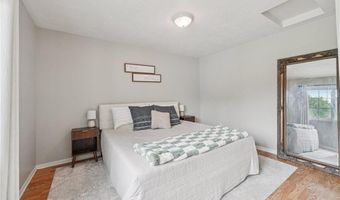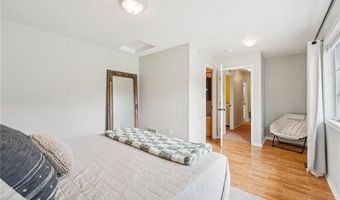This 3-bedroom, 2-bath townhouse combines practical design with everyday comfort. It’s in a great Anoka location—close to restaurants, shopping, and parks—so you can grab dinner out, run errands, or hit the trails without going far. On the main floor, the living room flows right into the dining area and kitchen, making it easy to cook, chat, and relax in the same space. The kitchen has granite countertops and plenty of room to work. Hardwood floors give the space a warm, grounded feel. Upstairs, you’ll find all three bedrooms together, including a spacious primary with a walk-in closet. The laundry is on the same level—no more lugging baskets up and down the stairs. The front walk-out porch is perfect for coffee in the morning or catching some fresh air in the evening. The home’s move-in ready, so you can start enjoying it right away.
