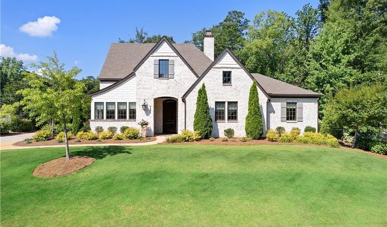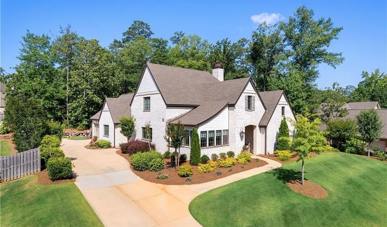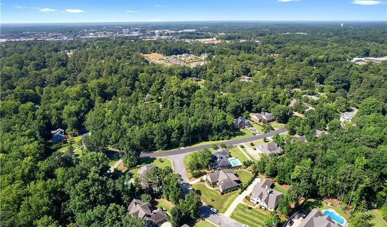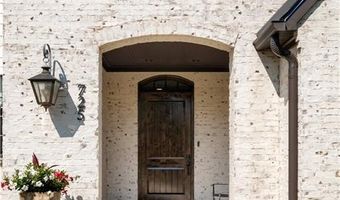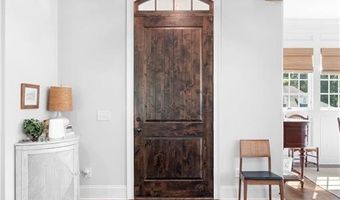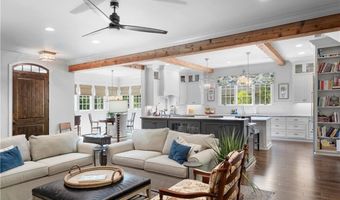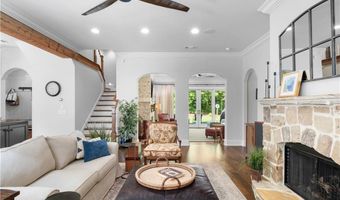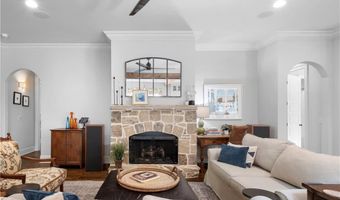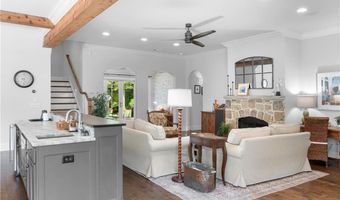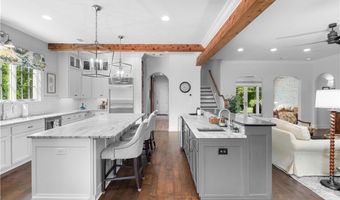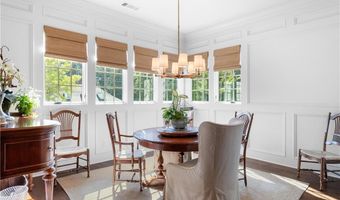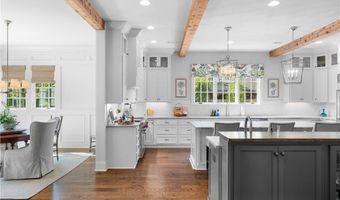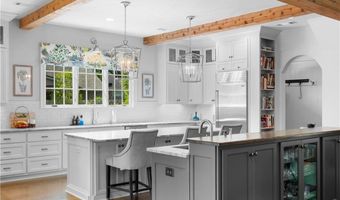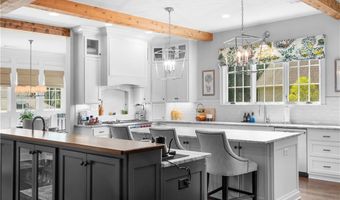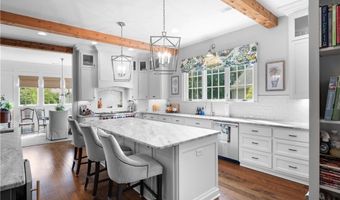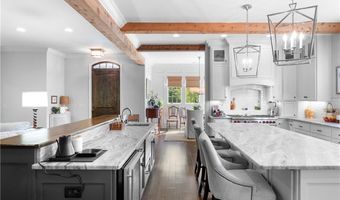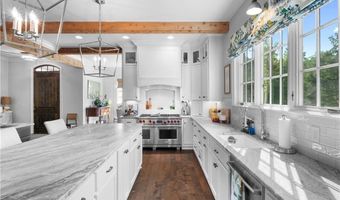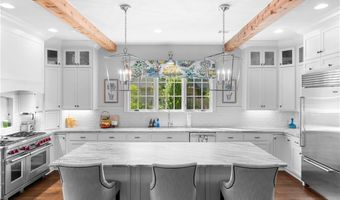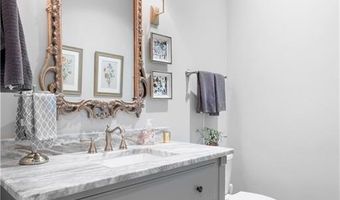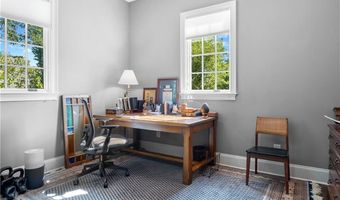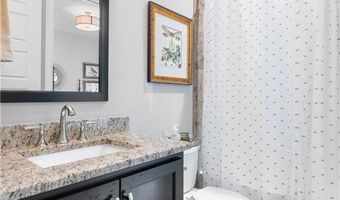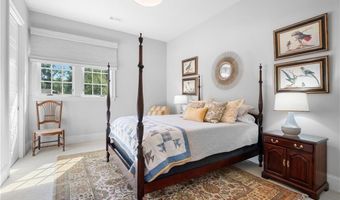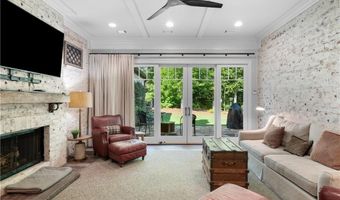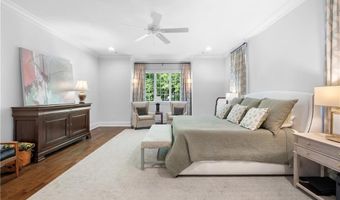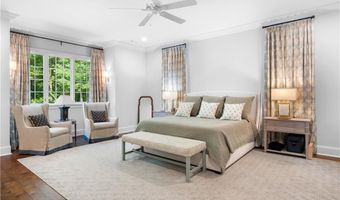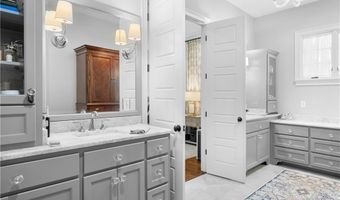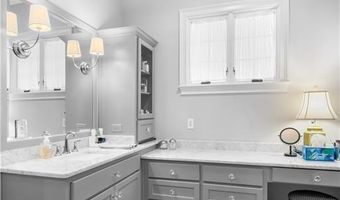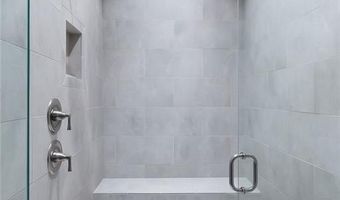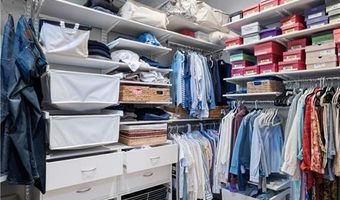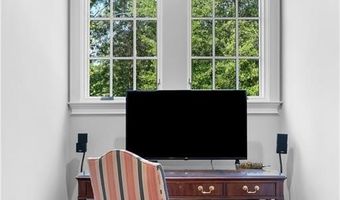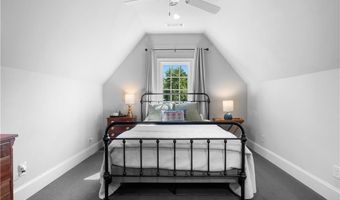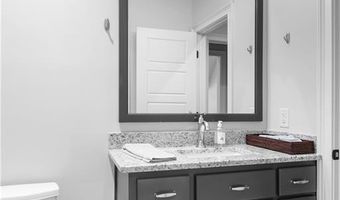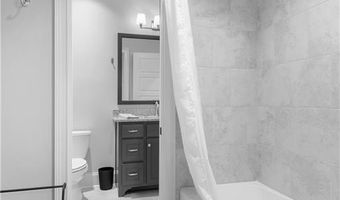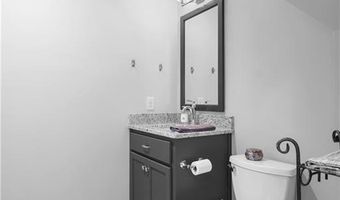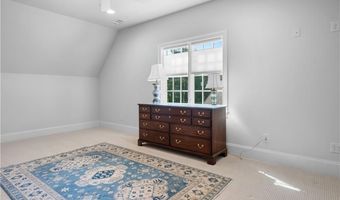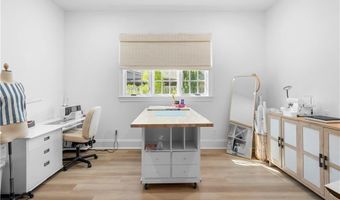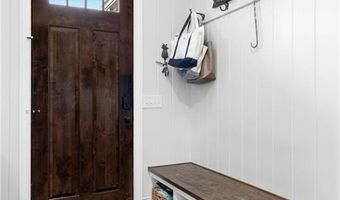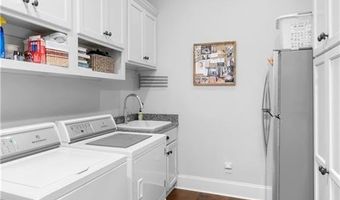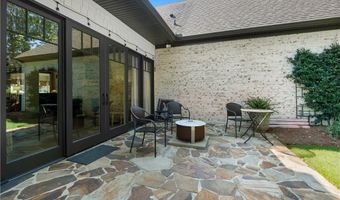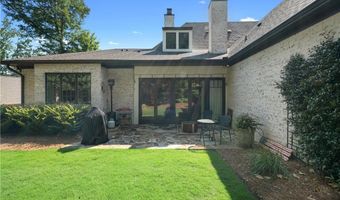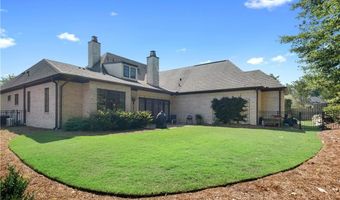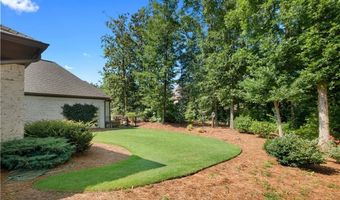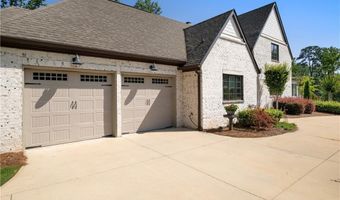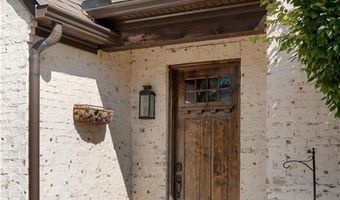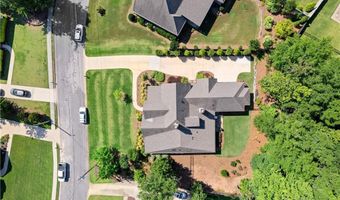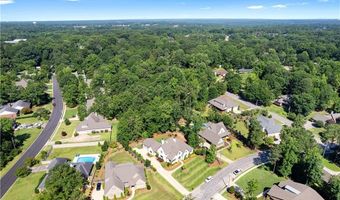725 PETRIE Rd Auburn, AL 36830
Snapshot
Description
Welcome to this exceptional custom-built home by Michael Dilworth in the highly sought-after Cary Woods subdivision. This elegant residence blends timeless charm with modern design, beginning with a stately exterior that invites you into light-filled, thoughtfully crafted interiors. Step through the front door and notice the bright and inviting dining room, complete with custom moldings that reflect the quality craftsmanship seen in every space. The heart of the home is a spacious living room featuring a stunning stone gas-log fireplace that seamlessly connects to the chef’s kitchen. Perfect for entertaining or everyday living, the kitchen offers a large prep island with informal dining seating, elevated appliances, custom cabinetry, plus a secondary serving island with a stained wood top feature, bar sink and a built-in wine fridge. Every detail has been considered to enhance both function and style. Just beyond the elegant archways is a newly finished TV den with a 2nd gas-log fireplace and sliding Pella doors that lead out to a private stone patio and fully fenced backyard. The main-level primary suite is a true retreat, boasting dual vanities, a walk-in shower, private water closet, and a spacious custom closet. Two additional bedrooms on the main floor share a hall bath. The owner's entry from the garage features a convenient drop zone, walk-in pantry, and a large laundry room with work sink, secondary refrigerator and storage. The dedicated flex space offers endless possibilities as a home office, gym, or homeschool room. Upstairs you’ll find a cozy sitting area and two generously sized bedrooms with an ideal jack-and-jill bathroom layout with private vanities and a shared wet room. Additional features: floored attic, energy-efficient spray foam insulation, tankless water heater, four separate HVAC units for optimal zoned climate control, and an over-sized 2 car garage. This home offers a lifestyle defined by craftsmanship and comfort in the heart of Auburn!
More Details
Features
History
| Date | Event | Price | $/Sqft | Source |
|---|---|---|---|---|
| Listed For Sale | $995,000 | $225 | BERKSHIRE HATHAWAY HOMESERVICES |
Nearby Schools
Elementary School Cary Woods Elementary School | 0.2 miles away | 01 - 05 | |
Middle School Drake Middle School | 0.4 miles away | 06 - 07 | |
Junior High School Auburn Junior High School | 1.6 miles away | 08 - 09 |
