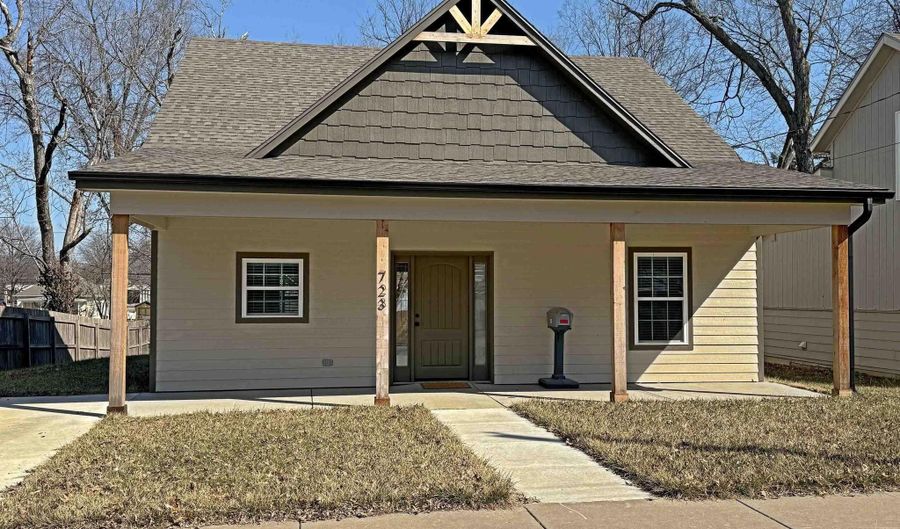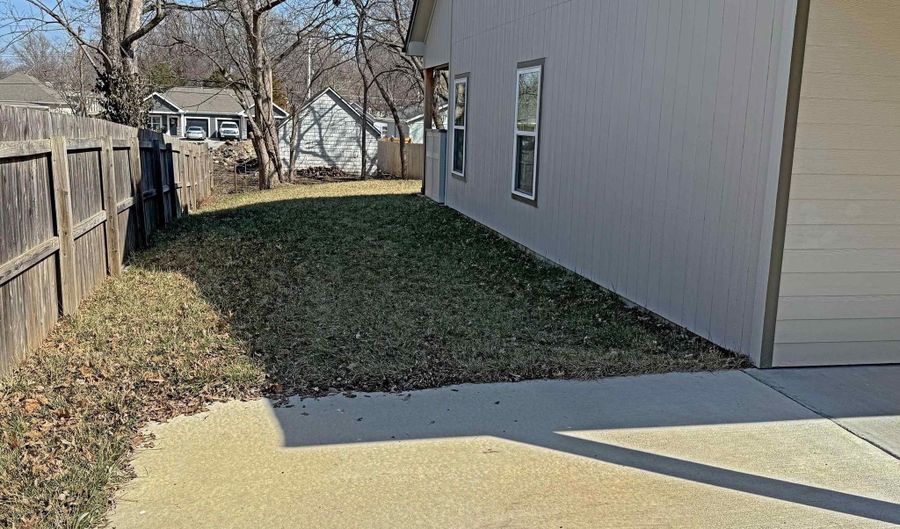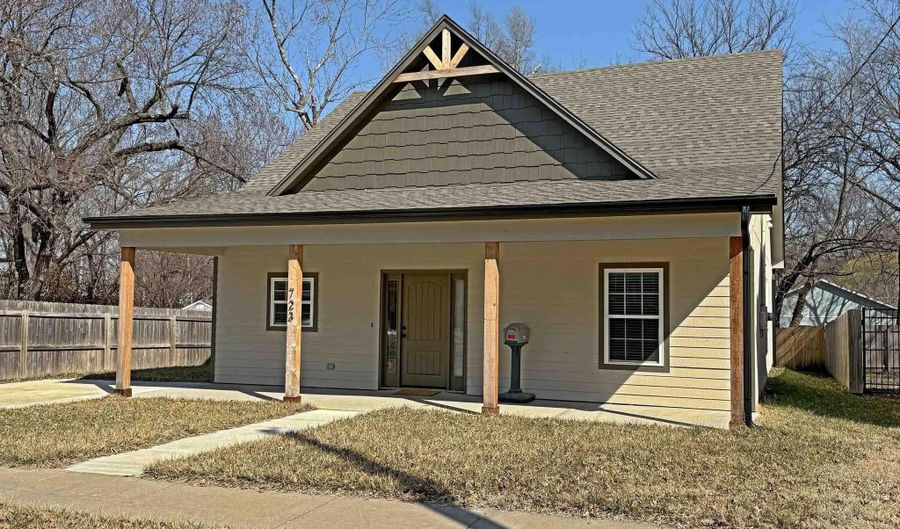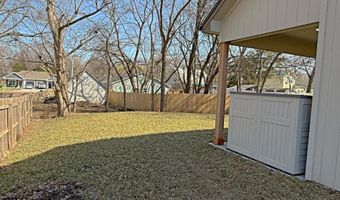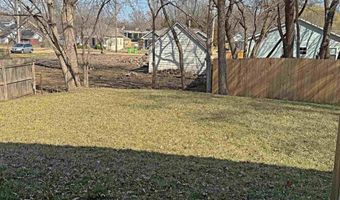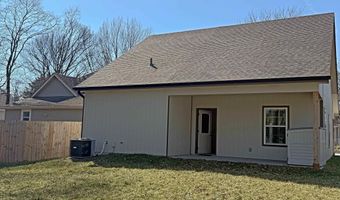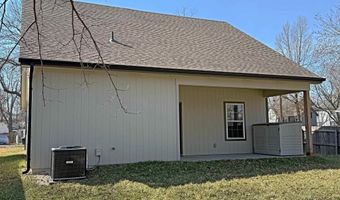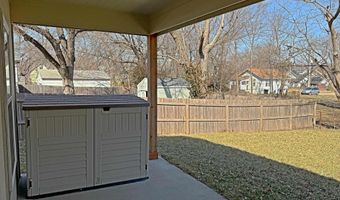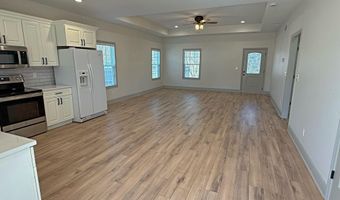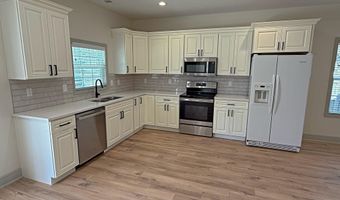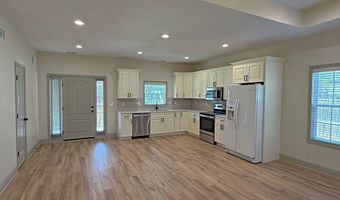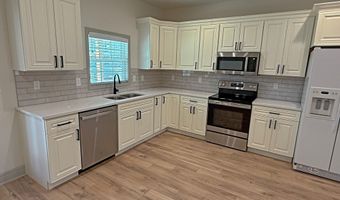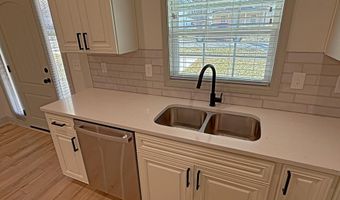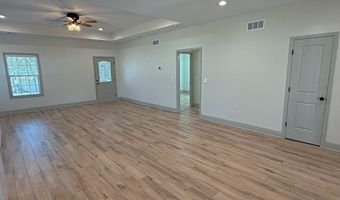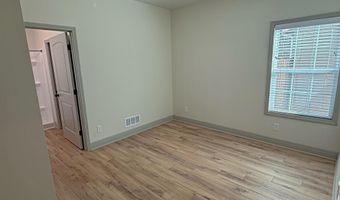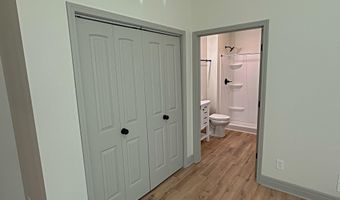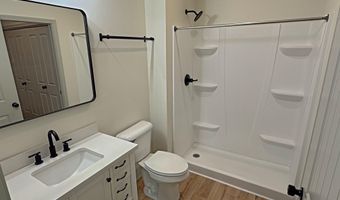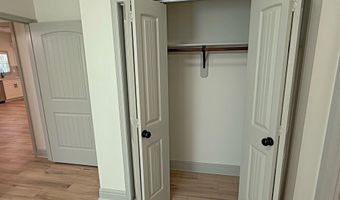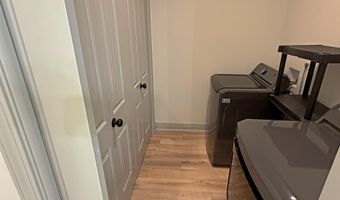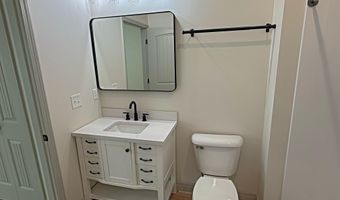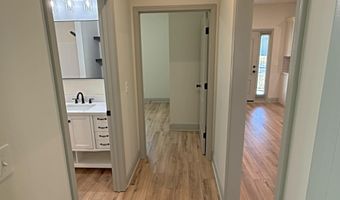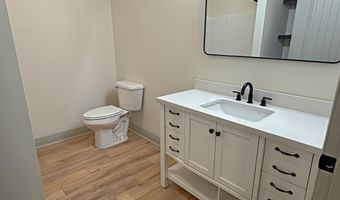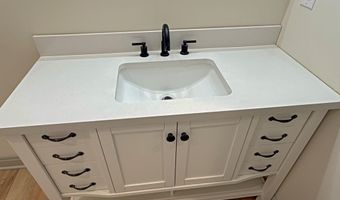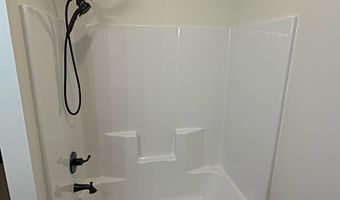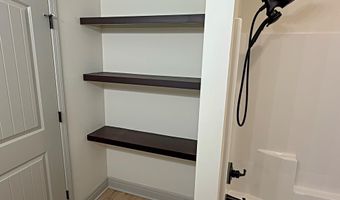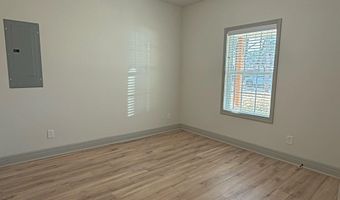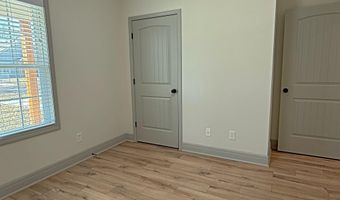723 S Locust St Ottawa, KS 66067
Snapshot
Description
Spacious 2 BR-2 BA Home / Open Floor Plan and Modern Amenities open floor plan that effortlessly combines the kitchen, dining, and living areas. The kitchen features ample storage and counter space with quartz countertops that wrap around the corner. The dining area flows seamlessly into the large living room, perfect for entertaining or relaxing. The laundry room is conveniently located right off the primary bath. Large windows that let in plenty of sunshine. Both bathrooms boast spacious vanities with abundant storage, ensuring everything has its place. Outdoor living with a cozy covered rear patio measuring 9' x 19', ideal for enjoying the shade provided by mature trees. The full-length front patio, measuring 9' x 30', offers additional space to relax and unwind. This all-electric home is incredibly economical to heat and cool, thanks to the complete spray foam insulation package. Located in a tax revitalization area, you'll benefit from a property tax refund through 2033, making this home not just comfortable, but also financially savvy.
More Details
Features
History
| Date | Event | Price | $/Sqft | Source |
|---|---|---|---|---|
| Listed For Sale | $220,000 | $∞ | STEPHENS REAL ESTATE, INC |
Nearby Schools
Elementary School Eugene Field Elementary | 0.1 miles away | PK - 05 | |
Middle School Ottawa Middle School | 0.7 miles away | 06 - 08 | |
Elementary, Middle & High School Ottawa Sr High | 0.7 miles away | 01 - 12 |
