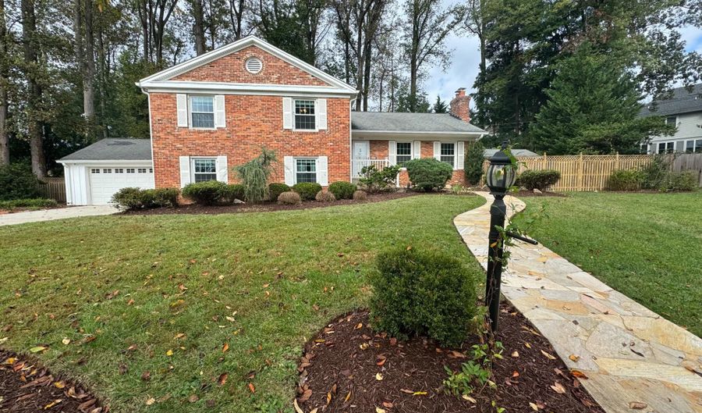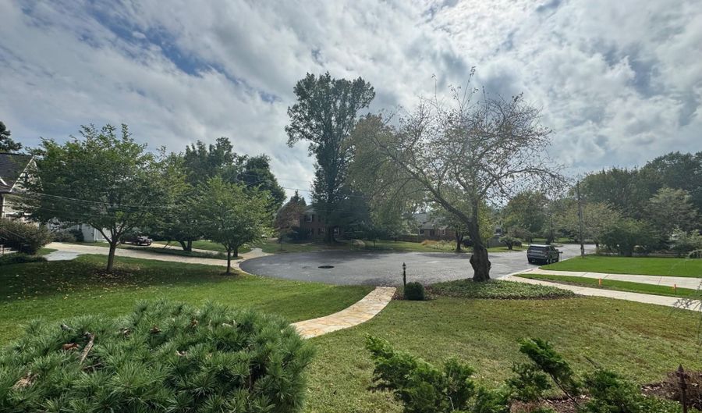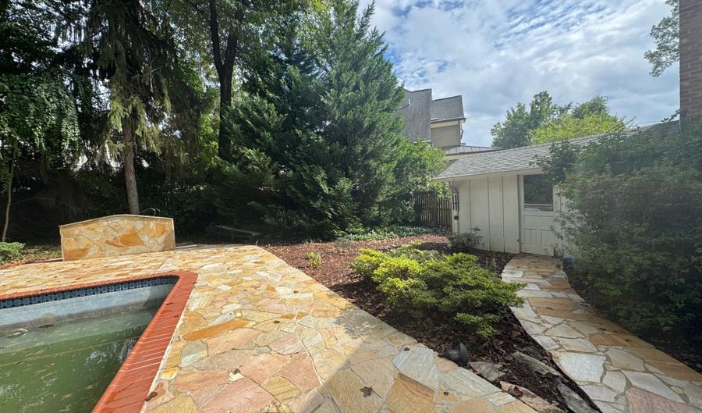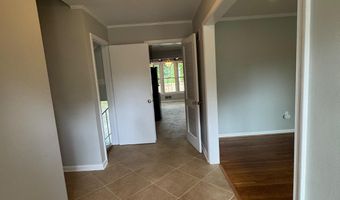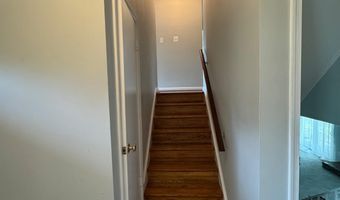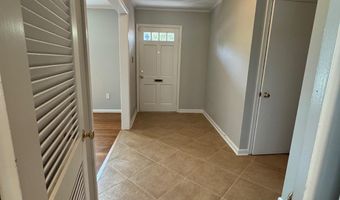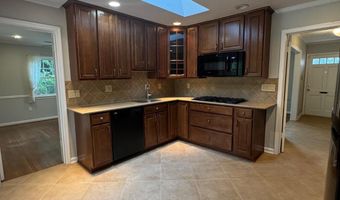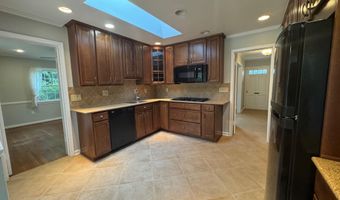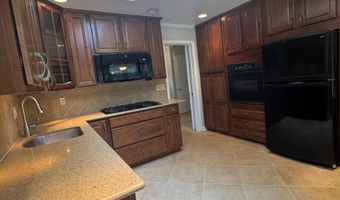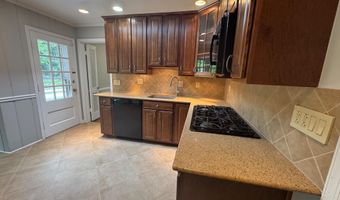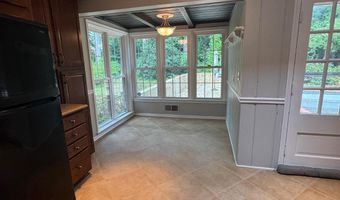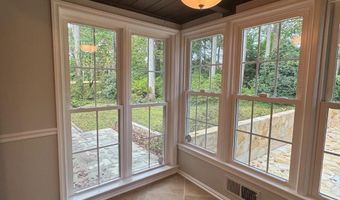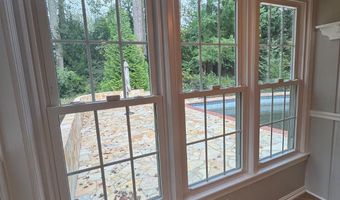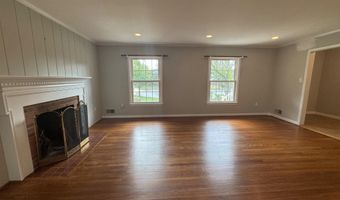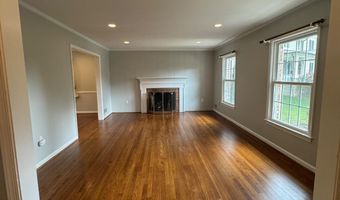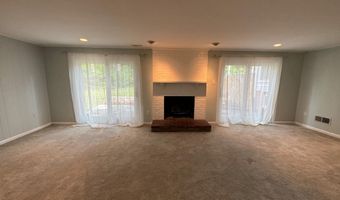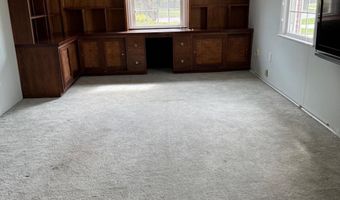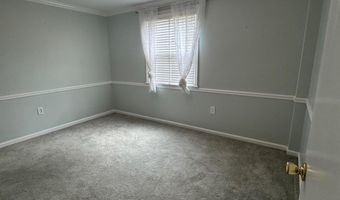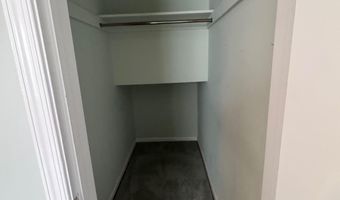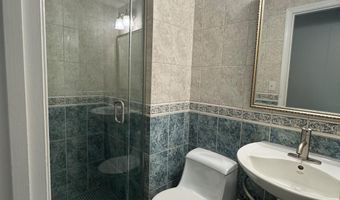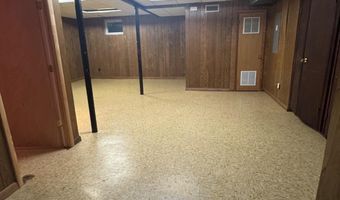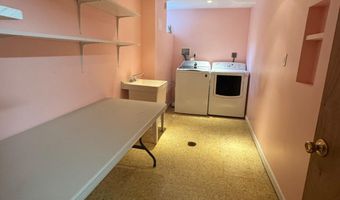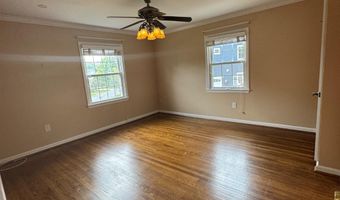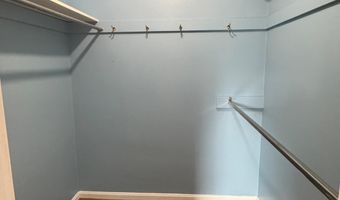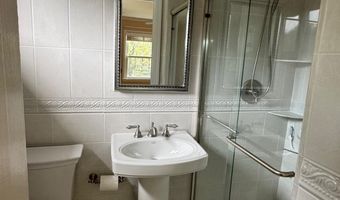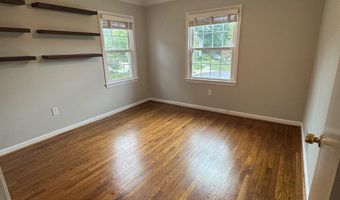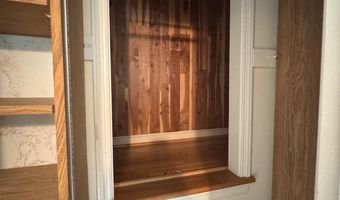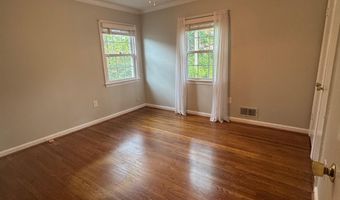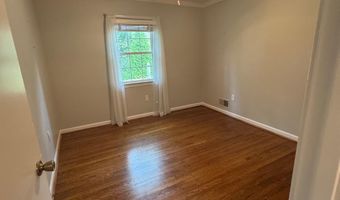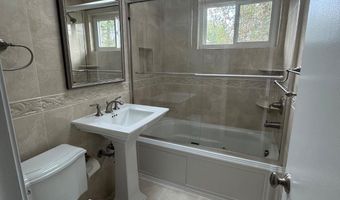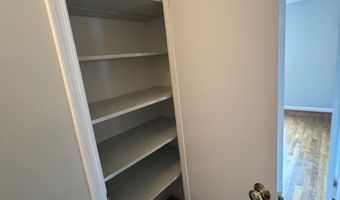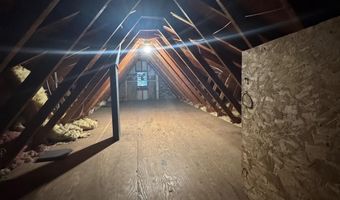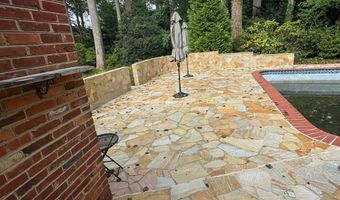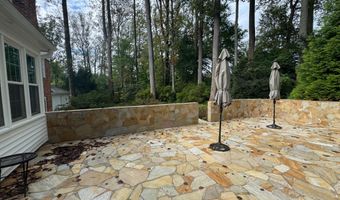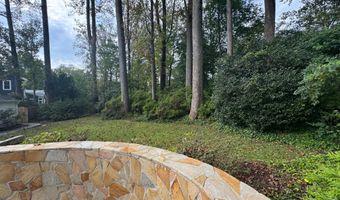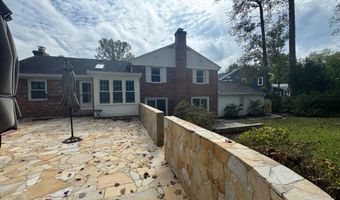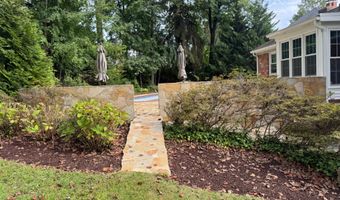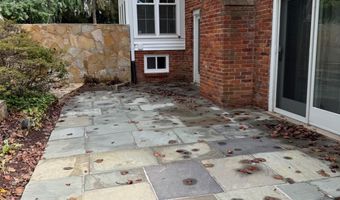7223 MARBURY Ct Bethesda, MD 20817
Snapshot
Description
Nestled in the serene enclave of Kenwood Park, this exquisite split-level residence offers a harmonious blend of luxury and comfort, perfect for those seeking an elevated lifestyle. This meticulously maintained brick home boasts five spacious bedrooms and three full bathrooms, providing ample space for relaxation and entertainment. Step inside to discover a warm and inviting interior adorned with elegant crown moldings and chair railings that enhance the home's character. The heart of the home features a beautifully designed eat-in kitchen, complete with upgraded countertops and energy-efficient appliances, including a six-burner gas stove and a self-cleaning wall oven. The kitchen flows seamlessly into a sunny breakfast area with floor to ceiling windows on two sides, perfect for morning gatherings. Natural light floods the living spaces through skylights and large windows, creating a bright and airy atmosphere. The fully finished basement offers additional living space, ideal for a media room or home office, while two charming wood-burning fireplaces add warmth and ambiance to the main living areas. Retreat to the luxurious primary suite, featuring a walk-in closet and ensuite bathroom providing a private oasis for relaxation. Additional bedrooms have large windows and generously sized closets, ensuring comfort for all. The exterior of the property is equally impressive, showcasing extensive hardscaping, lush landscaping, and a private, partly wooded lot that spans over half an acre. Enjoy summer days by the heated in-ground pool, surrounded by a secluded rear yard that offers tranquility and privacy. The outdoor space is enhanced by thoughtful features such as exterior lighting and flood lights, ensuring safety and ambiance during evening gatherings. For added convenience, the home includes a two-car attached garage with inside access, along with ample driveway and off-street parking. Security is paramount, with a comprehensive system featuring motion detectors, exterior cameras, and smoke detectors. Available for lease starting November 1, 2025, this property offers a minimum lease term of 12 months, with the option to extend up to 36 months. Experience the perfect blend of luxury, comfort, and exclusivity in this stunning Kenwood Park residence, where every detail has been thoughtfully curated to create a true sense of home.
More Details
Features
History
| Date | Event | Price | $/Sqft | Source |
|---|---|---|---|---|
| Listed For Rent | $7,490 | $3 | Taylor Properties |
Nearby Schools
High School Walt Whitman High | 0.6 miles away | 09 - 12 | |
Middle School Thomas W. Pyle Middle School | 0.6 miles away | 06 - 08 | |
Elementary School Wood Acres Elementary | 1.1 miles away | KG - 05 |
