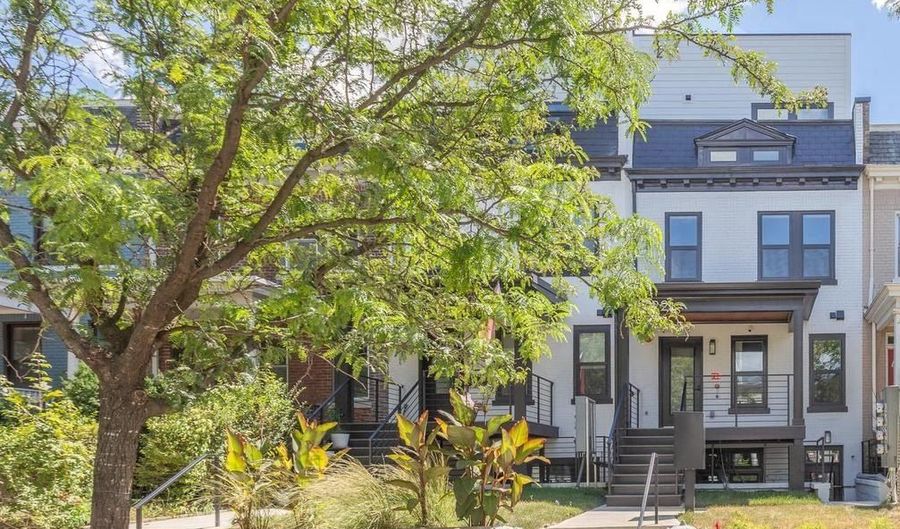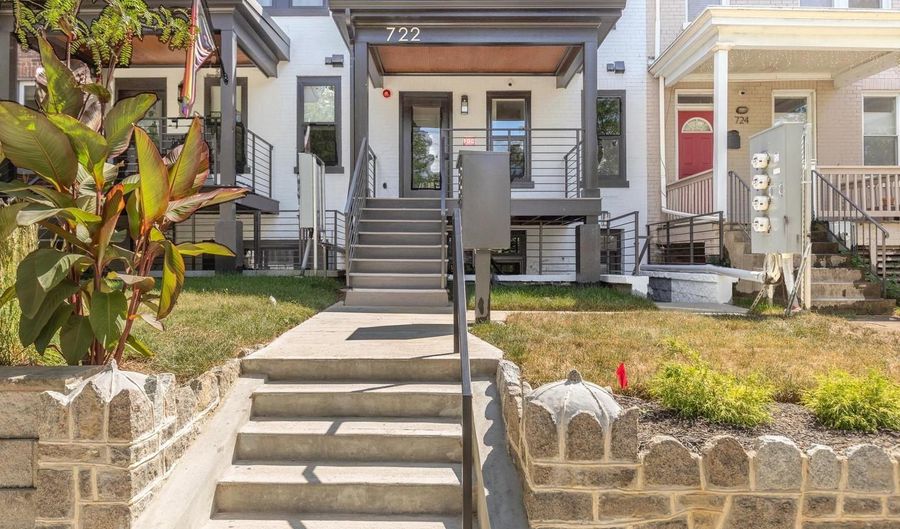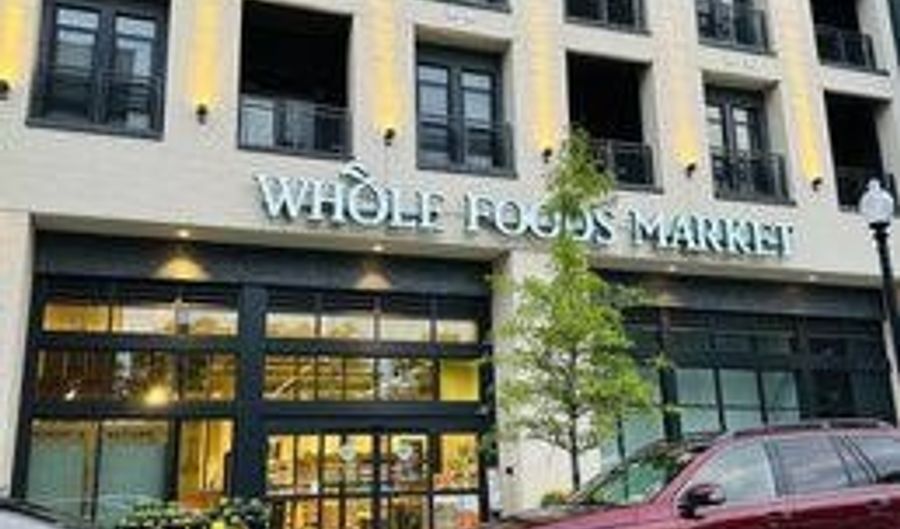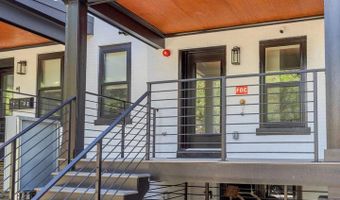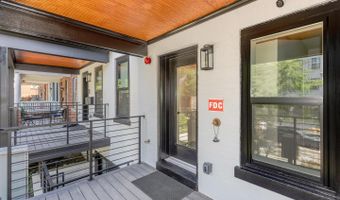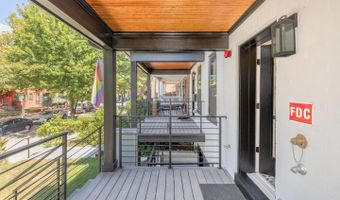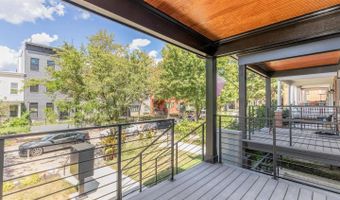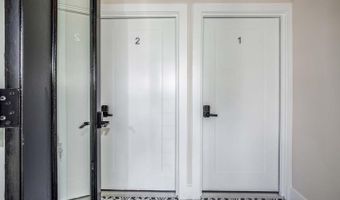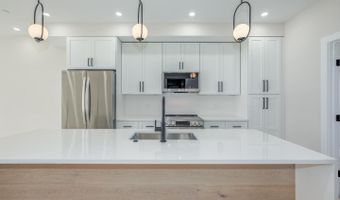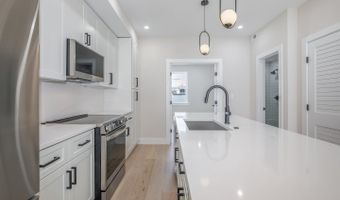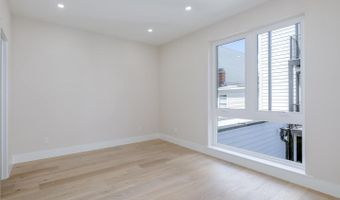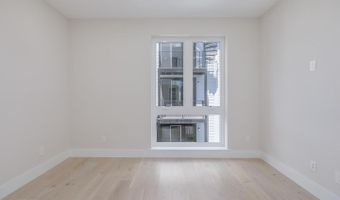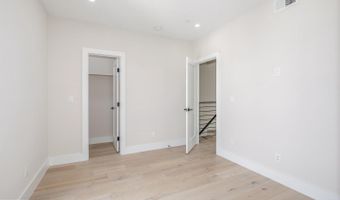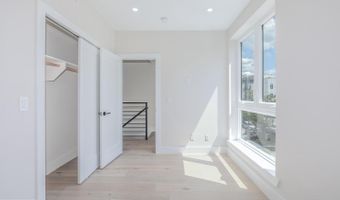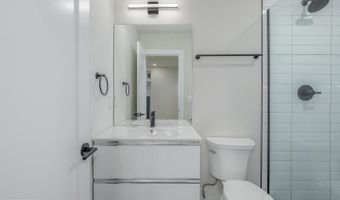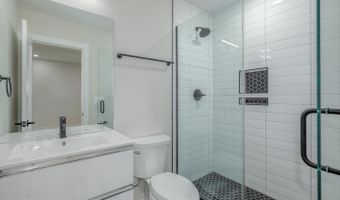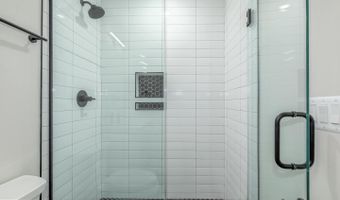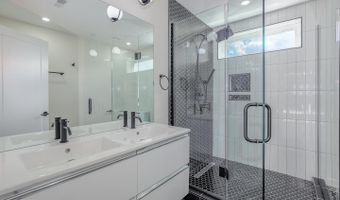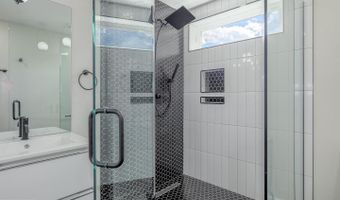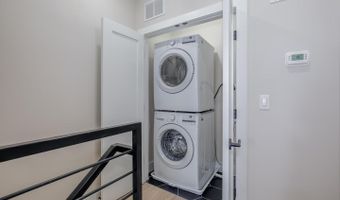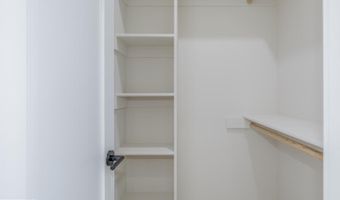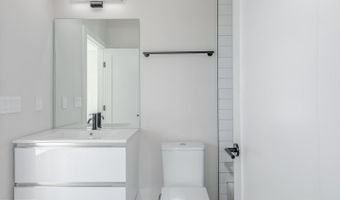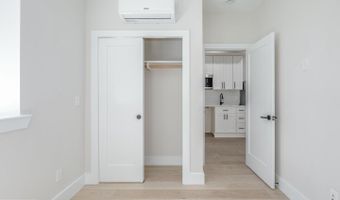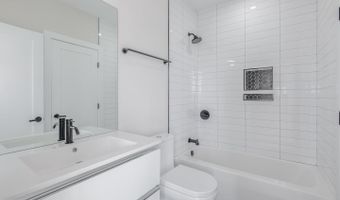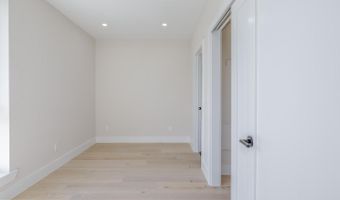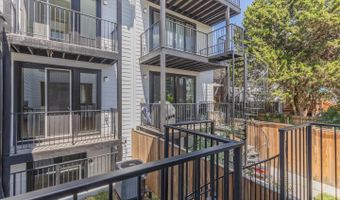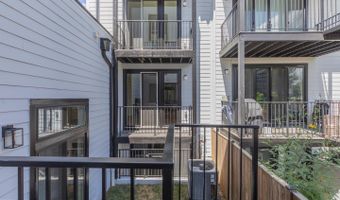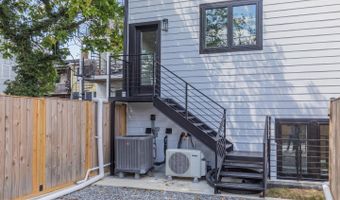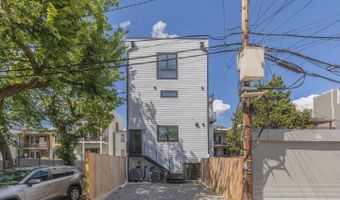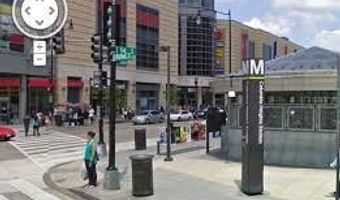722 KENYON St NW #1Washington, DC 20010
Snapshot
Description
Discover timeless sophistication in the beautifully appointed -Brand New town-home style condos, set on a charming, tree-lined street, the luxury condo residence welcomes you with a gracious front porch-a serene entry into an airy open-concept offering over 1700+, square feet of refined luxury living space. Property Boast large open floor plan, w/ exquisite upgrades throughout. The designer kitchen is both stylish and functional, featuring a large Island, new stainless-steel appliances, quartz-counter-tops, and bespoke flooring-ideal for both everyday living and effortless entertaining, adorned with rich hardwood floors, and elegantly defined living and dining areas, with tons of natural light. Downstairs, the primary suite is a tranquil retreat, complete with custom closets and a spa-quality, designer bath, 2 additional spacious bedrooms, lots of closet space, 3 full-bathrooms, luxuriously designed with Italian tile and exquisite Spanish Porcelanosa finishes. Perfect location, just a couple short blocks to Petworth metro station and walking distance to Columbia Heights a shops, restaurants and night life!
More Details
Features
History
| Date | Event | Price | $/Sqft | Source |
|---|---|---|---|---|
| Listed For Rent | $4,800 | $∞ | Chevy Chase Circle |
