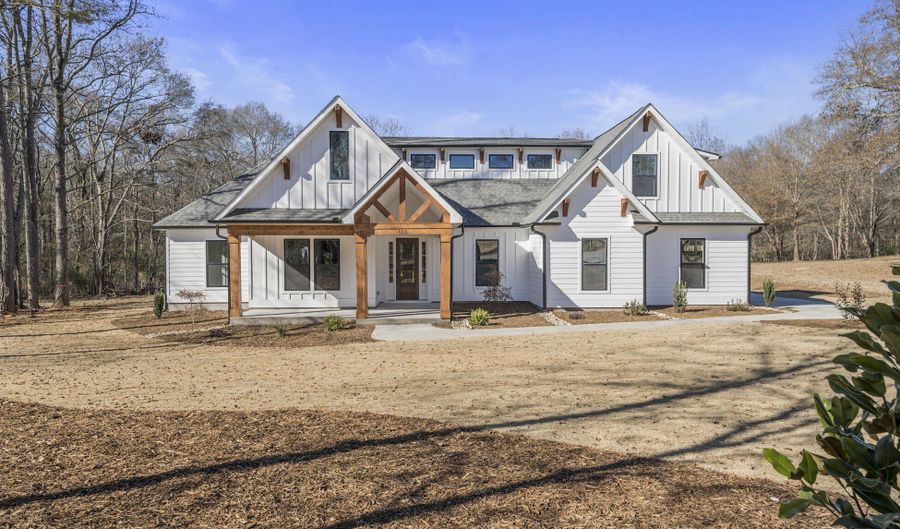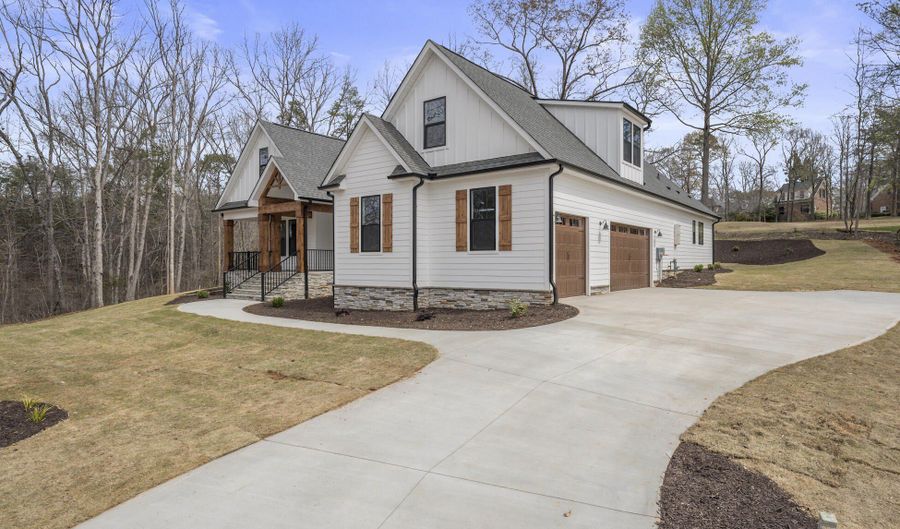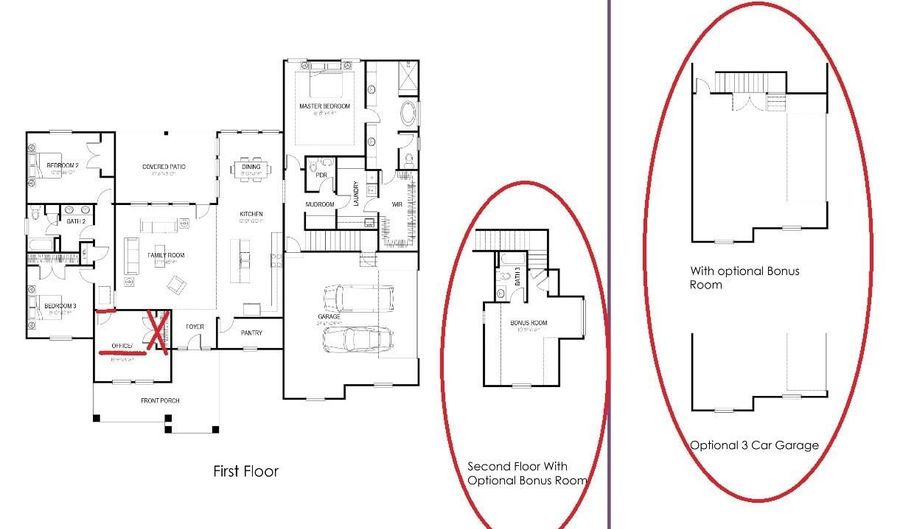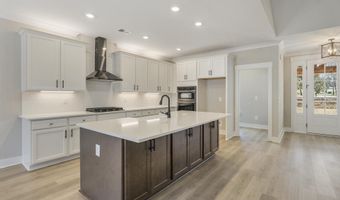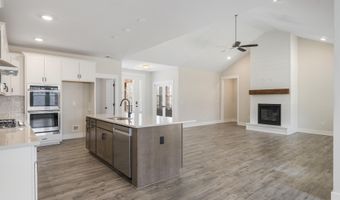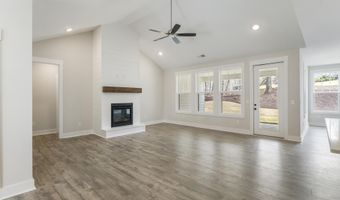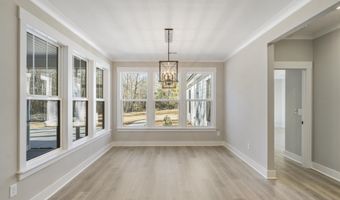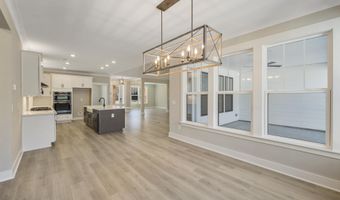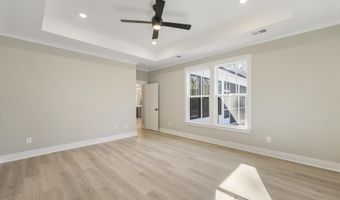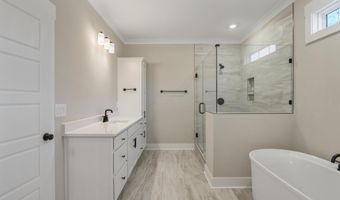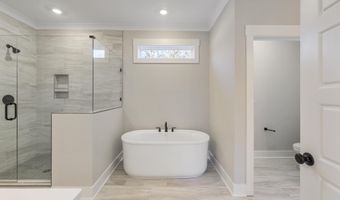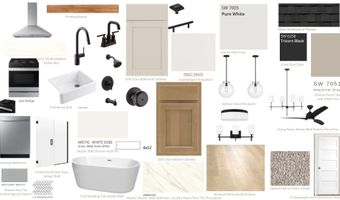7210 Raw Dew Dr Awendaw, SC 29429
Snapshot
Description
Brand New Home, Craftsman Ranch, Three Car Garage, No HOA, 1 Acre in beautiful Awendaw! Enjoy one story living (plus the oversized FROG with full bath!) on a full acre at the end of a paved cul de sac road. The Claire floorplan offers the spaces you want in today's home. A large front porch flows gracefully into a welcoming foyer, and beyond, the open living room and gourmet kitchen. From the 3 car garage you will find a drop zone, powder room and the large primary suite tucked behind the kitchen and away from other bedrooms. A large covered patio, oversized frog with full bath, and all the luxury features you would expect, including gourmet kitchen, quartz countertops, tile baths, fireplace and an oversized pantry. Country living just minutes to all Mt Pleasant has to offer.easy access to Isle of Palms beaches, public boat landings and much much more! Home is under Construction with expected completion of late Spring 2025
More Details
Features
History
| Date | Event | Price | $/Sqft | Source |
|---|---|---|---|---|
| Listed For Sale | $895,000 | $∞ | HQ Real Estate LLC |
