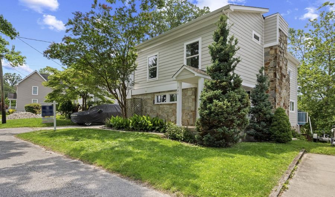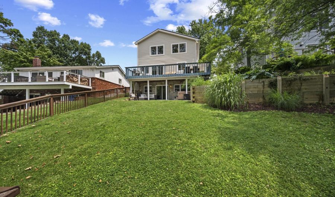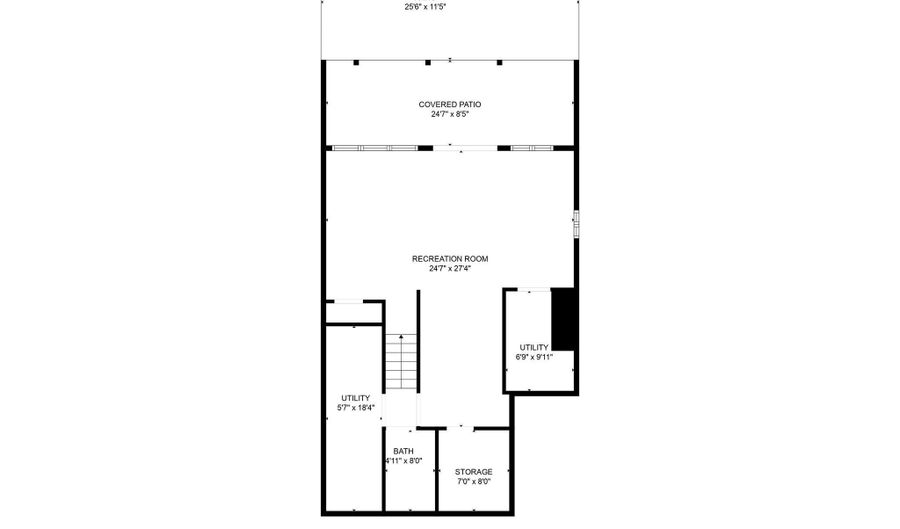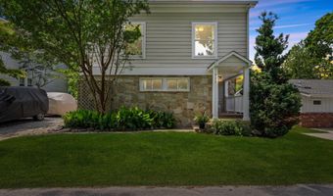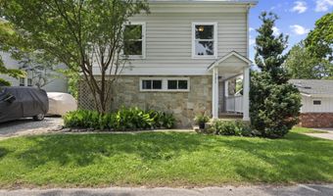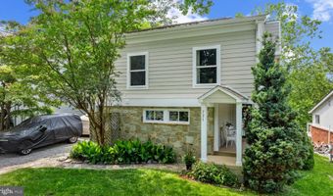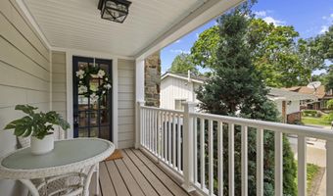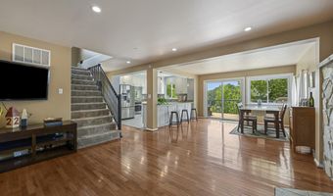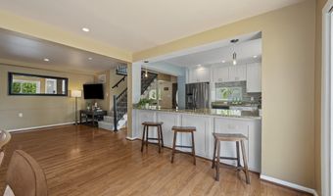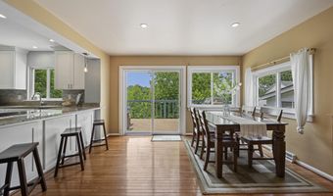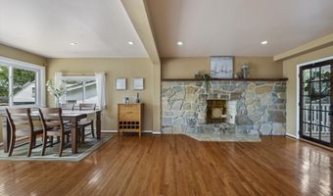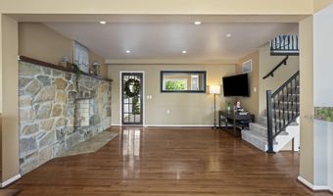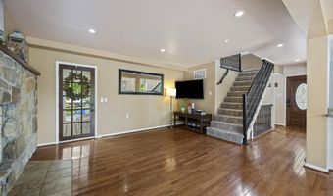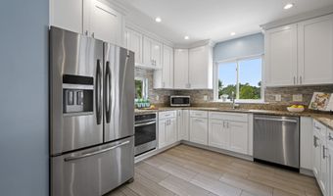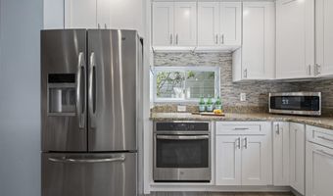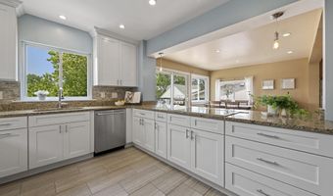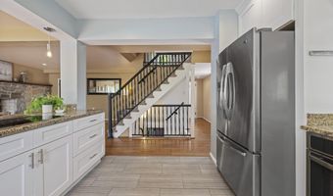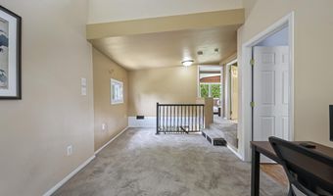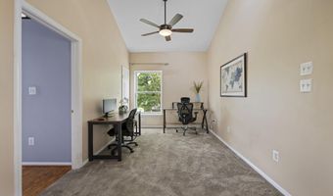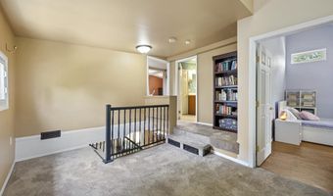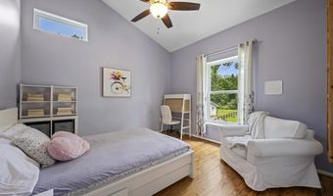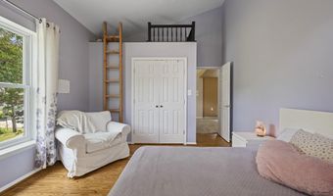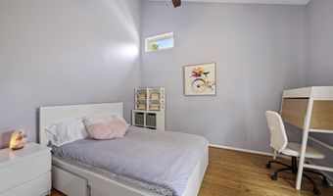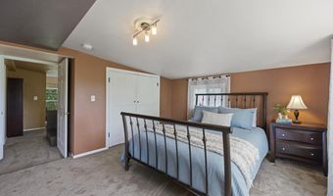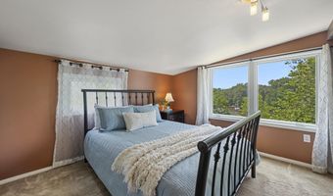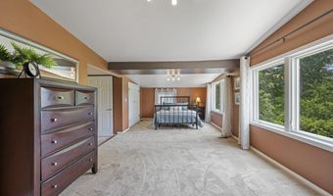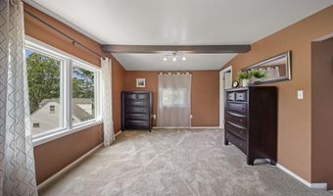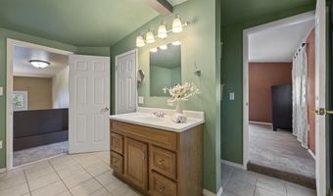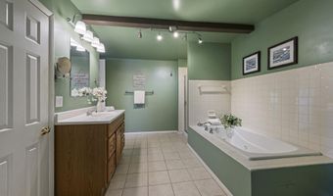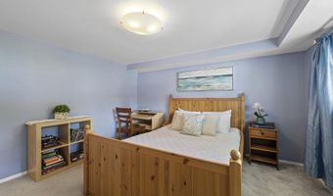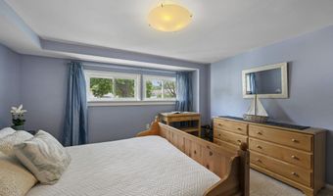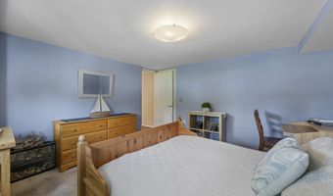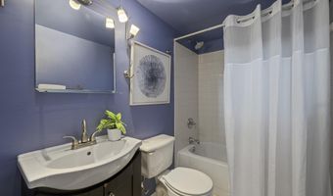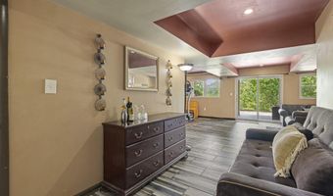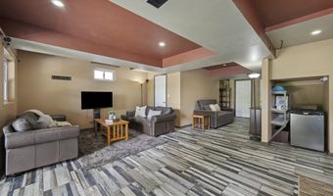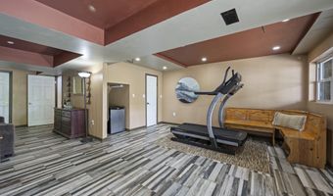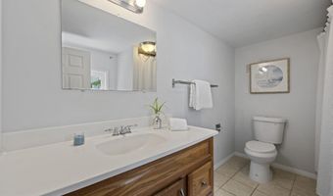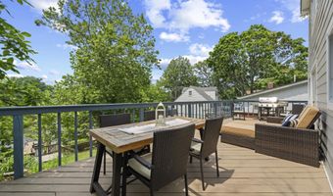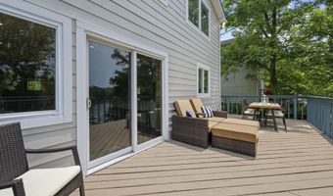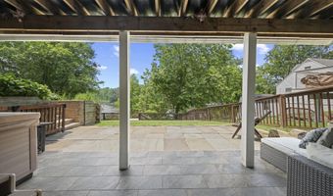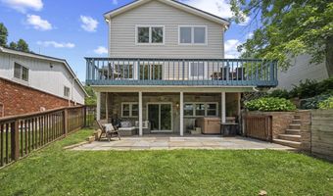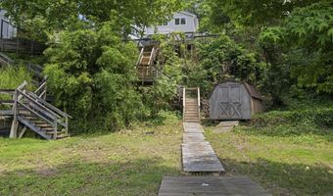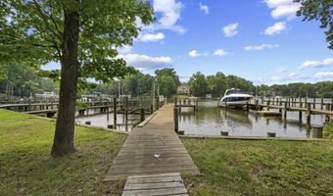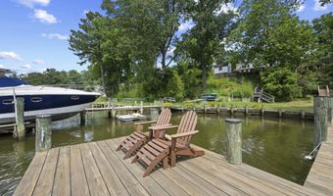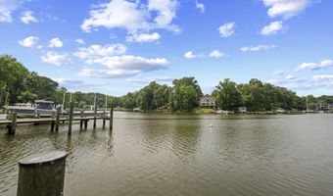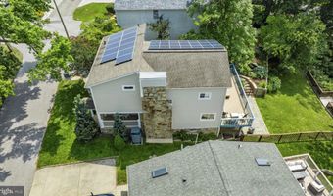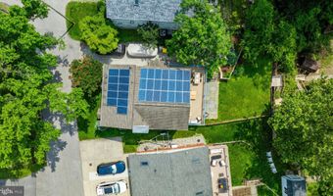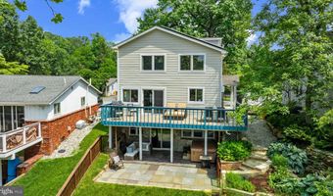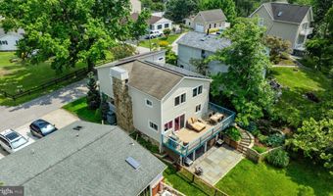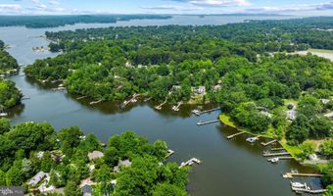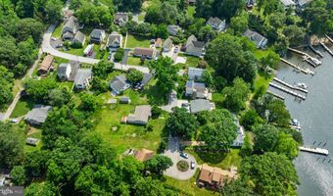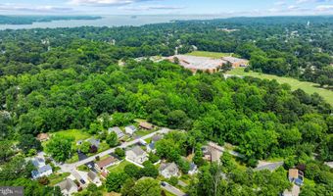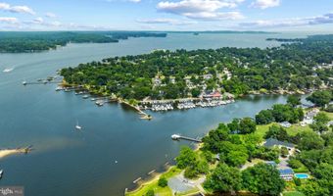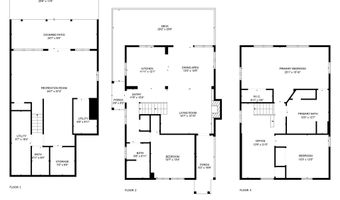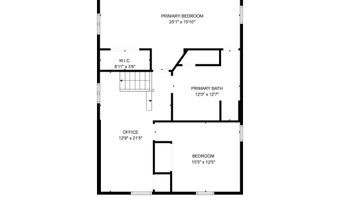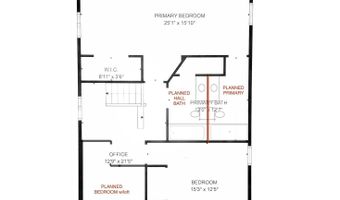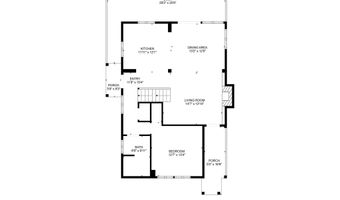721 MAGOTHY Rd Arnold, MD 21012
Snapshot
Description
Waterfront Charm in Coveted Cresston Park
Spacious | Scenic | Sustainable
Enjoy the best of waterfront living in this beautifully updated 3-bedroom, 3-bath home offering over 2,900 square feet across three levels in Cresston Park—a rarely available, close-knit community of just three charming, no-through streets, each ending at the water. Quaint, well-kept, and friendly, it’s a place where neighbors know each other and nature is just outside your door.
Set along Dividing Creek and beside Twin Oaks Park, the property offers scenic water views and direct access to miles of wooded trails. Outdoor living is effortless with covered porches, a wraparound deck, and slate patio—perfect for relaxing, dining, or entertaining by the water.
Crafted with real stone and HardiePlank siding, the home combines timeless materials with modern upgrades. Inside, hardwood and porcelain tile floors, a decorative stone fireplace, and thoughtful finishes create a warm and inviting atmosphere. The layout offers a balance of open spaces and intimate nooks, ideal for those who appreciate character and charm.
The chef’s kitchen features granite counters, stainless steel appliances, a convection oven, and downdraft induction cooktop. A main-level bedroom and full bath offer flexibility for guests or multigenerational living. With a full bath on each level, comfort and convenience are built in. Upstairs, vaulted ceilings, skylights, and a versatile den (easily converted to a fourth bedroom) enhance functionality. The upper-level bath also offers potential to be reconfigured into two full bathrooms (see alternate plan in documents).
Boating enthusiasts will appreciate the 50-foot L-shaped pier with 10,000 lb lift, electric and water service, and 4' MLW, plus a mooring ball with 7' MLW—ideal for deeper-draft vessels. From your private dock, enjoy quick access to the Magothy River, Chesapeake Bay, and The Point Crab House—just minutes away by boat.
The backyard is a peaceful oasis with a hot tub, koi pond, and lush landscaping. Walk or bike to Magothy Middle School and Anne Arundel Community College, and enjoy easy access to Annapolis, the U.S. Naval Academy, BWI Airport, NSA, Baltimore, and Washington, D.C.
Eco-conscious living is effortless with owned solar panels (free electricity!), a high efficiency updated heat pump HVAC, and public water and sewer.
This is more than a home—it’s an opportunity to embrace a waterfront lifestyle in one of the Magothy’s most treasured communities.
Schedule your private tour and experience the unique charm of Cresston Park.
**Please be considerate and park directly across from the house along the brown rail fence.**
More Details
Features
History
| Date | Event | Price | $/Sqft | Source |
|---|---|---|---|---|
| Listed For Sale | $999,900 | $358 | Coldwell Banker Realty |
Taxes
| Year | Annual Amount | Description |
|---|---|---|
| $7,742 |
Nearby Schools
Middle School Magothy River Middle | 0.3 miles away | 06 - 08 | |
Middle School Severn River Middle | 0.3 miles away | 06 - 08 | |
Elementary School Belvedere Elementary | 1 miles away | PK - 05 |
