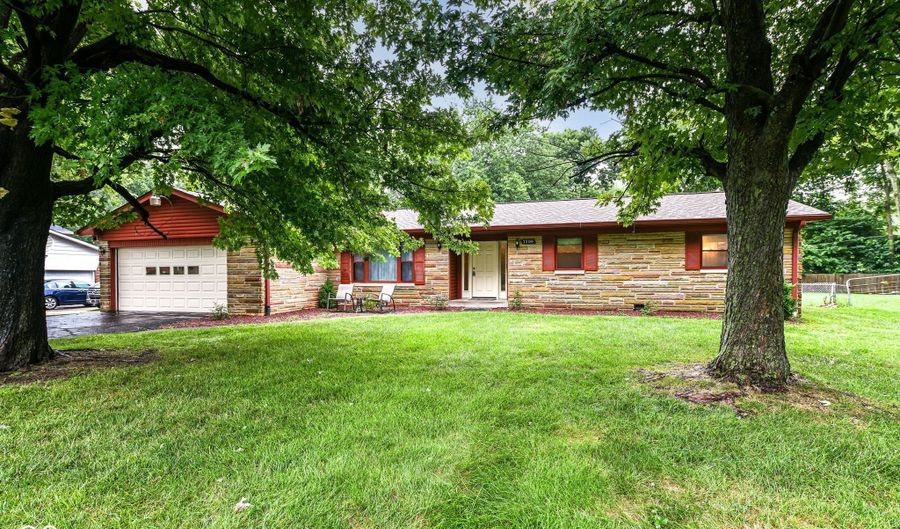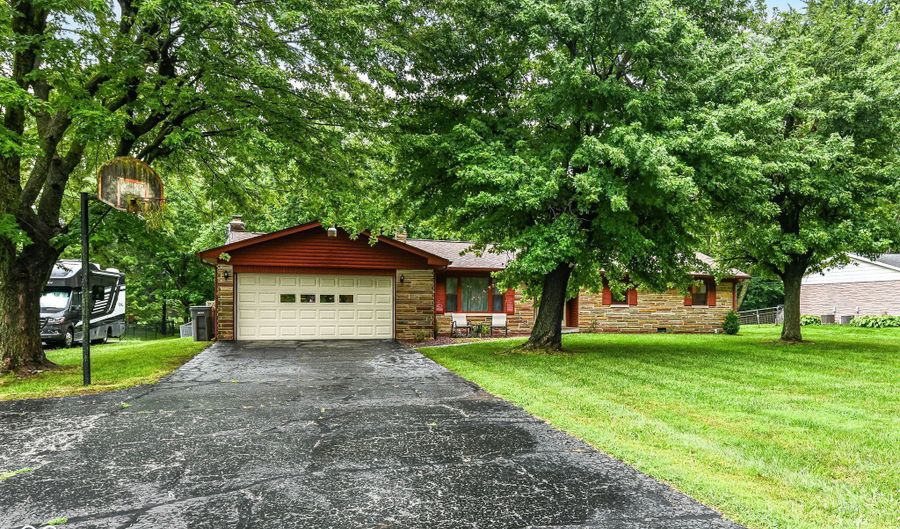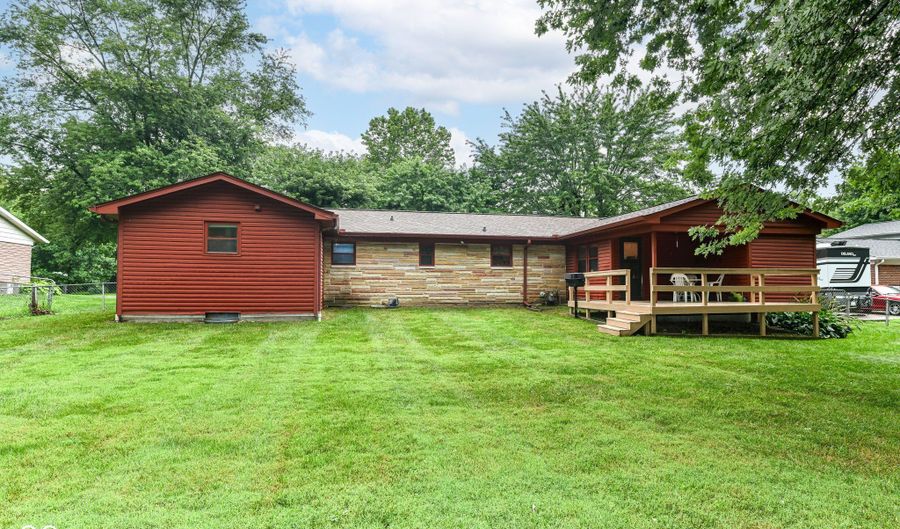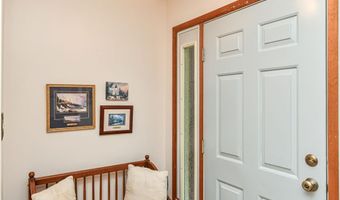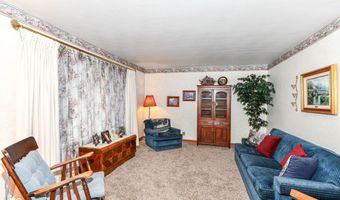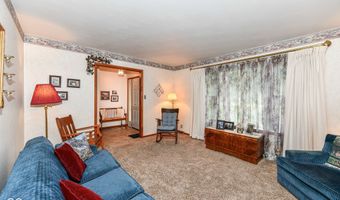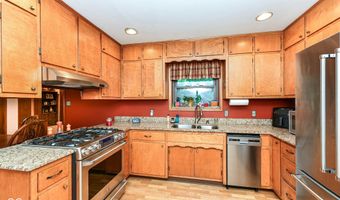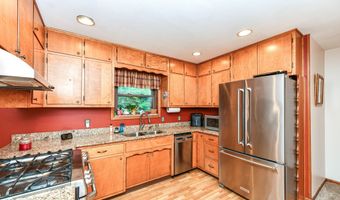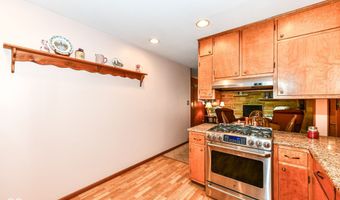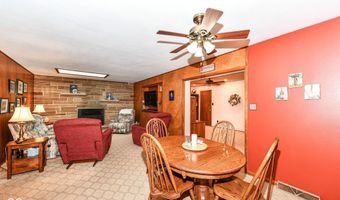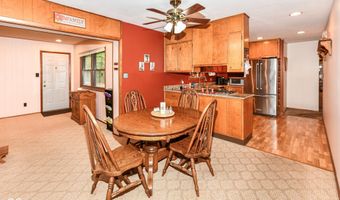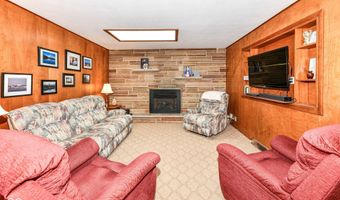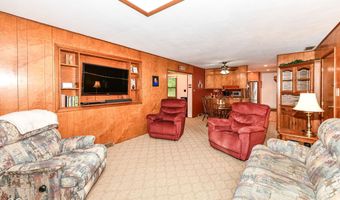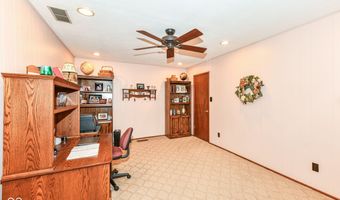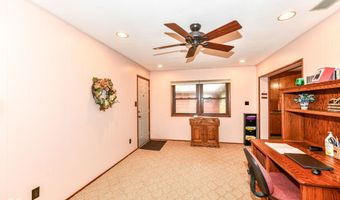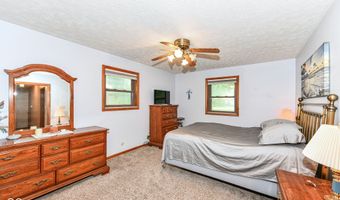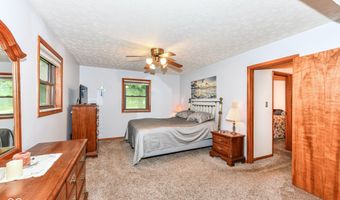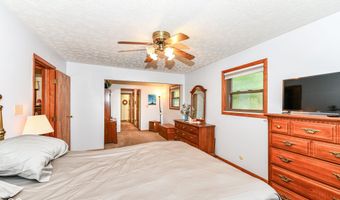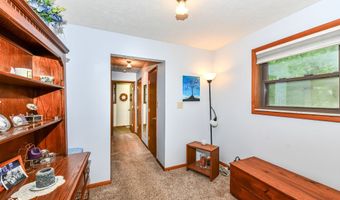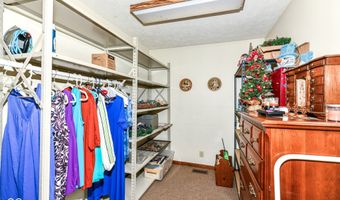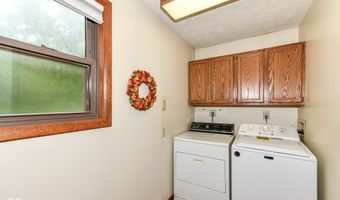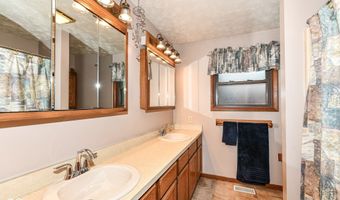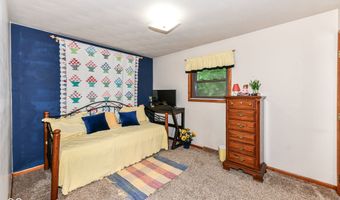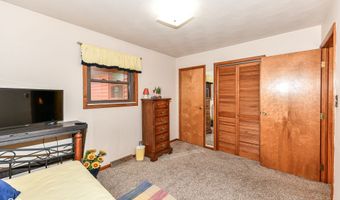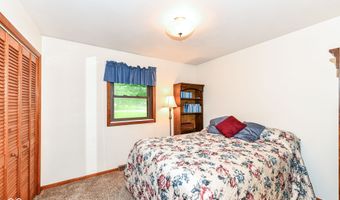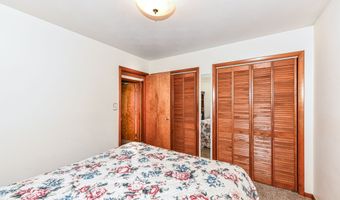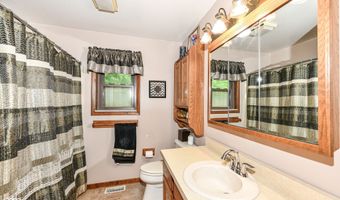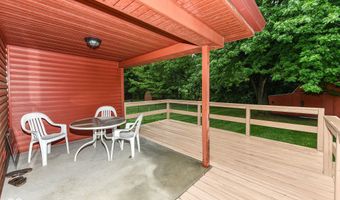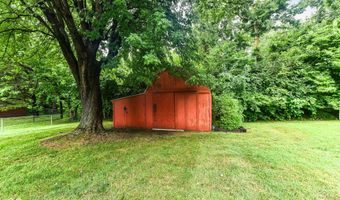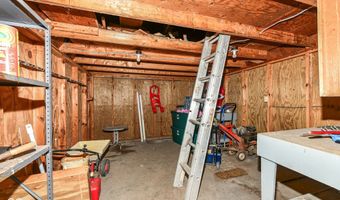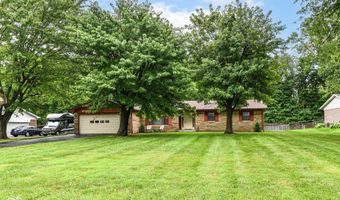7209 Lindenwood Dr Indianapolis, IN 46227
Snapshot
Description
Come and see this 3 bed/2 bath solidly built stone ranch home on the south side of Indianapolis. This nearly half acre property is close to everything yet secluded in a quiet neighborhood under a canopy of large trees. The back yard is fenced in with a large shed for all of your lawn equipment and storage. There's a nice deck off of the rear addition for relaxing in the shade. Inside you'll find over 2000 sqft of comfort and a cozy gas fireplace in the living room. Rear additions to the home have extended the master suite and added a laundry room with storage. Another addition has added a 17x11 room (currently used as an office) and a large walk-in closet. This could be converted to a bedroom if desired. There are many closets in this home for all of your belongings. There are hardwood floors under much of the carpeted areas. All kitchen appliances are included along with a washer and dryer. New insulation was recently installed in the attic. The crawlspace had recent waterproofing work which comes with a transferrable warranty. Newer roof, newer high efficiency gas furnace and newer water heater. Make us an offer today before it's gone!
More Details
Features
History
| Date | Event | Price | $/Sqft | Source |
|---|---|---|---|---|
| Listed For Sale | $309,900 | $151 | The Modglin Group |
Nearby Schools
Elementary School Douglas Macarthur Elementary School | 0.6 miles away | KG - 05 | |
High School Southport High School | 0.8 miles away | 09 - 12 | |
Middle School Perry Meridian 6th Grade Academy | 1 miles away | 06 - 06 |
