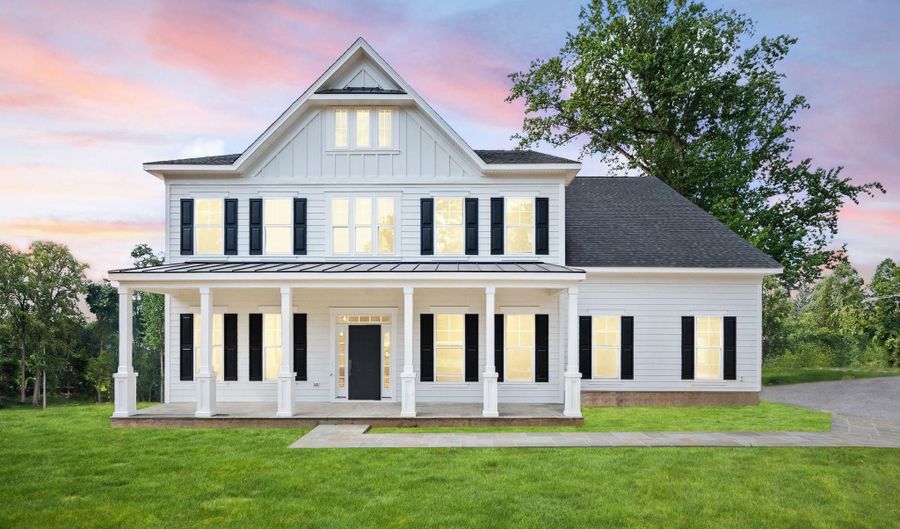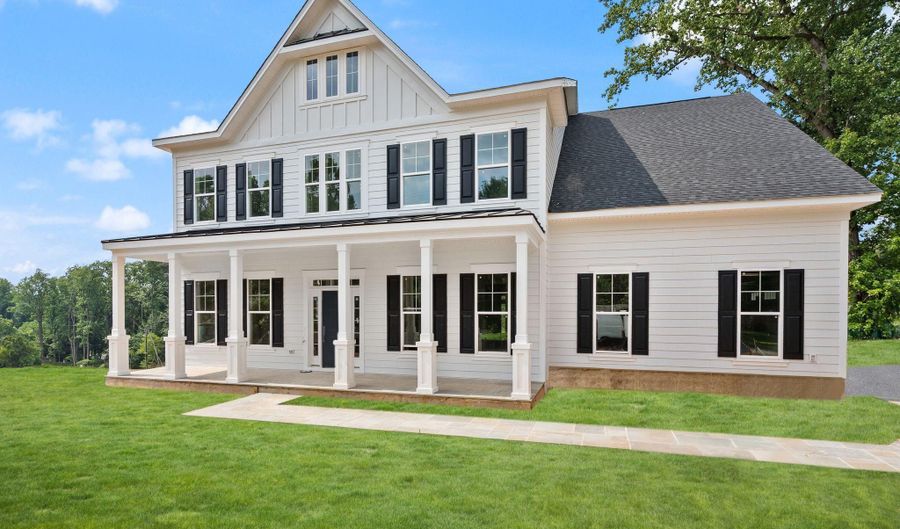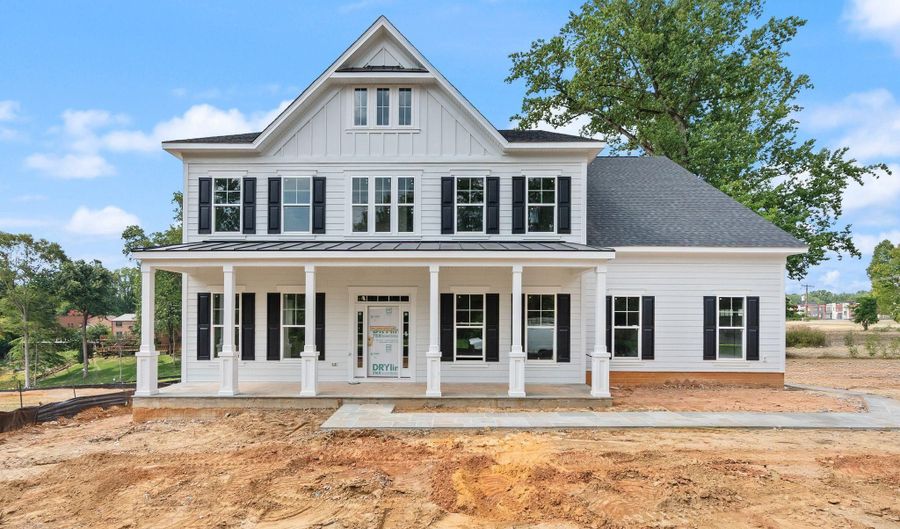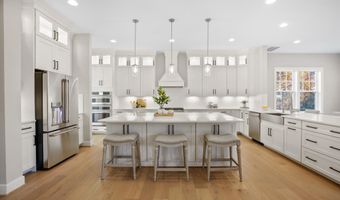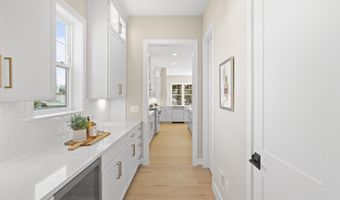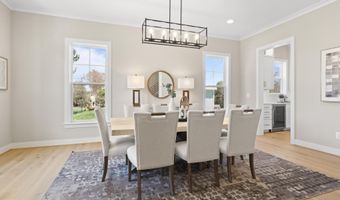7203 BARNETT Rd Bethesda, MD 20817
Snapshot
Description
Presenting the Chapman at Stratton Place by Evergreene Homes! An unparalleled value in the coveted Walt Whitman High School District! This turnkey new home will be completed in September 2025 *PLAN HIGHLIGHTS* This Chapman plan has been fully appointed with 6 Bedrooms, and 5.5 Bathrooms. Three finished levels offer a total of 6,800 square feet! *INCLUDED UPGRADES* This residence has been meticulously crafted, showcasing 10-foot ceilings and gleaming hardwood floors throughout the main
level. The designer kitchen features professional-grade Thermador appliances, a butlers pantry, an expansive island, and a light-filled morning room designed for both daily living and entertaining. A private main-level bedroom suite with a full bath offers a refined guest retreat or an ideal setting for multi-generational living. Upstairs, the primary suite is a true sanctuary, highlighted by rich hardwood floors and a spa-inspired bath with dual vanities, an oversized double shower, and a freestanding soaking tub.
Three additional bedrooms, each with its own ensuite bath, provide exceptional comfort and privacy. The fully finished lower level extends the homes elegance, with a spacious recreation room, an additional bedroom and full bath, and a dedicated fitness studio.
*LIFE AT STRATTON PLACE* Wake up in your stunning new home, enjoy coffee in
your gourmet kitchen. With effortless access to I-495, I-270, and Metro, your day flows
seamlesslywhether commuting or heading out for a weekend escape. Evenings bring
the best of Bethesdas dining and shopping. Just minutes from Cabin John Park, the
Capital Crescent Trail, and premier golf, outdoor adventures are always within reach. At
Stratton Place, every day is elevated, blending convenience, elegance, and comfort in
one exceptional community. Floor plans and photos are for informational purposes only;
some items depicted may be optional and not included in the listed price. Call today to
take advantage of this incredible opportunity!
More Details
Features
History
| Date | Event | Price | $/Sqft | Source |
|---|---|---|---|---|
| Listed For Sale | $2,499,500 | $368 | Compass |
Taxes
| Year | Annual Amount | Description |
|---|---|---|
| $10,738 |
Nearby Schools
Elementary School Seven Locks Elementary | 0.8 miles away | KG - 05 | |
Elementary School Wyngate Elementary | 1 miles away | KG - 05 | |
High School Walter Johnson High | 1.2 miles away | 09 - 12 |
