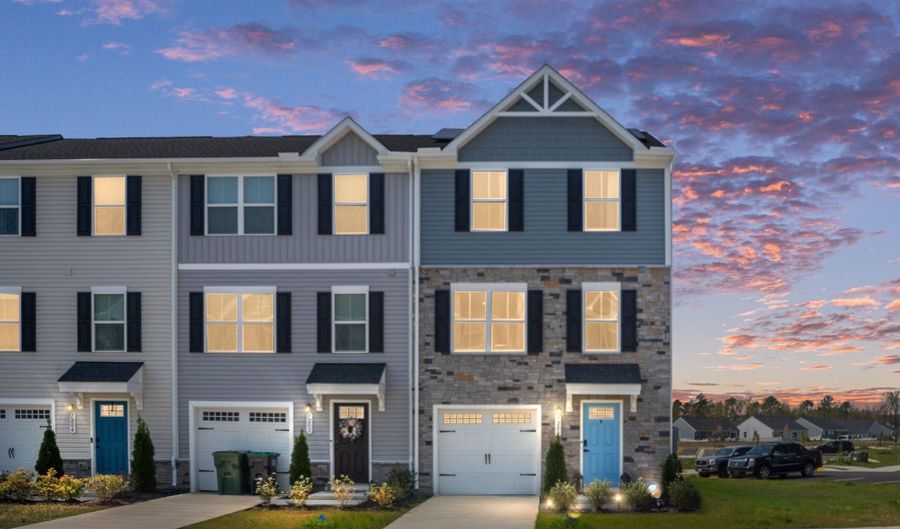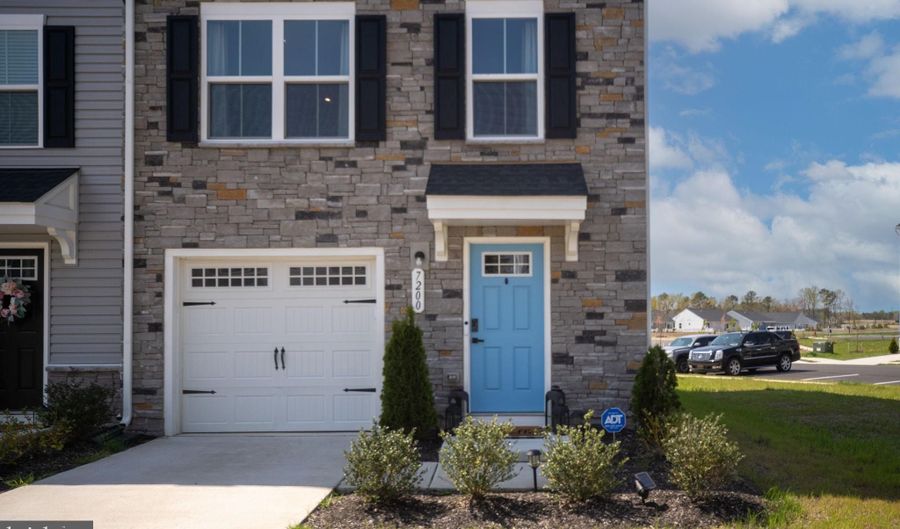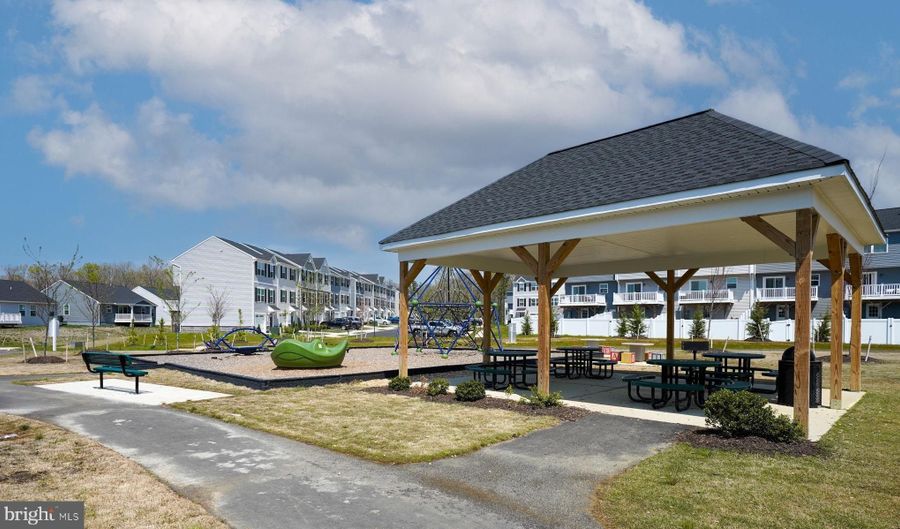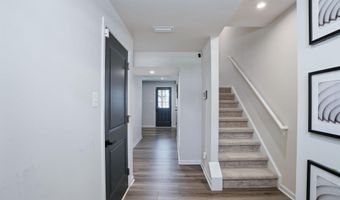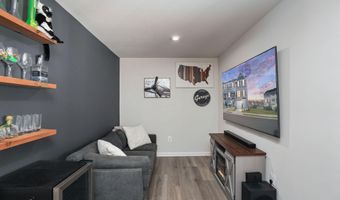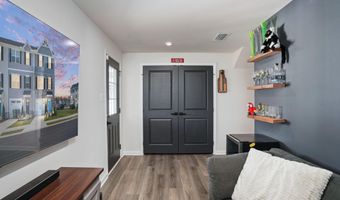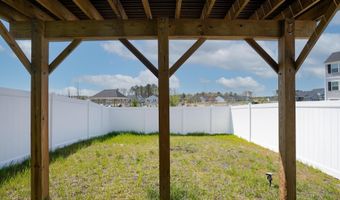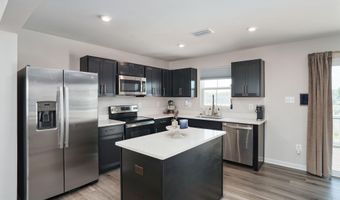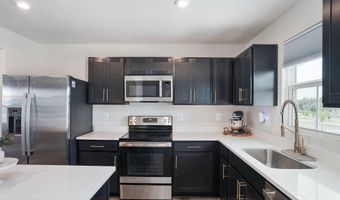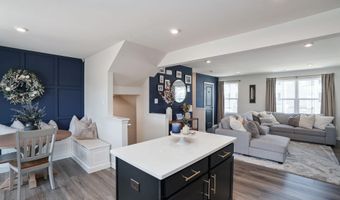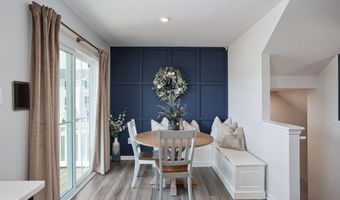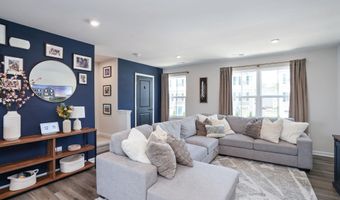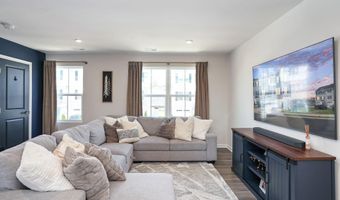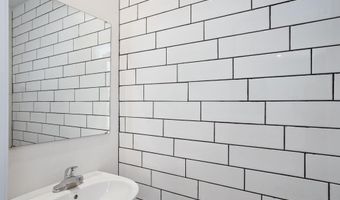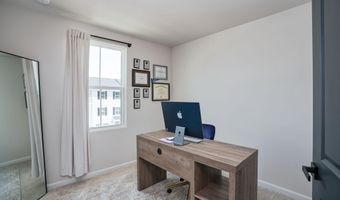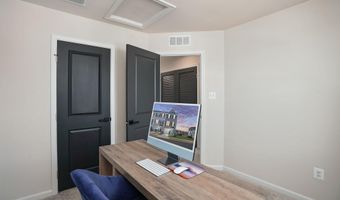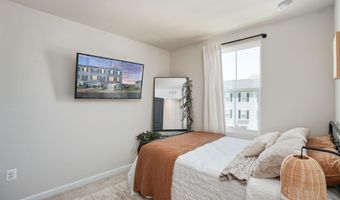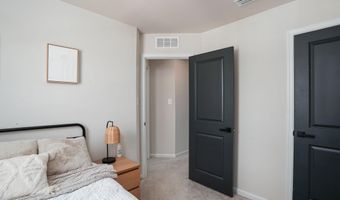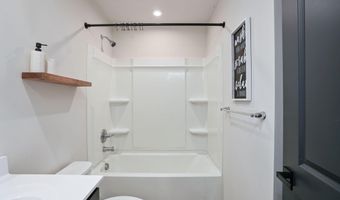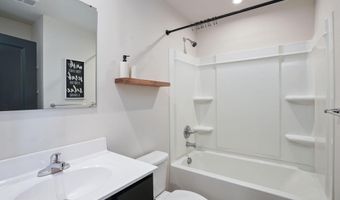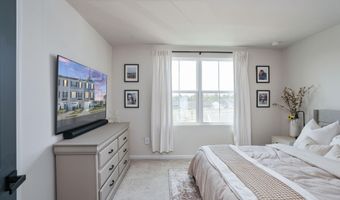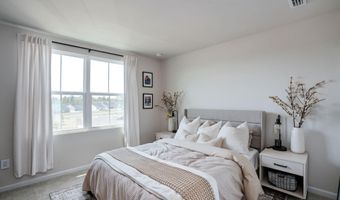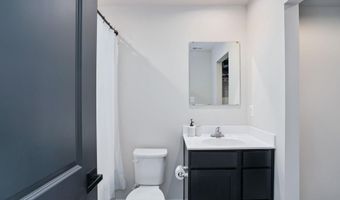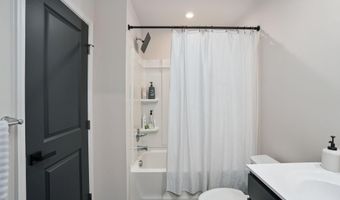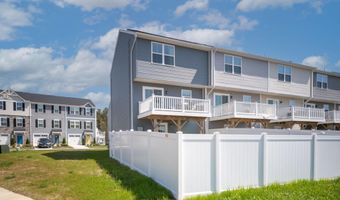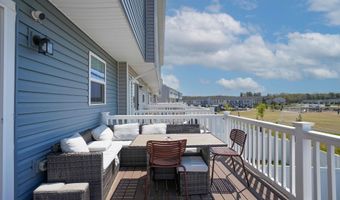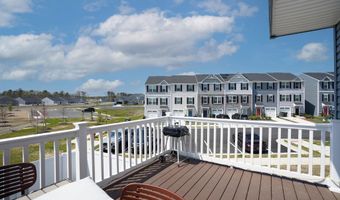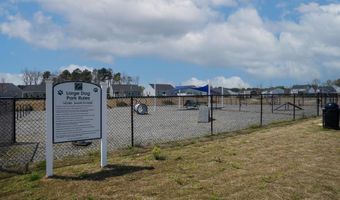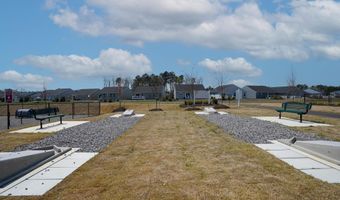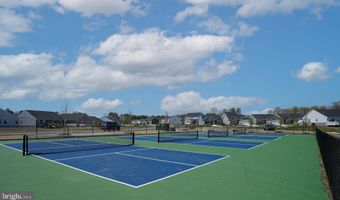Step into modern comfort with this stylish, 3-level townhome in the desirable Pendleton neighborhood, showcasing all the high-end finishes. As an end-unit, this home offers added privacy, extra natural light, and a spacious feel throughout. The open-concept kitchen features stainless steel appliances, stylish cabinetry, granite countertops, and a center island that flows effortlessly into the dining and living areas—ideal for everyday living and entertaining. Step outside to the beautiful deck, perfect for relaxing or hosting, with a playground conveniently located just behind the home. Upstairs, the spacious primary suite offers a walk-in closet and full en-suite bath, while two additional bedrooms share a full bath and a laundry closet for added convenience. The finished lower level includes a versatile den with luxury vinyl plank flooring—perfect for a home office, playroom, or bonus living space—and walk-out access to a fully fenced yard. This home includes solar panels for lower utility bills, a garage EV charging outlet, and a security camera system—combining style, efficiency, and peace of mind. Homeowners can enjoy the benefits of solar panels. In summer, electric bill is not over $20.00 and winter runs between $80 - $100 each month. Located just minutes from I-95, with access to community amenities, this home is the perfect blend of modern living and everyday convenience.
