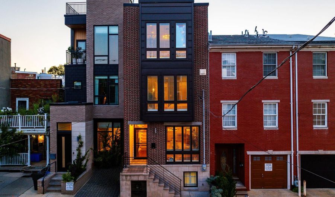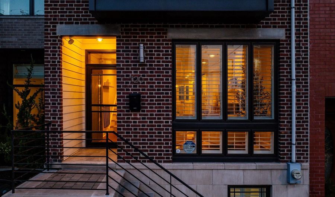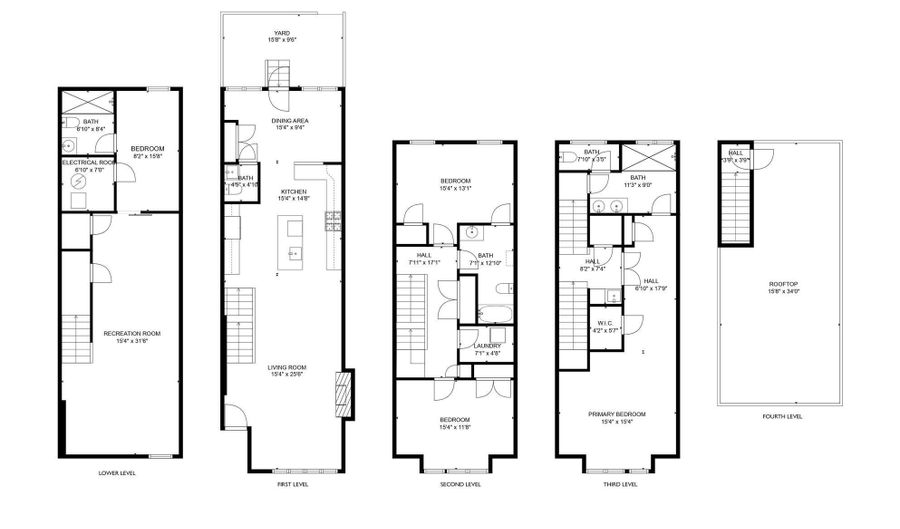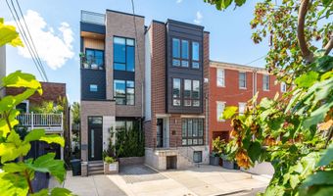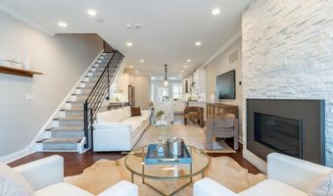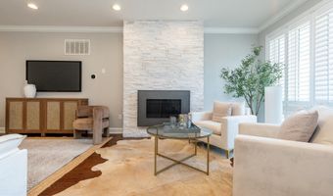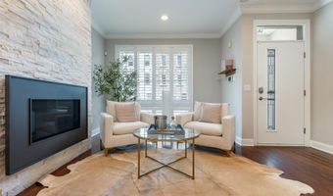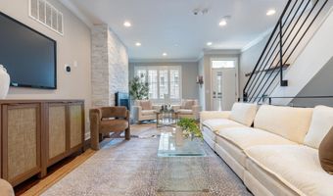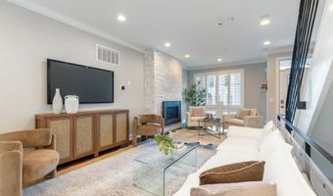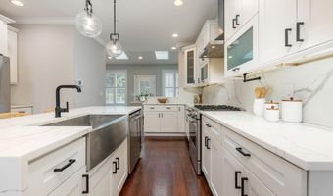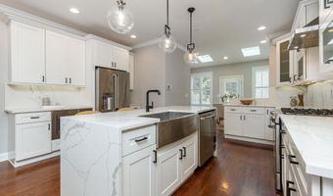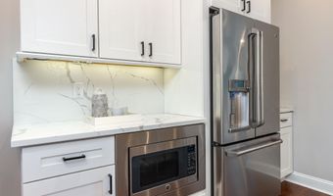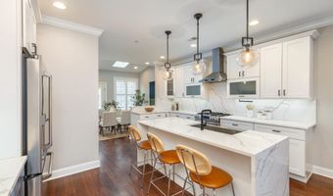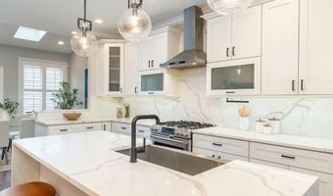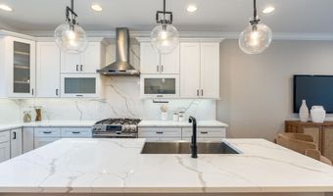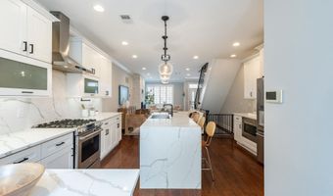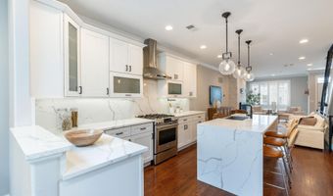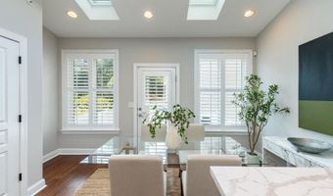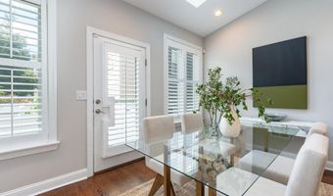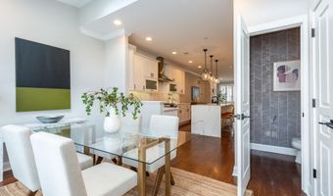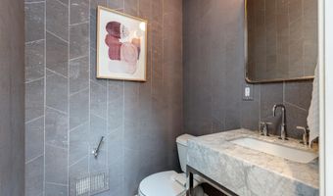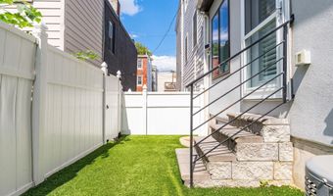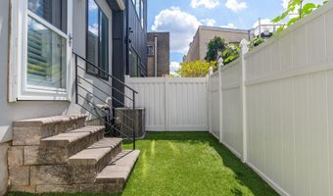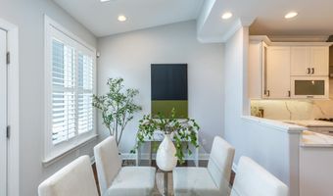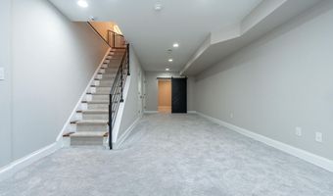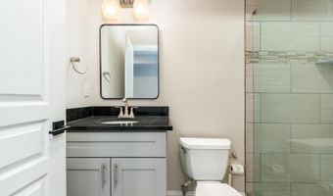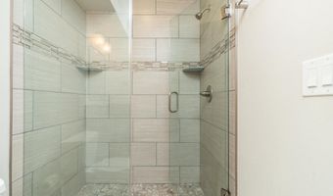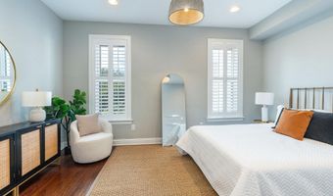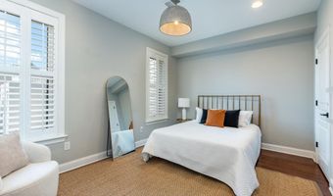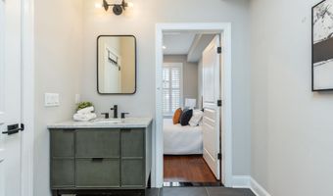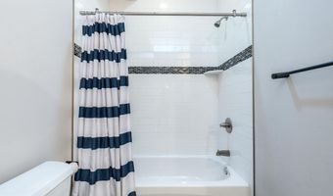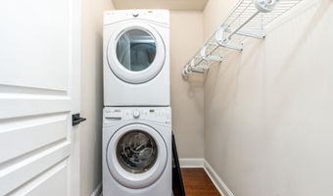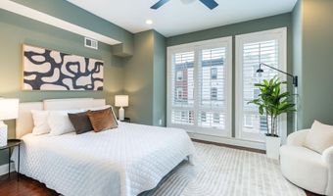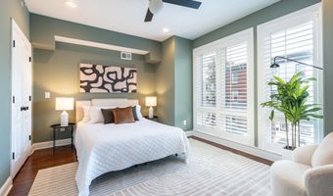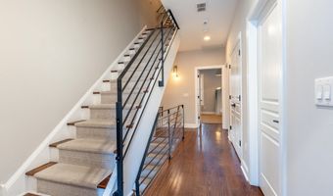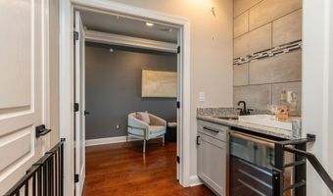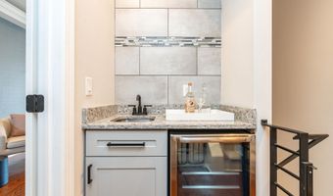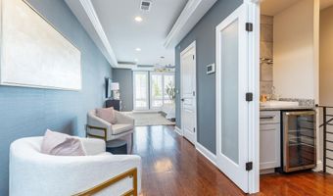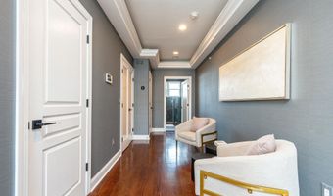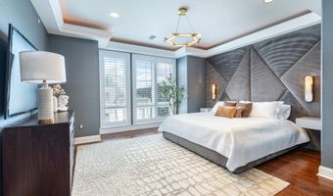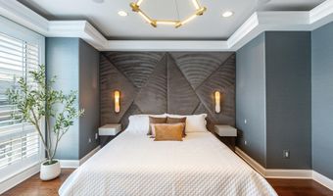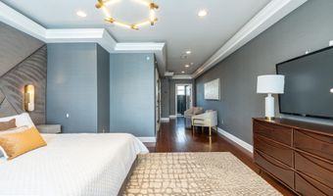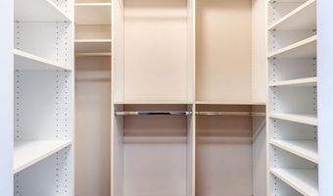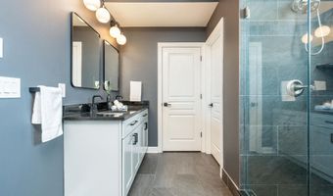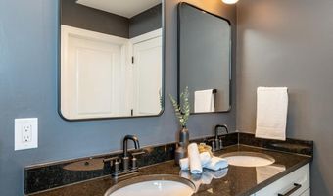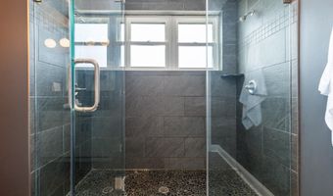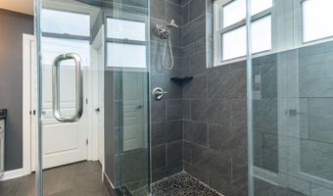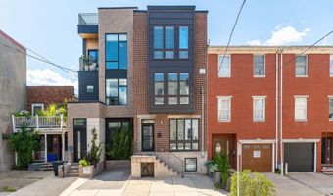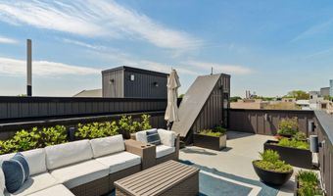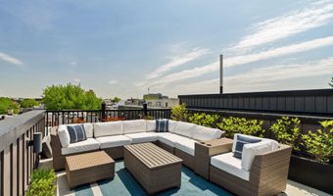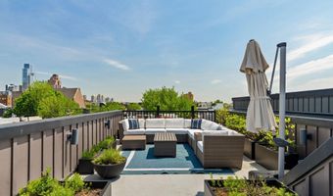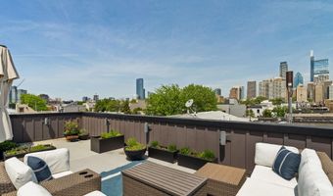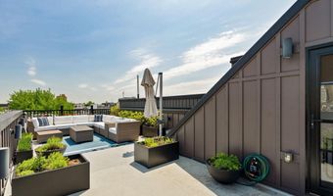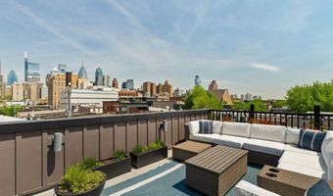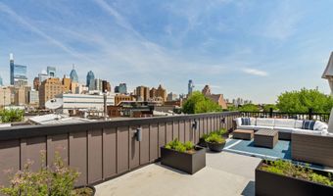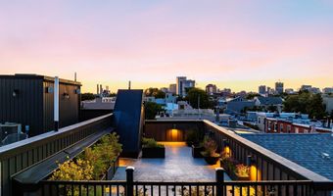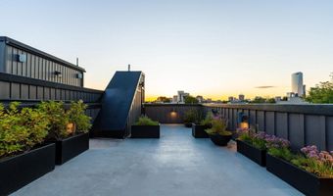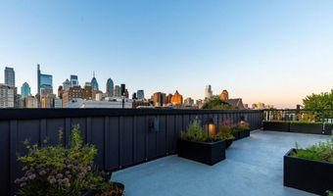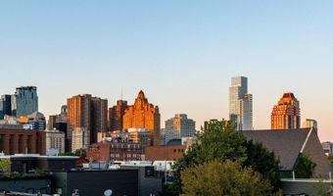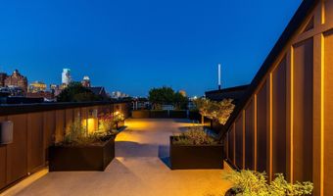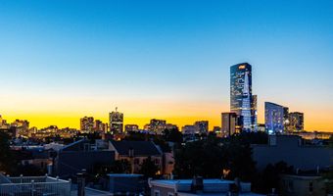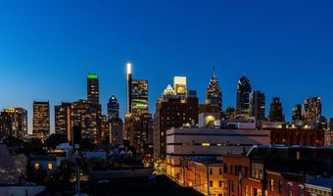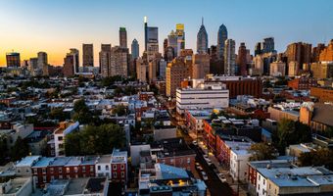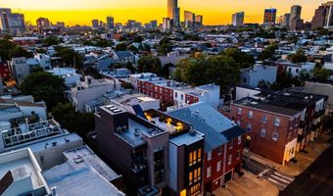720 S 19TH St Philadelphia, PA 19146
Snapshot
Description
Welcome to 720 S 19th Street - a beautifully maintained, one-of-a-kind home in the heart of Graduate Hospital. Built in 2016, this 4-bedroom, 3.5-bath residence offers a ton of livable square footage, a full finished basement, and two incredible outdoor spaces including a show-stopping roof deck with sweeping city views.
The first floor offers a spacious layout featuring a large living room, a cozy sitting area, and a massive kitchen with stainless steel appliances, ample cabinetry, and a dedicated pantry for storage. A convenient half bath and easy access to one of two outdoor spaces - complete with turf, perfect for pets and kids - make everyday living and entertaining seamless.
On the second floor, you'll find two generously sized bedrooms, a large full bathroom accessible from both the hallway and one of the bedrooms, plus a full laundry area for added convenience.
The third floor is home to a custom wet bar and the luxurious primary suite, complete with a double vanity, oversized double shower, a private water closet, and abundant closet space. Just upstairs, the roof deck includes a custom irrigation system for the sellers lush plantings - all included in the sale - making it a true urban oasis.
The finished basement offers flexibility with a big fourth bedroom, a full bathroom, additional storage all while providing a massive space for your every day basement needs - perfect for guests, a home office, or gym.
This home blends timeless style with modern functionality across three levels. The sellers have meticulously maintained the property, making it feel like a brand new home.
Located just a short walk from Rittenhouse Square, several parks, and Philadelphias top hospitalsincluding Penn, CHOP, Temple, and Cooper University- this is city living at its finest.
Open House Showings
| Start Time | End Time | Appointment Required? |
|---|---|---|
| No |
More Details
Features
History
| Date | Event | Price | $/Sqft | Source |
|---|---|---|---|---|
| Listed For Sale | $1,100,000 | $333 | Compass Pennsylvania, LLC |
Taxes
| Year | Annual Amount | Description |
|---|---|---|
| $3,283 |
