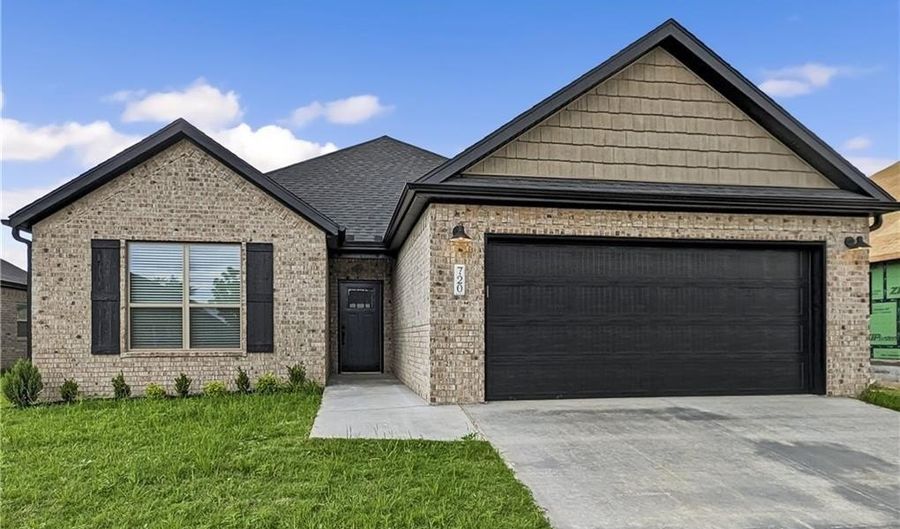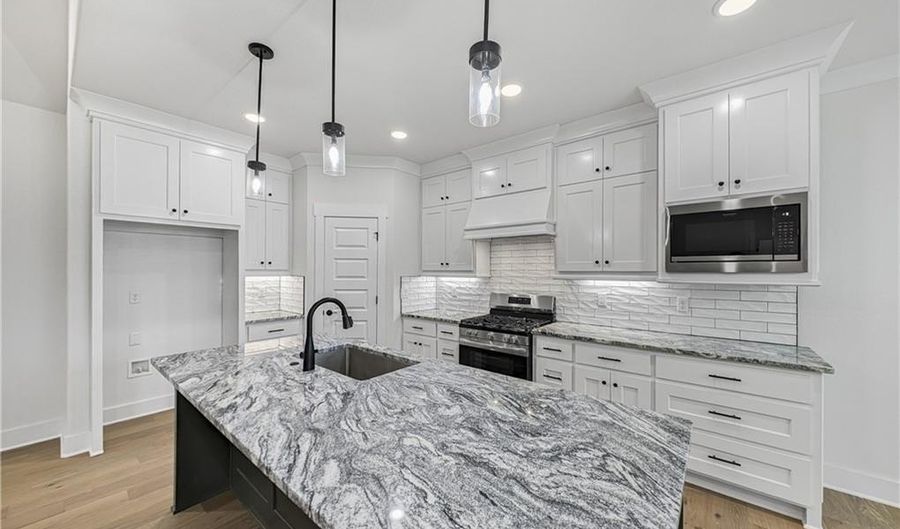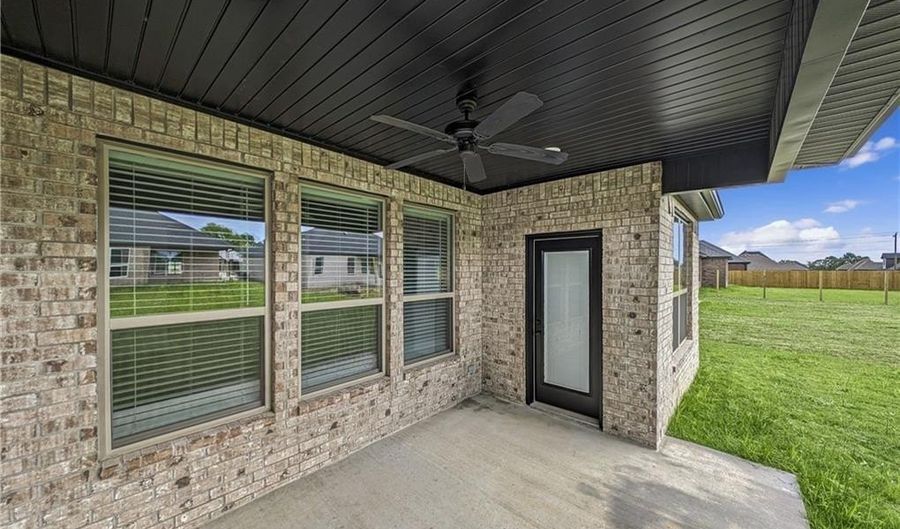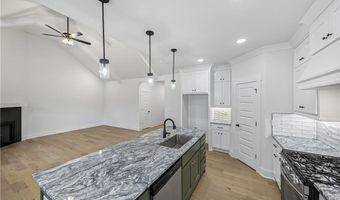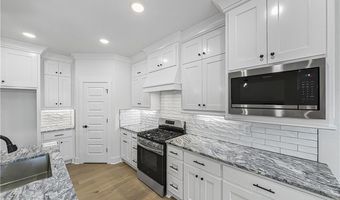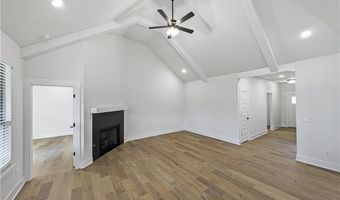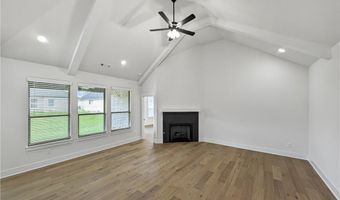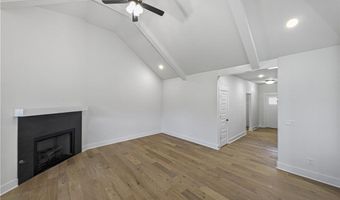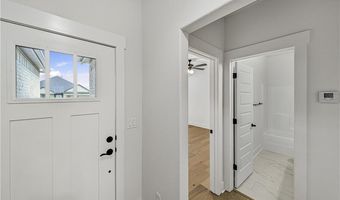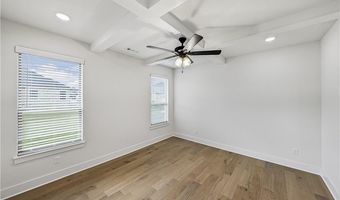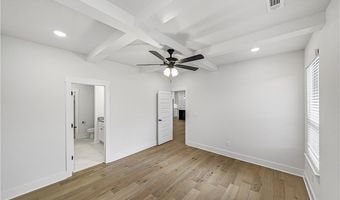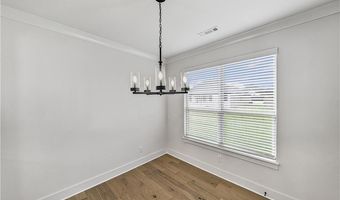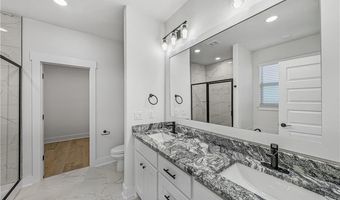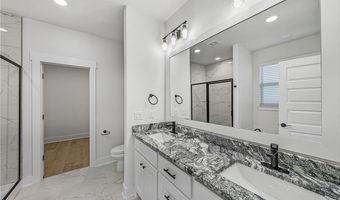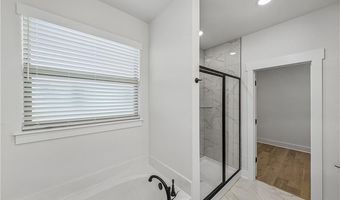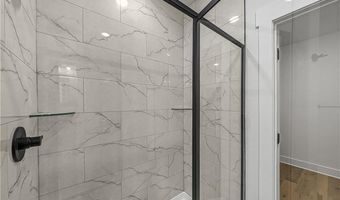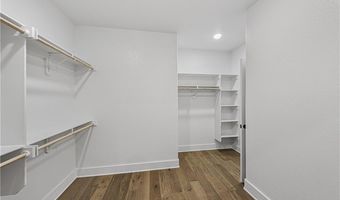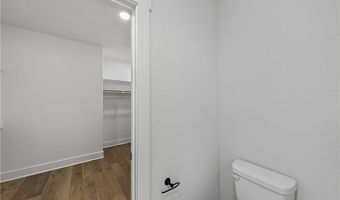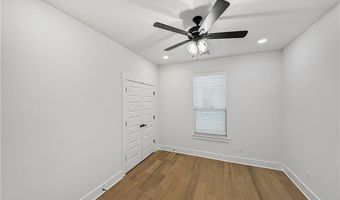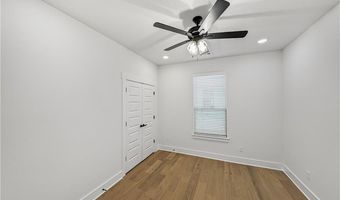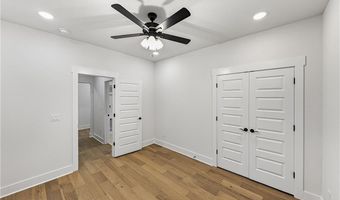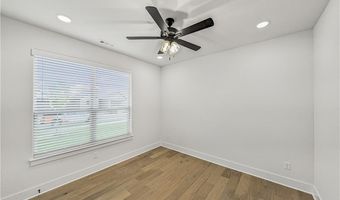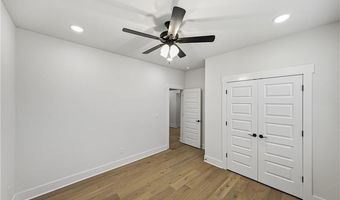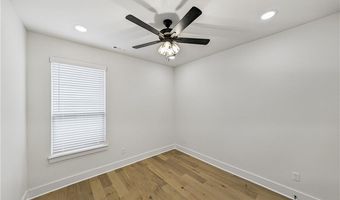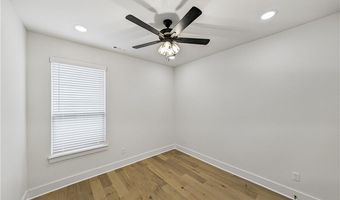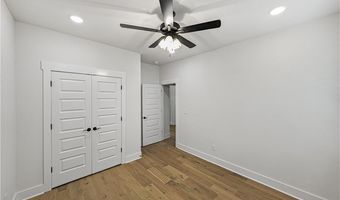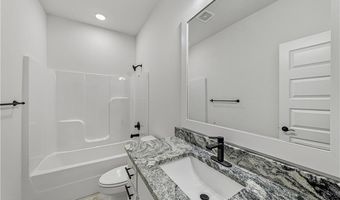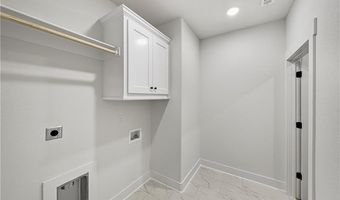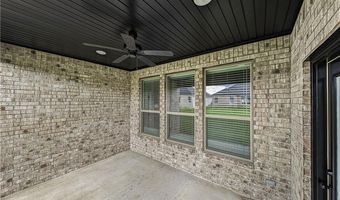720 Marianne St Bentonville, AR 72713
Snapshot
Description
Welcome To Your Next Home! Welcome To The Newer Edgewood Estates Bentonville/Centerton. This East Facing 4 Bedroom New Build Offers An Open Concept Split Floorplan Inside And Full Brick Exterior. Kitchen w/ Upgraded Cabinet Set, Built-in Micro, Custom Hood, Pantry, Island/Bar Seating + Eat-in Dining. Custom Cabinets & 3cm Granite Throughout. Centered Fireplace In Living w/ Built-ins On Either Side. Primary Suite w/ Dual Vanity, Tile Shower, Soaker Tub In Primary Bath. Walk-in Closet That Passes Through From The Primary Bath To Laundry/Utility. Covered Back Patio w/ TV and Gas Grill Connections Credit and Background check required
More Details
Features
History
| Date | Event | Price | $/Sqft | Source |
|---|---|---|---|---|
| Listed For Rent | $2,295 | $1 | NextHome NWA Pro Realty |
Nearby Schools
Elementary School Central Park At Morning Star | 1.1 miles away | KG - 04 | |
Elementary School Apple Glen Elementary School | 2.8 miles away | KG - 04 | |
Elementary School Elm Tree Elementary School | 3 miles away | KG - 04 |
