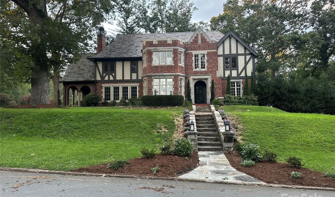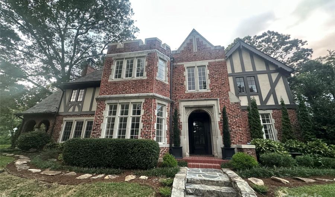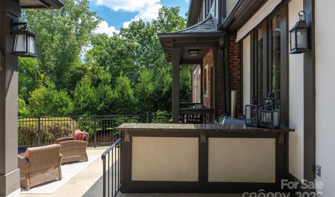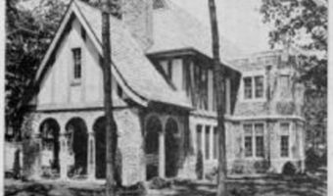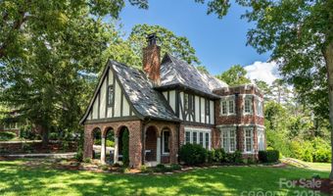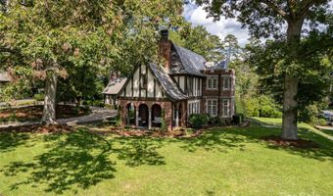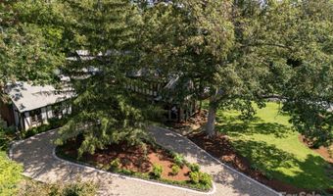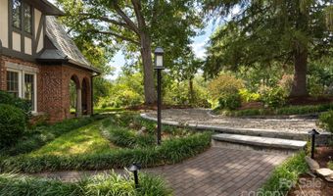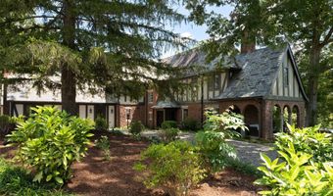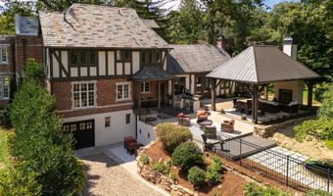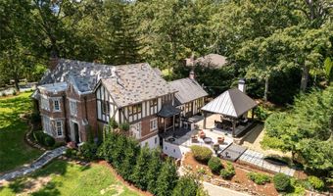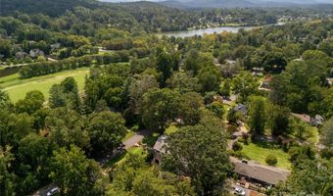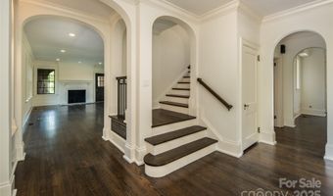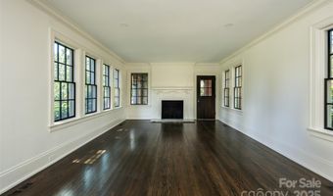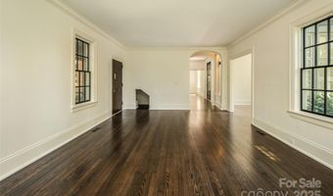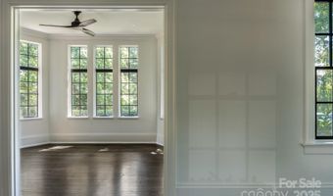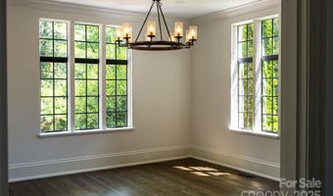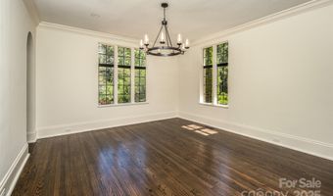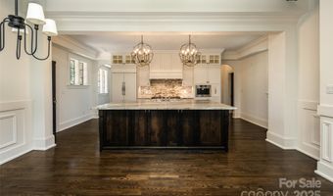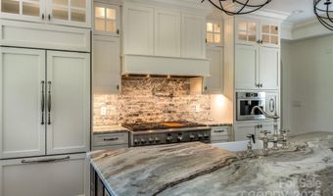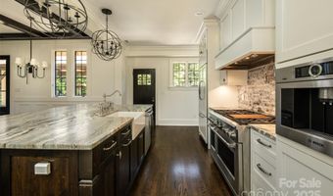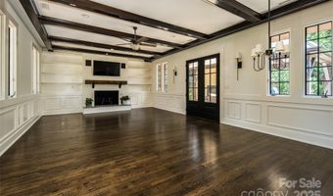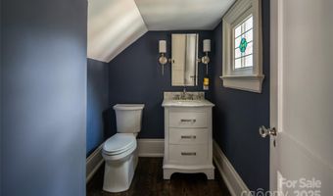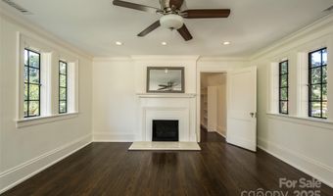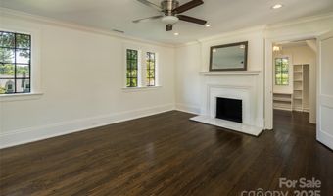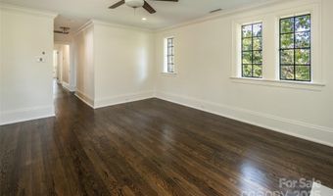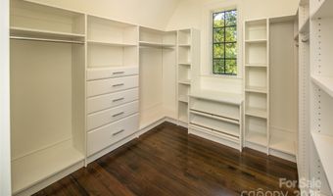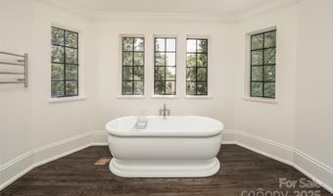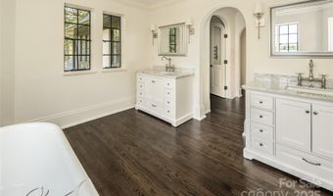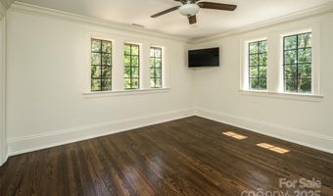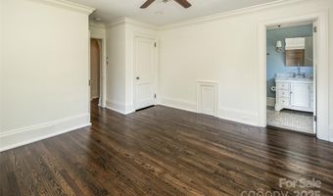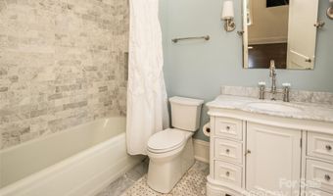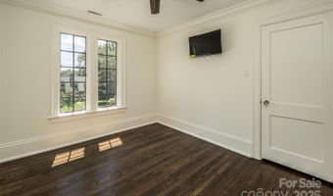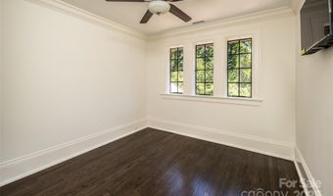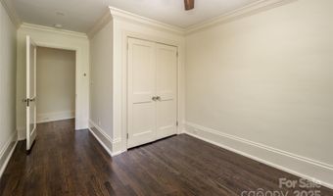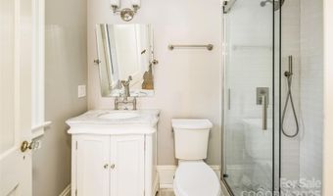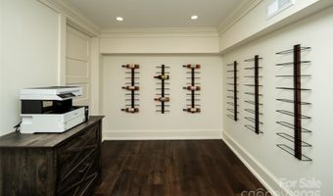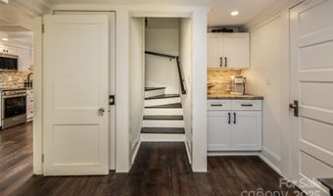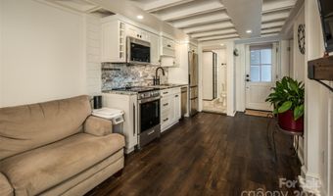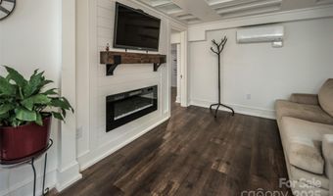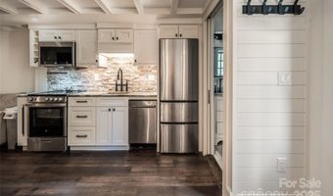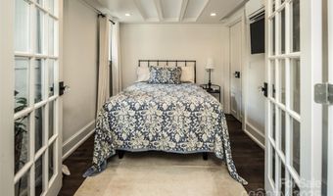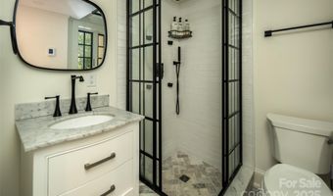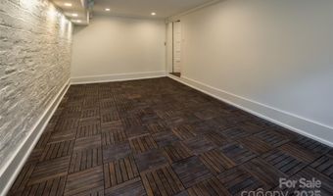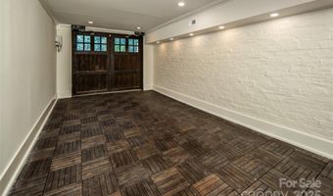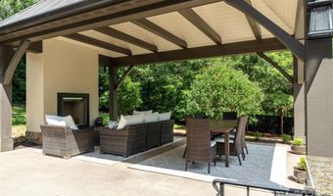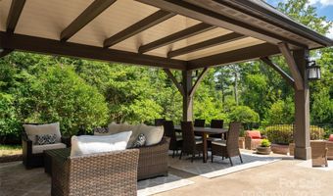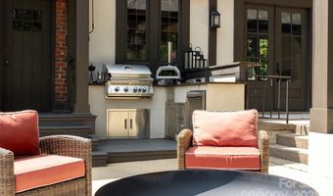72 Windsor Rd Asheville, NC 28804
Snapshot
Description
Nestled in North AVL's coveted Lakeview Park & 1 block from the Country Club of AVL, this magnificent 1924 English Tudor has undergone a massive, seven-figure, luxury restoration. Nearly 4500 sq ft of reimagined/expanded living & entertaining space - the perfect blend of historic character & finest modern amenities. Original owner said to have taken design cues from childhood home of Anne Boleyn (England's Hever Castle) w/ turreted facade & cast stone details. 5 gracious bedrooms (2 primaries), 4.5 spa baths (3 w/ heated floors), bespoke gourmet kitchen opening to grand family room, scullery w/ sink & wine stewards, 5 fireplaces, huge unfinished walk-up attic, walk-out basement apt w/ bedroom, living, kitchen, sitting/wine room, bath, coffered ceilings, utility/storage & flex space/garage. Lush landscape/lighting, paver/stone drives, stunning outdoor oasis w/ kitchen (gas grill, pizza oven, kegerator), pavilion w/ FP, decks & koi pond w/ fountain. 5 mins to downtown AVL! Agent owned.
More Details
Features
History
| Date | Event | Price | $/Sqft | Source |
|---|---|---|---|---|
| Listed For Sale | $3,999,000 | $891 | Jason Land Realty |
Taxes
| Year | Annual Amount | Description |
|---|---|---|
| $0 | Lakeview Park |
Nearby Schools
Elementary School Ira B Jones Elementary | 0.5 miles away | KG - 05 | |
Elementary School Claxton Elementary | 2 miles away | KG - 05 | |
Elementary School Woodfin Elementary | 1.8 miles away | KG - 05 |
