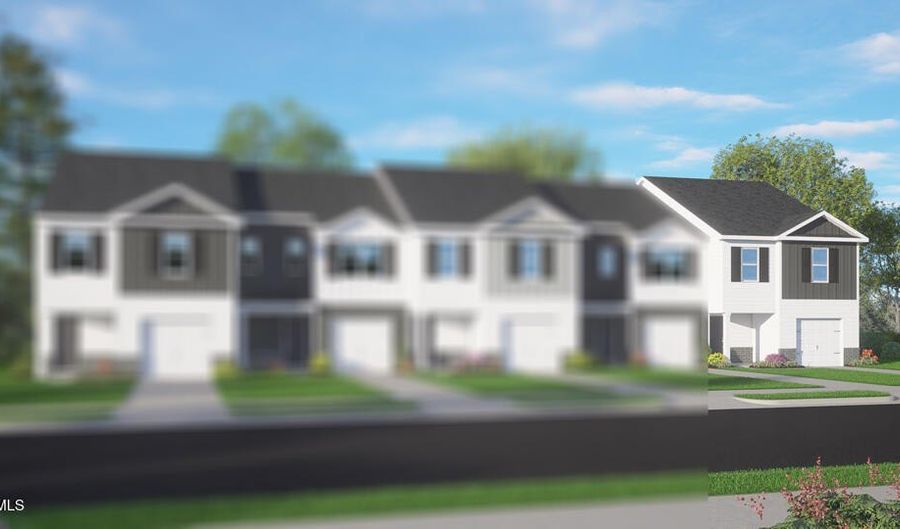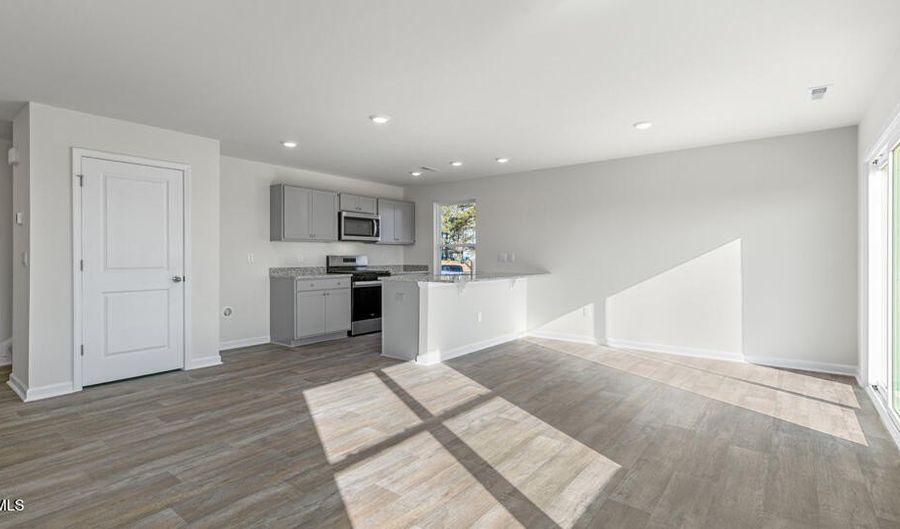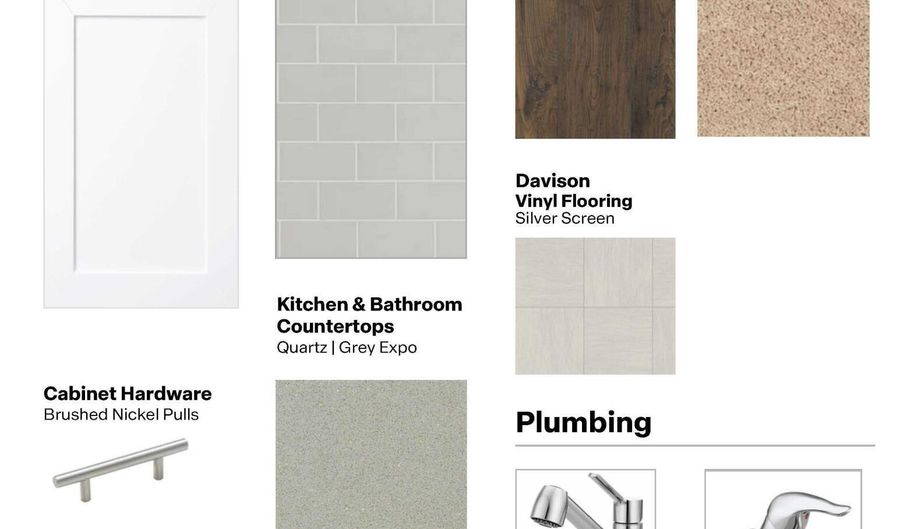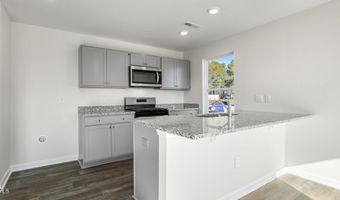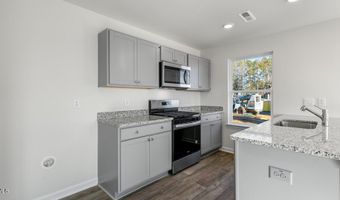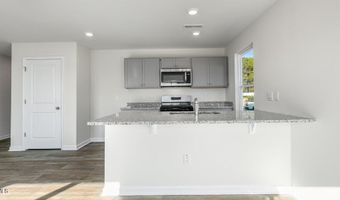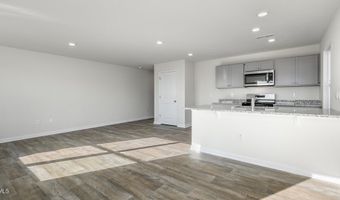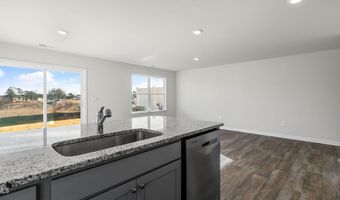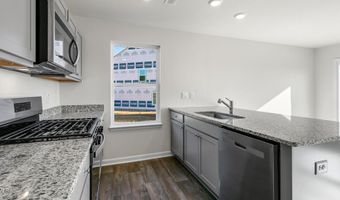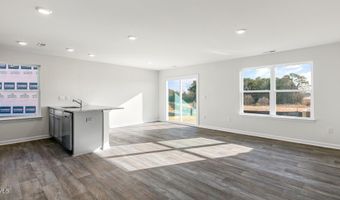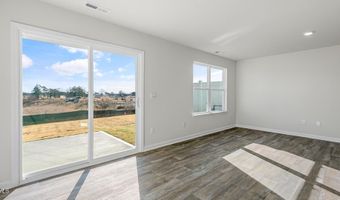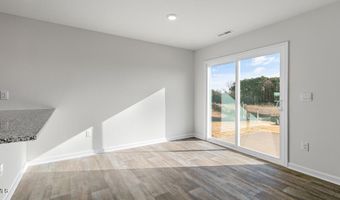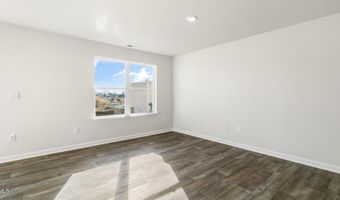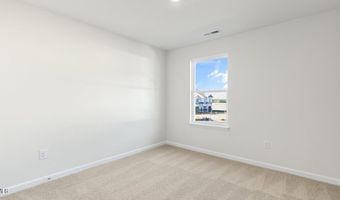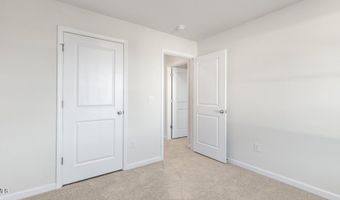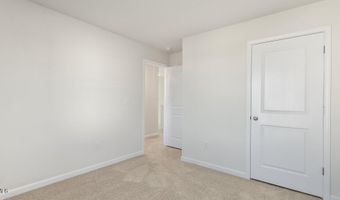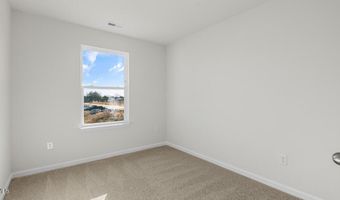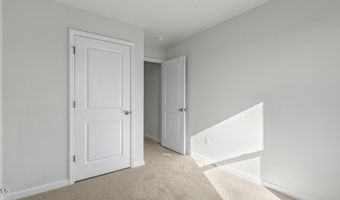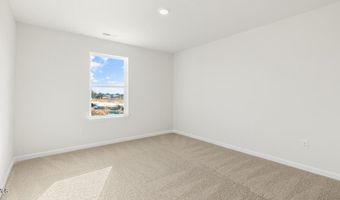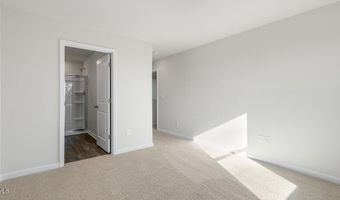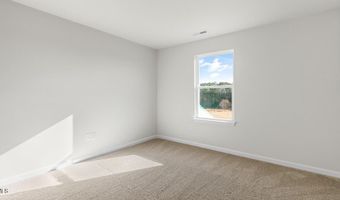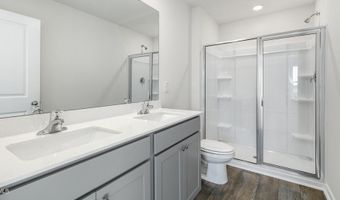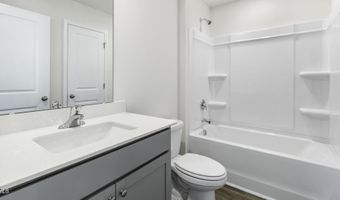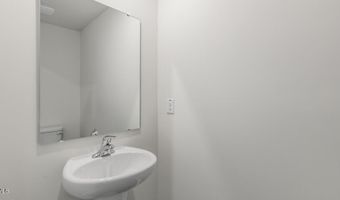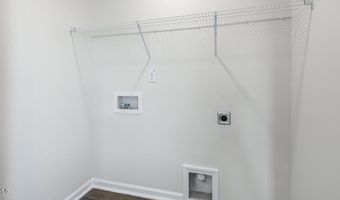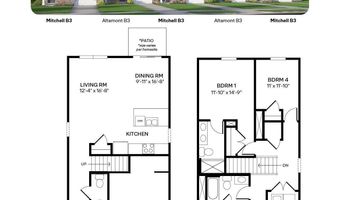72 Sweet Meadow Rd Angier, NC 27501
Snapshot
Description
Welcome to 72 Sweet Meadow Rd at The Townes at Honeycutt Oaks located in Angier, NC!
The Mitchell features 4 bedrooms, 3 bathrooms, 1,551 sq. ft. of living space, and a 1-car front-load garage.
As you enter through the front door you're greeted by an inviting foyer that leads you past the powder room and staircase and on your right, then into the open-concept kitchen, living, and dining areas. The kitchen boasts shaker-style cabinets, granite countertops, and stainless steel appliances, making it perfect simultaneous meal prep, cooking, and entertaining. The living and dining area is overlooked by the kitchen, keeping you close to the action. Relax and unwind on your back patio.
The Mitchell's second-floor hosts the primary bedroom, three additional bedrooms and a full bathroom. Indulge in the comfort of carpeted floors and spacious closets in every bedroom. The primary bedroom has its own attached bathroom, featuring a 5' walk-in shower with a clear glass door, a double-bowl vanity with quartz countertops, and a spacious walk-in closet. The laundry room is ideally located in the hallway which rounds out the second floor.
Honeycutt Oaks is located in the booming Angier, NC! This thoughtfully designed community will feature a wide array of single-family homes and townhomes with gathering spaces throughout to stay connected with friends and family!
Planned amenities include a community pool and cabana. Honeycutt Oaks is conveniently located minutes away from downtown Angier, near Highway 401 with an easy commute to Raleigh, and within minutes to Lillington and Fuquay-Varina.
Quality materials and workmanship throughout, with superior attention to detail, plus a 1-year builder's warranty, 2-year HVAC plumbing and electrical warranty, and 10-year structural warranty. Your new home also includes our smart home technology package! The Smart Home is equipped with the following technology: Video Doorbell, Amazon Echo Pop, Kwikset Smart Code door lock, Smart Switch, touchscreen control panel, and a Z-Wave programmable thermostat.
Make the Mitchell your new home today at The Townes at Honeycutt Oaks! *Pictures are for representational purposes only*
More Details
Features
History
| Date | Event | Price | $/Sqft | Source |
|---|---|---|---|---|
| Listed For Sale | $270,990 | $174 | D.R. Horton, Inc. |
Expenses
| Category | Value | Frequency |
|---|---|---|
| Home Owner Assessments Fee | $153 | Monthly |
| Home Owner Assessments Fee | $1,000 |
Taxes
| Year | Annual Amount | Description |
|---|---|---|
| 2025 | $0 |
Nearby Schools
Elementary School Angier Elementary | 1.1 miles away | 04 - 05 | |
Elementary School North Harnett Primary | 2.4 miles away | KG - 03 | |
High School Harnett Central High | 3.4 miles away | 09 - 12 |
