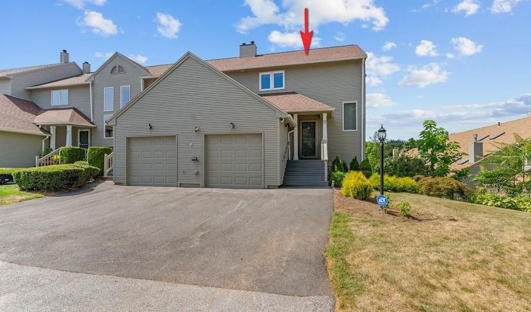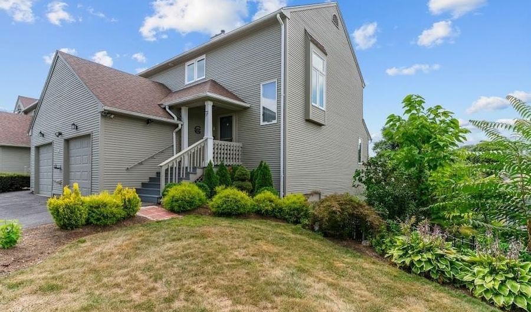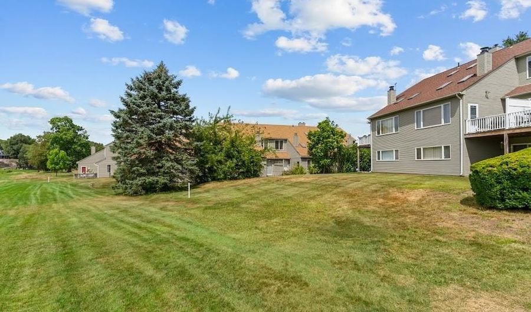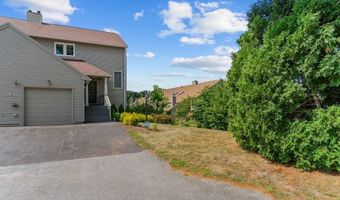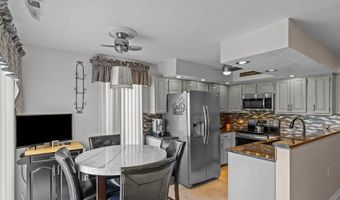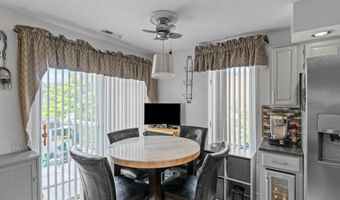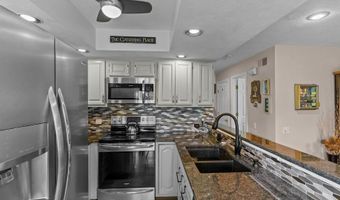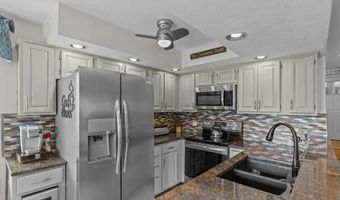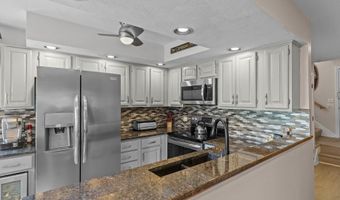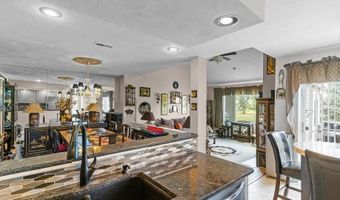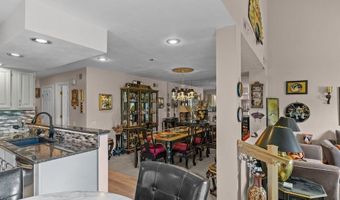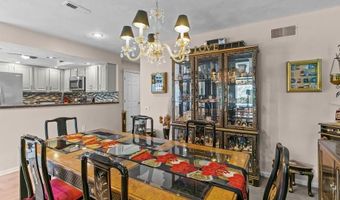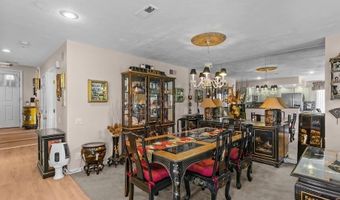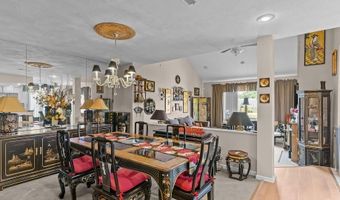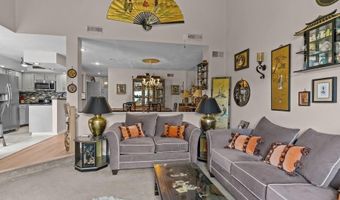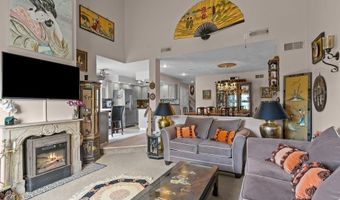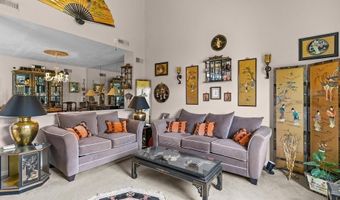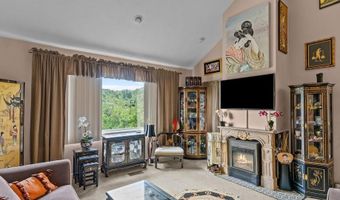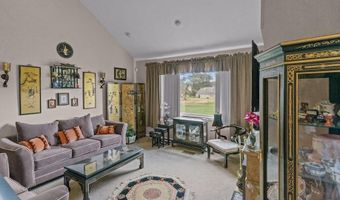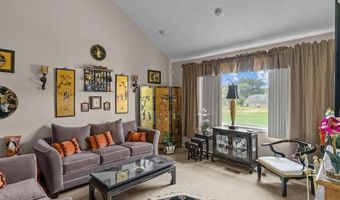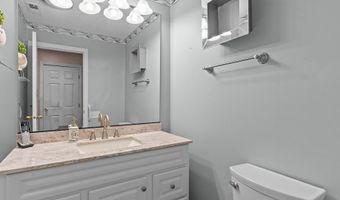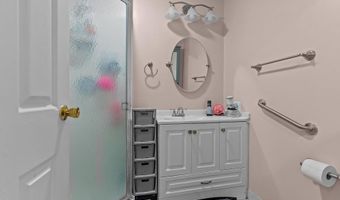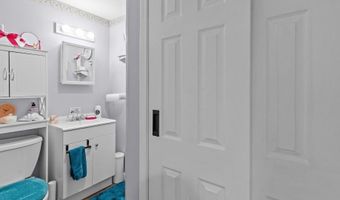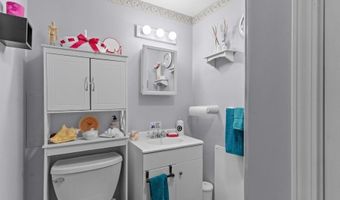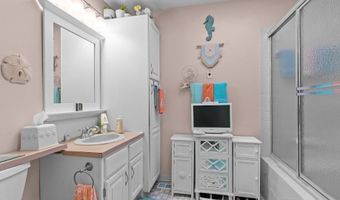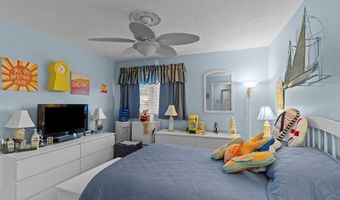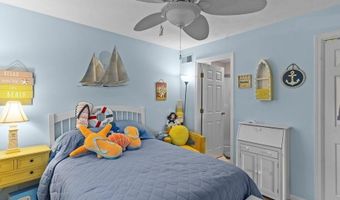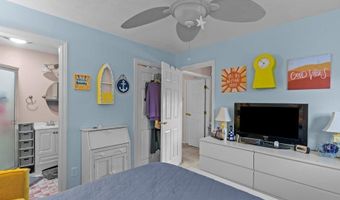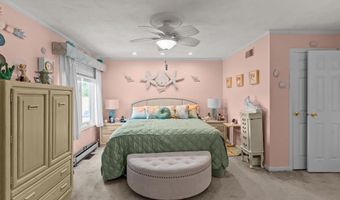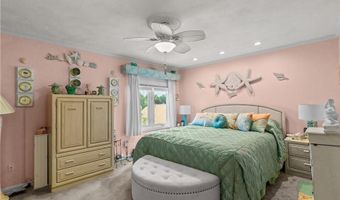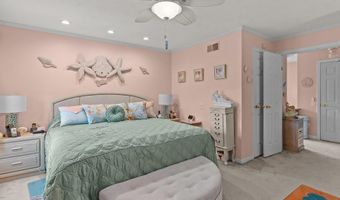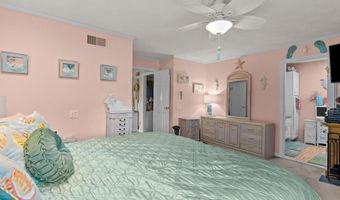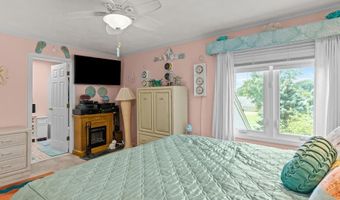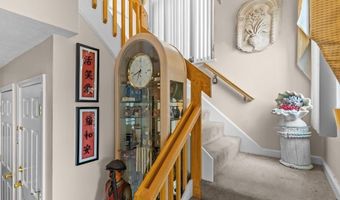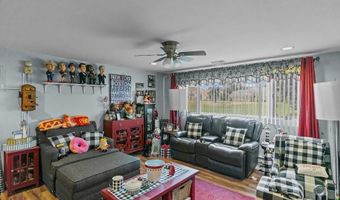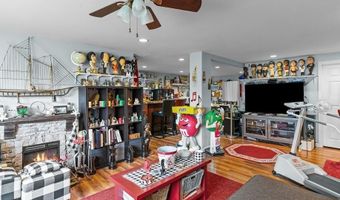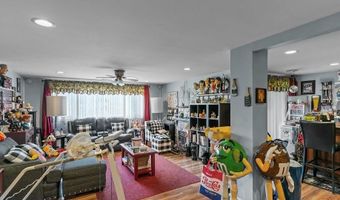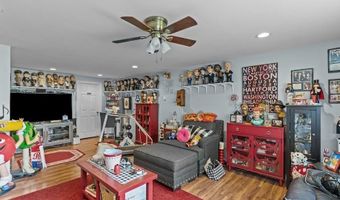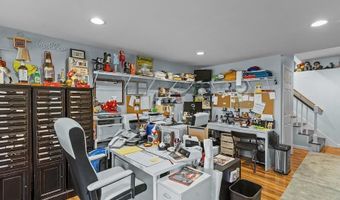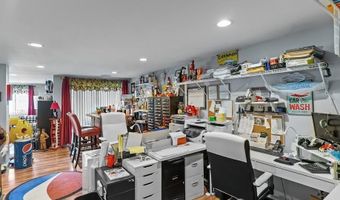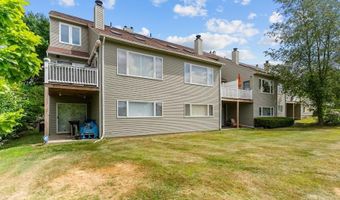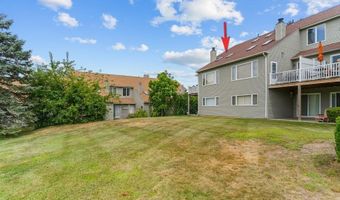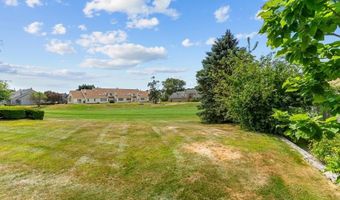72 Hilltop Dr FNorth Providence, RI 02904
Snapshot
Description
Welcome to your dream home nestled in a serene ChildSafe cul-de-sac, perfectly positioned on a private golf course overlooking the 1st fairway. This end-unit townhouse offers privacy, elegance, and a lifestyle of leisure with a multitude of upgrades and extras. The main attributes of this unit are the 2 Master bedroom suites each with their own private bathrooms, in addition to that there are 2 half baths located on the 1st floor and the lower level. Some other features you will love are the cathedral ceilings and skylights that bathe the space in natural sunlight, a sunken fireplaced with a gas hookup living room that is part of the open floor plan creating a cozy yet sophisticated ambiance, a fully finished lower level, an overabundance of closet and storage space throughout the home, an upgraded kitchen with granite counters, stainless steel appliances and a tile backsplash, a formal dining room, premium flooring, a heated 1 car garage, ADT alarm system, a whole house water purification system, a new deck with premium flooring and a retractable awning. The exterior of the unit has a new roof, driveway, and was freshly painted last year, contemporary landscaping, a new lamp post, and security motion sensor lights all around the property. Whether you're a golf enthusiast or simply crave upscale comfort in a tranquil setting, this townhouse delivers the best of both worlds. Schedule your private showing today and experience elevated living.
More Details
Features
History
| Date | Event | Price | $/Sqft | Source |
|---|---|---|---|---|
| Listed For Sale | $535,000 | $368 | RE/MAX Preferred |
Expenses
| Category | Value | Frequency |
|---|---|---|
| Home Owner Assessments Fee | $525 | Monthly |
Taxes
| Year | Annual Amount | Description |
|---|---|---|
| 2025 | $4,373 |
Nearby Schools
Elementary School Dr. Joseph A Whelan Elementary School | 0.3 miles away | KG - 05 | |
Middle School Birchwood Middle School | 0.5 miles away | 06 - 08 | |
Elementary School Stephen Olney School | 0.8 miles away | KG - 05 |
