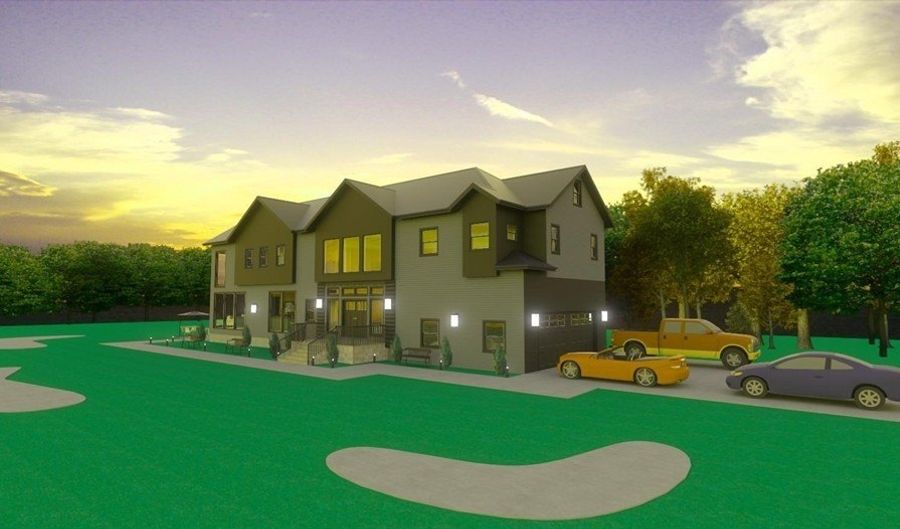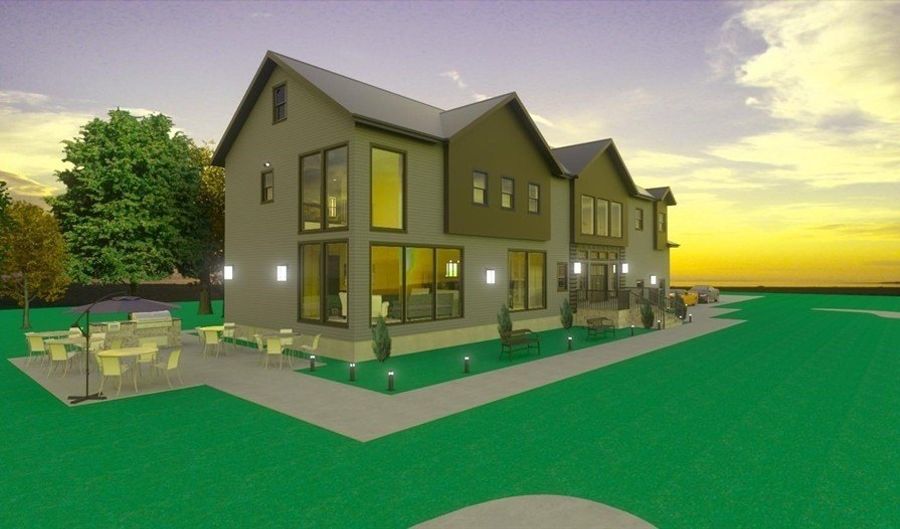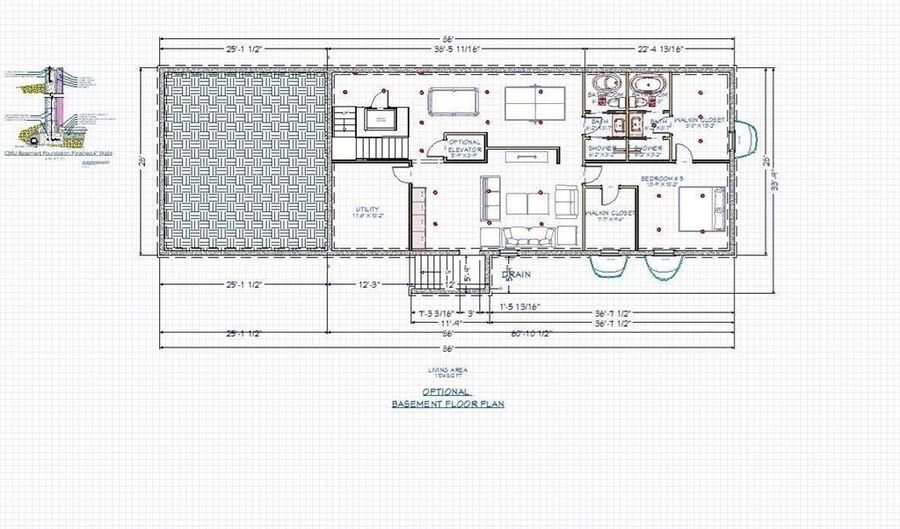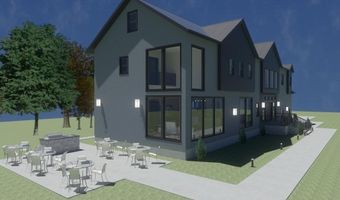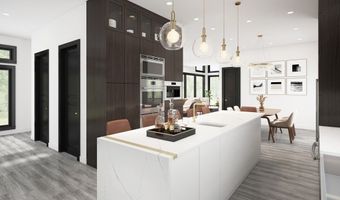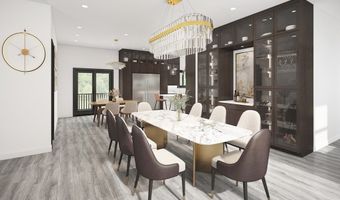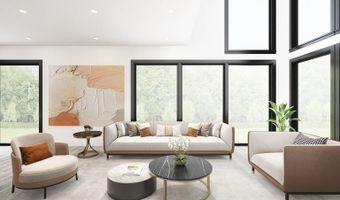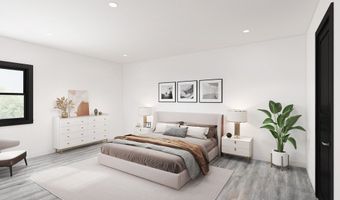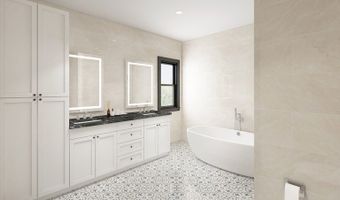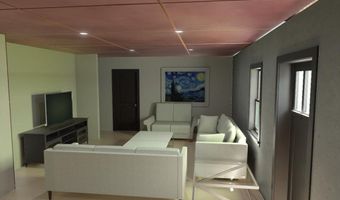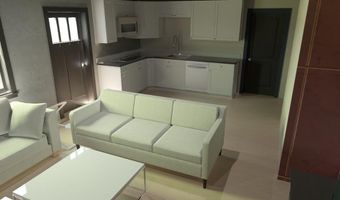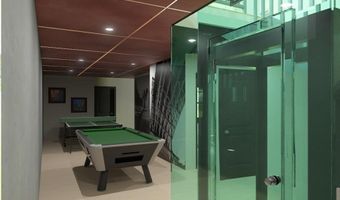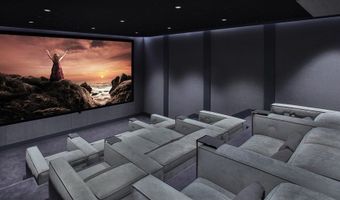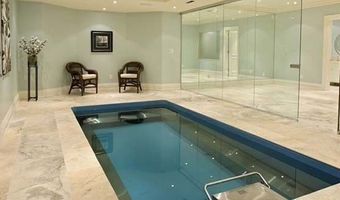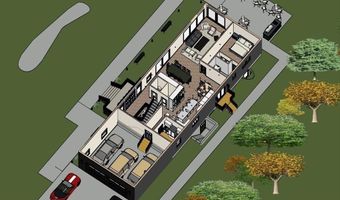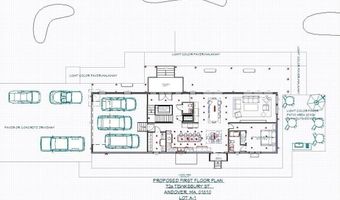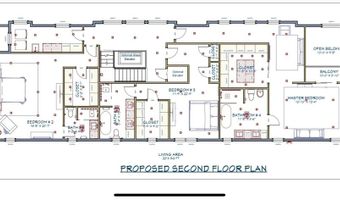72 A Tewksbury Andover, MA 01810
Snapshot
Description
Design and customize your own brand new home in Andover!!! With tons of options & upgrades available, make this one of a kind home uniquely yours w/ all of the modern amenities & features one could hope for. Sprawling over 5400 living sqft this showstopper of a home has 3 levels of living space w/ an open floor plan, cathedral ceilings & interior balconies creating incredible height & flow while bringing all the floors together. The main floor consists of a grand living room w/ a fireplace & windows all the way to the top floor, two dining areas & a professional chef's grade kitchen. Each bedroom has it's own en-suite bathroom w/ ample closet space. Additional living/playroom on the lower level, media room, 2+ car garage w/ EV charging. Optional Upgrades: Glass Elevator, Standard Elevator, Indoor Lap Pool, & Theatre. Conservation committee approved and just waiting for the buyer to select their design option before filing the permit & breaking ground!
More Details
Features
History
| Date | Event | Price | $/Sqft | Source |
|---|---|---|---|---|
| Listed For Sale | $1,895,000 | $345 | Keller Williams Realty Evolution |
Taxes
| Year | Annual Amount | Description |
|---|---|---|
| $9,999,999 |
Nearby Schools
Elementary School South Elementary | 0.9 miles away | KG - 05 | |
Elementary School Henry C Sanborn Elementary | 1.4 miles away | KG - 05 | |
High School Andover High | 2.7 miles away | 09 - 12 |
