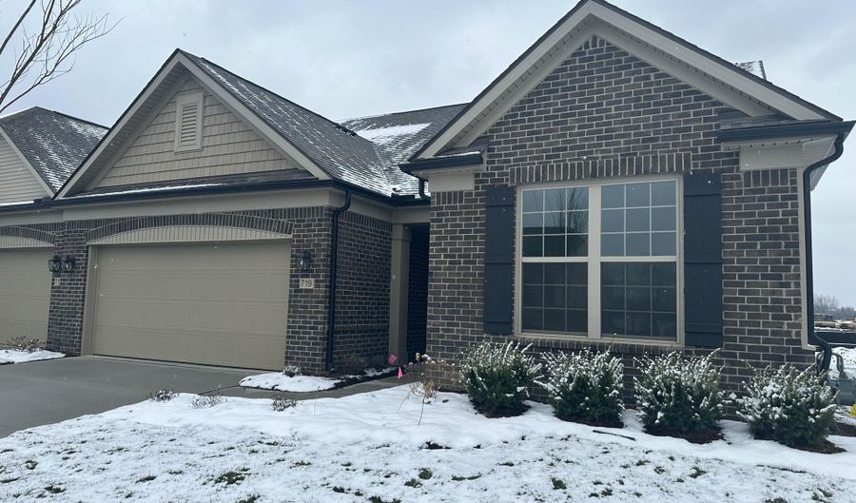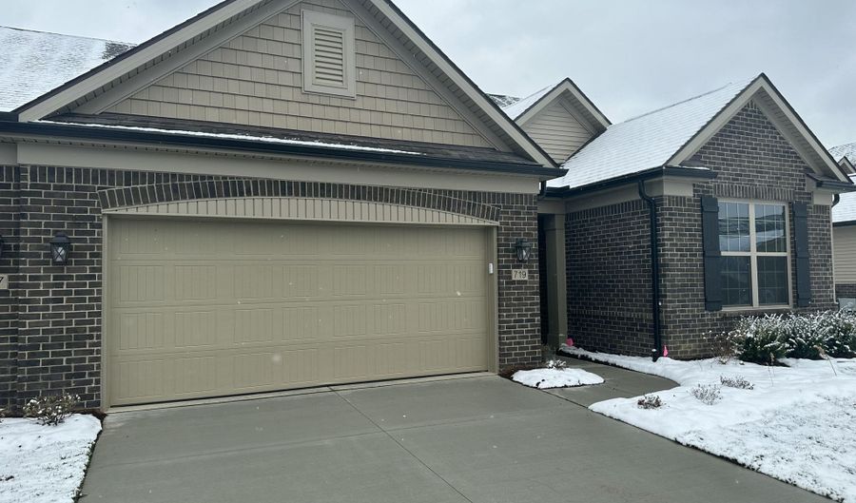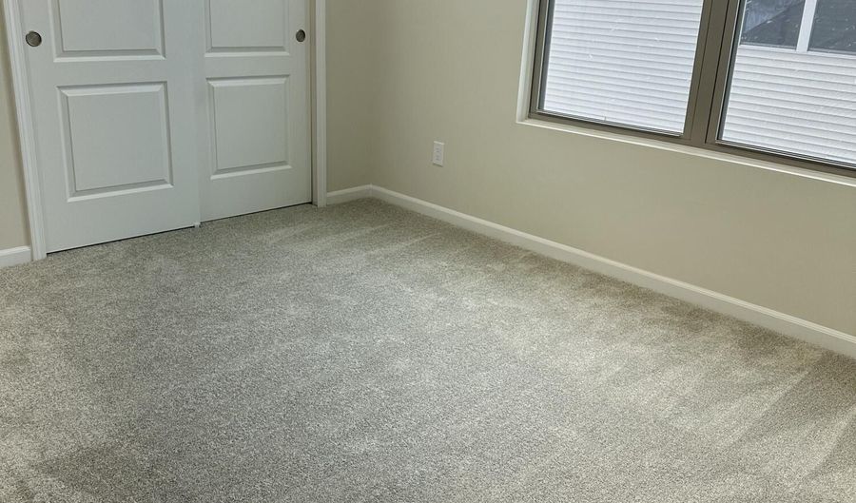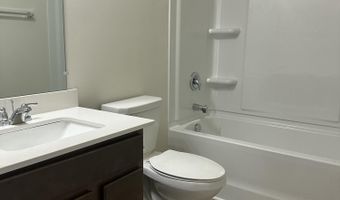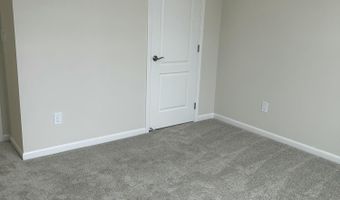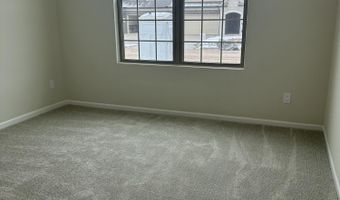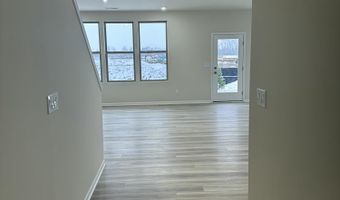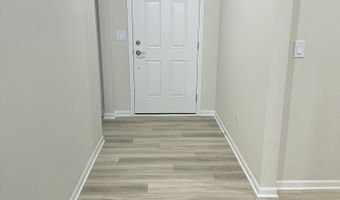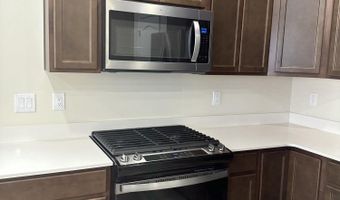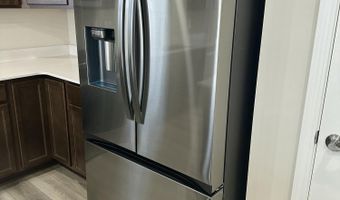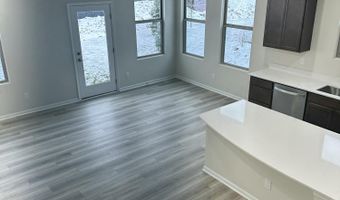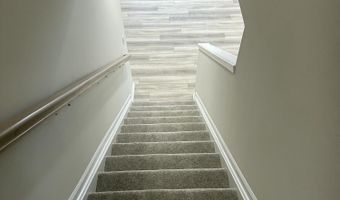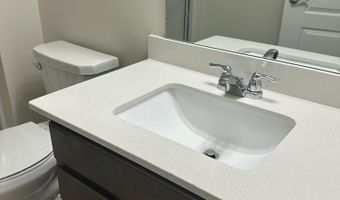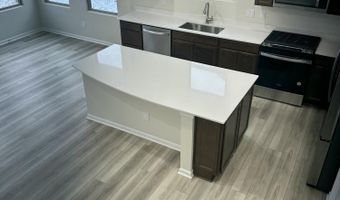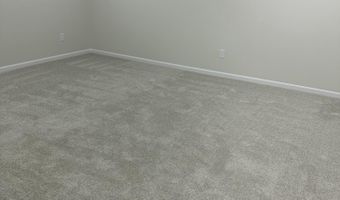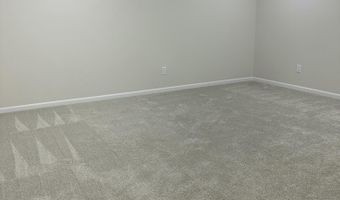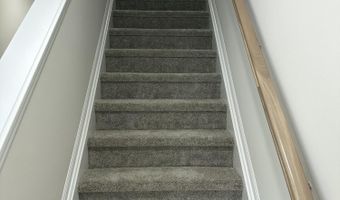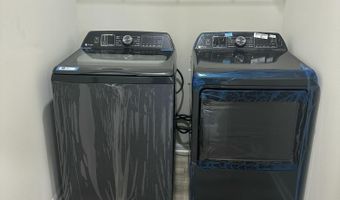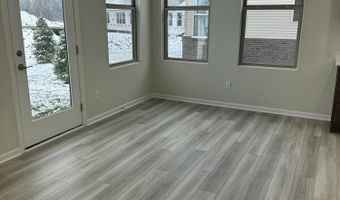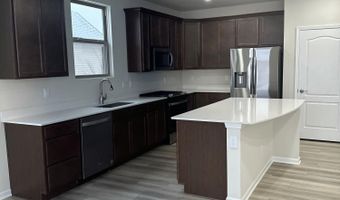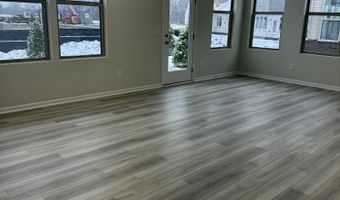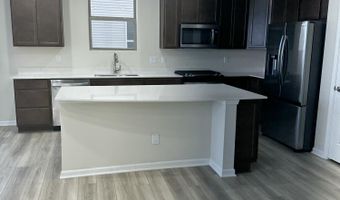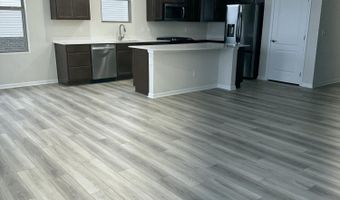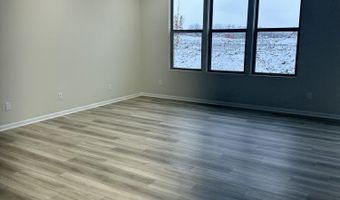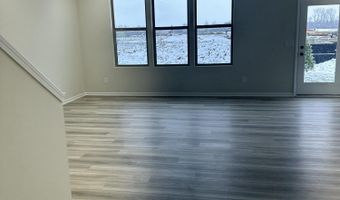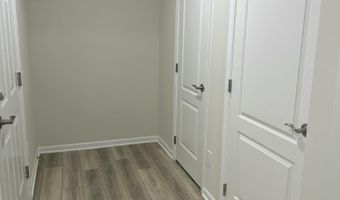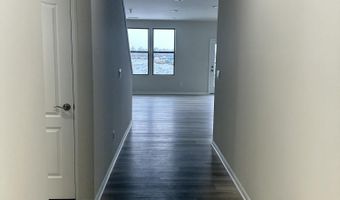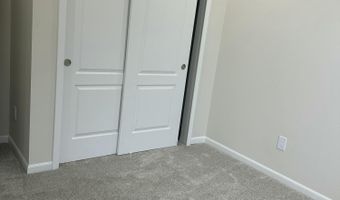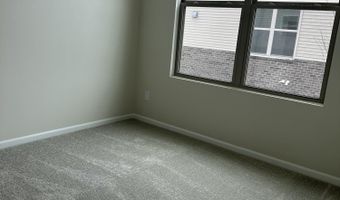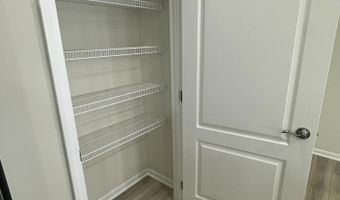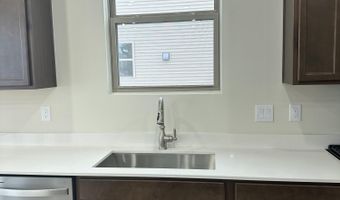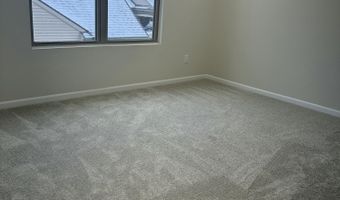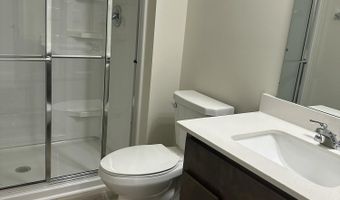719 W Spaniel Dr Ann Arbor, MI 48108
Price
$4,495/mo
Listed On
Type
For Rent
Status
Active
4 Beds
3 Bath
2300 sqft
For Rent $4,495/mo
Snapshot
Type
For Sale
Category
Rent
Property Type
Residential Lease
Property Subtype
Condominium
MLS Number
25004000
Parcel Number
Property Sqft
2,300 sqft
Lot Size
0.05 acres
Year Built
2024
Year Updated
Bedrooms
4
Bathrooms
3
Full Bathrooms
3
3/4 Bathrooms
0
Half Bathrooms
0
Quarter Bathrooms
0
Lot Size (in sqft)
2,178
Price Low
-
Room Count
11
Building Unit Count
-
Condo Floor Number
-
Number of Buildings
-
Number of Floors
0
Parking Spaces
0
Location Directions
Located a half mile North from the intersection of State and Textile Rd off Lavender Lane.
Subdivision Name
Villas At Inglewood West
Special Listing Conditions
Auction
Bankruptcy Property
HUD Owned
In Foreclosure
Notice Of Default
Probate Listing
Real Estate Owned
Short Sale
Third Party Approval
Description
Discover the charm of this stunning Cape Cod-style home at the Villas at Inglewood West. Step inside to experience an impeccably designed, open-concept layout. The bright, spacious kitchen features quartz countertops, an oversized island, and premium stainless-steel appliances, creating the perfect space for cooking and entertaining. The kitchen seamlessly connects to a cozy gathering room, a café area, and a sunlit sunroom wrapped in windows, offering scenic views and easy access to the backyard. The first-floor owner's suite is a serene retreat, complete with a spa-like bathroom featuring double sinks, quartz countertops, a large shower, a walk-in closet, and a dedicated linen closet. One Year Minimum Lease. Available immediately.
More Details
MLS Name
Michigan Regional Information Center, LLC.
Source
ListHub
MLS Number
25004000
URL
MLS ID
GRARMI
Virtual Tour
PARTICIPANT
Name
Bashar Toubia
Primary Phone
(248) 978-6034
Key
3YD-GRARMI-E387587
Email
bashar.toubia@gmail.com
BROKER
Name
One America Realty
Phone
(877) 904-6639
OFFICE
Name
One America Realty
Phone
(877) 904-6639
Copyright © 2025 Michigan Regional Information Center, LLC. All rights reserved. All information provided by the listing agent/broker is deemed reliable but is not guaranteed and should be independently verified.
Features
Basement
Dock
Elevator
Fireplace
Greenhouse
Hot Tub Spa
New Construction
Pool
Sauna
Sports Court
Waterfront
Architectural Style
Ranch
Exterior
Porch(es)
Heating
Forced Air
Parking
Garage
Patio and Porch
Porch
Rooms
Bathroom 1
Bathroom 2
Bathroom 3
Bedroom 1
Bedroom 2
Bedroom 3
Bedroom 4
Dining Room
Family Room
Kitchen
History
| Date | Event | Price | $/Sqft | Source |
|---|---|---|---|---|
| Price Changed | $4,495 -10.1% | $2 | One America Realty | |
| Listed For Rent | $5,000 | $2 | One America Realty |
Nearby Schools
Show more
Get more info on 719 W Spaniel Dr, Ann Arbor, MI 48108
By pressing request info, you agree that Residential and real estate professionals may contact you via phone/text about your inquiry, which may involve the use of automated means.
By pressing request info, you agree that Residential and real estate professionals may contact you via phone/text about your inquiry, which may involve the use of automated means.
