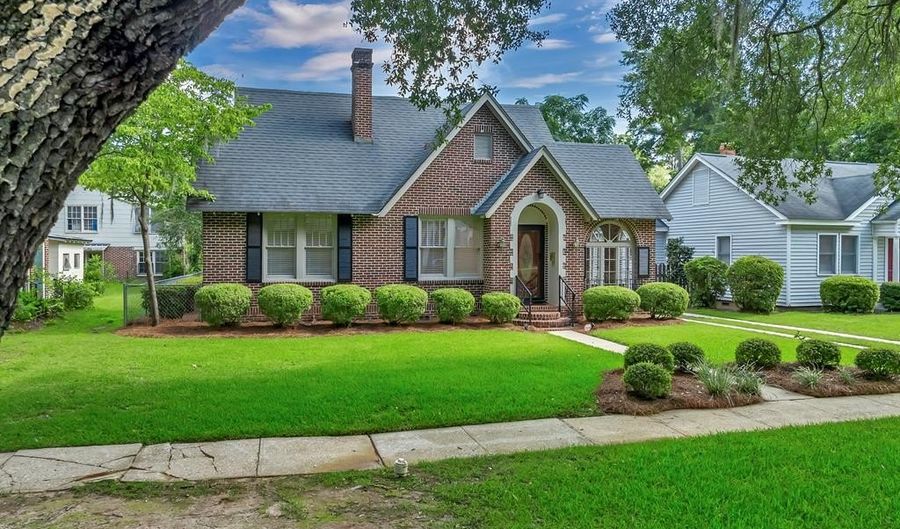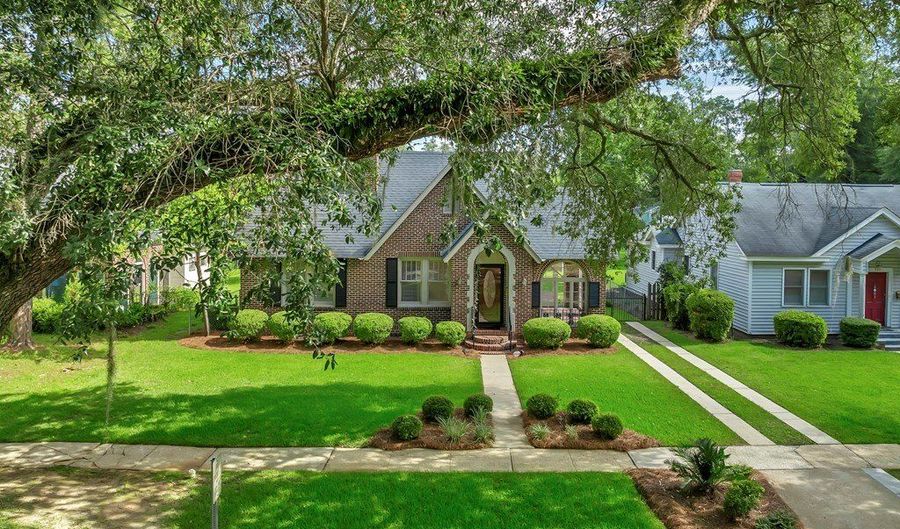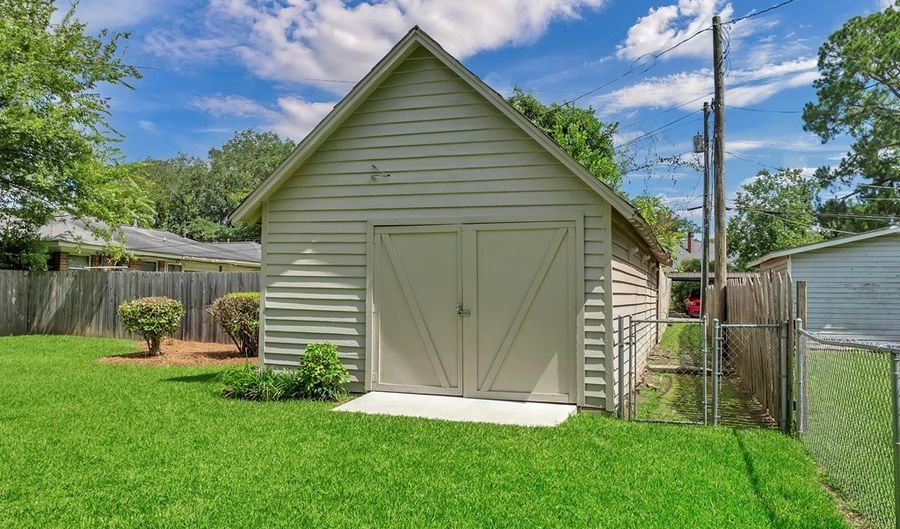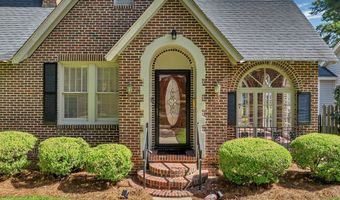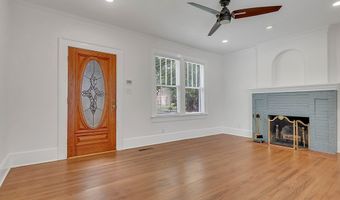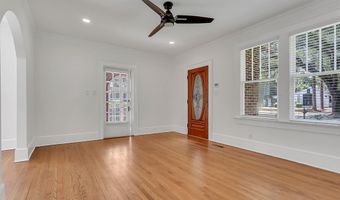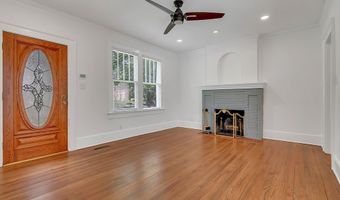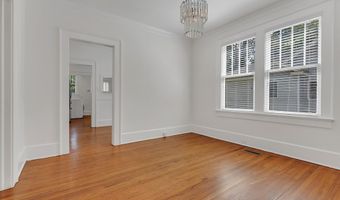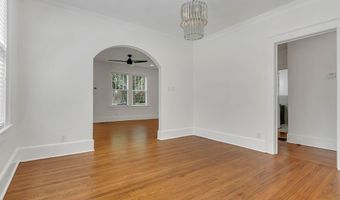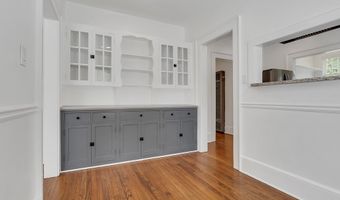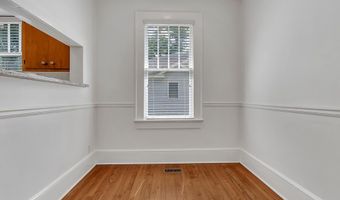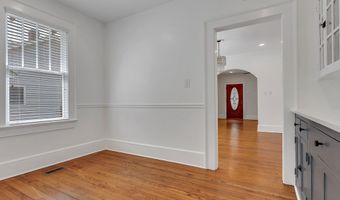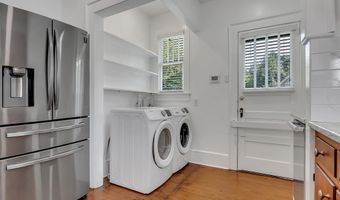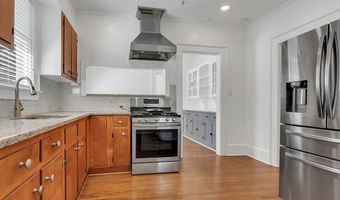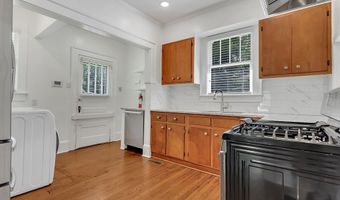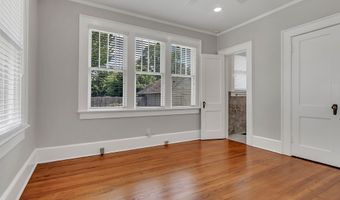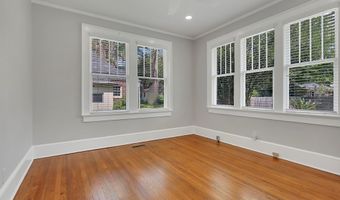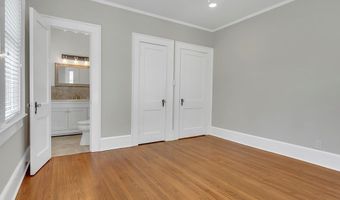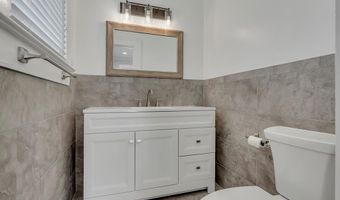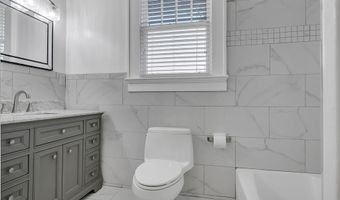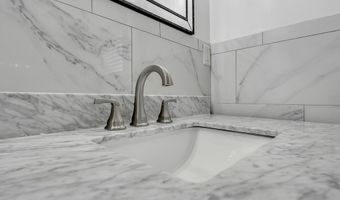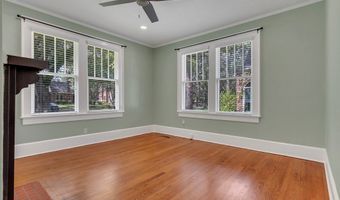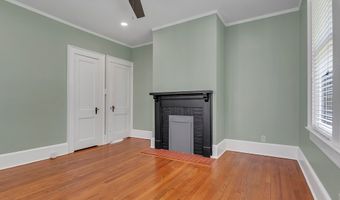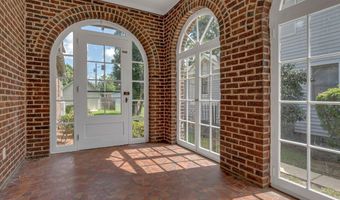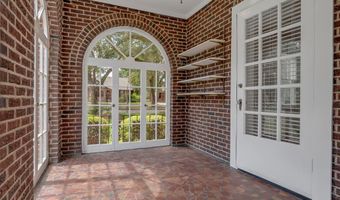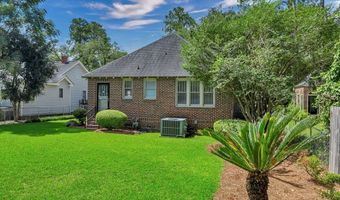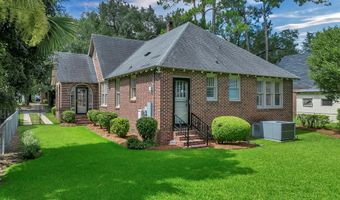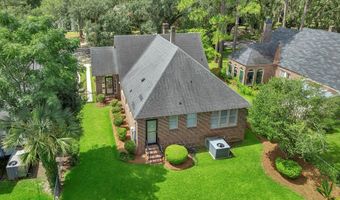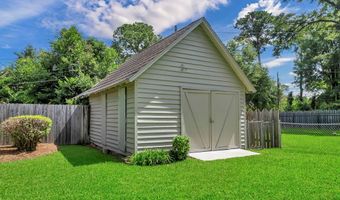719 Second Ave Albany, GA 31701
Snapshot
Description
Timeless Charm with Modern Comfort in Historic Subdivision ~ Step into the perfect blend of past and present in this unique and beautiful Tudor-style home, offering three spacious bedrooms, updated bathrooms, and a layout full of warmth and character. Original features like gleaming hardwood floors, fireplaces in the living room and primary bedroom, and vintage hardware celebrate the home's history, while thoughtful upgrades bring modern ease with features such as a Rinnai Tankless water heater, central HVAC, modern LED recessed lighting, ceiling fans and more. The heart of the home is the updated kitchen with high-quality appliances including gas stove, large refrigerator, high end Miele dishwasher, and washer and dryer. There is a separate cozy breakfast room connected to a large dining room. You will enjoy your beautiful custom, granite countertops with original glass-front cabinets—a perfect blend of function and charm, ideal for entertaining or displaying your favorite pieces. The sunroom provides a light-filled retreat, while the fenced backyard and detached wired workshop offers outdoor living and hobby space, as well as a secure place for your pets.This property features amazing curb appeal, fresh paint throughout and the updated bathrooms give a clean, inviting feel. The architectural roof adds lasting peace of mind. Conveniently located near Hillsman Park with its walking trail and playground, Phoebe Putney Hospital, the courthouse, downtown dining and shops, and Turtle Park at the Riverwalk. This home is rich in charm and close to everything. Come experience the timeless appeal and modern comfort that make this one truly special.
More Details
Features
History
| Date | Event | Price | $/Sqft | Source |
|---|---|---|---|---|
| Listed For Sale | $195,000 | $113 | RE/MAX OF ALBANY |
Nearby Schools
High School Albany High School | 0.4 miles away | 09 - 12 | |
Elementary School Lincoln Elementary Magnet School | 0.4 miles away | KG - 05 | |
Psychoeducational Center Oak Tree Psychoeducational Program | 0.5 miles away | 00 - 00 |
