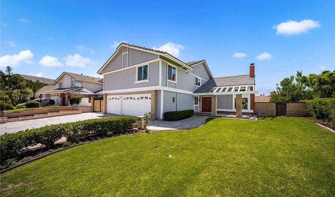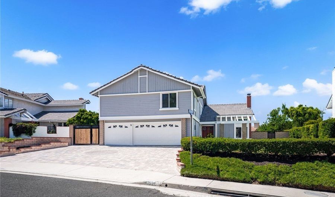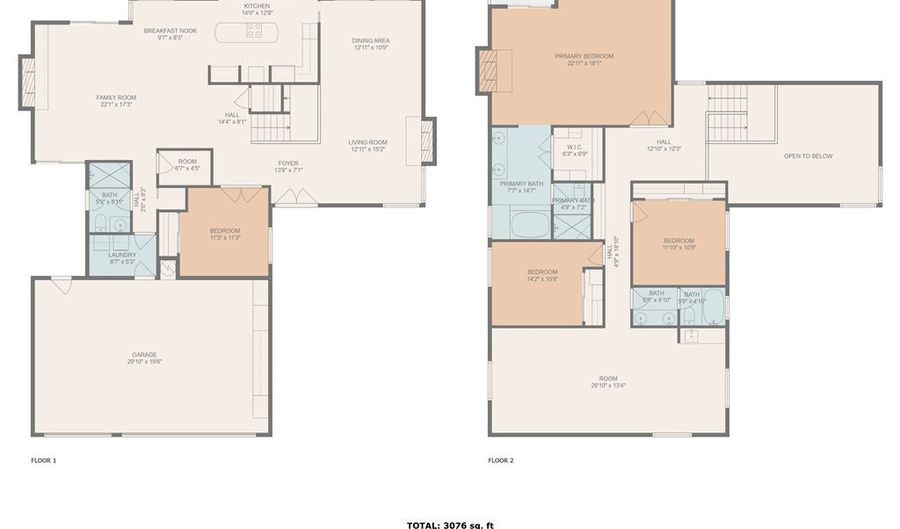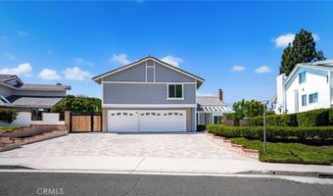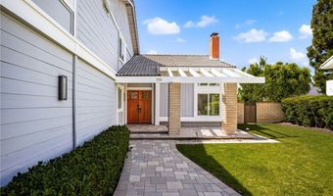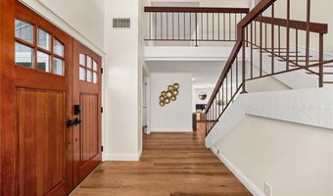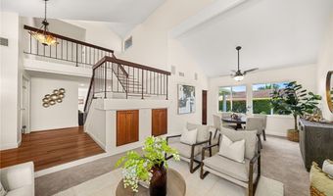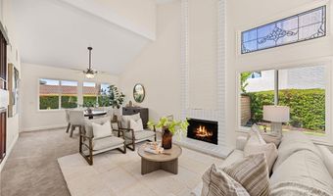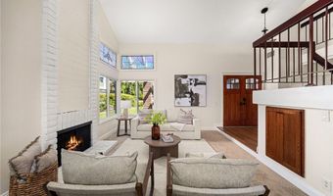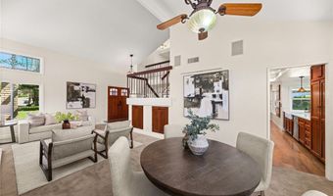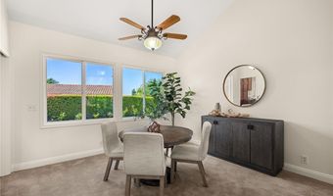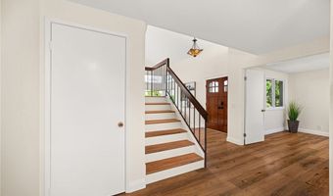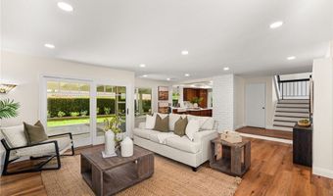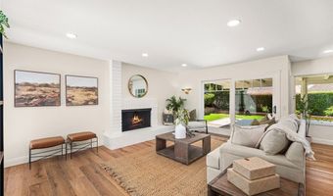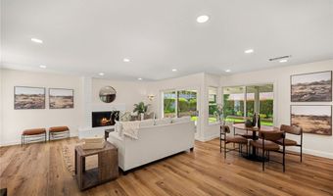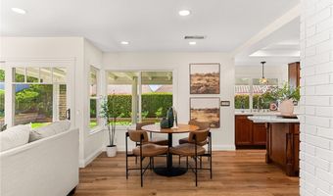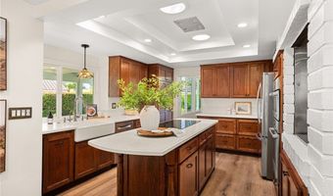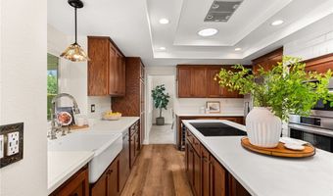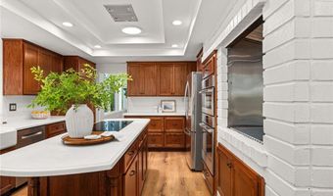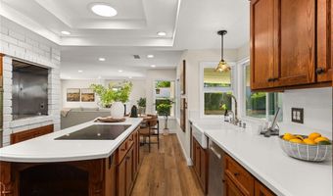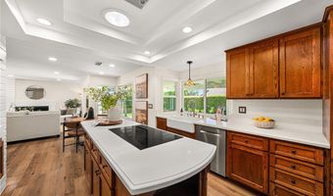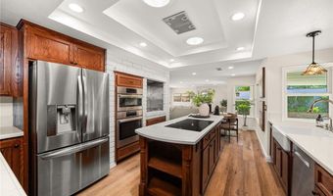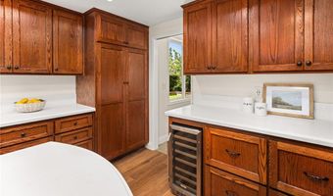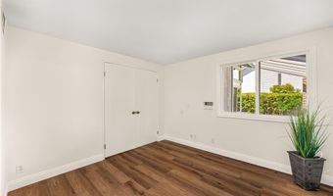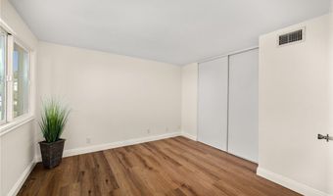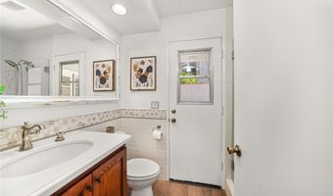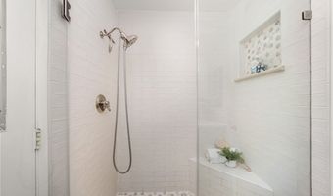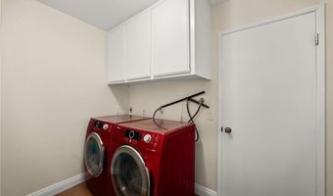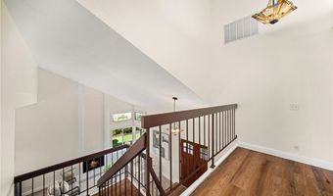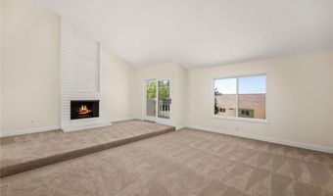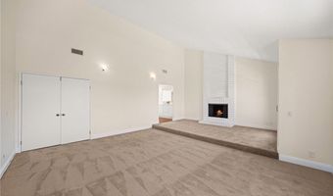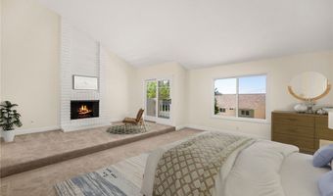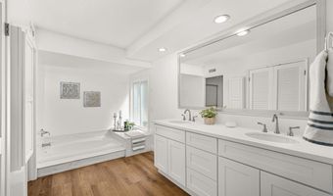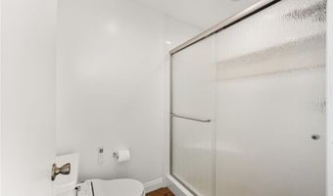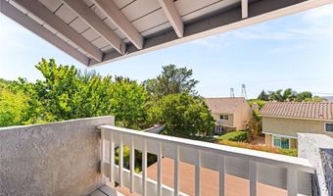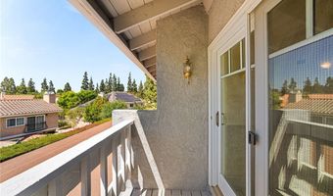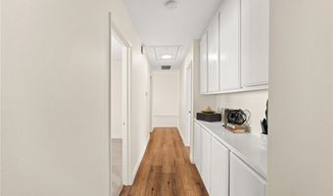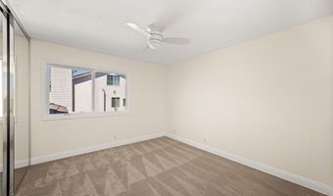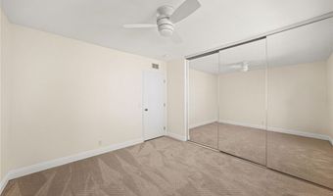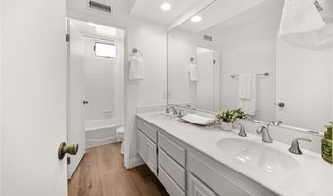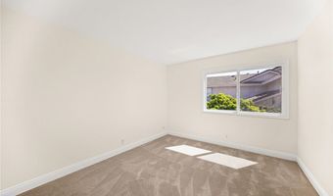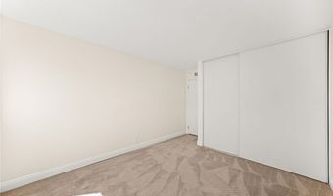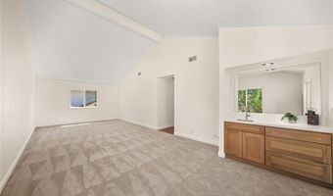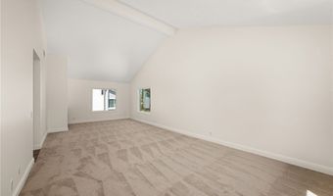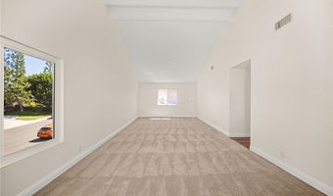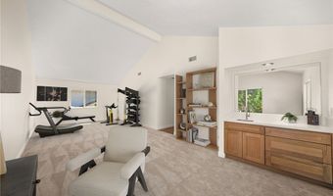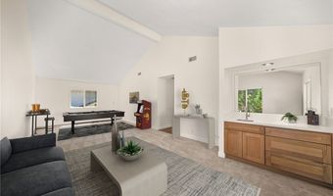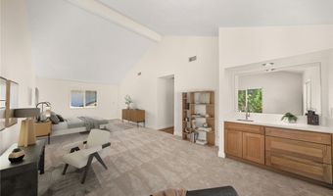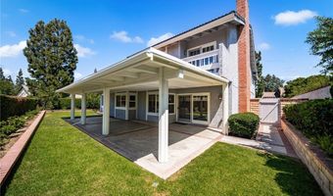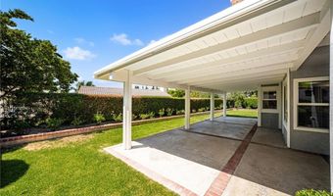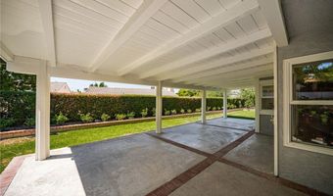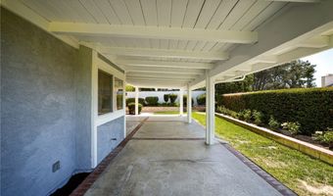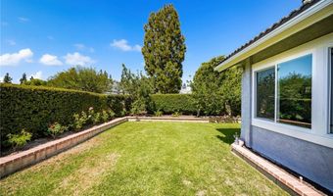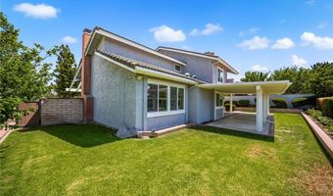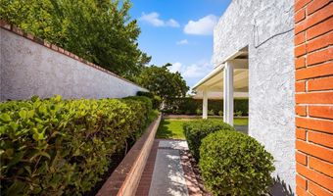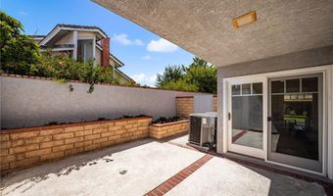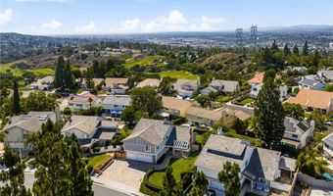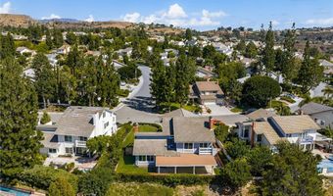719 S Goldfinch Way Anaheim, CA 92807
Snapshot
Description
Welcome to a truly pristine, move-in ready property located at 719 S. Goldfinch Way, Anaheim Hills. This 4 bedroom/ 3 bath home delivers an outstanding floor plan that includes an open and spacious living and dining area with an expansive and versatile great room that flows into the kitchen. The great room sliders lead to the covered patio on one side and private side area on the other side. The updated kitchen features a large center island, quartz countertops, deep single sink, Bosch low profile induction stove, Bosch oven and microwave, Bosch dishwasher, indoor grill and wine fridge. The first floor also features a bedroom that can be used as an office and a bath with quartz countertops, shower and 2nd door for exterior access. The first floor interior laundry room has direct access to the garage. Downstairs also includes multiple storage areas. The backyard features a large covered patio perfect for entertaining. The mature landscaping gives the yard a serene and inviting atmosphere. There is a large secured area off the driveway behind a locked gate and an additional area off the great room that could be used as another sitting area, play area or entertaining space. This property features a 3 car garage, lots of parking and a custom paver driveway, front walkway and front patio.
Upstairs you are greeted by double doors leading into an impressive Primary Suite. The Primary Suite is not only spacious, it features a fireplace, sitting area and private balcony. The Primary Bath has new cabinetry, quartz countertops, double sinks, soaking tub, separate shower and toilet area and a walk in closet. There are 2 additional bedrooms and a full bath. Upstairs you will also find a BONUS ROOM that is not only bright and filled with natural light but the space is tremendous. The Bonus Room can be used as an office, game room, work out room, playroom, converted to a private en-suite or even 2 separate rooms. This home is close to shopping, restaurants and dining options, top rated schools, parks and trails. Enjoy the lifestyle of Anaheim Hills in this serene setting located at 719 S. Goldfinch Way.
More Details
Features
History
| Date | Event | Price | $/Sqft | Source |
|---|---|---|---|---|
| Listed For Sale | $1,735,000 | $539 | Circa Properties, Inc. |
Expenses
| Category | Value | Frequency |
|---|---|---|
| Home Owner Assessments Fee | $178 | Monthly |
| Home Owner Assessments Fee | $194 | Quarterly |
Nearby Schools
Elementary School Canyon Rim Elementary | 0.9 miles away | KG - 06 | |
Elementary School Anaheim Hills Elementary | 1.1 miles away | KG - 06 | |
Middle School El Rancho Charter | 1.1 miles away | 07 - 08 |
