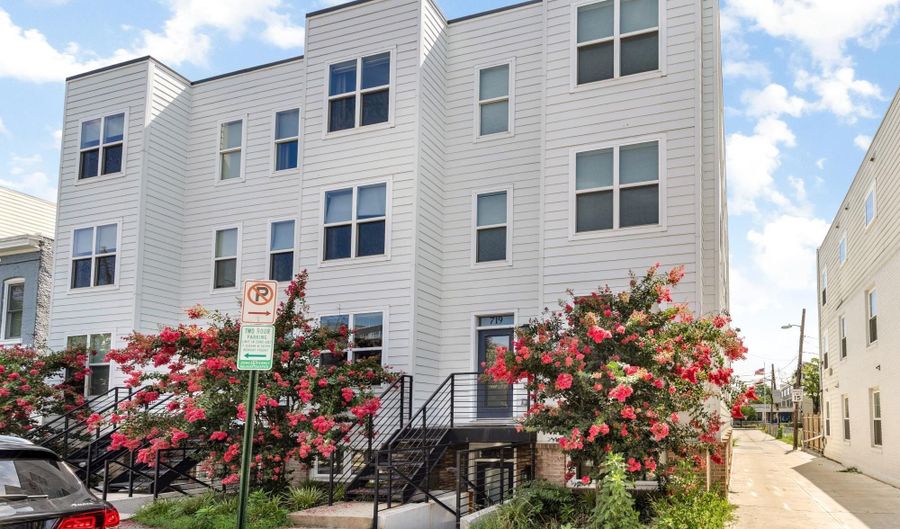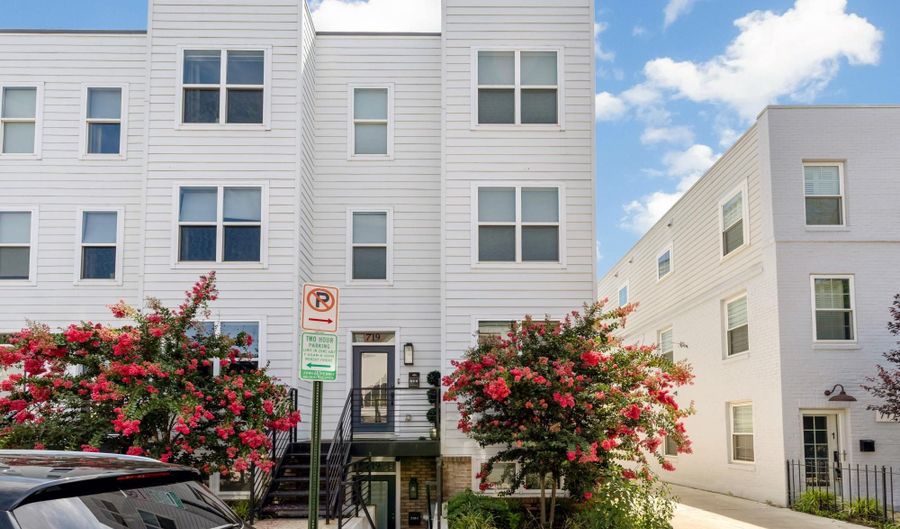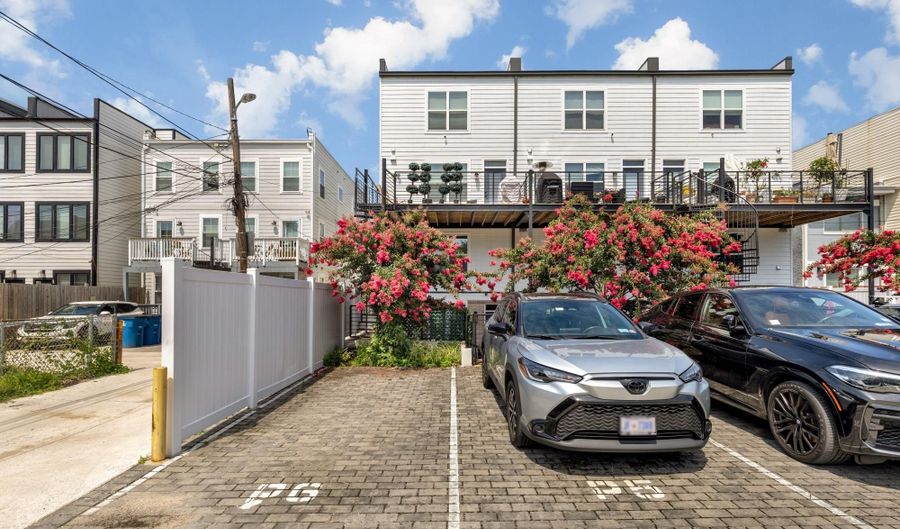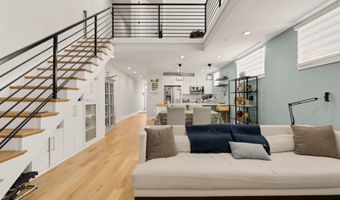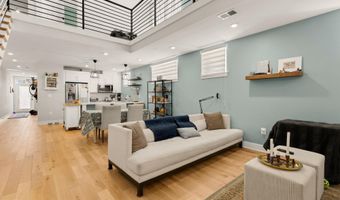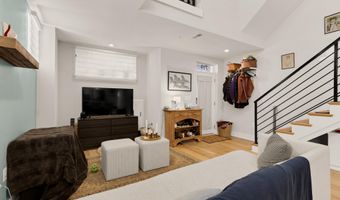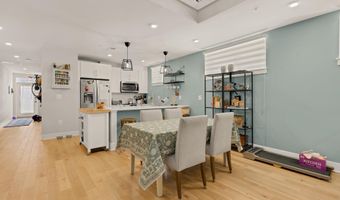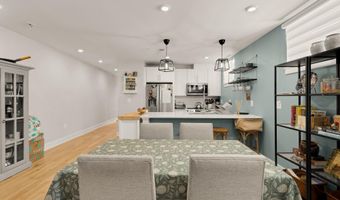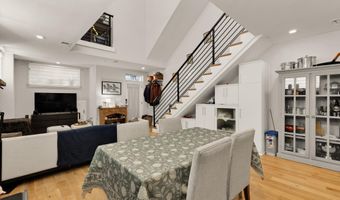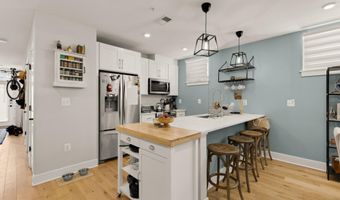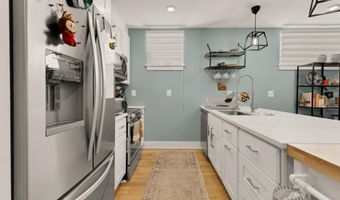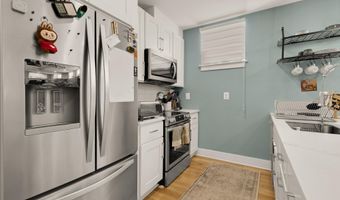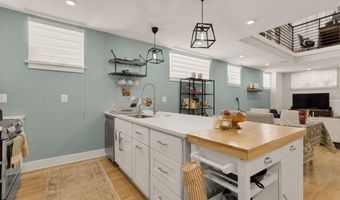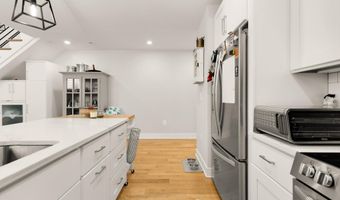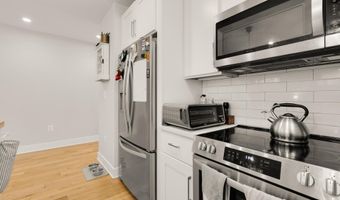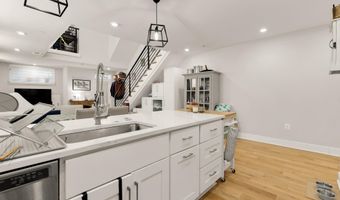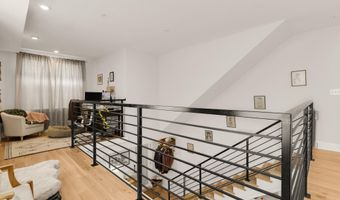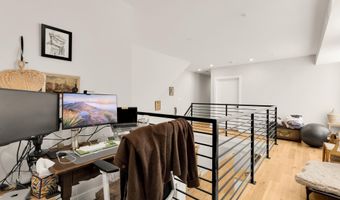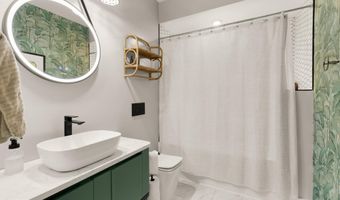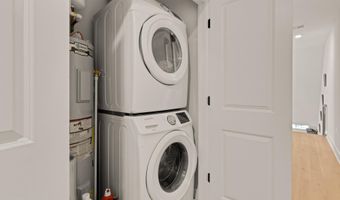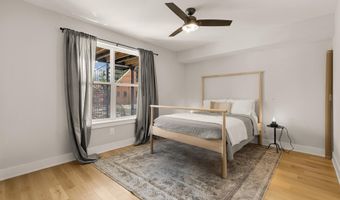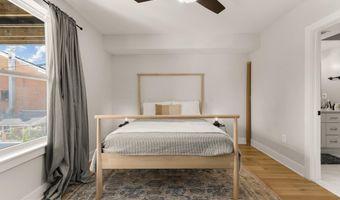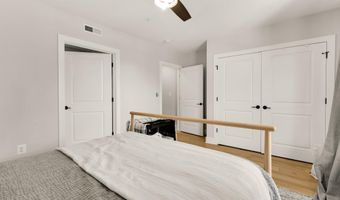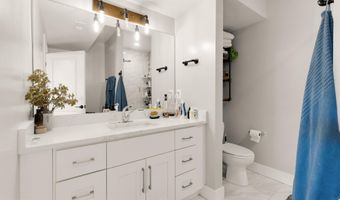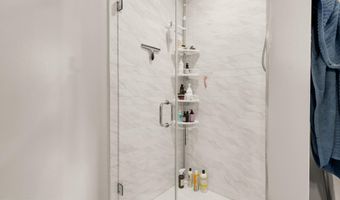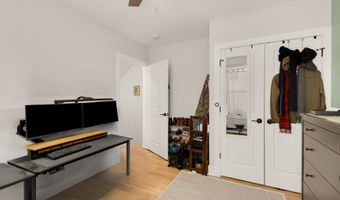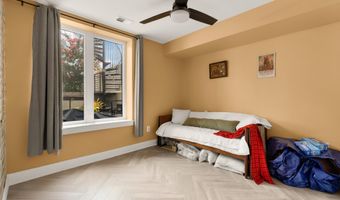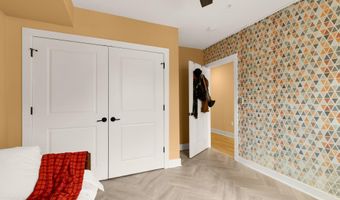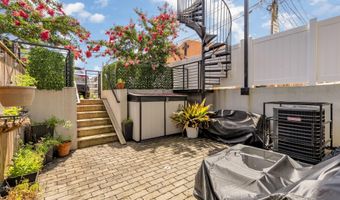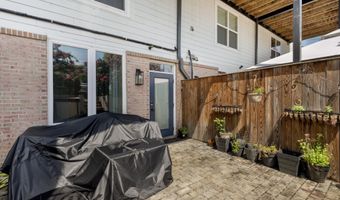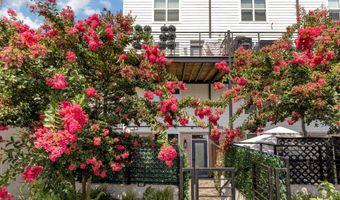719 18TH St NE 719-1Washington, DC 20002
Snapshot
Description
This striking two-level end-unit condominium/townhouse offers approximately 1,600 square feet of modern living space with three spacious bedrooms and two full bathrooms. Designed with a bright, airy atmosphere and a neutral palette, the home features an open-concept layout with hardwood flooring, abundant natural light, and a dramatic double-volume living room with loft space above.
The kitchen is equipped with sleek stainless steel appliances, quartz countertops, and ample cabinetry, making meal preparation and storage both stylish and convenient. Located upstairs, the primary suite includes an ensuite bathroom with a tiled shower and modern fixtures, while the additional upstairs bedroom is generously sized.
Downstairs you'll find an additional full bathroom along with a sizeable 3rd bedroom that boasts heated floors perfect for your guests or home office.
Additional highlights include recessed lighting, in-unit laundry, expansive outdoor space, and one private parking space. Situated in a boutique building along the H Street Corridor, this spacious and well-appointed home combines comfort, style, and convenience for everyday living and entertaining.
More Details
Features
History
| Date | Event | Price | $/Sqft | Source |
|---|---|---|---|---|
| Listed For Rent | $3,500 | $2 | Samson Properties |
Taxes
| Year | Annual Amount | Description |
|---|---|---|
| $0 |
Nearby Schools
Middle School Friendship - Blow Pierce | 0.1 miles away | 04 - 08 | |
Other Thea Bowman Preparatory Academy Pcs | 0.3 miles away | 00 - 00 | |
High School Youth Engagement Academy | 0.4 miles away | 09 - 09 |
