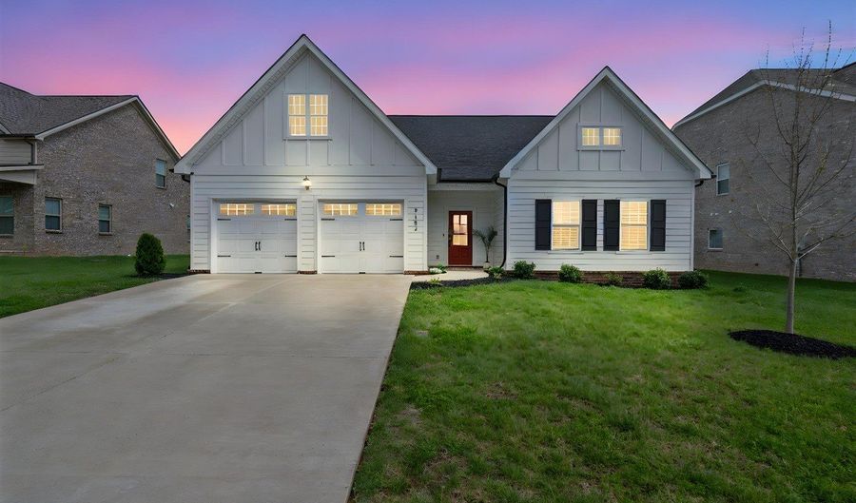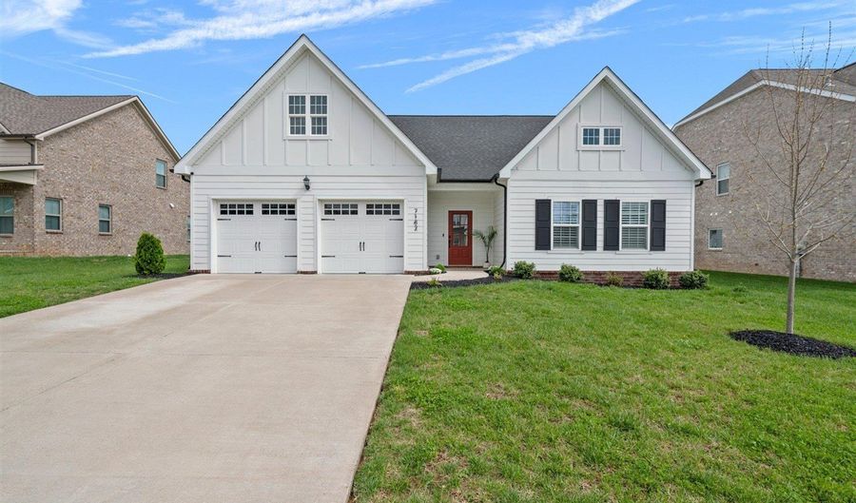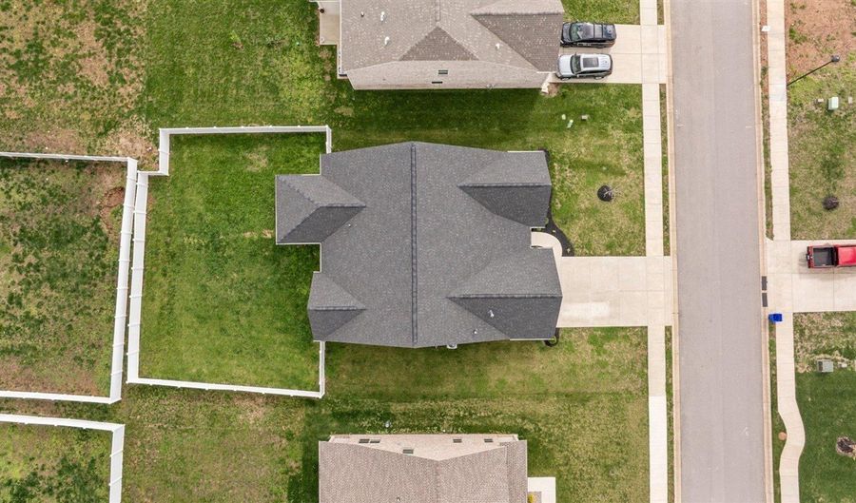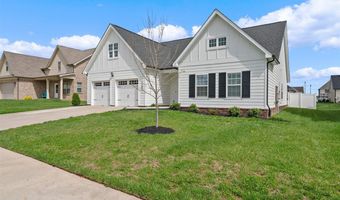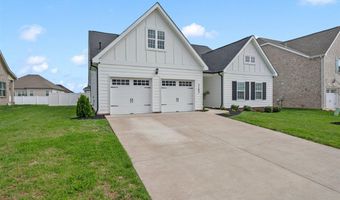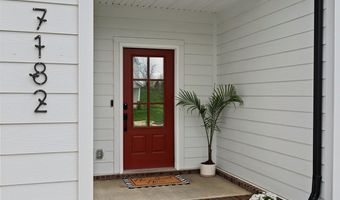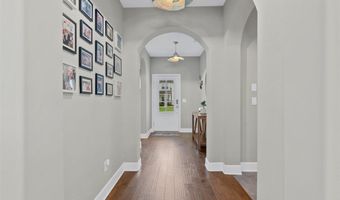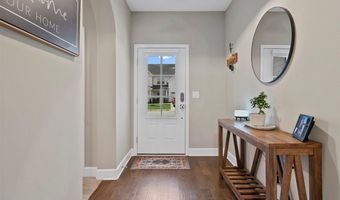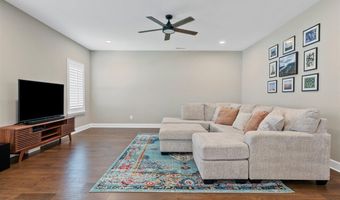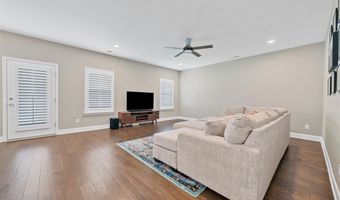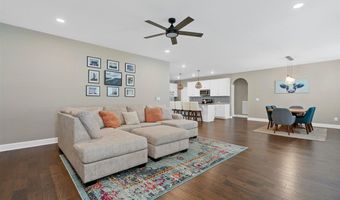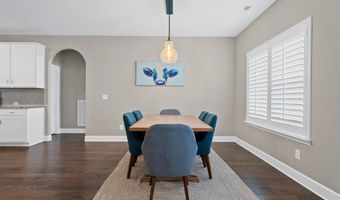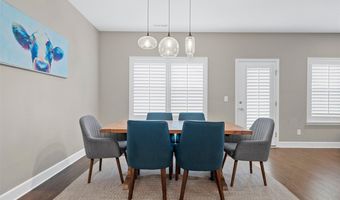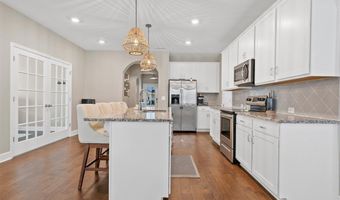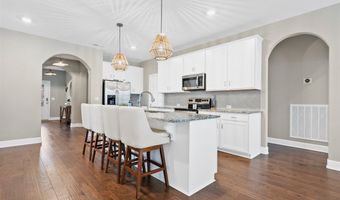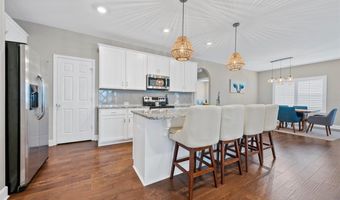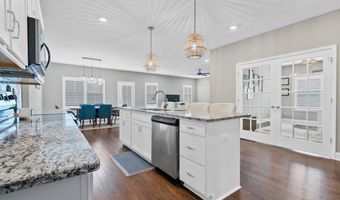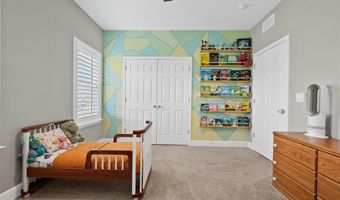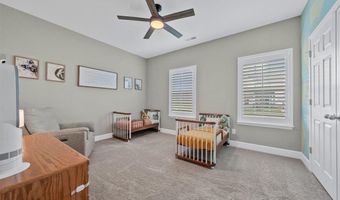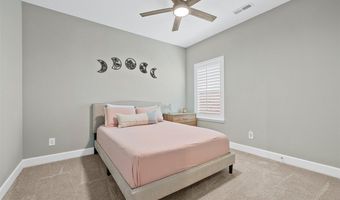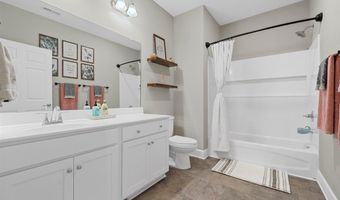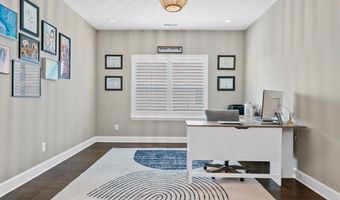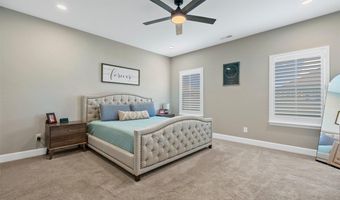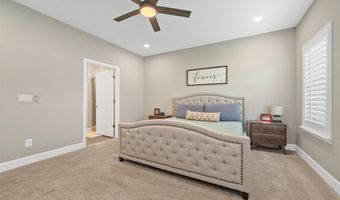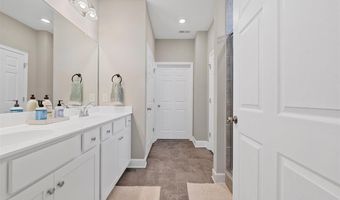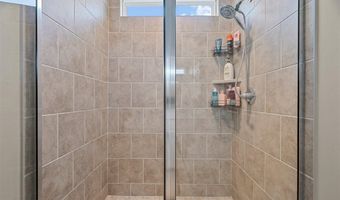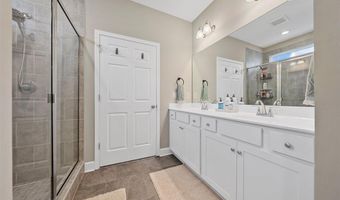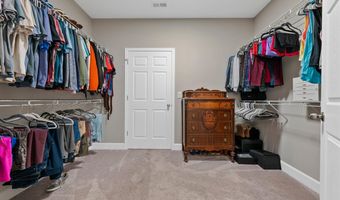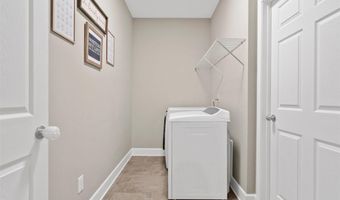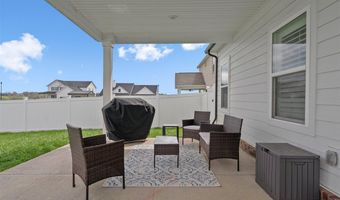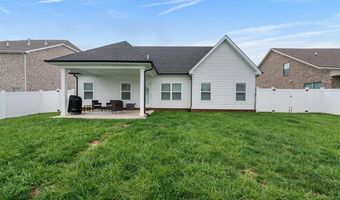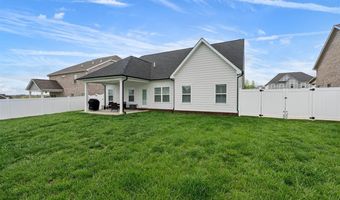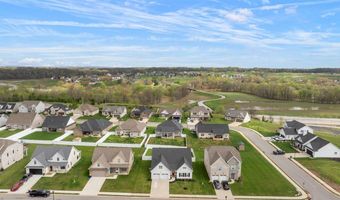7182 Hilliard Cir Alvaton, KY 42122
Snapshot
Description
Better Than New! Stylish Lexington Plan Packed with Premium Upgrades! Why wait on a builder when you can have a nearly new home that's already packed with stylish upgrades and completely move-in ready? This showstopper is less than three years old and features the ever-popular Lexington Plan (Classic Elevation), offering stylish one-level living with 3 spacious bedrooms, 2 full baths, and a flexible bonus room perfect for a home office, playroom, or even a chic dining space. The open-concept layout is perfect for entertaining, with a bright kitchen that boasts granite countertops, a large eat-in island, and beautiful cabinetry that ties it all together. The owner's suite is your own private retreat with a gorgeous ceramic tile shower and raised double vanity. Outside, you'll love the oversized covered patio and fully fenced backyard—perfect for pets, kids, or just soaking in the evening vibes. The established landscaping offers the kind of curb appeal and privacy no fresh build can touch. Smart security features, updated lighting, plantation shutters, epoxy-coated garage floors, and energy-efficient systems are just a few of the thoughtful extras you'll love. Nestled in a friendly, well-kept neighborhood that loves to celebrate community events, this home offers all the perks of new construction without the hassle or wait. Don't miss your chance to make it yours—schedule a showing today!
More Details
Features
History
| Date | Event | Price | $/Sqft | Source |
|---|---|---|---|---|
| Price Changed | $405,000 -1.91% | $175 | Coldwell Banker Legacy Group | |
| Price Changed | $412,900 -1.67% | $178 | Coldwell Banker Legacy Group | |
| Listed For Sale | $419,900 | $181 | Coldwell Banker Legacy Group |
