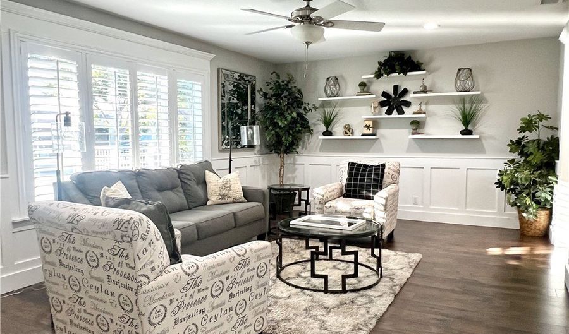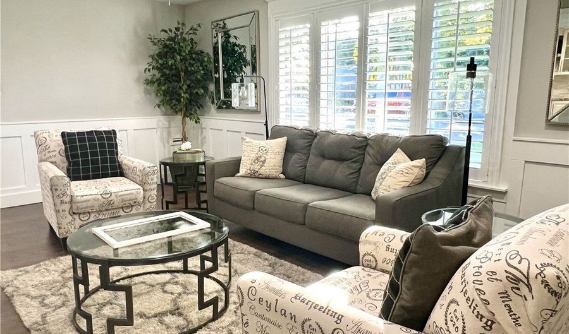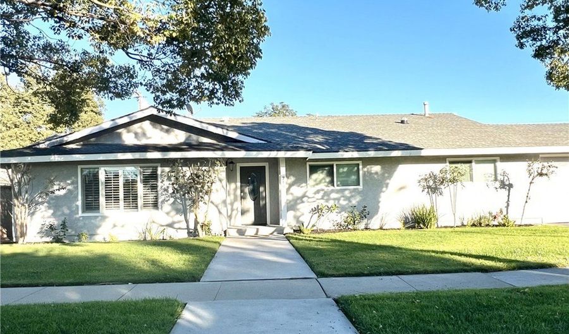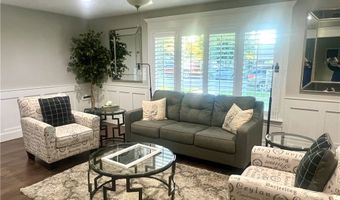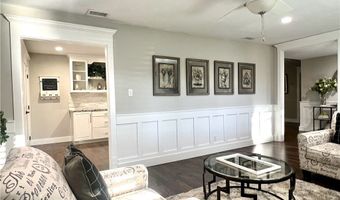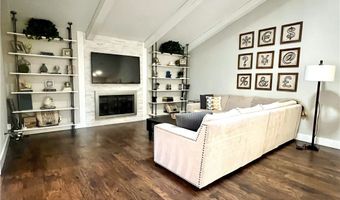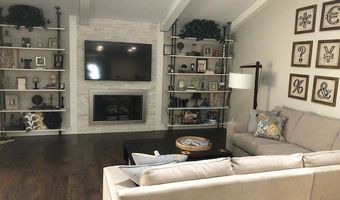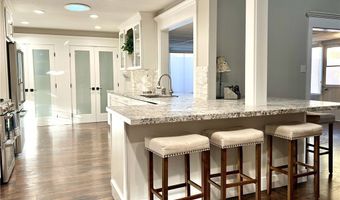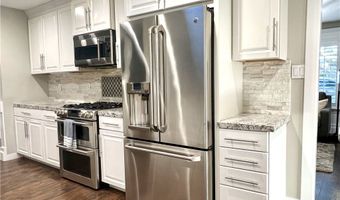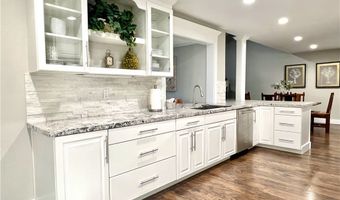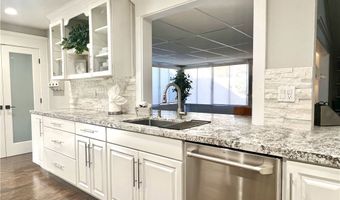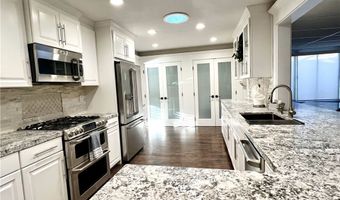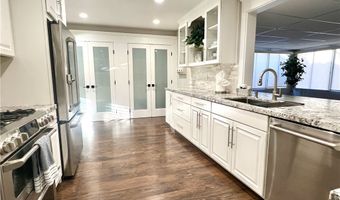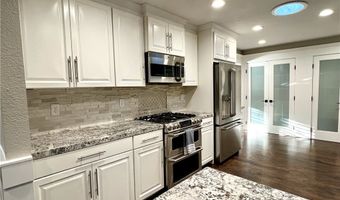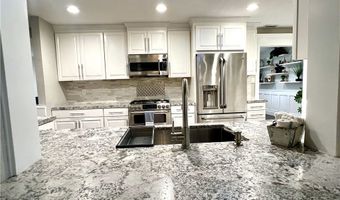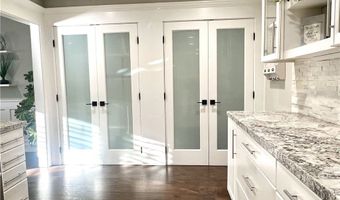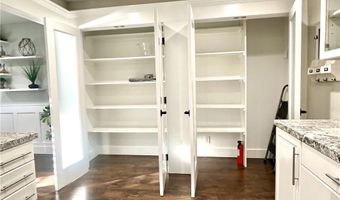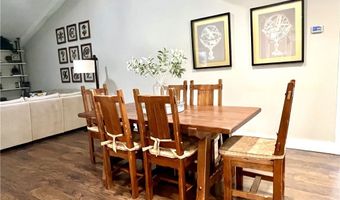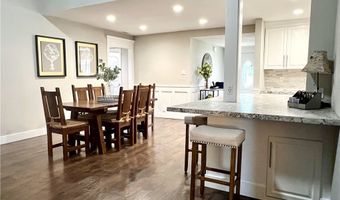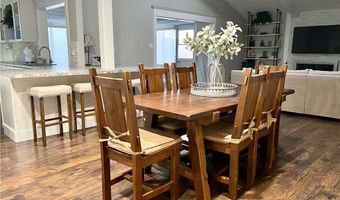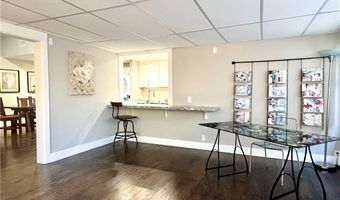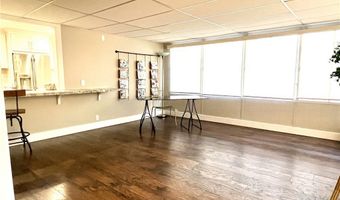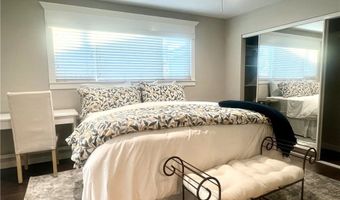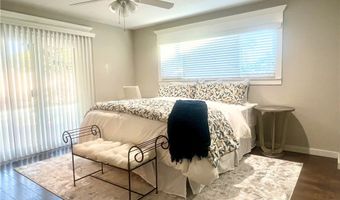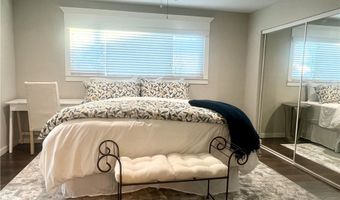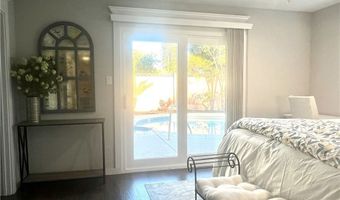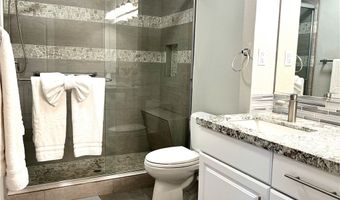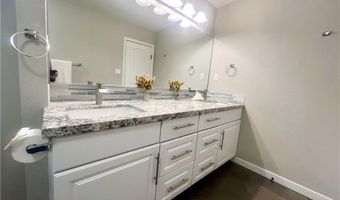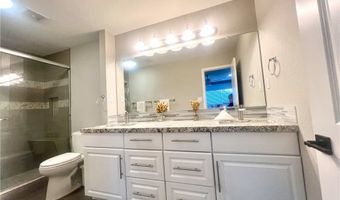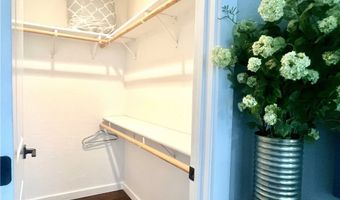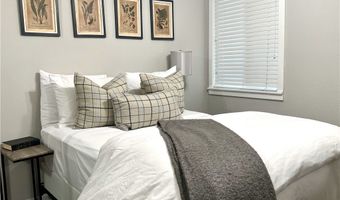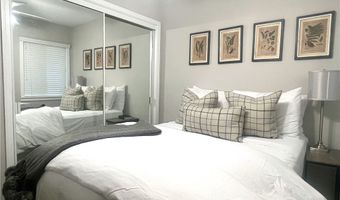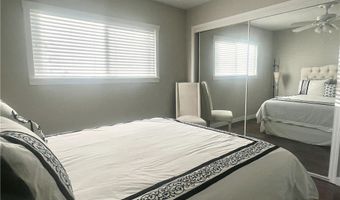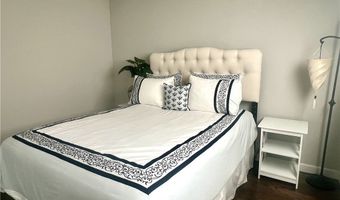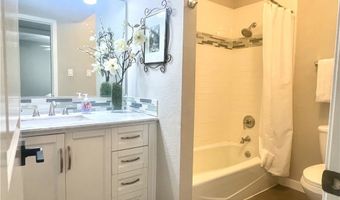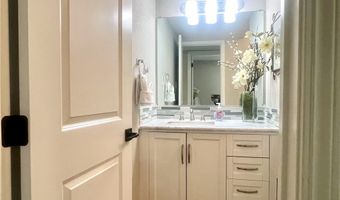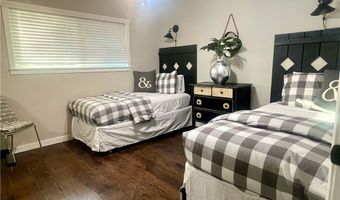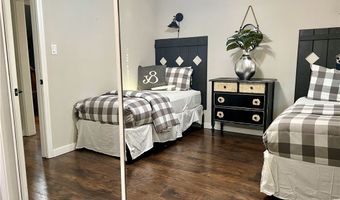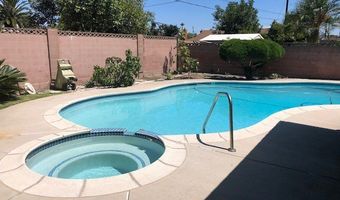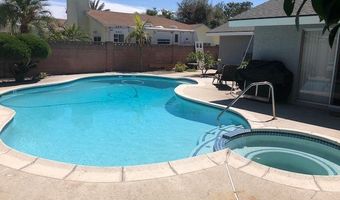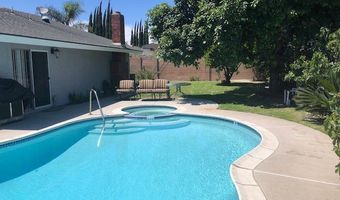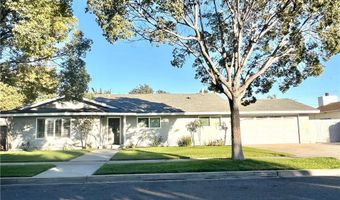718 S Kenmore Anaheim, CA 92804
Snapshot
Description
Welcome to 718 S. Kenmore, Anaheim. Step into this exceptional, fully remodeled gem and prepare to be captivated! Sitting on an expansive 9,000+ sq.ft.lot, it's perfectly luxurious designed to be your retreat, move-in ready! With a sparkling pool and spa, RV parking, lush fruit and shade trees, and plenty of space for gatherings, the outdoor possibilities are endless. Plus, you may find ADU possibilities offering value and versatility in a market where this feature truly stands out.
Inside, this home is a show-stopper. The moment you enter, you'll be greeted by beautifully upgraded finishes and decorator touches that elevate every space. Recent upgrades include newer laminate flooring, ceiling lighting, fresh paint, and plantation shutters framing newer windows and sliding doors that bring light pouring into every room. Wainscoting accents add a sophisticated touch throughout.
An absolute retreat, the Primary Suite suite boasts a spacious walk-in closet plus a second mirrored closet, sliding doors opening directly to the rear yard, pool & spa. Add to that a fully remodeled bath with walk-in shower, double sinks, decor backsplashes and recessed lighting. Bedrooms 2, 3, and 4 continue the trend with mirrored closets and recessed lighting, newer windows, lighting and window coverings, offering comfort and style for everyone. The hall bath shines with a tub-shower combo, modern vanity, and designer tile accents.
The Heart of the Home? Definitely the Kitchen! The gourmet kitchen will make any chef’s heart sing! With quartz countertops, stainless-steel appliances, farm sink, glass doors on double walk-in pantry & cabinets, every detail is created for both style and functionality. The wrap-around bar and counter are ideal for meal prep and mingling, flowing seamlessly into the dining and family rooms.
If entertaining with family & friends is your heart's delight - Relax in the large family room with vaulted ceilings and a cozy fireplace, adjacent to the Kitchen. Or gather with family & friends in the oversized dining room, perfect for hosting memorable dinners. Need to work from home, or expand your hobbies? The den/office is versatile, great for working from home or as a game room, adding even more functionality. Step out to the super-size rear with yard fruit trees, play, BBQ or relax.
One story, large lot, RV parking, model perfect home! You've heard it before, now it's true. This is a dream home. Don’t miss your chance to make it yours!
More Details
Features
History
| Date | Event | Price | $/Sqft | Source |
|---|---|---|---|---|
| Listed For Sale | $1,250,000 | $593 | Y Realty |
Nearby Schools
Elementary School Mattie Lou Maxwell Elementary | 0.2 miles away | KG - 06 | |
Junior High School Dale Junior High | 0.4 miles away | 07 - 08 | |
High School Magnolia High | 0.6 miles away | 09 - 12 |
