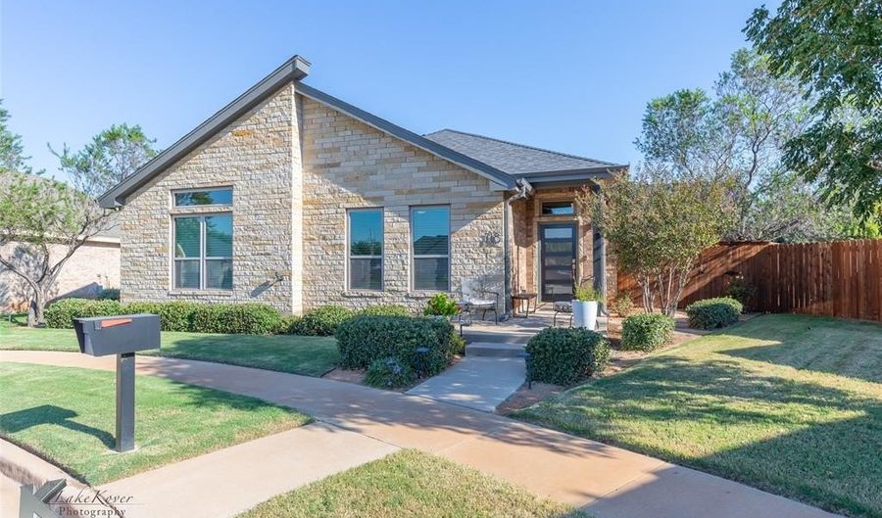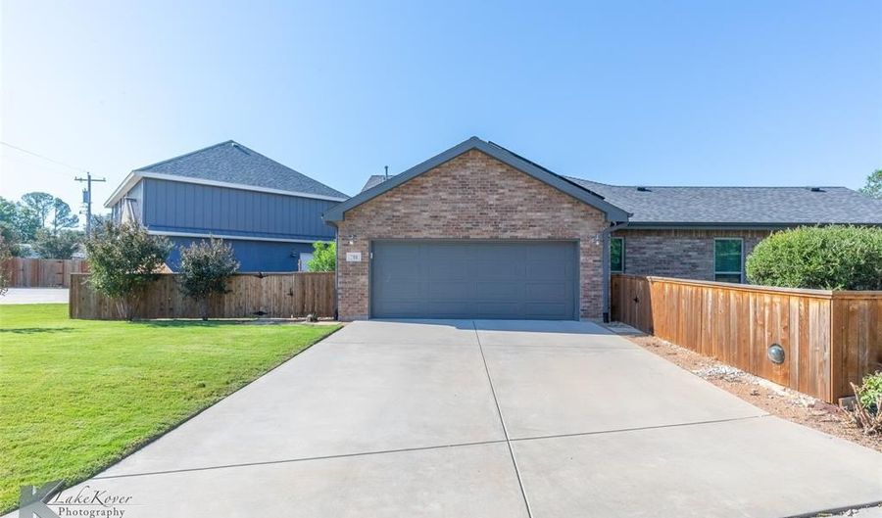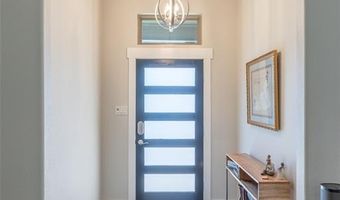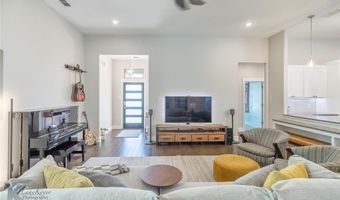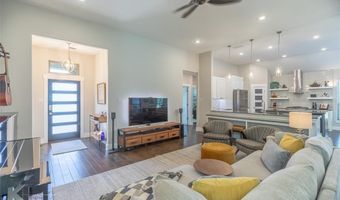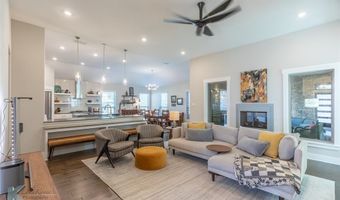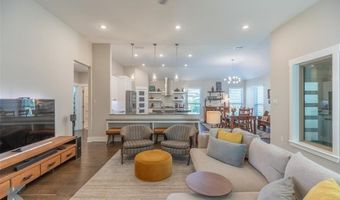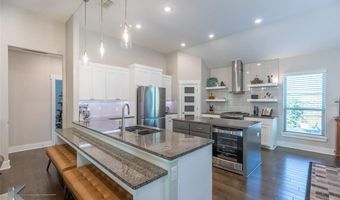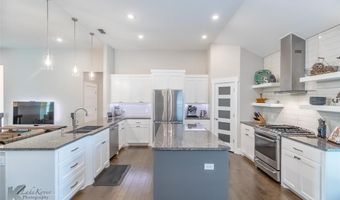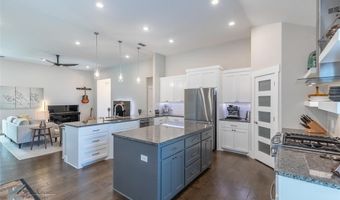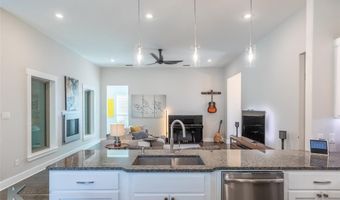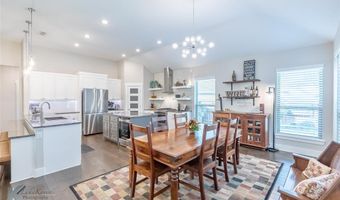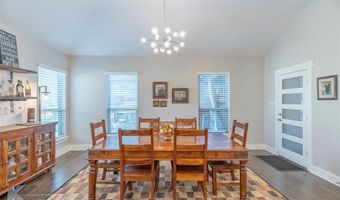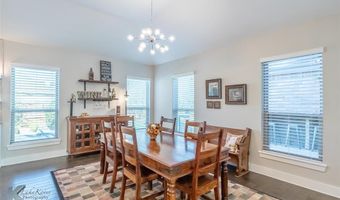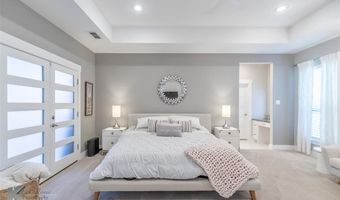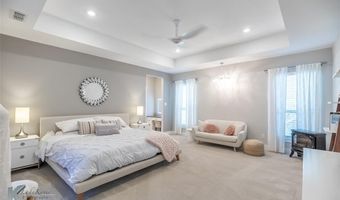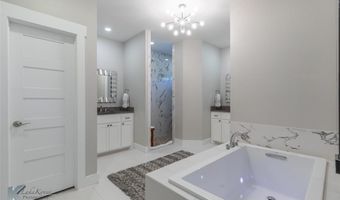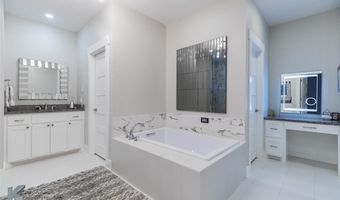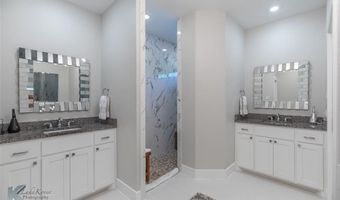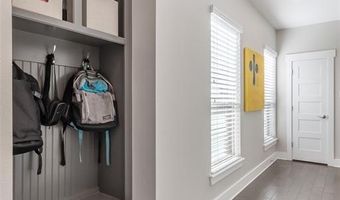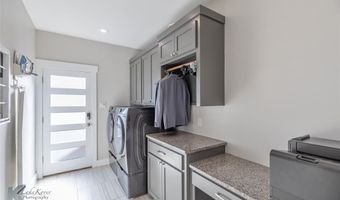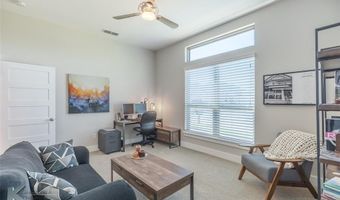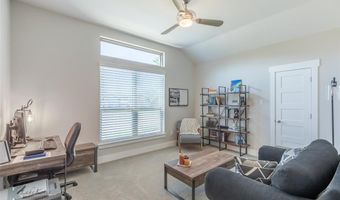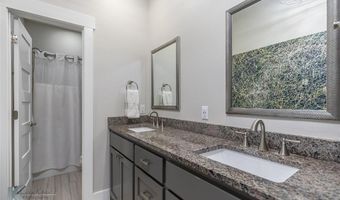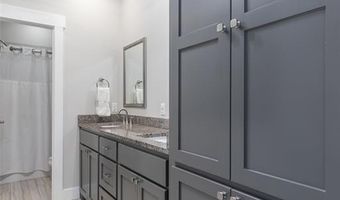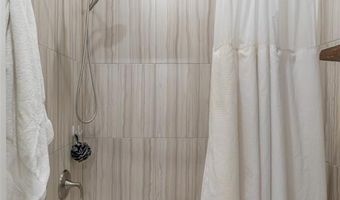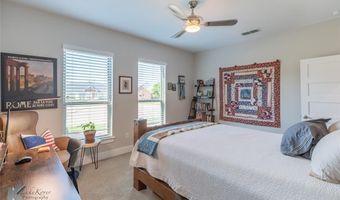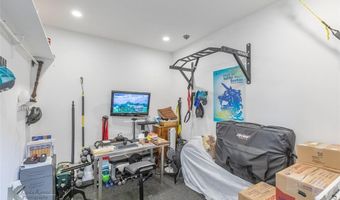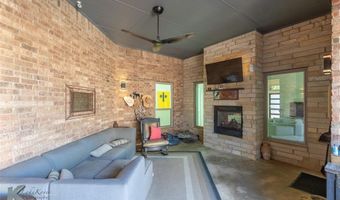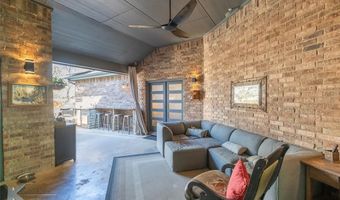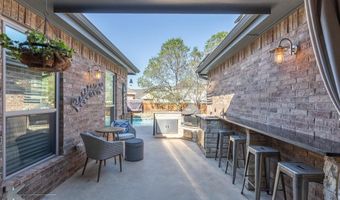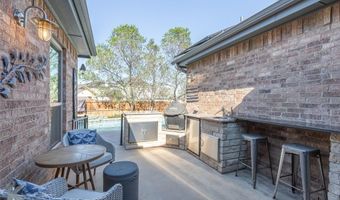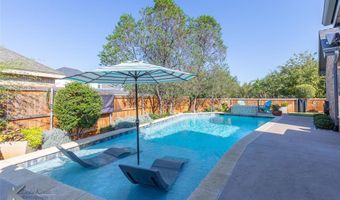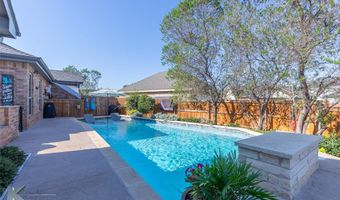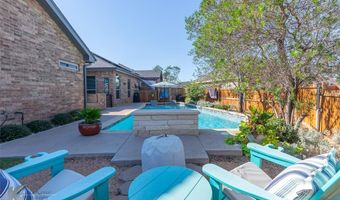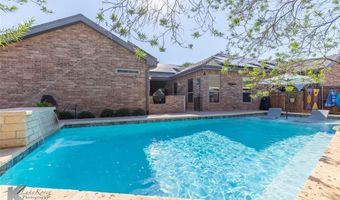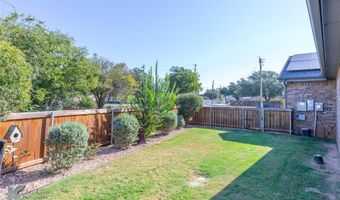718 Edward Ct Abilene, TX 79601
Snapshot
Description
Nestled at the end of a quiet cul de sac & backing to a green belt, this custom built stone & brick home perfectly blends modern technology with thoughtful design. Every detail has been carefully considered, from the Haiku smart fans to solid core doors & triple pane windows that ensure comfort & quiet throughout. Step inside to an inviting open concept layout featuring rich wood floors, a double sided glass fireplace, and spacious living area filled with natural light galore. The kitchen is a chef’s dream complete with a gas range, wine fridge, table height breakfast bar, prep island & hidden microwave in the walk in pantry. A cozy coffee bar adds a touch of morning luxury! Built in lockers & laundry room desk keep daily life organized. Laundry includes drying rack, folding area & an exterior door leading to the private herb garden! The primary suite is a true retreat, offering a generous 18x16 bedroom with a sitting area, sleek double doors for convenient patio access, dual vanities & a walk in closet with built ins and dual entries. Indulge in a spa like bath experience with a Kohler VibraAcoustic tub featuring music and LED lighting, a walk-in in rain shower with three heads & an in mirror lighted vanity. Smart features continue outdoors with a Bee Hyve sprinkler system, solar panels managed by the Enlighten app, and low utility costs. Entertain with ease in the resort style backyard complete with an outdoor kitchen, refrigerator, sink & TV hookup. The sport pool features a Baja step, relaxing fountain, swim tether & tranquil ambiance ideal for relaxing evenings. Additional highlights include a separate heated & cooled gym, sink in the garage, vented soffits, and new paint exterior paint. Located within walking distance to Allen Ridge, you'll have convenient access to dining, shopping & entertainment! Also close proximity to ACU, this home delivers the perfect balance of convenience, innovation, and style crafted for those who appreciate quality in every corner.
More Details
Features
History
| Date | Event | Price | $/Sqft | Source |
|---|---|---|---|---|
| Listed For Sale | $592,000 | $240 | Abilene Group Premier Re. Adv. |
Nearby Schools
Elementary School Taylor Elementary | 1 miles away | KG - 05 | |
Pre-Kindergarten Woodson Ecc | 1.6 miles away | PK - PK | |
Pre-Kindergarten Woodson Early Headstart | 1.6 miles away | PK - PK |
